All Toilets Bath with Beige Walls Ideas
Refine by:
Budget
Sort by:Popular Today
121 - 140 of 83,811 photos
Item 1 of 3

ADA powder room for Design showroom with large stone sink supported by wrought iron towel bar and support, limestone floors, groin vault ceiling and plaster walls
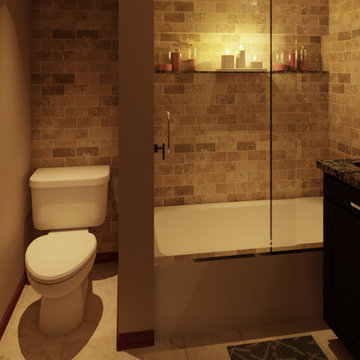
Highline Designs Renderings
Example of a mid-sized classic master stone tile travertine floor bathroom design in Chicago with recessed-panel cabinets, brown cabinets, a two-piece toilet, beige walls, an undermount sink and granite countertops
Example of a mid-sized classic master stone tile travertine floor bathroom design in Chicago with recessed-panel cabinets, brown cabinets, a two-piece toilet, beige walls, an undermount sink and granite countertops

Example of a mid-sized mountain style 3/4 beige tile and stone tile dark wood floor and brown floor alcove shower design in Denver with furniture-like cabinets, medium tone wood cabinets, a one-piece toilet, beige walls, an integrated sink, concrete countertops and a hinged shower door
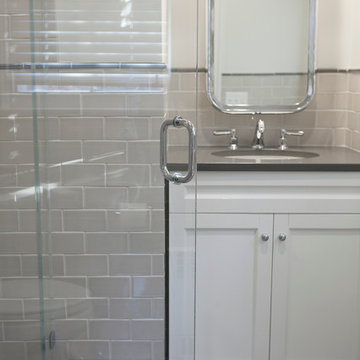
Photo: Denison Lourenco
Example of a small classic gray tile and ceramic tile ceramic tile alcove shower design in New York with shaker cabinets, white cabinets, quartz countertops, a two-piece toilet, an undermount sink and beige walls
Example of a small classic gray tile and ceramic tile ceramic tile alcove shower design in New York with shaker cabinets, white cabinets, quartz countertops, a two-piece toilet, an undermount sink and beige walls
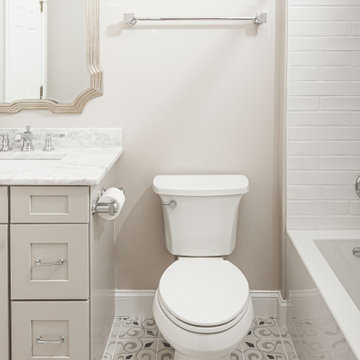
This beautiful secondary bathroom is a welcoming space that will spoil and comfort any guest. The 8x8 decorative Nola Orleans tile is the focal point of the room and creates movement in the design. The 3x12 cotton white subway tile and deep white Kohler tub provide a clean backdrop to allow the flooring to take center stage, while making the room appear spacious. A shaker style vanity in Harbor finish and shadow storm vanity top elevate the space and Kohler chrome fixtures throughout add a perfect touch of sparkle. We love the mirror that was chosen by our client which compliments the floor pattern and ties the design perfectly together in an elegant way.
You don’t have to feel limited when it comes to the design of your secondary bathroom. We can design a space for you that every one of your guests will love and that you will be proud to showcase in your home.
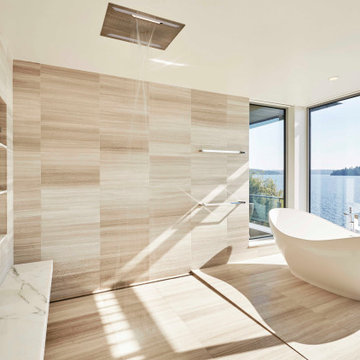
Inspiration for a large contemporary master beige tile and porcelain tile porcelain tile and beige floor bathroom remodel in Seattle with flat-panel cabinets, medium tone wood cabinets, a one-piece toilet, beige walls, an undermount sink, limestone countertops and beige countertops
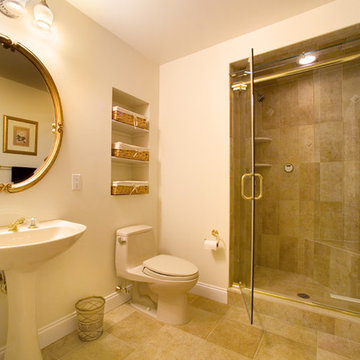
Large elegant master beige tile and ceramic tile ceramic tile alcove shower photo in Philadelphia with a pedestal sink, a one-piece toilet and beige walls
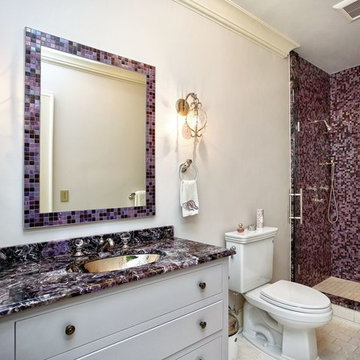
Example of a transitional 3/4 multicolored tile beige floor alcove shower design in New York with flat-panel cabinets, white cabinets, a two-piece toilet, beige walls, an undermount sink, a hinged shower door and purple countertops
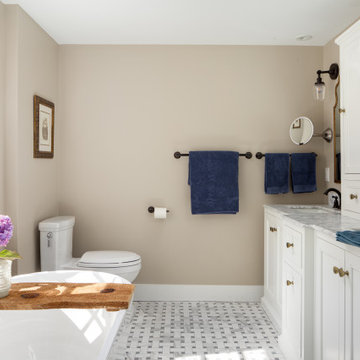
Mid-sized transitional master ceramic tile and gray floor freestanding bathtub photo in Providence with shaker cabinets, white cabinets, a two-piece toilet, beige walls, an undermount sink and gray countertops
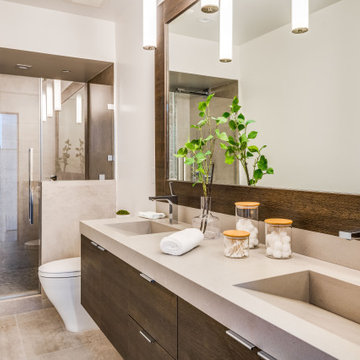
Large trendy master white tile and marble tile cement tile floor, brown floor and double-sink double shower photo in Los Angeles with flat-panel cabinets, dark wood cabinets, a two-piece toilet, beige walls, an integrated sink, marble countertops, a hinged shower door and white countertops

Master Bath Remodel showcases new vanity cabinets, linen closet, and countertops with top mount sink. Shower / Tub surround completed with a large white subway tile and a large Italian inspired mosaic wall niche. Tile floors tie all the elements together in this beautiful bathroom.
Client loved their beautiful bathroom remodel: "French Creek Designs was easy to work with and provided us with a quality product. Karen guided us in making choices for our bathroom remodels that are beautiful and functional. Their showroom is stocked with the latest designs and materials. Definitely would work with them in the future."
French Creek Designs Kitchen & Bath Design Center
Making Your Home Beautiful One Room at A Time…
French Creek Designs Kitchen & Bath Design Studio - where selections begin. Let us design and dream with you. Overwhelmed on where to start that home improvement, kitchen or bath project? Let our designers sit down with you and take the overwhelming out of the picture and assist in choosing your materials. Whether new construction, full remodel or just a partial remodel, we can help you to make it an enjoyable experience to design your dream space. Call to schedule your free design consultation today with one of our exceptional designers 307-337-4500.
#openforbusiness #casper #wyoming #casperbusiness #frenchcreekdesigns #shoplocal #casperwyoming #bathremodeling #bathdesigners #cabinets #countertops #knobsandpulls #sinksandfaucets #flooring #tileandmosiacs #homeimprovement #masterbath #guestbath #smallbath #luxurybath

Building Design, Plans, and Interior Finishes by: Fluidesign Studio I Builder: Structural Dimensions Inc. I Photographer: Seth Benn Photography
Bathroom - mid-sized traditional white tile and subway tile slate floor bathroom idea in Minneapolis with green cabinets, a two-piece toilet, beige walls, an undermount sink, marble countertops and recessed-panel cabinets
Bathroom - mid-sized traditional white tile and subway tile slate floor bathroom idea in Minneapolis with green cabinets, a two-piece toilet, beige walls, an undermount sink, marble countertops and recessed-panel cabinets

This master bedroom suite was designed and executed for our client’s vacation home. It offers a rustic, contemporary feel that fits right in with lake house living. Open to the master bedroom with views of the lake, we used warm rustic wood cabinetry, an expansive mirror with arched stone surround and a neutral quartz countertop to compliment the natural feel of the home. The walk-in, frameless glass shower features a stone floor, quartz topped shower seat and niches, with oil rubbed bronze fixtures. The bedroom was outfitted with a natural stone fireplace mirroring the stone used in the bathroom and includes a rustic wood mantle. To add interest to the bedroom ceiling a tray was added and fit with rustic wood planks.
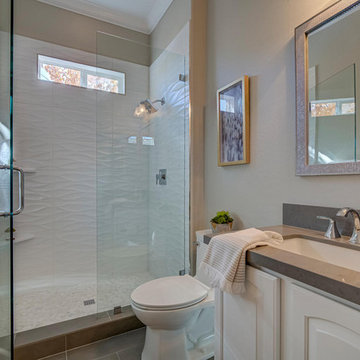
Alcove shower - transitional 3/4 gray floor alcove shower idea in Other with raised-panel cabinets, white cabinets, a two-piece toilet, beige walls, an undermount sink, a hinged shower door and gray countertops

Inspiration for a large transitional master white tile gray floor and single-sink bathroom remodel in Chicago with white cabinets, a one-piece toilet, beige walls, a drop-in sink, a hinged shower door, multicolored countertops, a freestanding vanity and flat-panel cabinets
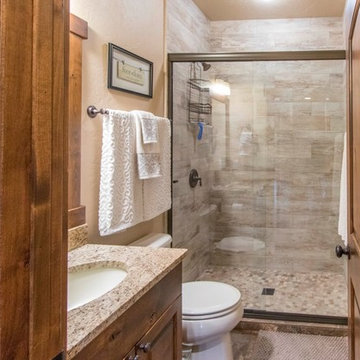
Small arts and crafts 3/4 beige tile, brown tile and stone slab slate floor and brown floor alcove shower photo in Denver with shaker cabinets, medium tone wood cabinets, a two-piece toilet, beige walls, an undermount sink, granite countertops and a hinged shower door
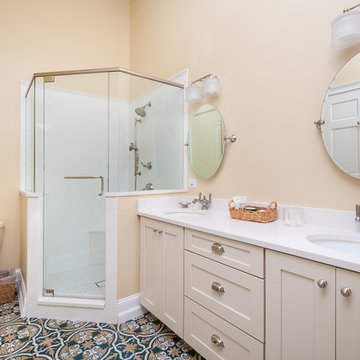
Transitional 3/4 white tile multicolored floor corner shower photo in Atlanta with shaker cabinets, beige cabinets, a two-piece toilet, beige walls, an undermount sink, a hinged shower door and white countertops
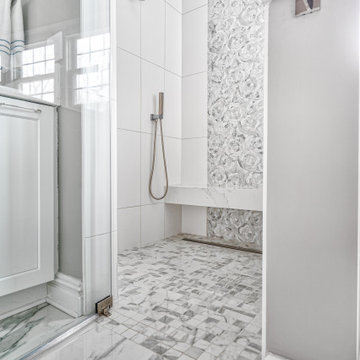
Curbless shower with rainhead, floating bench, linear drain and a large niche for shower items.
Photography by Chris Veith
Huge transitional master white tile and porcelain tile marble floor bathroom photo in New York with shaker cabinets, white cabinets, a bidet, beige walls, an undermount sink, quartzite countertops, a hinged shower door and white countertops
Huge transitional master white tile and porcelain tile marble floor bathroom photo in New York with shaker cabinets, white cabinets, a bidet, beige walls, an undermount sink, quartzite countertops, a hinged shower door and white countertops
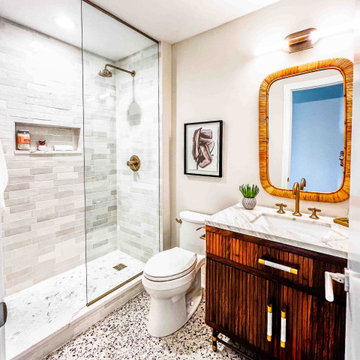
This amazing condo remodel features everything from new Benjamin Moore paint to new hardwood floors and most things in between. The kitchen and guest bathroom both received a whole new facelift. In the kitchen the light blue gray flat panel cabinets bring a pop of color that meshes perfectly with the white backsplash and countertops. Gold fixtures and hardware are sprinkled about for the best amount of sparkle. With a new textured vanity and new tiles the guest bathroom is a dream. Porcelain floor tiles and ceramic wall tiles line this bathroom in a beautiful monochromatic color. A new gray vanity with double under-mount sinks was added to the master bathroom as well. All coming together to make this condo look amazing.
All Toilets Bath with Beige Walls Ideas

Needham Spec House. Primary Bathroom: Schrock cabinets Double vanity with Newport Brass fixtures, freestanding tub, oversized shower, cathedral ceiling with nickel gap. Quartz counter. Main floor and Shower wall tiles 12 x 24 porcelain on the horizontal. Custom shower niche with quartz windowsill bottom and bench. Hexagon tile shower floor. Trim color Benjamin Moore Chantilly Lace. Wall color and lights provided by BUYER. Photography by Sheryl Kalis. Construction by Veatch Property Development.
7







