Bath with Beige Walls Ideas
Refine by:
Budget
Sort by:Popular Today
61 - 80 of 1,283 photos
Item 1 of 3
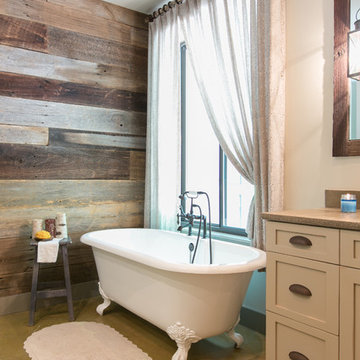
Photography by Patrick Brickman
Example of a mountain style master concrete floor claw-foot bathtub design in Charleston with an undermount sink, shaker cabinets, beige cabinets, concrete countertops and beige walls
Example of a mountain style master concrete floor claw-foot bathtub design in Charleston with an undermount sink, shaker cabinets, beige cabinets, concrete countertops and beige walls
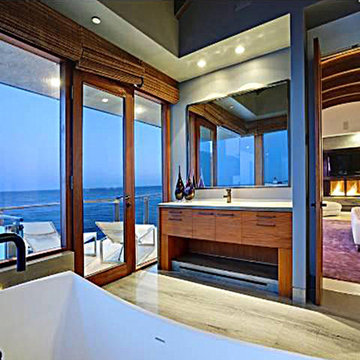
This home features concrete interior and exterior walls, giving it a chic modern look. The Interior concrete walls were given a wood texture giving it a one of a kind look.
We are responsible for all concrete work seen. This includes the entire concrete structure of the home, including the interior walls, stairs and fire places. We are also responsible for the structural concrete and the installation of custom concrete caissons into bed rock to ensure a solid foundation as this home sits over the water. All interior furnishing was done by a professional after we completed the construction of the home.
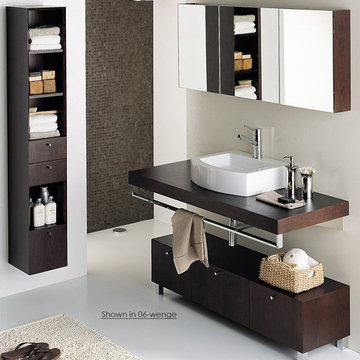
Inspiration for a transitional kids' concrete floor bathroom remodel in Other with open cabinets, dark wood cabinets, wood countertops and beige walls
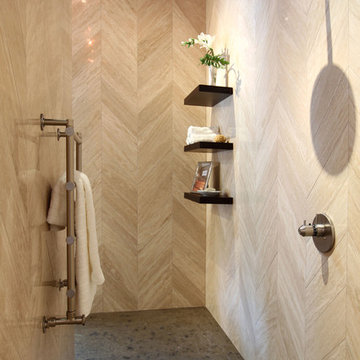
Bathroom - large transitional master beige tile and glass sheet concrete floor and gray floor bathroom idea in Los Angeles with furniture-like cabinets, dark wood cabinets, a wall-mount toilet, beige walls, an undermount sink and limestone countertops
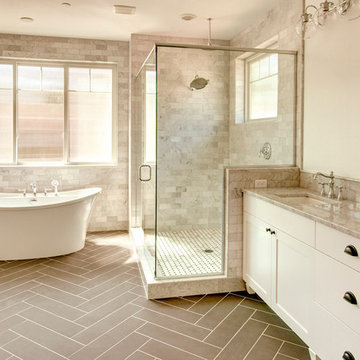
Inspiration for a master beige tile and ceramic tile concrete floor bathroom remodel in Seattle with flat-panel cabinets, white cabinets, a one-piece toilet, beige walls, an integrated sink and marble countertops
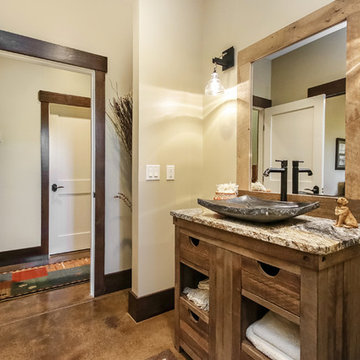
Example of a mid-sized mountain style 3/4 concrete floor bathroom design in Other with flat-panel cabinets, medium tone wood cabinets, beige walls, a vessel sink and granite countertops
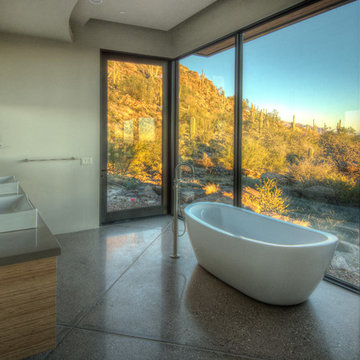
Example of a large minimalist master beige tile and glass tile concrete floor and brown floor freestanding bathtub design in Phoenix with flat-panel cabinets, medium tone wood cabinets, beige walls, a vessel sink and solid surface countertops
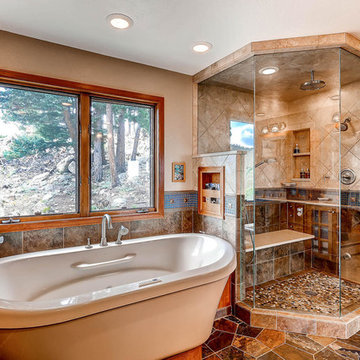
Inspiration for a large rustic master blue tile and mosaic tile concrete floor bathroom remodel in Denver with flat-panel cabinets, light wood cabinets, beige walls, an undermount sink and limestone countertops
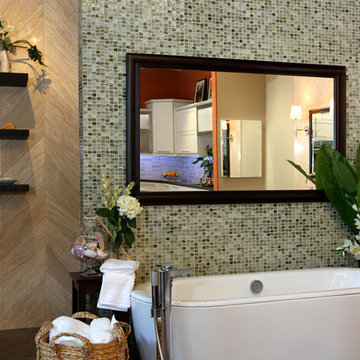
Example of a large transitional master beige tile and glass sheet concrete floor and gray floor bathroom design in Los Angeles with furniture-like cabinets, dark wood cabinets, a wall-mount toilet, beige walls, an undermount sink and limestone countertops
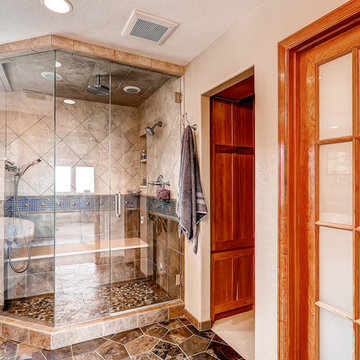
Inspiration for a large rustic master blue tile and mosaic tile concrete floor bathroom remodel in Denver with flat-panel cabinets, light wood cabinets, beige walls, an undermount sink and limestone countertops
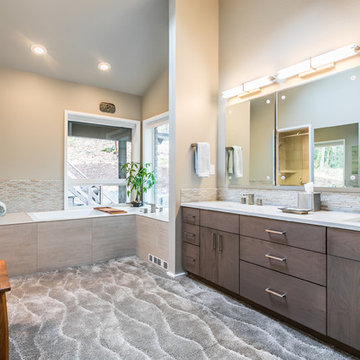
Complete bathroom remodel including all new electrical, cabinets, windows, plumbing fixtures, tub and tub deck, custom shelving, and carpet.
Drop-in bathtub - large contemporary master multicolored tile and matchstick tile concrete floor and gray floor drop-in bathtub idea in Other with flat-panel cabinets, dark wood cabinets, beige walls, an undermount sink, quartz countertops and white countertops
Drop-in bathtub - large contemporary master multicolored tile and matchstick tile concrete floor and gray floor drop-in bathtub idea in Other with flat-panel cabinets, dark wood cabinets, beige walls, an undermount sink, quartz countertops and white countertops
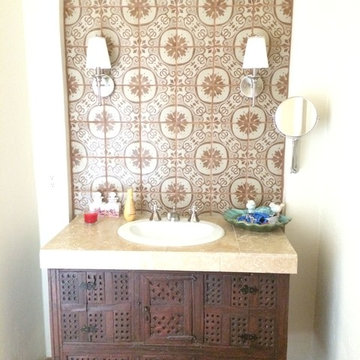
For this custom bathroom we repurposed an old furniture cabinet and created it into a new bathroom vanity. The client loved the custom tile so much that she decided not to hang a mirror in front of it.
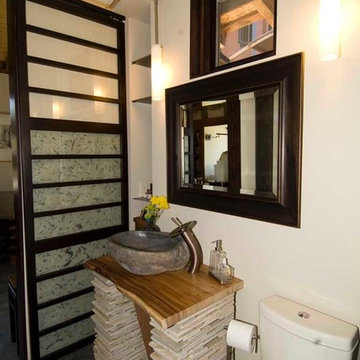
Alcove shower - small zen 3/4 concrete floor alcove shower idea in San Francisco with a vessel sink, open cabinets, dark wood cabinets, wood countertops, a two-piece toilet and beige walls
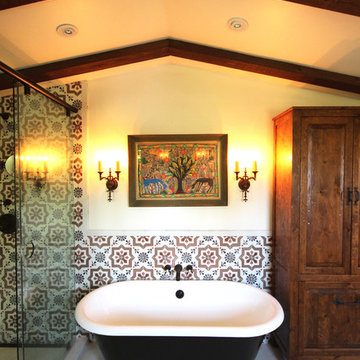
Example of a mid-sized tuscan master cement tile concrete floor bathroom design in Los Angeles with raised-panel cabinets, dark wood cabinets, a two-piece toilet, beige walls, an undermount sink and limestone countertops
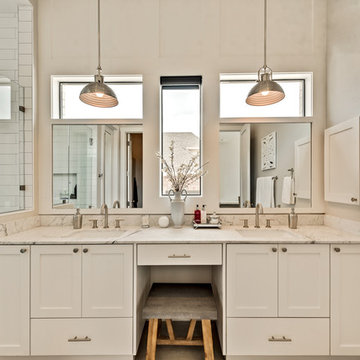
Transitional master white tile and subway tile concrete floor and beige floor bathroom photo in Dallas with shaker cabinets, white cabinets, beige walls, an undermount sink, marble countertops and a hinged shower door
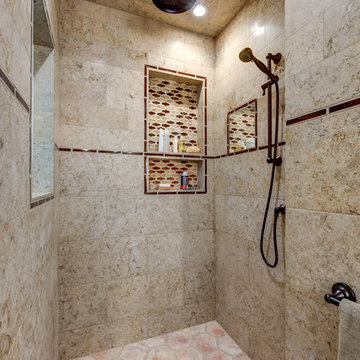
Design: Design Set Match
Construction: Red Boot Construction
PhotoGraphy: Treve Johnson Photography
Cabinetry: Segale Brothers
Countertops: Sullivan Countertops & Cambria
Plumbing Fixtures: Jack London Kitchen & Bath
Electrical Fixtures: Berkeley Lighting
Ideabook: http://www.houzz.com/ideabooks/38639558/thumbs/oakland-mediterranean-w-modern-touches
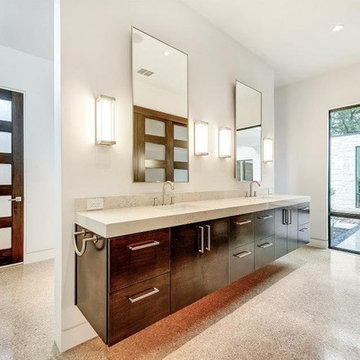
Quartz Countertops Dallas, Texas by Texas Counter Fitters
Example of a huge minimalist kids' cement tile concrete floor bathroom design in Dallas with an undermount sink, quartz countertops and beige walls
Example of a huge minimalist kids' cement tile concrete floor bathroom design in Dallas with an undermount sink, quartz countertops and beige walls
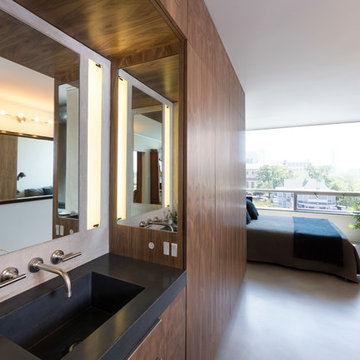
Whit Preston
Inspiration for a small modern master concrete floor doorless shower remodel in Austin with an integrated sink, flat-panel cabinets, dark wood cabinets, concrete countertops, an undermount tub, a wall-mount toilet and beige walls
Inspiration for a small modern master concrete floor doorless shower remodel in Austin with an integrated sink, flat-panel cabinets, dark wood cabinets, concrete countertops, an undermount tub, a wall-mount toilet and beige walls
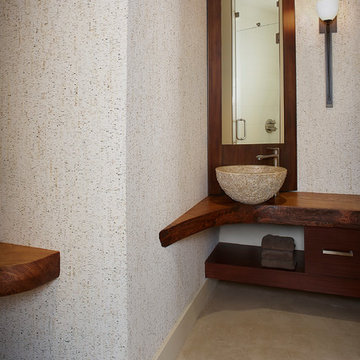
Clean lines and modern forms meet rich natural materials in this unique powder room. The custom vanity and live edge counter creatively make the most our of a challenging room footprint while also adding an aesthetic focal point to the space. Photos by Peter Medilek
Bath with Beige Walls Ideas
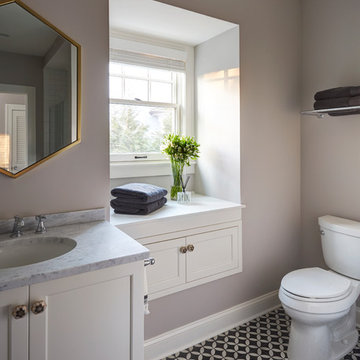
Free ebook, CREATING THE IDEAL KITCHEN
Download now → http://bit.ly/idealkitchen
This Glen Ellyn couple wanted to transform their dated kitchen into a more family-friendly space to use on a daily basis for cooking family meals and for entertaining friends. The existing kitchen was quite chopped up with strange soffits and different ceiling heights. To make the space flow in a more logical manner, we borrowed an unused desk area from the adjoining hallway and reconfigured a neighboring bath. Getting it to work on paper was fairly straightforward, but there was a bit of complicated beam work involved as the new kitchen flows through what was an old exterior wall. The new ceiling is now completely flush as we were able to hide the support in the ceiling joists.
A new, larger window was added at the sink, the doorway to the room was widened and the resulting space creates a more easy flow from dining room to family room.
The clients chose white inset cabinets, white marble tops and an apron sink to keep the space feeling simple yet original to the home's Colonial styling.
Ship lap siding on the back of the island and at the pantry storage ceiling, a walnut butcher block, and antique brass details give the space an updated look.
Professional stainless appliances are functional and beautiful. In addition to a large built-in fridge and 36" range, a second oven is housed in the island for flexibility.
The pantry area has a convenience station that houses the family's espresso machine along with the microwave drawer. Another large bank of cabinets in the same area serves as pantry storage for dry goods.
The bathroom was also remodeled as part of this project. The full bath has a vanity, shower and convenient baby changing area.
The floor is encaustic tile, a type of concrete tile recognizable by its bold graphics. The mirror and lighting add a few modern touches to keep it in line with the Owner's personal style.
Designed by: Susan Klimala, CKD, CBD
Photography by: Carlos Vergara
For more information on kitchen and bath design ideas go to: www.kitchenstudio-ge.com
4







