Bath with Blue Cabinets Ideas
Refine by:
Budget
Sort by:Popular Today
61 - 80 of 356 photos
Item 1 of 4
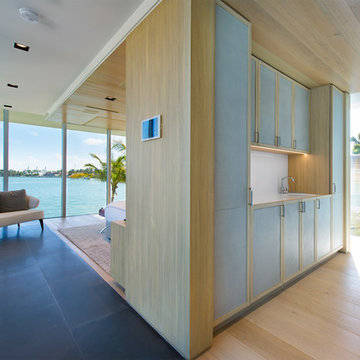
Construction of new contemporary custom home with Ipe decking and door cladding, dual car lift, vertical bi-fold garage door, smooth stucco exterior, elevated cantilevered swimming pool with mosaic tile finish, glass wall to view the bay and viewing window to ground floor, custom circular skylights, ceiling mounted flip-down, hidden TVs, custom stainless steel, cable suspended main stair.
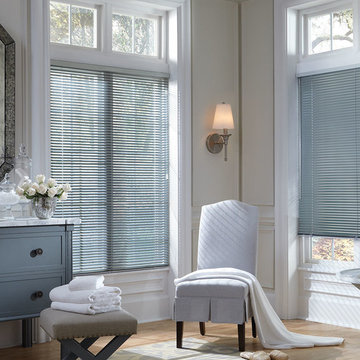
Inspiration for a large transitional master light wood floor freestanding bathtub remodel in Other with shaker cabinets, blue cabinets, beige walls, a drop-in sink and marble countertops
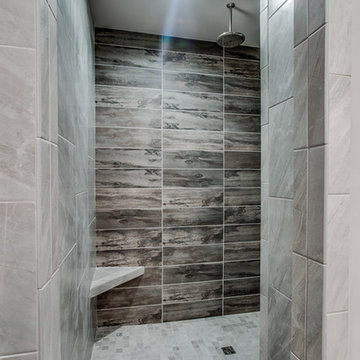
Large transitional master gray tile and stone tile light wood floor and gray floor bathroom photo in Nashville with recessed-panel cabinets, blue cabinets, white walls, an undermount sink and quartz countertops
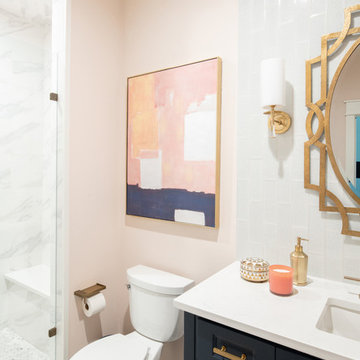
Michael Hunter Photography
Example of a mid-sized asian 3/4 blue tile and glass tile light wood floor and brown floor doorless shower design with beaded inset cabinets, blue cabinets, pink walls, an undermount sink, quartzite countertops, a hinged shower door and white countertops
Example of a mid-sized asian 3/4 blue tile and glass tile light wood floor and brown floor doorless shower design with beaded inset cabinets, blue cabinets, pink walls, an undermount sink, quartzite countertops, a hinged shower door and white countertops
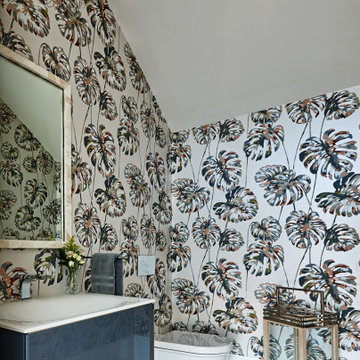
Inspiration for a mid-sized coastal light wood floor, beige floor, vaulted ceiling and wallpaper powder room remodel in Wilmington with flat-panel cabinets, blue cabinets, a wall-mount toilet, multicolored walls, an integrated sink, white countertops and a floating vanity

Mid-sized country light wood floor, white floor and wallpaper powder room photo in Atlanta with furniture-like cabinets, blue cabinets, a two-piece toilet, white walls, an undermount sink, marble countertops, white countertops and a freestanding vanity
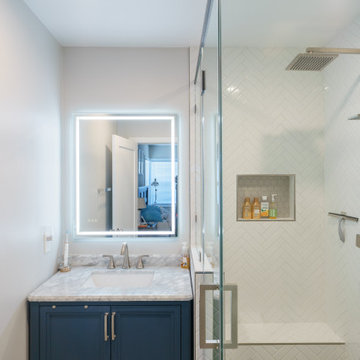
We turned this master bathroom into an updated bathroom that looks like it was from a magazine. It has a corner shower with white ceramic herringbone tiles, a precise hexagon floor, and wood encasing. The shower also has a new shower head and a tall glass encasing. For more of our work check out our website at PearlRemodeling.com
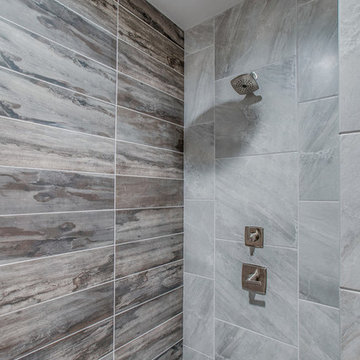
Inspiration for a large transitional master gray tile and stone tile light wood floor and gray floor bathroom remodel in Nashville with recessed-panel cabinets, blue cabinets, white walls, an undermount sink and quartz countertops
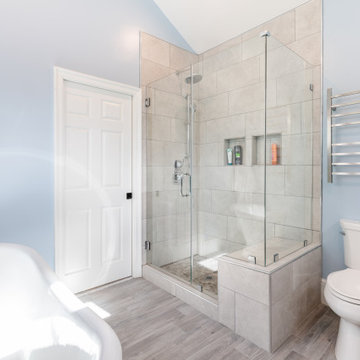
For this classic two-story home in Arlington Virginia, the second story level completely redesigned to add extra rooms and storage space.
The new second story is remodeled with three new bedrooms, two new bathrooms and closets, and upgraded entrance hall. Existing roof shingles and gutters were modified along entire existing home. New bathrooms are complete with wood vanity cabinets, toilets, glass showers, freestanding tub, and corresponding amenities.
New recessed lights are placed throughout second story. Second story comes complete with a new laundry room besides the main hall. Plenty of windows throughout second story provide a feeling of brightness and warmth.
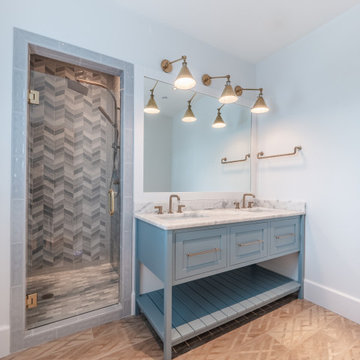
Inspiration for a cottage 3/4 light wood floor, multicolored floor and double-sink doorless shower remodel in Other with blue cabinets, blue walls, a drop-in sink, marble countertops, a hinged shower door, white countertops and a built-in vanity
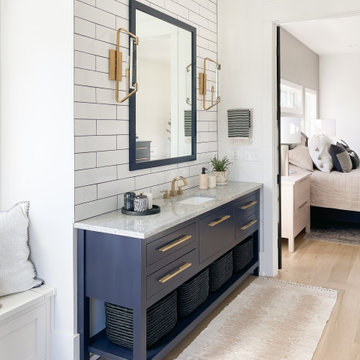
Inspiration for a large modern master white tile and ceramic tile light wood floor, beige floor and double-sink freestanding bathtub remodel in Nashville with flat-panel cabinets, blue cabinets, white walls, an undermount sink, quartz countertops, gray countertops and a built-in vanity
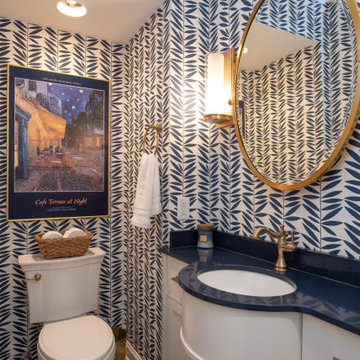
Example of a classic light wood floor bathroom design in Minneapolis with recessed-panel cabinets and blue cabinets
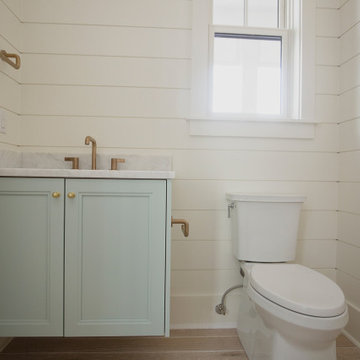
Project Number: M1182
Design/Manufacturer/Installer: Marquis Fine Cabinetry
Collection: Classico
Finishes: Atlantis
Features: Adjustable Legs/Soft Close (Standard)
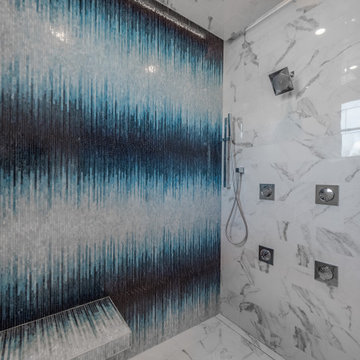
Doorless shower - cottage master light wood floor, multicolored floor and double-sink doorless shower idea in Other with blue cabinets, blue walls, a drop-in sink, marble countertops, a hinged shower door, white countertops and a built-in vanity
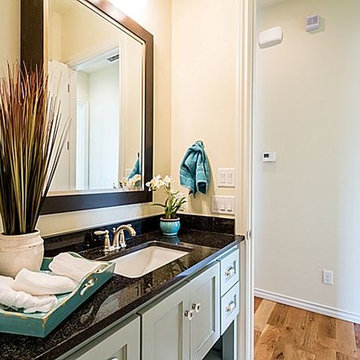
Inspiration for a large craftsman kids' light wood floor bathroom remodel in Oklahoma City with furniture-like cabinets, blue cabinets, wood countertops and beige walls
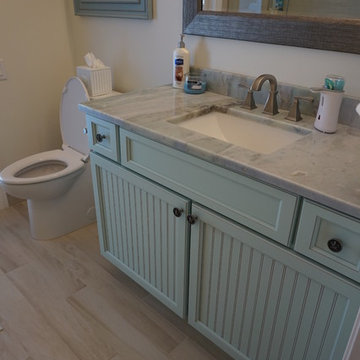
Pool Bathroom
Mid-sized transitional 3/4 beige tile, blue tile, gray tile and ceramic tile light wood floor and beige floor alcove shower photo in Miami with louvered cabinets, blue cabinets, a two-piece toilet, beige walls, an undermount sink, marble countertops and a hinged shower door
Mid-sized transitional 3/4 beige tile, blue tile, gray tile and ceramic tile light wood floor and beige floor alcove shower photo in Miami with louvered cabinets, blue cabinets, a two-piece toilet, beige walls, an undermount sink, marble countertops and a hinged shower door
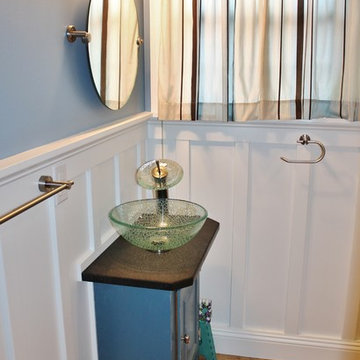
Example of a mid-sized trendy 3/4 light wood floor and brown floor alcove shower design in Philadelphia with raised-panel cabinets, blue cabinets, blue walls, a vessel sink and a hinged shower door
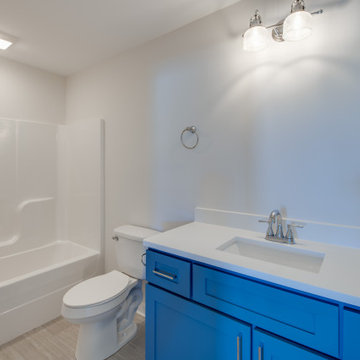
Mid-sized transitional 3/4 light wood floor and beige floor bathroom photo in Other with shaker cabinets, blue cabinets, a two-piece toilet, gray walls, an undermount sink, quartz countertops and white countertops
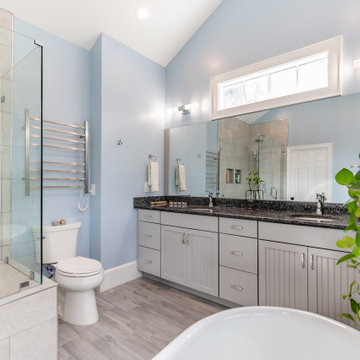
For this classic two-story home in Arlington Virginia, the second story level completely redesigned to add extra rooms and storage space.
The new second story is remodeled with three new bedrooms, two new bathrooms and closets, and upgraded entrance hall. Existing roof shingles and gutters were modified along entire existing home. New bathrooms are complete with wood vanity cabinets, toilets, glass showers, freestanding tub, and corresponding amenities.
New recessed lights are placed throughout second story. Second story comes complete with a new laundry room besides the main hall. Plenty of windows throughout second story provide a feeling of brightness and warmth.
Bath with Blue Cabinets Ideas
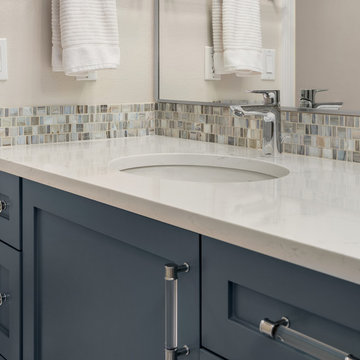
Bathroom - mid-sized transitional master light wood floor and beige floor bathroom idea in Portland with shaker cabinets, blue cabinets, beige walls, an undermount sink, quartzite countertops and white countertops
4







