All Showers Bath with Dark Wood Cabinets Ideas
Refine by:
Budget
Sort by:Popular Today
101 - 120 of 80,450 photos
Item 1 of 3

This master bath layout was large, but awkward, with faux Grecian columns flanking a huge corner tub. He prefers showers; she always bathes. This traditional bath had an outdated appearance and had not worn well over time. The owners sought a more personalized and inviting space with increased functionality.
The new design provides a larger shower, free-standing tub, increased storage, a window for the water-closet and a large combined walk-in closet. This contemporary spa-bath offers a dedicated space for each spouse and tremendous storage.
The white dimensional tile catches your eye – is it wallpaper OR tile? You have to see it to believe!
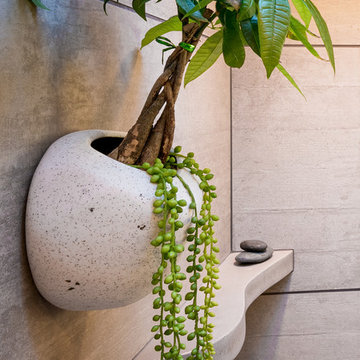
Photography by Paul Linnebach
Large minimalist master gray tile and ceramic tile ceramic tile and gray floor bathroom photo in Minneapolis with flat-panel cabinets, dark wood cabinets, a one-piece toilet, white walls, a vessel sink and concrete countertops
Large minimalist master gray tile and ceramic tile ceramic tile and gray floor bathroom photo in Minneapolis with flat-panel cabinets, dark wood cabinets, a one-piece toilet, white walls, a vessel sink and concrete countertops

Photo credit: Denise Retallack Photography
Inspiration for a mid-sized transitional subway tile and white tile mosaic tile floor bathroom remodel in Other with a pedestal sink, shaker cabinets, dark wood cabinets, marble countertops and blue walls
Inspiration for a mid-sized transitional subway tile and white tile mosaic tile floor bathroom remodel in Other with a pedestal sink, shaker cabinets, dark wood cabinets, marble countertops and blue walls

A small bathroom is given a clean, bright, and contemporary look. Storage was key to this design, so we made sure to give our clients plenty of hidden space throughout the room. We installed a full-height linen closet which, thanks to the pull-out shelves, stays conveniently tucked away as well as vanity with U-shaped drawers, perfect for storing smaller items.
The shower also provides our clients with storage opportunity, with two large shower niches - one with four built-in glass shelves. For a bit of sparkle and contrast to the all-white interior, we added a copper glass tile accent to the second niche.
Designed by Chi Renovation & Design who serve Chicago and it's surrounding suburbs, with an emphasis on the North Side and North Shore. You'll find their work from the Loop through Lincoln Park, Skokie, Evanston, and all of the way up to Lake Forest.
For more about Chi Renovation & Design, click here: https://www.chirenovation.com/
To learn more about this project, click here: https://www.chirenovation.com/portfolio/northshore-bathroom-renovation/

A merge of modern lines with classic shapes and materials creates a refreshingly timeless appeal for these secondary bath remodels. All three baths showcasing different design elements with a continuity of warm woods, natural stone, and scaled lighting making them perfect for guest retreats.
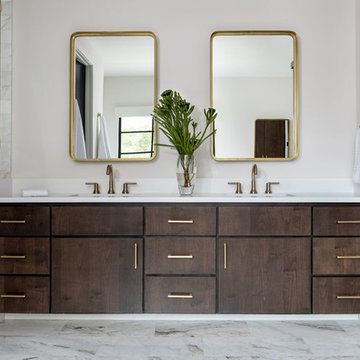
Example of a trendy white floor alcove shower design in Houston with flat-panel cabinets, dark wood cabinets, white walls, an undermount sink, a hinged shower door and white countertops

Bathroom - huge transitional master white tile and marble tile mosaic tile floor and multicolored floor bathroom idea in Santa Barbara with shaker cabinets, dark wood cabinets, a one-piece toilet, white walls, an undermount sink, marble countertops, a hinged shower door and white countertops

Photography by David Duncan Livingston
Corner shower - cottage master white tile and subway tile gray floor corner shower idea in San Francisco with flat-panel cabinets, dark wood cabinets, a two-piece toilet, white walls, an undermount sink, a hinged shower door and white countertops
Corner shower - cottage master white tile and subway tile gray floor corner shower idea in San Francisco with flat-panel cabinets, dark wood cabinets, a two-piece toilet, white walls, an undermount sink, a hinged shower door and white countertops

These homeowners have been living in their house for a few years and wanted to add some life to their space. Their main goal was to create a modern feel for their kitchen and bathroom. They had a wall between the kitchen and living room that made both rooms feel small and confined. We removed the wall creating a lot more space in the house and the bathroom is something the homeowners loved to brag about because of how well it turned out!

PB Teen bedroom, featuring Coco Crystal large pendant chandelier, Wayfair leaning mirrors, Restoration Hardware and Wisteria Peony wall art. Bathroom features Cambridge plumbing and claw foot slipper cooking bathtub, Ferguson plumbing fixtures, 4-panel frosted glass bard door, and magnolia weave white carrerrea marble floor and wall tile.
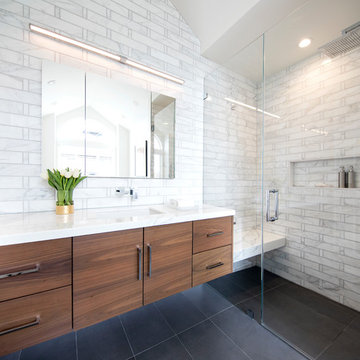
Example of a trendy 3/4 gray tile black floor alcove shower design in San Francisco with flat-panel cabinets, dark wood cabinets, beige walls, an undermount sink, a hinged shower door and white countertops
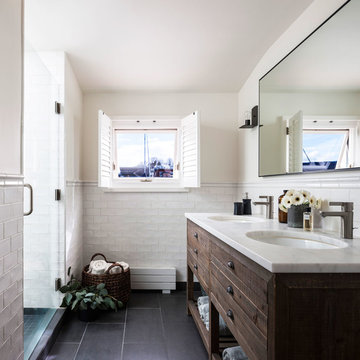
Beach style white tile and subway tile black floor alcove shower photo in Seattle with dark wood cabinets, white walls, an undermount sink, a hinged shower door, white countertops and flat-panel cabinets
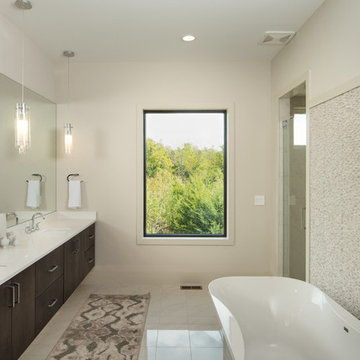
Shane Organ Photo
Inspiration for a large contemporary master beige tile and mosaic tile marble floor bathroom remodel in Wichita with flat-panel cabinets, dark wood cabinets, beige walls, an undermount sink and solid surface countertops
Inspiration for a large contemporary master beige tile and mosaic tile marble floor bathroom remodel in Wichita with flat-panel cabinets, dark wood cabinets, beige walls, an undermount sink and solid surface countertops
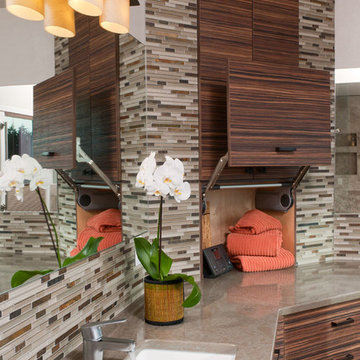
Design and remodel by Trisa & Co. Interior Design and Pantry and Latch.
Eric Neurath Photography
Example of a large zen master multicolored tile and porcelain tile porcelain tile bathroom design in Seattle with an undermount sink, flat-panel cabinets, dark wood cabinets, quartz countertops, a two-piece toilet and gray walls
Example of a large zen master multicolored tile and porcelain tile porcelain tile bathroom design in Seattle with an undermount sink, flat-panel cabinets, dark wood cabinets, quartz countertops, a two-piece toilet and gray walls

Example of a huge arts and crafts master beige tile, black tile, black and white tile, brown tile, gray tile, multicolored tile, white tile and porcelain tile marble floor bathroom design in New York with raised-panel cabinets, dark wood cabinets, a one-piece toilet, gray walls, an undermount sink and marble countertops
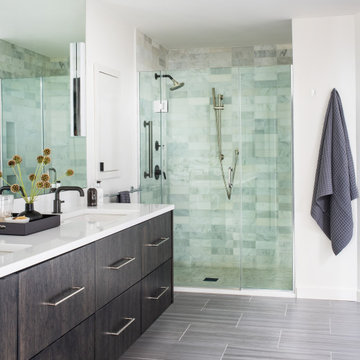
Example of a trendy master gray floor alcove shower design in DC Metro with flat-panel cabinets, dark wood cabinets, white walls, an undermount sink, a hinged shower door and white countertops
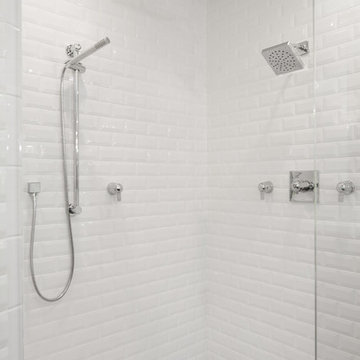
Ginger Monteleone
Inspiration for a large contemporary master white tile and porcelain tile porcelain tile and brown floor bathroom remodel in Miami with flat-panel cabinets, dark wood cabinets, a one-piece toilet, gray walls, an undermount sink, quartz countertops and a hinged shower door
Inspiration for a large contemporary master white tile and porcelain tile porcelain tile and brown floor bathroom remodel in Miami with flat-panel cabinets, dark wood cabinets, a one-piece toilet, gray walls, an undermount sink, quartz countertops and a hinged shower door
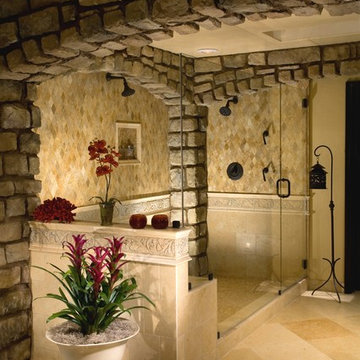
This dramatic shower takes up the space that was previously occupied by a walk-in-closet. Design: KK Design Koncepts, Laguna Niguel, CA. Photography: Jason Holmes

Hulya Kolabas
Walk-in shower - small contemporary white tile and porcelain tile brick floor walk-in shower idea in New York with a wall-mount sink, white walls, open cabinets, stainless steel countertops and dark wood cabinets
Walk-in shower - small contemporary white tile and porcelain tile brick floor walk-in shower idea in New York with a wall-mount sink, white walls, open cabinets, stainless steel countertops and dark wood cabinets
All Showers Bath with Dark Wood Cabinets Ideas
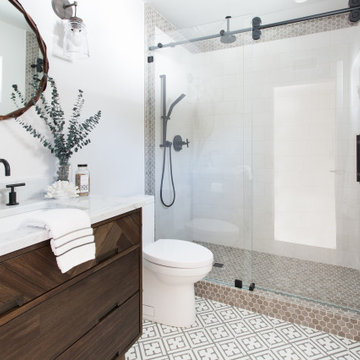
Inspiration for a mid-sized transitional 3/4 white tile and porcelain tile porcelain tile and multicolored floor bathroom remodel in Santa Barbara with flat-panel cabinets, dark wood cabinets, a one-piece toilet, white walls, an undermount sink, white countertops and marble countertops
6







