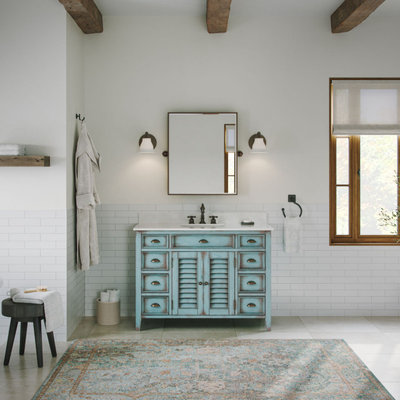Bath with Distressed Cabinets Ideas
Refine by:
Budget
Sort by:Popular Today
1 - 20 of 503 photos
Item 1 of 3

Example of a mid-sized trendy 3/4 green tile and porcelain tile porcelain tile, white floor and single-sink bathroom design in San Francisco with flat-panel cabinets, distressed cabinets, a two-piece toilet, white walls, an undermount sink, marble countertops, white countertops and a freestanding vanity

A master bath renovation in a lake front home with a farmhouse vibe and easy to maintain finishes.
Mid-sized country master white tile and ceramic tile single-sink, porcelain tile, black floor and shiplap wall bathroom photo in Chicago with distressed cabinets, marble countertops, white countertops, a freestanding vanity, a two-piece toilet, gray walls, a hinged shower door, an undermount sink and flat-panel cabinets
Mid-sized country master white tile and ceramic tile single-sink, porcelain tile, black floor and shiplap wall bathroom photo in Chicago with distressed cabinets, marble countertops, white countertops, a freestanding vanity, a two-piece toilet, gray walls, a hinged shower door, an undermount sink and flat-panel cabinets
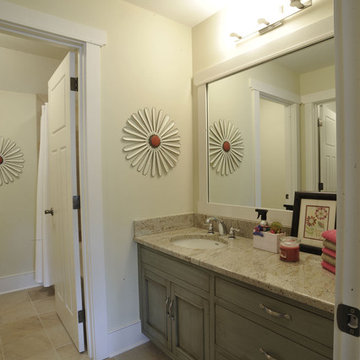
Example of a classic kids' gray floor and single-sink bathroom design in Columbus with flat-panel cabinets, distressed cabinets, beige walls, an undermount sink and a built-in vanity

Beautiful remodel of master bathroom. This reminds us of our mountain roots with warm earth colors and wood finishes.
Large mountain style master multicolored tile and glass tile porcelain tile, gray floor, single-sink and shiplap ceiling bathroom photo in Other with recessed-panel cabinets, distressed cabinets, beige walls, a vessel sink, quartz countertops, a one-piece toilet and a built-in vanity
Large mountain style master multicolored tile and glass tile porcelain tile, gray floor, single-sink and shiplap ceiling bathroom photo in Other with recessed-panel cabinets, distressed cabinets, beige walls, a vessel sink, quartz countertops, a one-piece toilet and a built-in vanity
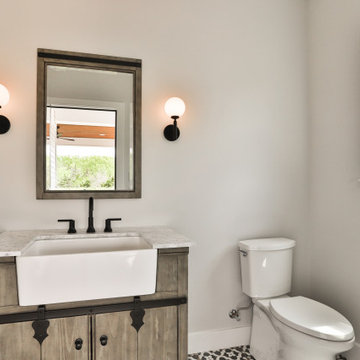
This bathroom off the patio was designed and placed to accomodate guests and the homeowners while using the pool. The half-bathroom features an aged-look from Emser Tile porcelain tile in Rhapsody Floral. The hand-built custom vanity features barn-like sliding doors and iron hardware.

Tiny bathroom, curbless walk in shower, shower has steam generator
Bathroom - small scandinavian 3/4 gray tile and ceramic tile ceramic tile, gray floor and single-sink bathroom idea in Burlington with distressed cabinets, a two-piece toilet, beige walls, a vessel sink, wood countertops and a built-in vanity
Bathroom - small scandinavian 3/4 gray tile and ceramic tile ceramic tile, gray floor and single-sink bathroom idea in Burlington with distressed cabinets, a two-piece toilet, beige walls, a vessel sink, wood countertops and a built-in vanity

Mid-sized beach style kids' white tile and cement tile cement tile floor, multicolored floor, single-sink, shiplap ceiling and wainscoting bathroom photo in Other with furniture-like cabinets, distressed cabinets, a one-piece toilet, white walls, an undermount sink, granite countertops, multicolored countertops and a freestanding vanity

This circa-1960's bath was water damaged and neglected for decades. To create a spa-lie, organic feel, we added a solar tube for gorgeous natural light, natural limestone and marble tiles, floating shelves and a glass enclosure. The aged brass fixtures bring the glam.
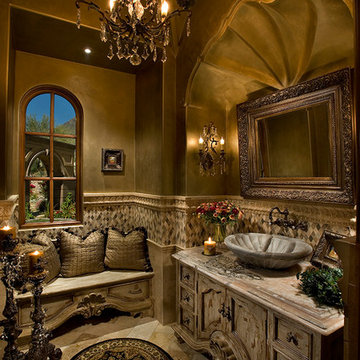
This Italian Villa guest bathroom features a custom freestanding vanity with distressed wooden cabinets and a vessel sink. A sitting bench lays next to the vanity while a chandelier hangs from the center of the ceiling.

Old World European, Country Cottage. Three separate cottages make up this secluded village over looking a private lake in an old German, English, and French stone villa style. Hand scraped arched trusses, wide width random walnut plank flooring, distressed dark stained raised panel cabinetry, and hand carved moldings make these traditional farmhouse cottage buildings look like they have been here for 100s of years. Newly built of old materials, and old traditional building methods, including arched planked doors, leathered stone counter tops, stone entry, wrought iron straps, and metal beam straps. The Lake House is the first, a Tudor style cottage with a slate roof, 2 bedrooms, view filled living room open to the dining area, all overlooking the lake. The Carriage Home fills in when the kids come home to visit, and holds the garage for the whole idyllic village. This cottage features 2 bedrooms with on suite baths, a large open kitchen, and an warm, comfortable and inviting great room. All overlooking the lake. The third structure is the Wheel House, running a real wonderful old water wheel, and features a private suite upstairs, and a work space downstairs. All homes are slightly different in materials and color, including a few with old terra cotta roofing. Project Location: Ojai, California. Project designed by Maraya Interior Design. From their beautiful resort town of Ojai, they serve clients in Montecito, Hope Ranch, Malibu and Calabasas, across the tri-county area of Santa Barbara, Ventura and Los Angeles, south to Hidden Hills. Patrick Price Photo

Example of a mid-sized classic kids' white tile and porcelain tile marble floor, white floor and single-sink bathroom design in Denver with furniture-like cabinets, distressed cabinets, a one-piece toilet, gray walls, an undermount sink, solid surface countertops, white countertops and a freestanding vanity

Complete bathroom remodel - The bathroom was completely gutted to studs. A curb-less stall shower was added with a glass panel instead of a shower door. This creates a barrier free space maintaining the light and airy feel of the complete interior remodel. The fireclay tile is recessed into the wall allowing for a clean finish without the need for bull nose tile. The light finishes are grounded with a wood vanity and then all tied together with oil rubbed bronze faucets.
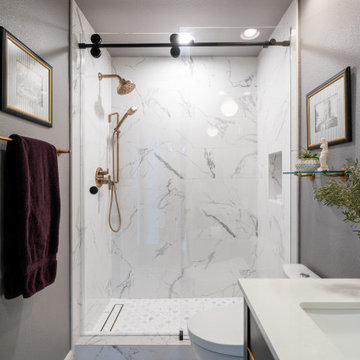
Example of a mid-sized classic kids' white tile and porcelain tile marble floor, white floor and single-sink bathroom design in Denver with furniture-like cabinets, distressed cabinets, a one-piece toilet, gray walls, an undermount sink, solid surface countertops, white countertops and a freestanding vanity
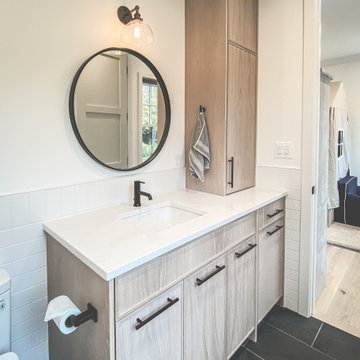
Bathroom Vanity
Example of a mid-sized minimalist kids' white tile and cement tile cement tile floor, gray floor and single-sink bathroom design in Chicago with flat-panel cabinets, distressed cabinets, white walls, an undermount sink, quartz countertops, a hinged shower door, white countertops and a freestanding vanity
Example of a mid-sized minimalist kids' white tile and cement tile cement tile floor, gray floor and single-sink bathroom design in Chicago with flat-panel cabinets, distressed cabinets, white walls, an undermount sink, quartz countertops, a hinged shower door, white countertops and a freestanding vanity
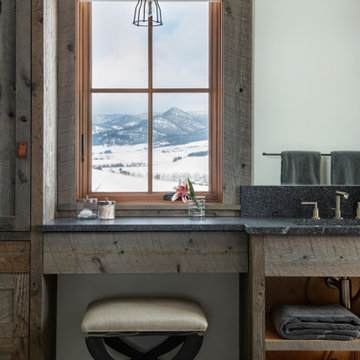
Example of a mountain style porcelain tile and single-sink bathroom design in Other with open cabinets, distressed cabinets, white walls, an integrated sink, granite countertops, gray countertops and a built-in vanity
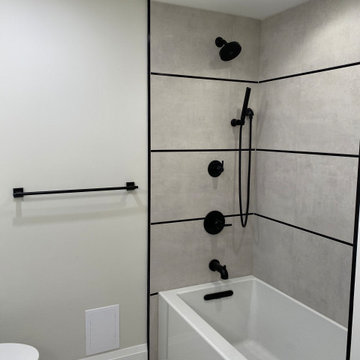
This is a bathroom Remodel with did for BenchMark Builders from Paramus, New Jersey. Designed by them and executed by us. Great Results!
Mid-sized minimalist 3/4 beige tile and porcelain tile porcelain tile, beige floor and single-sink drop-in bathtub photo in New York with flat-panel cabinets, distressed cabinets, a two-piece toilet, beige walls, quartz countertops, white countertops, a niche and a floating vanity
Mid-sized minimalist 3/4 beige tile and porcelain tile porcelain tile, beige floor and single-sink drop-in bathtub photo in New York with flat-panel cabinets, distressed cabinets, a two-piece toilet, beige walls, quartz countertops, white countertops, a niche and a floating vanity

Inspiration for a small contemporary kids' white tile and ceramic tile cement tile floor, white floor and single-sink bathroom remodel in Other with flat-panel cabinets, distressed cabinets, a two-piece toilet, white walls, a vessel sink, marble countertops, gray countertops and a freestanding vanity
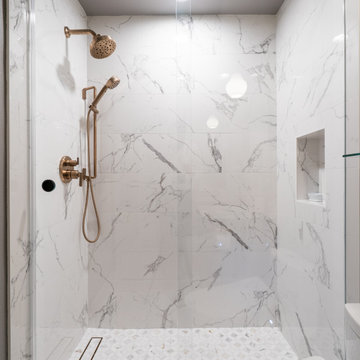
Example of a mid-sized classic kids' white tile and porcelain tile marble floor, white floor and single-sink bathroom design in Denver with furniture-like cabinets, distressed cabinets, a one-piece toilet, gray walls, an undermount sink, solid surface countertops, white countertops and a freestanding vanity
Bath with Distressed Cabinets Ideas
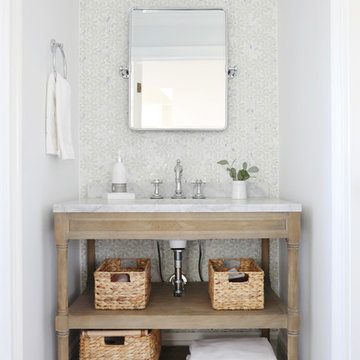
Drop-in bathtub - mid-sized transitional kids' mosaic tile and gray tile marble floor, gray floor and single-sink drop-in bathtub idea in New York with open cabinets, distressed cabinets, white walls, a drop-in sink, marble countertops, gray countertops and a niche
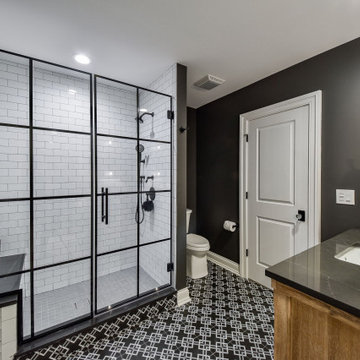
Inspiration for a mid-sized transitional black tile and ceramic tile cement tile floor, white floor and single-sink bathroom remodel in Chicago with flat-panel cabinets, distressed cabinets, a two-piece toilet, black walls, an undermount sink, quartz countertops, a hinged shower door, gray countertops and a freestanding vanity
1








