Bath with Furniture-Like Cabinets Ideas
Refine by:
Budget
Sort by:Popular Today
1 - 20 of 2,832 photos
Item 1 of 3
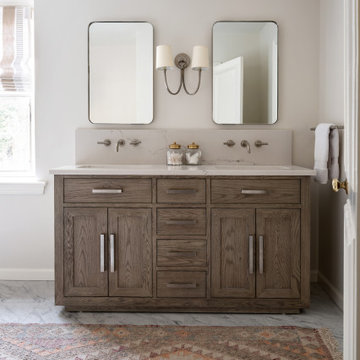
This traditional home in Villanova features Carrera marble and wood accents throughout, giving it a classic European feel. We completely renovated this house, updating the exterior, five bathrooms, kitchen, foyer, and great room. We really enjoyed creating a wine and cellar and building a separate home office, in-law apartment, and pool house.
Rudloff Custom Builders has won Best of Houzz for Customer Service in 2014, 2015 2016, 2017 and 2019. We also were voted Best of Design in 2016, 2017, 2018, 2019 which only 2% of professionals receive. Rudloff Custom Builders has been featured on Houzz in their Kitchen of the Week, What to Know About Using Reclaimed Wood in the Kitchen as well as included in their Bathroom WorkBook article. We are a full service, certified remodeling company that covers all of the Philadelphia suburban area. This business, like most others, developed from a friendship of young entrepreneurs who wanted to make a difference in their clients’ lives, one household at a time. This relationship between partners is much more than a friendship. Edward and Stephen Rudloff are brothers who have renovated and built custom homes together paying close attention to detail. They are carpenters by trade and understand concept and execution. Rudloff Custom Builders will provide services for you with the highest level of professionalism, quality, detail, punctuality and craftsmanship, every step of the way along our journey together.
Specializing in residential construction allows us to connect with our clients early in the design phase to ensure that every detail is captured as you imagined. One stop shopping is essentially what you will receive with Rudloff Custom Builders from design of your project to the construction of your dreams, executed by on-site project managers and skilled craftsmen. Our concept: envision our client’s ideas and make them a reality. Our mission: CREATING LIFETIME RELATIONSHIPS BUILT ON TRUST AND INTEGRITY.
Photo Credit: Jon Friedrich Photography
Design Credit: PS & Daughters
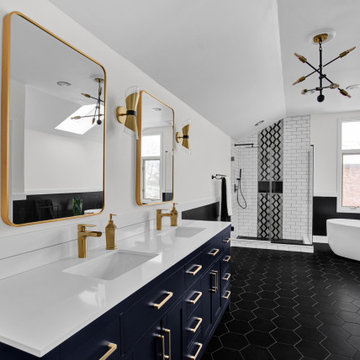
We designed this bathroom with a modern retreat in mind. We moved the original plumbing to accommodate this elegant tub. We put the tub on an angel to make a statement upon entry. The theme was black and white, which is classic, modern, and tailored all at the same time. We mixed both Matte black and brass finishes. You will find a mixture of both finishes on the contemporary chandelier and sconces, which ties it all together. We used a tile floor-to-ceiling waterfall in a beautiful large-scaled pattern to create interest and balance the brick-patterned white subway tile. We used a beautiful deep blue double vanity for a pop of color. We also specified a custom bench to add ample storage within this spacious master bathroom.

Floor to ceiling bold marble tiles 24x24 in size.
We created an area rug effect with tile under the tub and shower that seamlessly meets the concrete porcelein floor tile, also 24x24 in size.
We love this freestanding tub and hidden horizontal shower niche.
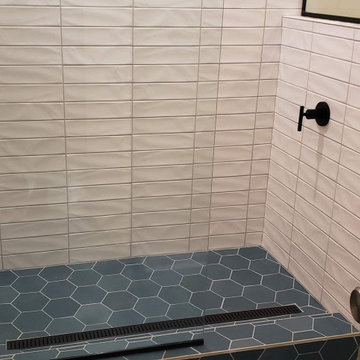
Small master bathroom. Shower with no door.
Example of a small trendy master white tile and porcelain tile terra-cotta tile, turquoise floor and double-sink bathroom design in Raleigh with furniture-like cabinets, medium tone wood cabinets, beige walls, an undermount sink, quartz countertops, white countertops and a built-in vanity
Example of a small trendy master white tile and porcelain tile terra-cotta tile, turquoise floor and double-sink bathroom design in Raleigh with furniture-like cabinets, medium tone wood cabinets, beige walls, an undermount sink, quartz countertops, white countertops and a built-in vanity
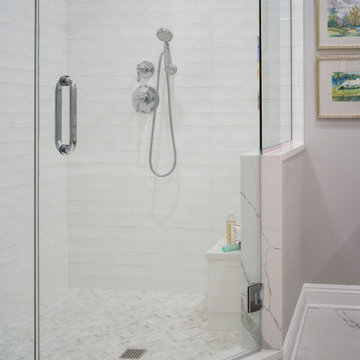
Our designers transformed this master bathroom into an beautiful, multifunction space. The coordinating quartz countertop and floor create an unusually elegant look and spacious feel in this modest-size corner bathroom.
The make-up counter is positioned in between the two sicks, for ease and elegance.
The walk-in shower is custom-designed to make use of a previously awkward space. Notice the floor and wall tile continue the white and gray themes seen in other rooms.

Example of a mid-sized 1950s master green tile and terra-cotta tile marble floor, multicolored floor, double-sink and wallpaper bathroom design in Atlanta with furniture-like cabinets, light wood cabinets, a two-piece toilet, white walls, an undermount sink, marble countertops, white countertops and a built-in vanity
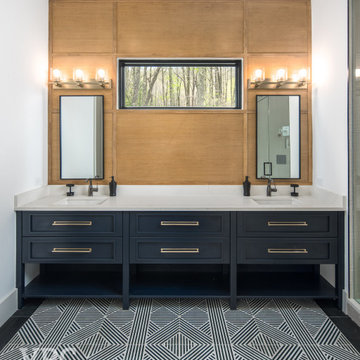
A local homeowner partnered with VPC Builders to create the mountain retreat of his dreams. The custom-built, two-level residence stands at 3200 square feet and features three bedrooms, three and a half bathrooms, a bonus room, and a two-car garage.
Upon arrival, viewers are immediately captivated by a modern double front door, unique cedar trim, and bold dark colors. The exterior showcases Cypress siding and black roofing. A thin-cut, natural stone veneer placed around the covered front porch incorporates the rustic mountain setting.
Inside the home, the natural lighting provides a bright and crisp space that compliments the recessed lighting and hickory engineered flooring. The living room boasts a reclaimed accent mantle, true steel beams, and a vaulted ceiling. The area provides an ideal space for entertaining on cooler evenings with a full steel gas fireplace.
The kitchen and dining area are visible from the living room and were custom-designed to reflect the homeowner’s passion for cooking. The kitchen harbors a double-thick island top, stunning quartz countertops, a six-burner oven, steel hood, and a full custom quartz backsplash...perfect for an aspiring chef.
The master bedroom, complete with a deck access and full bath, provides the homeowner with a private getaway. The master bathroom has a double vanity sink with a quartz countertop and a full glass steam shower. Each of the two guest rooms are fit for a queen-sized bed. They each include a full bath displaying stunning tile designs and built-in showers.
Another noteworthy attribute of the home is a covered back porch deck that features a fireplace, television mount, and a built-in bar window that connects to the kitchen.
Modern Rustic Lodge truly offers a stunning escape to the Blue Ridge Mountains. Every detail was tailored to complement the homeowner’s lifestyle and avocations. VPC is confident that this home will provide mountain adventures and lasting memories for years to come.

VISION AND NEEDS:
Our client came to us with a vision for their family dream house that offered adequate space and a lot of character. They were drawn to the traditional form and contemporary feel of a Modern Farmhouse.
MCHUGH SOLUTION:
In showing multiple options at the schematic stage, the client approved a traditional L shaped porch with simple barn-like columns. The entry foyer is simple in it's two-story volume and it's mono-chromatic (white & black) finishes. The living space which includes a kitchen & dining area - is an open floor plan, allowing natural light to fill the space.
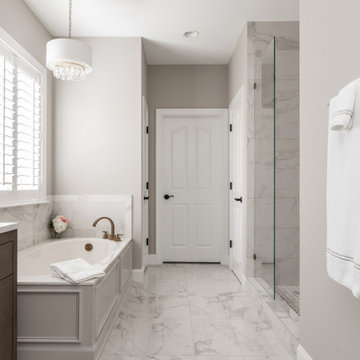
12 x 24 white and gray tile with veining in matte finish. Gold hardware and gold plumbing fixtures. Shagreen gray cabinet.
Bathroom - mid-sized transitional master white tile and porcelain tile porcelain tile, white floor and double-sink bathroom idea in Charlotte with furniture-like cabinets, gray cabinets, gray walls, an undermount sink, quartz countertops, a hinged shower door, white countertops and a freestanding vanity
Bathroom - mid-sized transitional master white tile and porcelain tile porcelain tile, white floor and double-sink bathroom idea in Charlotte with furniture-like cabinets, gray cabinets, gray walls, an undermount sink, quartz countertops, a hinged shower door, white countertops and a freestanding vanity

Modern farmhouse bathroom, with soaking tub under window, custom shelving and travertine tile.
Example of a large farmhouse master white tile and travertine tile travertine floor, white floor, double-sink and vaulted ceiling bathroom design in Dallas with furniture-like cabinets, medium tone wood cabinets, a two-piece toilet, white walls, quartzite countertops, white countertops, a built-in vanity, a hinged shower door and an undermount sink
Example of a large farmhouse master white tile and travertine tile travertine floor, white floor, double-sink and vaulted ceiling bathroom design in Dallas with furniture-like cabinets, medium tone wood cabinets, a two-piece toilet, white walls, quartzite countertops, white countertops, a built-in vanity, a hinged shower door and an undermount sink
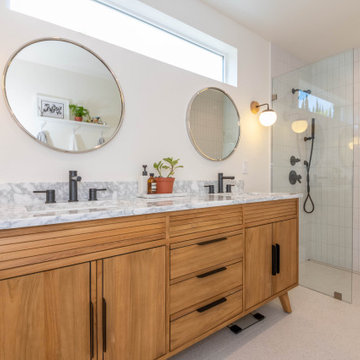
Example of a large minimalist master white tile and subway tile ceramic tile, beige floor and double-sink doorless shower design in Los Angeles with furniture-like cabinets, medium tone wood cabinets, a wall-mount toilet, white walls, an undermount sink, quartzite countertops, a hinged shower door and white countertops
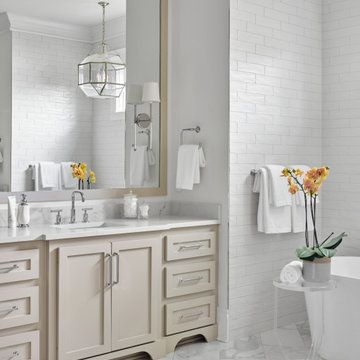
This spacious primary bath is filled with natural light and elegant neutrals. The taupe cabinetry picks up the warmth of the porcelain marble herringbone floor tile. An elegant soaking tub takes center stage, while spacious flanking vanities provide plenty of countertop space and storage. Custom mirror frames were installed to match the custom cabinetry. Sparkling lighting fixtures complete the space.
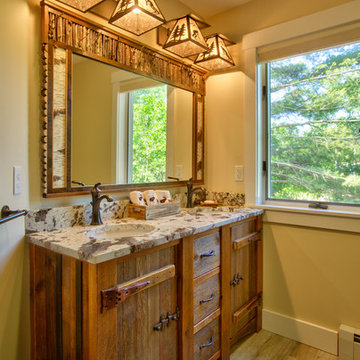
Complete Bathroom Renovation with Porcelain Plank Tile Floor, Custom Antique Barn Board Vanity with Granite Top. Custom Adirondack Mirror and Custom Iron and White MIca Skier Themed Lighting
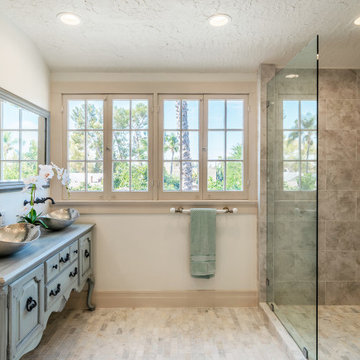
Inspiration for a mid-sized craftsman master gray tile and ceramic tile marble floor and double-sink bathroom remodel in Orange County with furniture-like cabinets, blue cabinets, white walls, a vessel sink, wood countertops, blue countertops and a freestanding vanity

Benedict Canyon Beverly Hills luxury home spa style primary bathroom. Photo by William MacCollum.
Large minimalist master medium tone wood floor, brown floor, double-sink and tray ceiling bathroom photo in Los Angeles with furniture-like cabinets, brown cabinets, multicolored walls, a wall-mount sink, a hinged shower door, white countertops and a floating vanity
Large minimalist master medium tone wood floor, brown floor, double-sink and tray ceiling bathroom photo in Los Angeles with furniture-like cabinets, brown cabinets, multicolored walls, a wall-mount sink, a hinged shower door, white countertops and a floating vanity
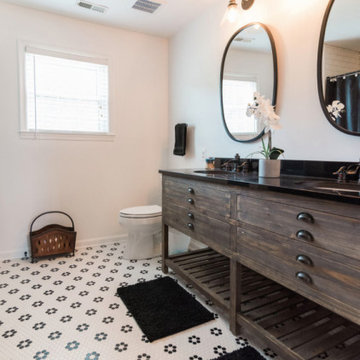
Example of a mid-sized farmhouse 3/4 white tile porcelain tile, white floor and double-sink bathroom design in Baltimore with furniture-like cabinets, distressed cabinets, a two-piece toilet, white walls, an undermount sink, quartz countertops, black countertops and a freestanding vanity

Large primary bathroom walk in shower with large format sub way tile. Custom niche with gold accent tile and black grout. Kohler Purist shower system with multi function features featuring a rain head and hand held. Large seating bench and octagon black tile on shower pan floor.
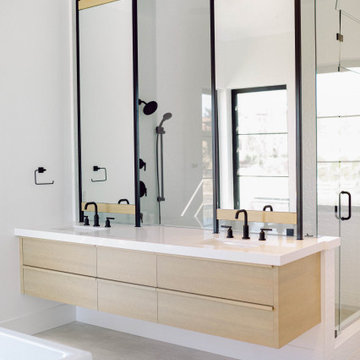
Floating oak vanity with quartz countertop and suspended mirrors! A beautiful modern spa like master bathroom by Boxwood Avenue.
Bathroom - large contemporary ceramic tile and double-sink bathroom idea in Other with furniture-like cabinets, light wood cabinets, quartz countertops and white countertops
Bathroom - large contemporary ceramic tile and double-sink bathroom idea in Other with furniture-like cabinets, light wood cabinets, quartz countertops and white countertops

This beautifully crafted master bathroom plays off the contrast of the blacks and white while highlighting an off yellow accent. The layout and use of space allows for the perfect retreat at the end of the day.
Bath with Furniture-Like Cabinets Ideas
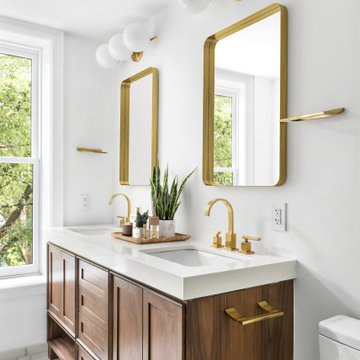
Gut renovated master bathroom in a historic Park Slope Townhouse in Brooklyn, NY.
Example of a mid-sized transitional master gray tile and ceramic tile ceramic tile, gray floor and double-sink bathroom design in New York with furniture-like cabinets, brown cabinets, a one-piece toilet, white walls, a drop-in sink, marble countertops, white countertops and a freestanding vanity
Example of a mid-sized transitional master gray tile and ceramic tile ceramic tile, gray floor and double-sink bathroom design in New York with furniture-like cabinets, brown cabinets, a one-piece toilet, white walls, a drop-in sink, marble countertops, white countertops and a freestanding vanity
1







