Bath with Furniture-Like Cabinets Ideas
Refine by:
Budget
Sort by:Popular Today
141 - 160 of 728 photos
Item 1 of 3
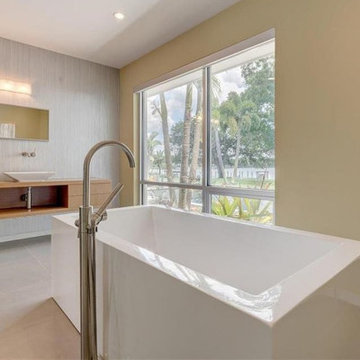
Inspiration for a large modern master multicolored tile and glass tile porcelain tile, beige floor, single-sink and wallpaper bathroom remodel in Tampa with furniture-like cabinets, light wood cabinets, beige walls, a vessel sink, a hinged shower door and a floating vanity

A crisp and bright powder room with a navy blue vanity and brass accents.
Inspiration for a small transitional dark wood floor, brown floor and wallpaper powder room remodel in Chicago with furniture-like cabinets, blue cabinets, blue walls, an undermount sink, quartz countertops, white countertops and a freestanding vanity
Inspiration for a small transitional dark wood floor, brown floor and wallpaper powder room remodel in Chicago with furniture-like cabinets, blue cabinets, blue walls, an undermount sink, quartz countertops, white countertops and a freestanding vanity

Coastal style powder room remodeling in Alexandria VA with blue vanity, blue wall paper, and hardwood flooring.
Small beach style blue tile medium tone wood floor, brown floor and wallpaper powder room photo in DC Metro with furniture-like cabinets, blue cabinets, a one-piece toilet, multicolored walls, an undermount sink, quartz countertops, white countertops and a freestanding vanity
Small beach style blue tile medium tone wood floor, brown floor and wallpaper powder room photo in DC Metro with furniture-like cabinets, blue cabinets, a one-piece toilet, multicolored walls, an undermount sink, quartz countertops, white countertops and a freestanding vanity
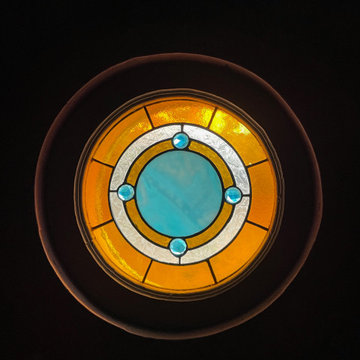
Victorian bathroom with red peacock wallpaper
Inspiration for a small victorian 3/4 ceramic tile, beige floor, single-sink, wallpaper ceiling and wallpaper bathroom remodel in New York with furniture-like cabinets, dark wood cabinets, a two-piece toilet, red walls, a pedestal sink and a freestanding vanity
Inspiration for a small victorian 3/4 ceramic tile, beige floor, single-sink, wallpaper ceiling and wallpaper bathroom remodel in New York with furniture-like cabinets, dark wood cabinets, a two-piece toilet, red walls, a pedestal sink and a freestanding vanity
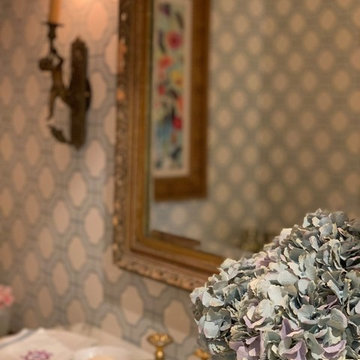
White walls in a powder bath just wouldn't do for the homeowner who loves drama and color. The results were a geometric wallpaper that give life to the space.
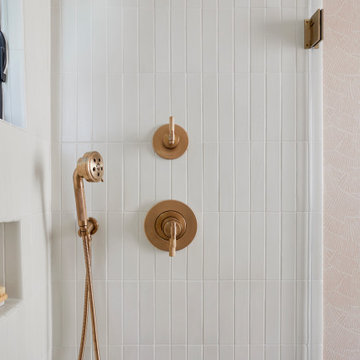
Our clients decided to take their childhood home down to the studs and rebuild into a contemporary three-story home filled with natural light. We were struck by the architecture of the home and eagerly agreed to provide interior design services for their kitchen, three bathrooms, and general finishes throughout. The home is bright and modern with a very controlled color palette, clean lines, warm wood tones, and variegated tiles.
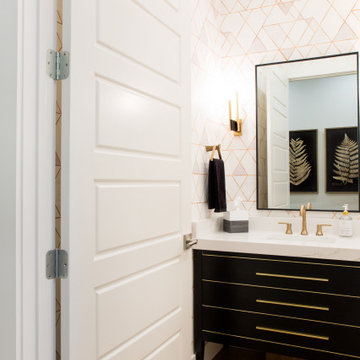
Mid-sized 1960s master light wood floor, single-sink and wallpaper bathroom photo in Other with furniture-like cabinets, medium tone wood cabinets, a two-piece toilet, white walls, an undermount sink, quartzite countertops, white countertops and a freestanding vanity
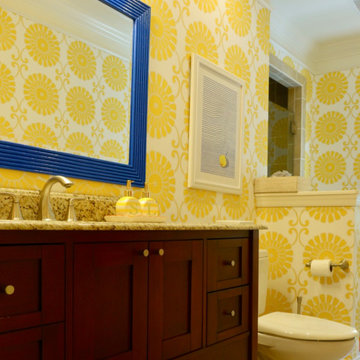
A sunny and bright bathroom
Elegant 3/4 beige tile and ceramic tile ceramic tile, beige floor, single-sink and wallpaper corner shower photo in Cleveland with furniture-like cabinets, dark wood cabinets, a one-piece toilet, yellow walls, an undermount sink, granite countertops, a hinged shower door, multicolored countertops and a freestanding vanity
Elegant 3/4 beige tile and ceramic tile ceramic tile, beige floor, single-sink and wallpaper corner shower photo in Cleveland with furniture-like cabinets, dark wood cabinets, a one-piece toilet, yellow walls, an undermount sink, granite countertops, a hinged shower door, multicolored countertops and a freestanding vanity
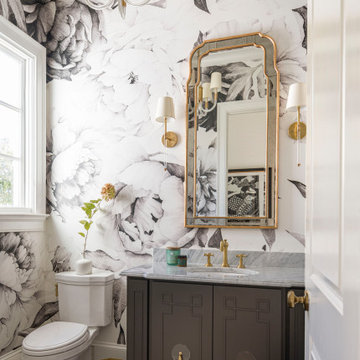
Powder bath with dark custom cabinet, decorative mirror and wall sconces.
Example of a transitional medium tone wood floor and wallpaper powder room design in Raleigh with furniture-like cabinets, brown cabinets, a two-piece toilet, an undermount sink, marble countertops and a built-in vanity
Example of a transitional medium tone wood floor and wallpaper powder room design in Raleigh with furniture-like cabinets, brown cabinets, a two-piece toilet, an undermount sink, marble countertops and a built-in vanity
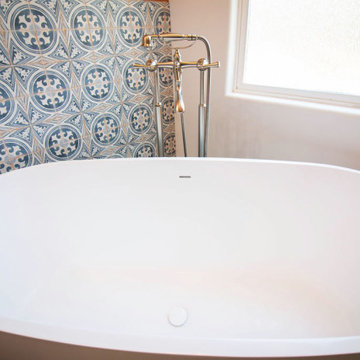
Example of a mid-sized country master gray tile and ceramic tile ceramic tile, brown floor, double-sink and wallpaper bathroom design in Los Angeles with furniture-like cabinets, distressed cabinets, a one-piece toilet, orange walls, a drop-in sink, marble countertops, a hinged shower door, white countertops and a freestanding vanity
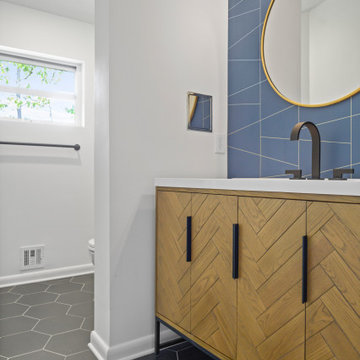
Small 1960s master porcelain tile, black floor, single-sink, vaulted ceiling and wallpaper alcove shower photo in Birmingham with furniture-like cabinets, light wood cabinets, a one-piece toilet, white walls, an integrated sink, solid surface countertops, a hinged shower door, white countertops, a niche and a freestanding vanity
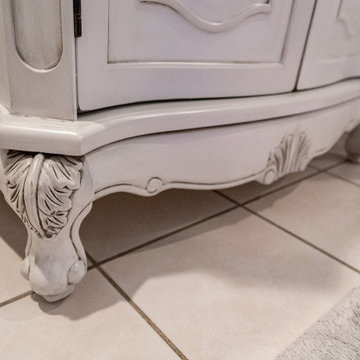
Powder room - mid-sized french country porcelain tile, beige floor and wallpaper powder room idea in Other with furniture-like cabinets, distressed cabinets, a two-piece toilet, blue walls, a drop-in sink, wood countertops, white countertops and a freestanding vanity
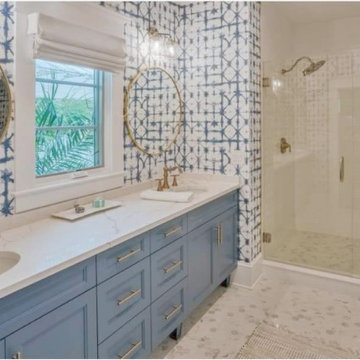
Painted Double Sink Vanities in sky blue are featured with calacatta quartz countertops. Tiled Flooring and an oversized walk in shower provide a spa like atmosphere.
Globe light fixtures and gold hardware sparkle and shine. Blue and white Cross Stitch wall paper added interest and texture to the walls
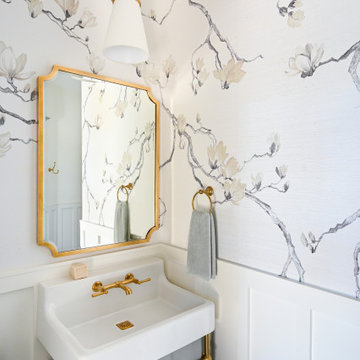
The dining room share an open floor plan with the Kitchen and Great Room. It is a perfect juxtaposition of old vs. new. The space pairs antiqued French Country pieces, modern lighting, and pops of prints with a softer, muted color palette.

Powder room - mid-sized 1950s multicolored tile and ceramic tile medium tone wood floor, brown floor, vaulted ceiling and wallpaper powder room idea in Detroit with furniture-like cabinets, brown cabinets, a one-piece toilet, multicolored walls, a vessel sink, wood countertops, brown countertops and a freestanding vanity
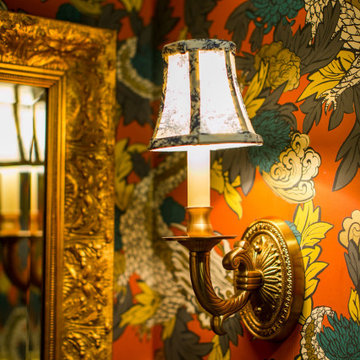
This traditional Cape Cod was ready for a refresh including the updating of an old, poorly constructed addition. Without adding any square footage to the house or expanding its footprint, we created much more usable space including an expanded primary suite, updated dining room, new powder room, an open entryway and porch that will serve this retired couple well for years to come.

This little gem perfectly blends the formality of a powder bath with the form and function of a pool bath.
Wainscoting lines the lower walls to guard against the traction of grandkids running back & forth. While a beautiful grasscloth wallcovering by Phillip Jeffries adds softness and charm.
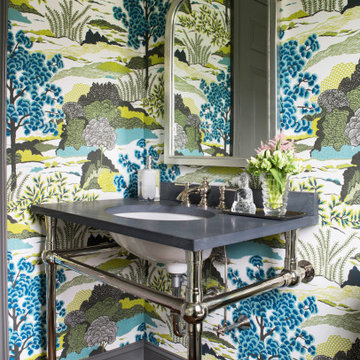
Example of a mid-sized transitional brown floor and wallpaper powder room design in New York with furniture-like cabinets, multicolored walls, a console sink, gray countertops and a built-in vanity
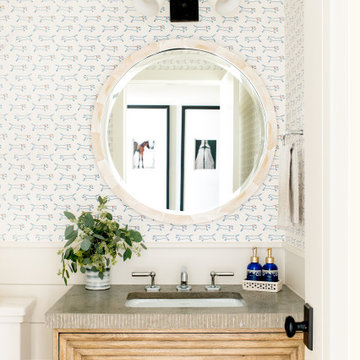
Mid-sized transitional wallpaper powder room photo in Los Angeles with furniture-like cabinets, beige cabinets, a two-piece toilet, beige walls, an undermount sink, gray countertops and a floating vanity
Bath with Furniture-Like Cabinets Ideas

Spacecrafting Photography
Inspiration for a timeless wallpaper powder room remodel in Minneapolis with beige walls, an undermount sink, gray countertops, black cabinets, marble countertops, furniture-like cabinets and a freestanding vanity
Inspiration for a timeless wallpaper powder room remodel in Minneapolis with beige walls, an undermount sink, gray countertops, black cabinets, marble countertops, furniture-like cabinets and a freestanding vanity
8







