Bath with Gray Cabinets and a Drop-In Sink Ideas
Refine by:
Budget
Sort by:Popular Today
1 - 20 of 5,268 photos
Item 1 of 3
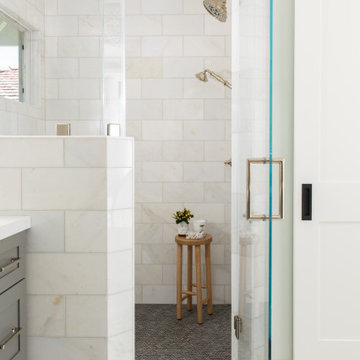
This bathroom shower design is beautiful and allows in plenty of natural light into the space for a bright aesthetic.
Inspiration for a mid-sized transitional master marble floor, white floor and double-sink bathroom remodel in Orange County with gray cabinets, a drop-in sink, quartz countertops, a hinged shower door, white countertops and a built-in vanity
Inspiration for a mid-sized transitional master marble floor, white floor and double-sink bathroom remodel in Orange County with gray cabinets, a drop-in sink, quartz countertops, a hinged shower door, white countertops and a built-in vanity
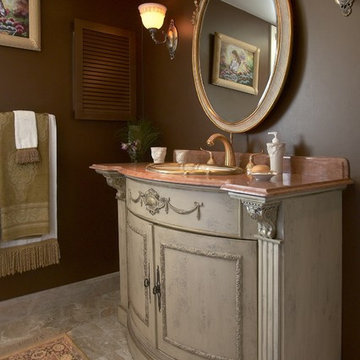
Designed by Cameron Snyder
Example of a mid-sized classic 3/4 marble floor bathroom design in Boston with a drop-in sink, marble countertops, brown walls, gray cabinets and recessed-panel cabinets
Example of a mid-sized classic 3/4 marble floor bathroom design in Boston with a drop-in sink, marble countertops, brown walls, gray cabinets and recessed-panel cabinets

Jeri Koegal
Inspiration for a mid-sized transitional master stone tile ceramic tile and beige floor bathroom remodel in Orange County with recessed-panel cabinets, gray cabinets, quartz countertops, beige walls, a drop-in sink and a hinged shower door
Inspiration for a mid-sized transitional master stone tile ceramic tile and beige floor bathroom remodel in Orange County with recessed-panel cabinets, gray cabinets, quartz countertops, beige walls, a drop-in sink and a hinged shower door

Huntley is a 9 inch x 60 inch SPC Vinyl Plank with a rustic and charming oak design in clean beige hues. This flooring is constructed with a waterproof SPC core, 20mil protective wear layer, rare 60 inch length planks, and unbelievably realistic wood grain texture.

Quick and easy update with to a full guest bathroom we did in conjunction with the owner's suite bathroom with Landmark Remodeling. We made sure that the changes were cost effective and still had a wow factor to them. We did a luxury vinyl plank to save money and did a tiled shower surround with decorative feature to heighten the finish level. We also did mixed metals and an equal balance of tan and gray to keep it from being trendy.

Download our free ebook, Creating the Ideal Kitchen. DOWNLOAD NOW
This master bath remodel is the cat's meow for more than one reason! The materials in the room are soothing and give a nice vintage vibe in keeping with the rest of the home. We completed a kitchen remodel for this client a few years’ ago and were delighted when she contacted us for help with her master bath!
The bathroom was fine but was lacking in interesting design elements, and the shower was very small. We started by eliminating the shower curb which allowed us to enlarge the footprint of the shower all the way to the edge of the bathtub, creating a modified wet room. The shower is pitched toward a linear drain so the water stays in the shower. A glass divider allows for the light from the window to expand into the room, while a freestanding tub adds a spa like feel.
The radiator was removed and both heated flooring and a towel warmer were added to provide heat. Since the unit is on the top floor in a multi-unit building it shares some of the heat from the floors below, so this was a great solution for the space.
The custom vanity includes a spot for storing styling tools and a new built in linen cabinet provides plenty of the storage. The doors at the top of the linen cabinet open to stow away towels and other personal care products, and are lighted to ensure everything is easy to find. The doors below are false doors that disguise a hidden storage area. The hidden storage area features a custom litterbox pull out for the homeowner’s cat! Her kitty enters through the cutout, and the pull out drawer allows for easy clean ups.
The materials in the room – white and gray marble, charcoal blue cabinetry and gold accents – have a vintage vibe in keeping with the rest of the home. Polished nickel fixtures and hardware add sparkle, while colorful artwork adds some life to the space.

Simple clean design...in this master bathroom renovation things were kept in the same place but in a very different interpretation. The shower is where the exiting one was, but the walls surrounding it were taken out, a curbless floor was installed with a sleek tile-over linear drain that really goes away. A free-standing bathtub is in the same location that the original drop in whirlpool tub lived prior to the renovation. The result is a clean, contemporary design with some interesting "bling" effects like the bubble chandelier and the mirror rounds mosaic tile located in the back of the niche.
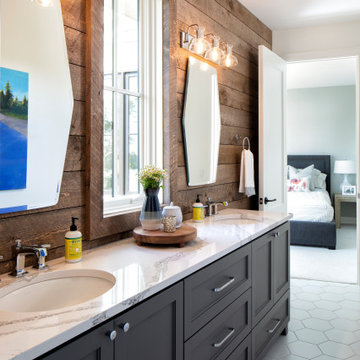
Bathroom - mid-sized transitional cement tile floor and gray floor bathroom idea in Minneapolis with gray cabinets, brown walls, a drop-in sink, marble countertops and gray countertops

Sweetlake Interior Design Houston TX, Kenny Fenton, Lori Toups Fenton
Bathroom - huge transitional master white tile and porcelain tile porcelain tile and white floor bathroom idea with gray cabinets, a wall-mount toilet, white walls, a drop-in sink, marble countertops and a hinged shower door
Bathroom - huge transitional master white tile and porcelain tile porcelain tile and white floor bathroom idea with gray cabinets, a wall-mount toilet, white walls, a drop-in sink, marble countertops and a hinged shower door
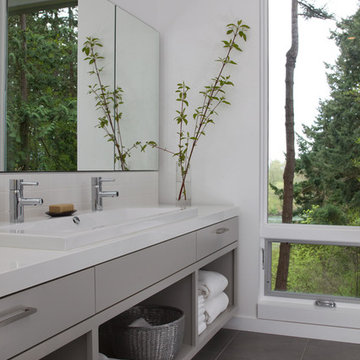
Cabinetry at Bathroom
Photographed by Eric Rorer
Mid-sized trendy master white tile and subway tile porcelain tile bathroom photo in Seattle with a drop-in sink, open cabinets, gray cabinets, quartz countertops and white walls
Mid-sized trendy master white tile and subway tile porcelain tile bathroom photo in Seattle with a drop-in sink, open cabinets, gray cabinets, quartz countertops and white walls
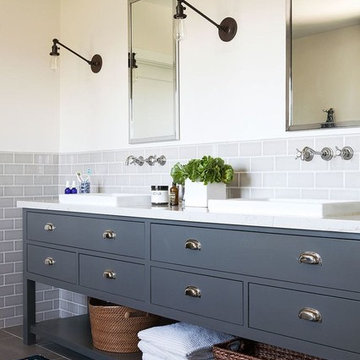
Inspiration for a large industrial master gray tile and ceramic tile ceramic tile bathroom remodel in Dallas with a drop-in sink, shaker cabinets, gray cabinets, quartz countertops, a two-piece toilet and white walls

Small minimalist 3/4 ceramic tile and multicolored floor corner shower photo in Austin with glass-front cabinets, gray cabinets, a two-piece toilet, beige walls, a drop-in sink, granite countertops, a hinged shower door and white countertops
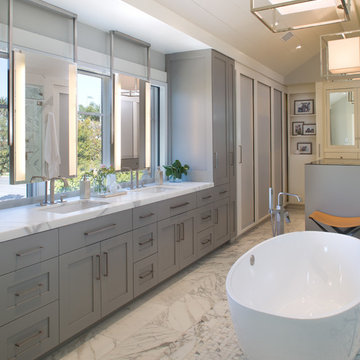
Coronado, CA
The Alameda Residence is situated on a relatively large, yet unusually shaped lot for the beachside community of Coronado, California. The orientation of the “L” shaped main home and linear shaped guest house and covered patio create a large, open courtyard central to the plan. The majority of the spaces in the home are designed to engage the courtyard, lending a sense of openness and light to the home. The aesthetics take inspiration from the simple, clean lines of a traditional “A-frame” barn, intermixed with sleek, minimal detailing that gives the home a contemporary flair. The interior and exterior materials and colors reflect the bright, vibrant hues and textures of the seaside locale.
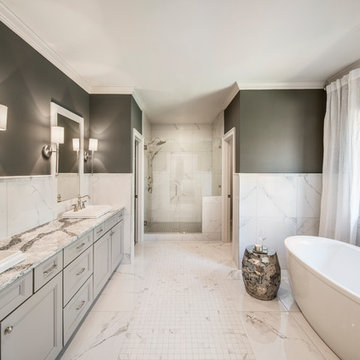
Bathroom - traditional master black and white tile white floor bathroom idea in Atlanta with recessed-panel cabinets, gray cabinets, gray walls and a drop-in sink
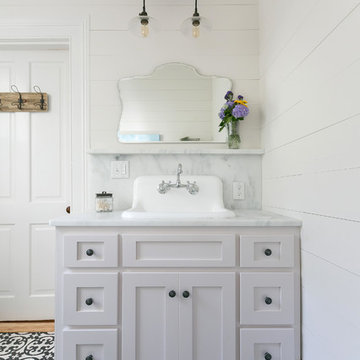
Construction by Alair Homes
Photography by Patrick Brickman
Country bathroom photo in Charleston with shaker cabinets, gray cabinets, white walls and a drop-in sink
Country bathroom photo in Charleston with shaker cabinets, gray cabinets, white walls and a drop-in sink
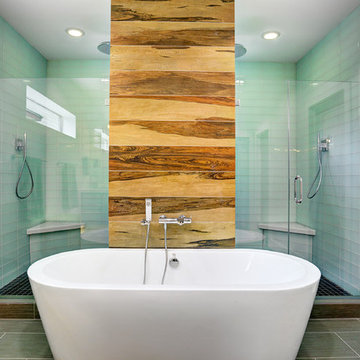
TK Images
Large trendy master green tile and glass tile ceramic tile bathroom photo in Houston with a drop-in sink, recessed-panel cabinets, gray cabinets, glass countertops, a one-piece toilet and white walls
Large trendy master green tile and glass tile ceramic tile bathroom photo in Houston with a drop-in sink, recessed-panel cabinets, gray cabinets, glass countertops, a one-piece toilet and white walls
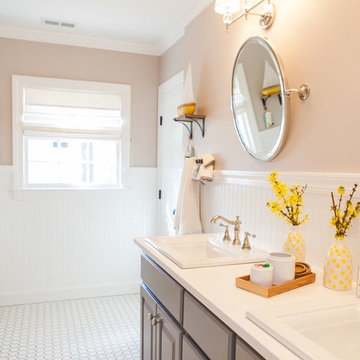
Jon Eckerd
Example of a transitional white tile ceramic tile bathroom design in Charlotte with raised-panel cabinets, gray cabinets, beige walls and a drop-in sink
Example of a transitional white tile ceramic tile bathroom design in Charlotte with raised-panel cabinets, gray cabinets, beige walls and a drop-in sink
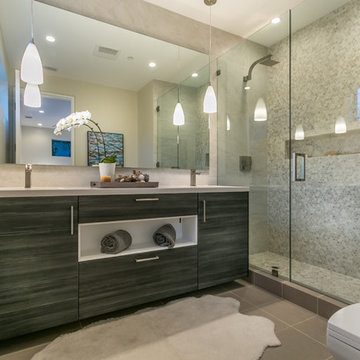
Linda Kasian Photography
Example of a minimalist brown tile and porcelain tile medium tone wood floor bathroom design in Los Angeles with a drop-in sink, flat-panel cabinets, gray cabinets, quartz countertops, a one-piece toilet and white walls
Example of a minimalist brown tile and porcelain tile medium tone wood floor bathroom design in Los Angeles with a drop-in sink, flat-panel cabinets, gray cabinets, quartz countertops, a one-piece toilet and white walls
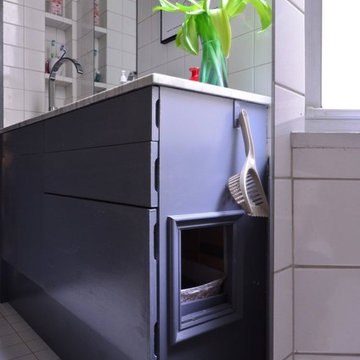
NATASHA HABERMANN & NANCY MITCHELL
Small minimalist master white tile ceramic tile and white floor alcove shower photo in New York with a drop-in sink, flat-panel cabinets, gray cabinets, marble countertops, a one-piece toilet and white walls
Small minimalist master white tile ceramic tile and white floor alcove shower photo in New York with a drop-in sink, flat-panel cabinets, gray cabinets, marble countertops, a one-piece toilet and white walls
Bath with Gray Cabinets and a Drop-In Sink Ideas
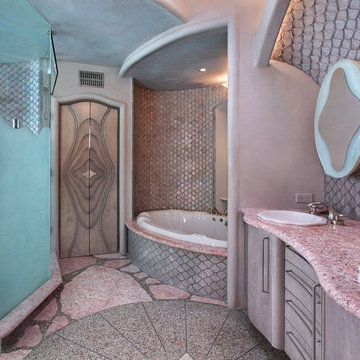
Jeri Koegel
Eclectic bathroom photo in Orange County with a drop-in sink, flat-panel cabinets, gray cabinets and beige walls
Eclectic bathroom photo in Orange County with a drop-in sink, flat-panel cabinets, gray cabinets and beige walls
1







