Bath with Gray Cabinets Ideas
Refine by:
Budget
Sort by:Popular Today
121 - 140 of 4,399 photos
Item 1 of 3
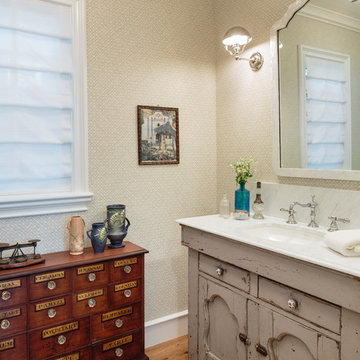
Mark Lohman
Inspiration for a small cottage light wood floor and brown floor bathroom remodel in Los Angeles with furniture-like cabinets, gray cabinets, gray walls, marble countertops and white countertops
Inspiration for a small cottage light wood floor and brown floor bathroom remodel in Los Angeles with furniture-like cabinets, gray cabinets, gray walls, marble countertops and white countertops
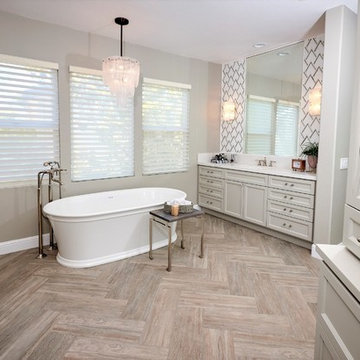
Master bathroom remodel where we kept the original footprint for the most part but we updated all the materials, added some elegant lighting and speculator tile. The wood tile flooring was cut to a smaller size to create smaller pattern. The vanity walls feature a glass v shaped tile surrounded by marble linear. The crystal chandelier over the tub and at the vanity wall add an elegance to this master bathroom.
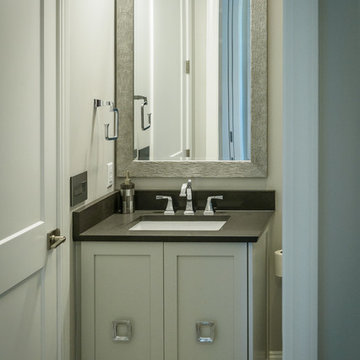
Lovely powder room/bathroom with lots of details to make guests feel special. Here the vanity has nice clean lines, keeping with the overall contemporary feel of the home, and a beautiful Caesarstone Raven Quartz countertop.
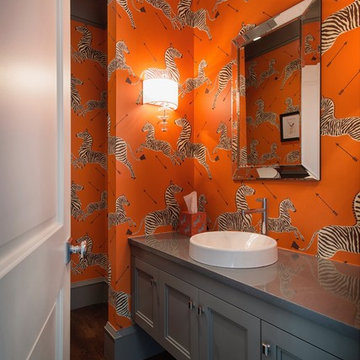
steve rossi
Mid-sized minimalist dark wood floor and brown floor powder room photo in New York with recessed-panel cabinets, gray cabinets, a two-piece toilet, multicolored walls, a vessel sink, quartz countertops and gray countertops
Mid-sized minimalist dark wood floor and brown floor powder room photo in New York with recessed-panel cabinets, gray cabinets, a two-piece toilet, multicolored walls, a vessel sink, quartz countertops and gray countertops
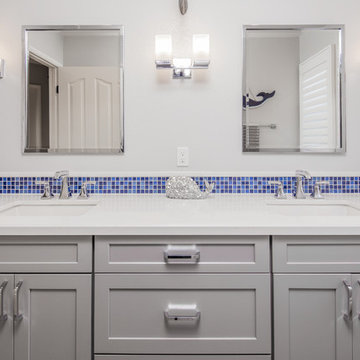
A large, double sink vanity with ample room for two kids to get ready in! This blue, glass tile mosaic makes a gorgeous background for chrome fixtures and accessories.
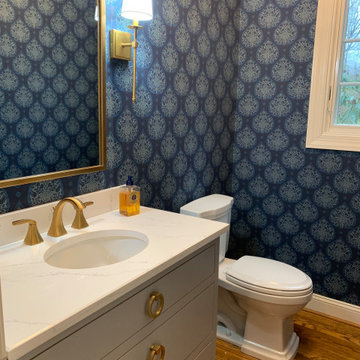
Wallpaper - Lotus in Indigo by Galbraith & Paul
Cabinetry - Glenbrook Cabinetry
Example of a small classic medium tone wood floor and brown floor powder room design in Philadelphia with flat-panel cabinets, gray cabinets, a two-piece toilet, blue walls, an undermount sink, marble countertops and white countertops
Example of a small classic medium tone wood floor and brown floor powder room design in Philadelphia with flat-panel cabinets, gray cabinets, a two-piece toilet, blue walls, an undermount sink, marble countertops and white countertops
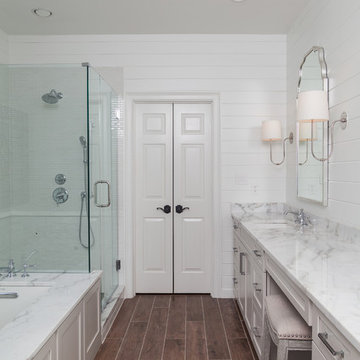
In recent years, shiplap installments have been popular on HGTV, other design networks, and in magazines. Shiplap has become a desired focal feature in homes to achieve a shabby chic, cottage-like aesthetic. When we were approached by the owners of this bathroom we couldn’t have been more excited to help them achieve the effect that they were dreaming of.
Our favorite features of this bathroom are:
1. The floor to ceiling shiplap walls are beautiful and have completely converted the space
2. The innovative design of the tub deck showcases Stoneunlimited’s ability to utilize Waypoint cabinets in various ways to achieve sophisticated detail.
3. The design of the tile in the shower in differing sizes, textures and chair rail detail make the white on white tile appealing to the eye and emphasizes the farmhouse shabby-chic feel.
If you can imagine a warm and cozy bathroom or kitchen with the beauty of shiplap, Stoneunlimited Kitchen and Bath can help you achieve your dream of having a farmhouse inspired space too!
This bathroom remodel in Alpharetta, Georgia features:
Shiplap: Floor to ceiling 4” tongue & groove
Cabinets: Waypoint Shaker Style Cabinets with Soft Close feature in Harbor finish
Knobs & Pulls: Ascendra in Polish Chrome
Tile:
Main Floor Tile: 6x40 Longwood Nut Porcelain
Shower Tile:
1x3 Mini brick mosaic tile in gloss white for the top 58” of the shower walls and niche
3x6 Highland Whisper White subway tiles for the lower 36” of the shower walls
2x6 Highland Whisper White Chair Rail tile used as a divider between the Mini Brick and Subway tile
2x2 Arabescato Herringbone marble tile for the shower floor
Tub:
Kohler 36” x 66” soaking tub with Artifacts Faucet in Chrome finish
Tub Deck was built up to enclose the rectangular under mount tub
Waypoint cabinet panels were used to create the apron for the tub deck
Hardware: Shower Trim, Faucets, Robe Hook, Towel Rack are all Kohler Artifacts Series in Chrome
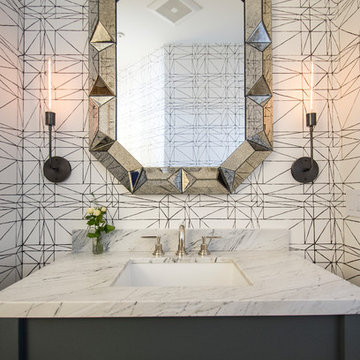
Powder room - mid-sized contemporary medium tone wood floor and brown floor powder room idea in San Francisco with furniture-like cabinets, gray cabinets, white walls, an undermount sink and marble countertops
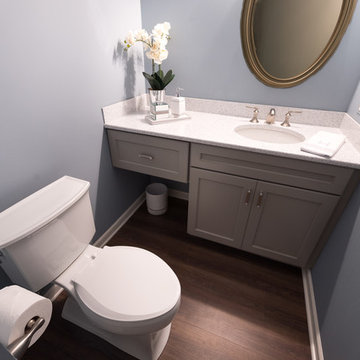
Complete Townhome Remodel- Beautiful refreshing clean lines from Floor to Ceiling, A monochromatic color scheme of white, cream, gray with hints of blue and grayish-green and mixed brushed nickel and chrome fixtures.
Kitchen, 2 1/2 Bathrooms, Staircase, Halls, Den, Bedrooms. Ted Glasoe
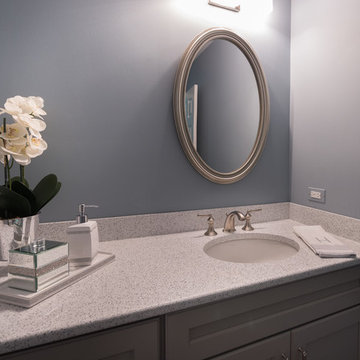
Complete Townhome Remodel- Beautiful refreshing clean lines from Floor to Ceiling, A monochromatic color scheme of white, cream, gray with hints of blue and grayish-green and mixed brushed nickel and chrome fixtures.
Kitchen, 2 1/2 Bathrooms, Staircase, Halls, Den, Bedrooms. Ted Glasoe
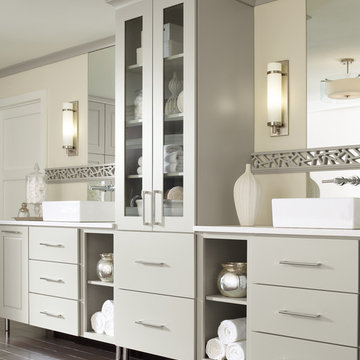
Large trendy master dark wood floor and brown floor bathroom photo in Other with flat-panel cabinets, gray cabinets, gray walls and white countertops
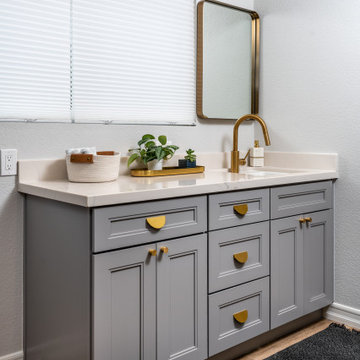
Modern Bathroom with grey shaker vanities. Quartz countertop with under mounted single sink. Golden color faucet with accent golden handles.
Wood-looking tile.
Remodeled by Europe Construction
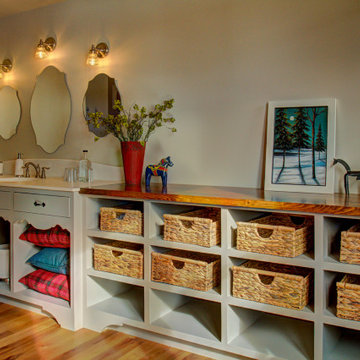
Inspiration for a mid-sized scandinavian medium tone wood floor and brown floor bathroom remodel in Minneapolis with open cabinets, gray cabinets, white walls, an undermount sink, wood countertops and multicolored countertops
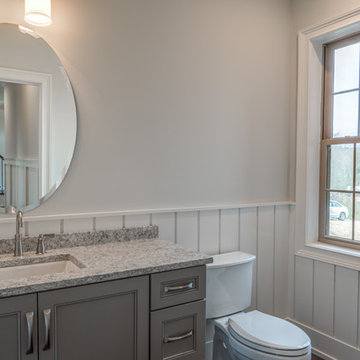
Powder room
Example of a mid-sized transitional dark wood floor and brown floor powder room design in Other with beaded inset cabinets, gray cabinets, a one-piece toilet, gray walls, an undermount sink and granite countertops
Example of a mid-sized transitional dark wood floor and brown floor powder room design in Other with beaded inset cabinets, gray cabinets, a one-piece toilet, gray walls, an undermount sink and granite countertops

Mid-sized minimalist 3/4 white tile and ceramic tile brown floor, single-sink and tray ceiling bathroom photo in DC Metro with flat-panel cabinets, gray cabinets, a one-piece toilet, white walls, a wall-mount sink, quartzite countertops, a hinged shower door, white countertops and a built-in vanity
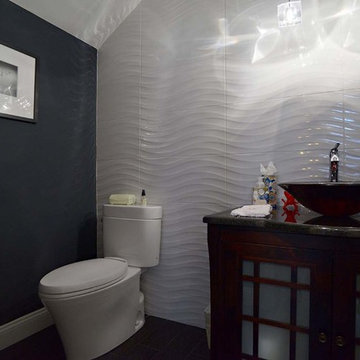
Small transitional white tile and ceramic tile dark wood floor and brown floor powder room photo in Philadelphia with glass-front cabinets, gray cabinets, a two-piece toilet, gray walls, a vessel sink, granite countertops and white countertops
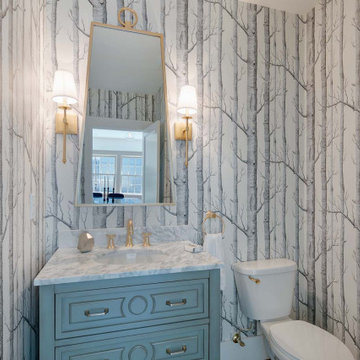
Mid-sized transitional multicolored tile medium tone wood floor and brown floor powder room photo in San Francisco with furniture-like cabinets, gray cabinets, a two-piece toilet, an undermount sink, marble countertops and white countertops
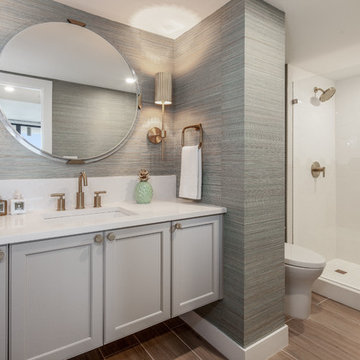
Small minimalist white tile and porcelain tile porcelain tile and brown floor bathroom photo in Miami with recessed-panel cabinets, gray cabinets, a one-piece toilet, multicolored walls, an undermount sink, quartz countertops, a hinged shower door and white countertops
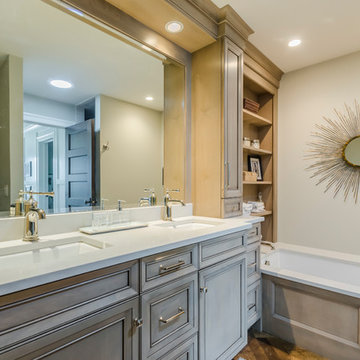
Beautiful guest bathroom featuring a a double vanity and fully enclosed soaking tub with custom cabinetry throughout.
Example of a large classic 3/4 dark wood floor and brown floor drop-in bathtub design in Chicago with shaker cabinets, gray cabinets, beige walls, an undermount sink and quartz countertops
Example of a large classic 3/4 dark wood floor and brown floor drop-in bathtub design in Chicago with shaker cabinets, gray cabinets, beige walls, an undermount sink and quartz countertops
Bath with Gray Cabinets Ideas
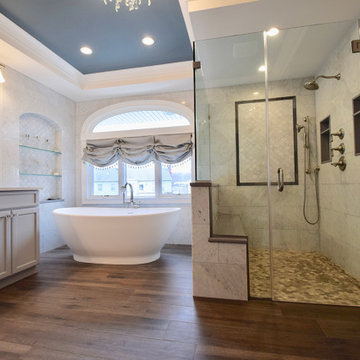
G. B. Construction and Development, Inc., Ronkonkoma, New York, 2020 Regional CotY Award Winner, Residential Bath $75,001 to $100,000
Bathroom - large traditional master white tile porcelain tile, brown floor, double-sink, tray ceiling and brick wall bathroom idea in New York with recessed-panel cabinets, gray cabinets, a one-piece toilet, gray walls, an undermount sink, quartz countertops, a hinged shower door, white countertops and a freestanding vanity
Bathroom - large traditional master white tile porcelain tile, brown floor, double-sink, tray ceiling and brick wall bathroom idea in New York with recessed-panel cabinets, gray cabinets, a one-piece toilet, gray walls, an undermount sink, quartz countertops, a hinged shower door, white countertops and a freestanding vanity
7







