Bath with Gray Cabinets Ideas
Refine by:
Budget
Sort by:Popular Today
1 - 20 of 279 photos
Item 1 of 3

We love this bathroom remodel! While it looks simple at first glance, the design and functionality meld perfectly. The open bathtub/shower combo entice a spa-like setting. Color choices and tile patterns also create a calming effect.

Large minimalist master gray tile and slate tile pebble tile floor and gray floor bathroom photo in Other with gray cabinets, a one-piece toilet, gray walls, an integrated sink, concrete countertops and gray countertops
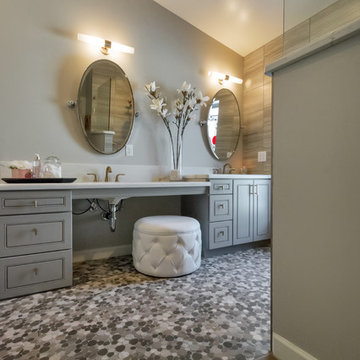
The Master Bathroom is a true beauty with flat pebble flooring throughout, zero threshold walk-in shower with pony wall and glass. Floor to ceiling tile complemented with Luxe Gold fixtures. The wheel chair friendly grey vanity was then complete with Nouveau Calcatta white quartz countertops adjustable mirrors and complete with the Luxe Gold hardware and faucets to match the shower fixtures.
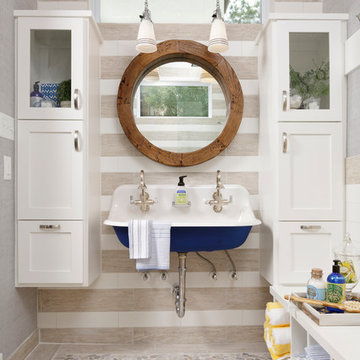
Kolanowski Studio
Small minimalist 3/4 white tile pebble tile floor doorless shower photo in Houston with a wall-mount sink, shaker cabinets, gray cabinets, an undermount tub, a wall-mount toilet and gray walls
Small minimalist 3/4 white tile pebble tile floor doorless shower photo in Houston with a wall-mount sink, shaker cabinets, gray cabinets, an undermount tub, a wall-mount toilet and gray walls
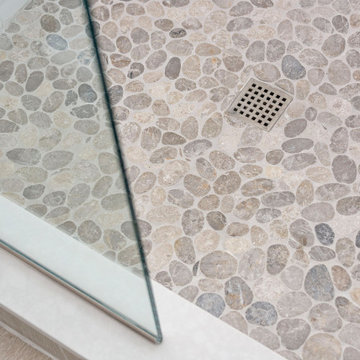
Cape Cod style coastal bathroom in the heart of St. Pete Beach, FL.
Example of a mid-sized beach style 3/4 white tile and subway tile pebble tile floor and gray floor alcove shower design in Tampa with furniture-like cabinets, gray cabinets, a one-piece toilet, gray walls, an undermount sink, quartz countertops, a hinged shower door and white countertops
Example of a mid-sized beach style 3/4 white tile and subway tile pebble tile floor and gray floor alcove shower design in Tampa with furniture-like cabinets, gray cabinets, a one-piece toilet, gray walls, an undermount sink, quartz countertops, a hinged shower door and white countertops
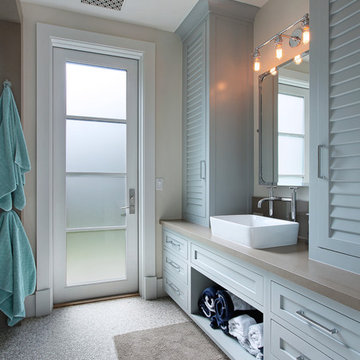
Jeri Koegel
Inspiration for a timeless pebble tile floor bathroom remodel in Orange County with a vessel sink, shaker cabinets, gray cabinets and beige walls
Inspiration for a timeless pebble tile floor bathroom remodel in Orange County with a vessel sink, shaker cabinets, gray cabinets and beige walls
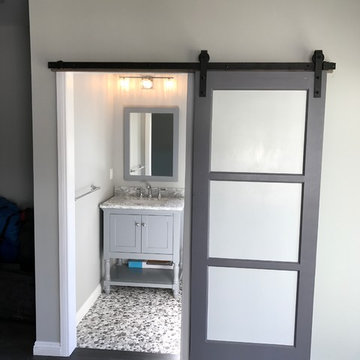
Adding a powder room to a game room in the garage.
Powder room - mid-sized transitional gray tile pebble tile floor and multicolored floor powder room idea in Los Angeles with shaker cabinets, gray cabinets, a two-piece toilet, white walls, an undermount sink, marble countertops and gray countertops
Powder room - mid-sized transitional gray tile pebble tile floor and multicolored floor powder room idea in Los Angeles with shaker cabinets, gray cabinets, a two-piece toilet, white walls, an undermount sink, marble countertops and gray countertops
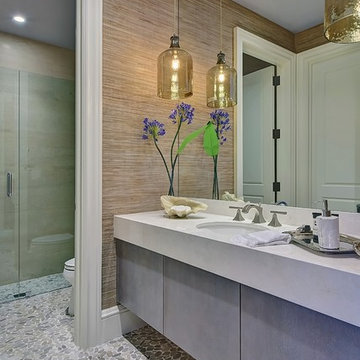
Example of a huge transitional gray tile pebble tile floor powder room design in Miami with flat-panel cabinets, gray cabinets, marble countertops, a one-piece toilet and an undermount sink
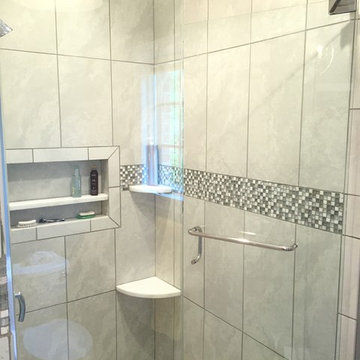
Mid-sized minimalist master gray tile and mosaic tile pebble tile floor bathroom photo in Other with shaker cabinets, gray cabinets, a two-piece toilet, gray walls, an undermount sink and marble countertops
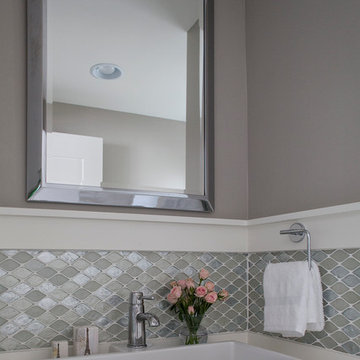
Photo by Jack Gardner
Small beach style master glass tile and beige tile pebble tile floor bathroom photo in Miami with shaker cabinets, gray cabinets, a two-piece toilet, gray walls, an undermount sink and quartz countertops
Small beach style master glass tile and beige tile pebble tile floor bathroom photo in Miami with shaker cabinets, gray cabinets, a two-piece toilet, gray walls, an undermount sink and quartz countertops
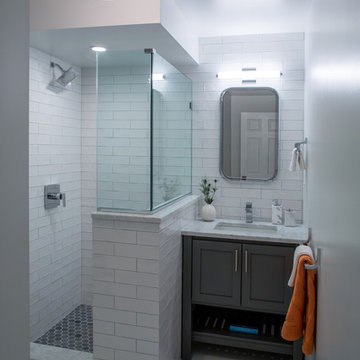
Example of a mid-sized trendy 3/4 white tile and subway tile pebble tile floor and gray floor corner shower design in New York with shaker cabinets, gray cabinets, gray walls, an undermount sink, quartzite countertops and a hinged shower door
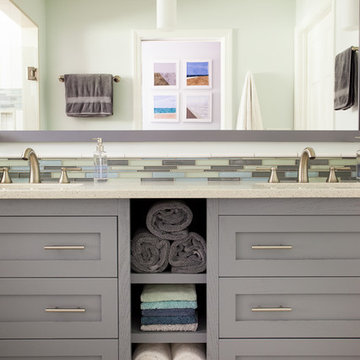
This project consisted of remodeling an existing master bath and closet. The owners asked for a
functional and brighter space that would more easily accommodate two people simultaneously getting ready for work. The original bath had multiple doors that opened into each other, a small dark shower, and little natural light. The solution was to add a new shed dormer to expand the room’s footprint. This proved to be an interesting structural problem, as the owners did not want to involve any of the first floor spaces in the project. So, the new shed was hung off of the existing rafters (in a sense this bath is hanging from the rafters.)
The expanded space allowed for a generous window in the shower, with a high window sill height to provide privacy from the back yard. The Strasser vanities were a great value and had the desired finish. The mirror frame and center shelves were painted to match the cabinet finish. The shower can easily function for two, allowing for their busy morning schedules. All of the fixtures matched nicely in a brushed nickel finish.
Toto Eco Dartmouth toilet; Farimont undermount Rectangular sinks; Toto widespread lav faucet; Toto multispray handshower and showerhead
Photography by Emily O'brien
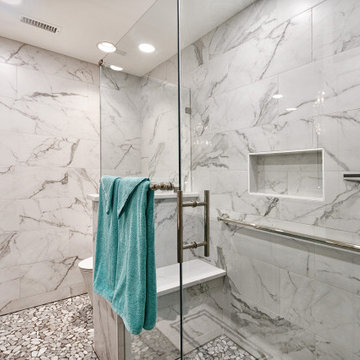
Inspiration for a small contemporary master white tile and porcelain tile pebble tile floor, gray floor and single-sink bathroom remodel in Other with shaker cabinets, gray cabinets, a one-piece toilet, white walls, an undermount sink, quartz countertops, a hinged shower door, white countertops and a built-in vanity
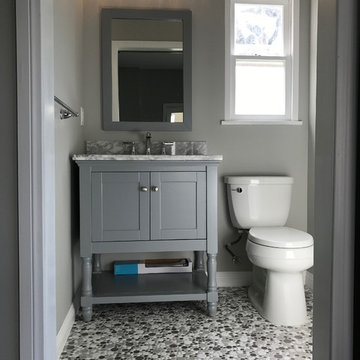
Adding a powder room to a game room in the garage.
Powder room - mid-sized traditional gray tile pebble tile floor and multicolored floor powder room idea in Los Angeles with shaker cabinets, gray cabinets, a two-piece toilet, white walls, an undermount sink, marble countertops and gray countertops
Powder room - mid-sized traditional gray tile pebble tile floor and multicolored floor powder room idea in Los Angeles with shaker cabinets, gray cabinets, a two-piece toilet, white walls, an undermount sink, marble countertops and gray countertops
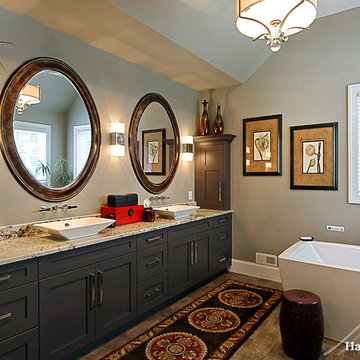
Believe it or not, this vanity design was original to the bathroom. With the help of new cabinetry, vessel sinks and a granite countertop, we were able to still keep the existing functionality but update the look.
Photography Credit: Mike Irby
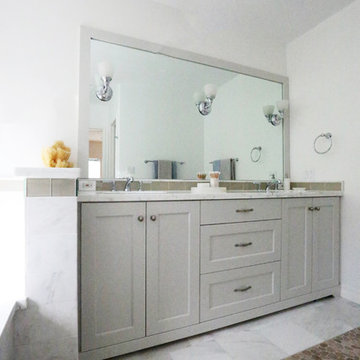
3x6 Glass tile in Buff serves as the backsplash as well as an accent throughout the bath. Bringing in a smooth and glossy texture helped to divide the subtle tone of the honed marble.
Cabochon Surfaces & Fixtures
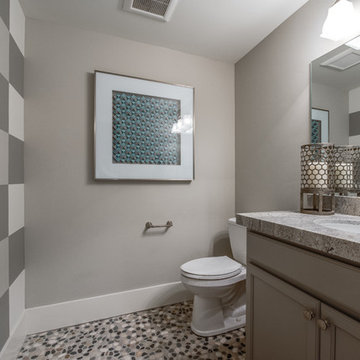
Inspiration for a mid-sized timeless 3/4 pebble tile floor and multicolored floor bathroom remodel in Salt Lake City with recessed-panel cabinets, a two-piece toilet, gray walls, an undermount sink, granite countertops and gray cabinets
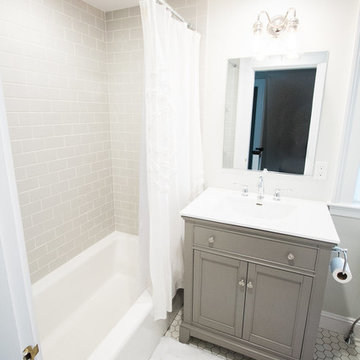
This powder room was a small part of a whole house remodel in Needham, MA. Everything seen in the picture is brand new from the plaster out.
Example of a mid-sized transitional 3/4 pebble tile floor bathroom design in Boston with shaker cabinets, gray cabinets, a two-piece toilet, white walls, an undermount sink and solid surface countertops
Example of a mid-sized transitional 3/4 pebble tile floor bathroom design in Boston with shaker cabinets, gray cabinets, a two-piece toilet, white walls, an undermount sink and solid surface countertops
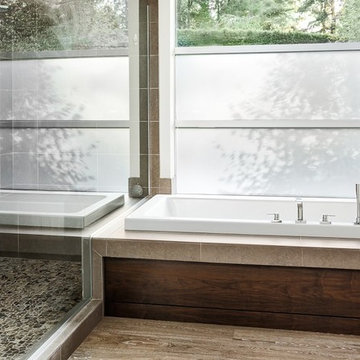
Example of a large transitional master gray tile and porcelain tile pebble tile floor and brown floor bathroom design in Las Vegas with recessed-panel cabinets, gray cabinets, a two-piece toilet, beige walls, an undermount sink, quartz countertops, a hinged shower door and gray countertops
Bath with Gray Cabinets Ideas
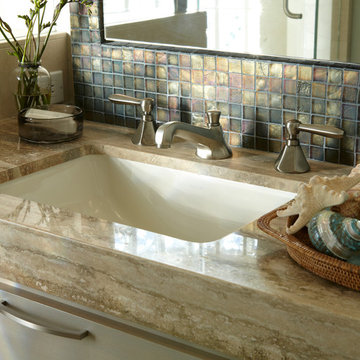
Photo by Eric Zepeda
Mid-sized beach style master blue tile and mosaic tile pebble tile floor and gray floor bathroom photo in San Francisco with flat-panel cabinets, gray cabinets, a two-piece toilet, blue walls and an undermount sink
Mid-sized beach style master blue tile and mosaic tile pebble tile floor and gray floor bathroom photo in San Francisco with flat-panel cabinets, gray cabinets, a two-piece toilet, blue walls and an undermount sink
1







