Bath with Green Cabinets and a Floating Vanity Ideas
Refine by:
Budget
Sort by:Popular Today
1 - 20 of 614 photos
Item 1 of 3

Inspiration for a small scandinavian kids' white tile and ceramic tile ceramic tile, white floor and double-sink bathroom remodel in Boston with recessed-panel cabinets, green cabinets, a two-piece toilet, white walls, an undermount sink, quartz countertops, white countertops and a floating vanity
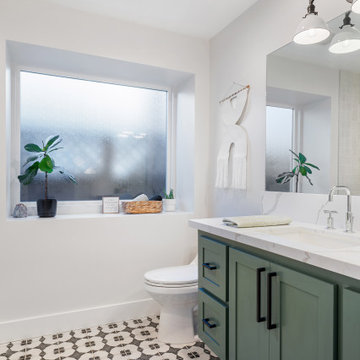
Bathroom - mid-sized craftsman 3/4 ceramic tile, black floor and single-sink bathroom idea in Sacramento with shaker cabinets, green cabinets, a one-piece toilet, an undermount sink, quartz countertops, white countertops and a floating vanity
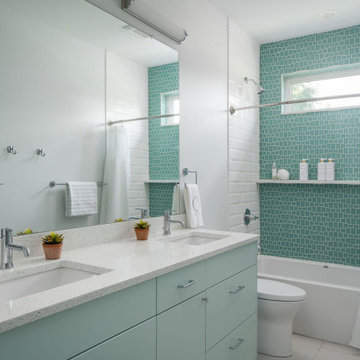
Kids jack-n-jill style full bathroom.
Contemporary design - terrazzo style quartz countertops, flat panel, full layover custom vanity cabinet, aqua seaglass mosic & subway tile shower walls.
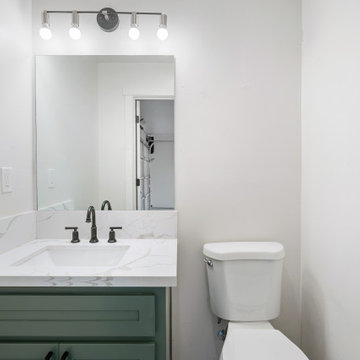
Bathroom - mid-sized craftsman 3/4 ceramic tile, black floor and single-sink bathroom idea in Sacramento with shaker cabinets, green cabinets, a one-piece toilet, an undermount sink, quartz countertops, white countertops and a floating vanity
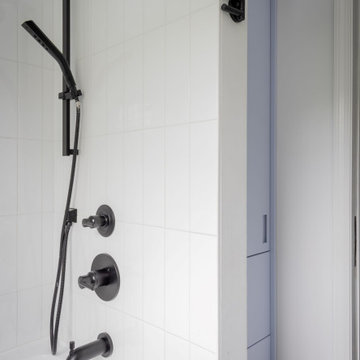
Small danish kids' white tile and ceramic tile ceramic tile, white floor and double-sink bathroom photo in Boston with recessed-panel cabinets, green cabinets, a two-piece toilet, white walls, an undermount sink, quartz countertops, white countertops and a floating vanity
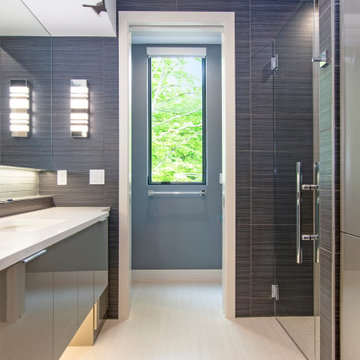
Walk-in shower - mid-sized contemporary master blue tile and porcelain tile porcelain tile, beige floor, single-sink and wallpaper ceiling walk-in shower idea in Grand Rapids with flat-panel cabinets, green cabinets, a two-piece toilet, blue walls, an undermount sink, quartzite countertops, a hinged shower door, white countertops and a floating vanity
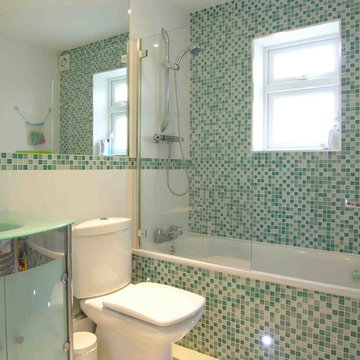
Kids bathroom
Example of a trendy kids' green tile single-sink drop-in bathtub design in Philadelphia with glass-front cabinets, green cabinets, glass countertops and a floating vanity
Example of a trendy kids' green tile single-sink drop-in bathtub design in Philadelphia with glass-front cabinets, green cabinets, glass countertops and a floating vanity
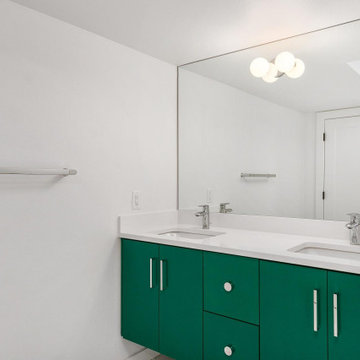
Floating vanity with emerald green cabinets in guest bathroom.
Toilet room - modern gray tile and porcelain tile porcelain tile, white floor and double-sink toilet room idea in Portland with flat-panel cabinets, green cabinets, granite countertops, a hinged shower door and a floating vanity
Toilet room - modern gray tile and porcelain tile porcelain tile, white floor and double-sink toilet room idea in Portland with flat-panel cabinets, green cabinets, granite countertops, a hinged shower door and a floating vanity
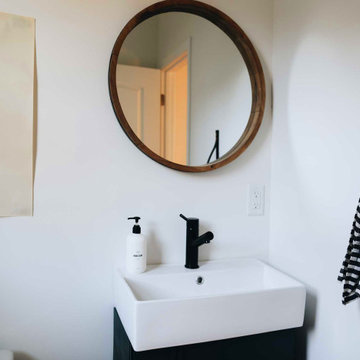
I always reach for neutral tones when designing our house flips. This allows the overall look of the space to feel less personal and more appealing to potential buyers. For this bathroom, I focused on neutral tones with a pinch of rich moss green you see on the cabinetry.
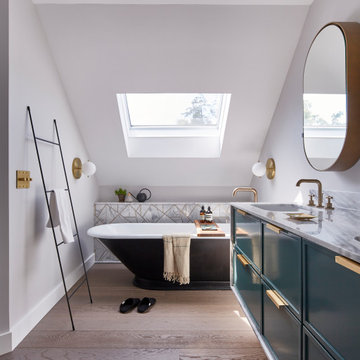
Soaking Tub on warm wood flooring. Stone surround floating vanity. Marble tiles with brass inlays.
Large transitional master white tile and marble tile light wood floor, brown floor, double-sink and vaulted ceiling bathroom photo in New York with raised-panel cabinets, green cabinets, a bidet, white walls, an undermount sink, marble countertops, a hinged shower door, white countertops and a floating vanity
Large transitional master white tile and marble tile light wood floor, brown floor, double-sink and vaulted ceiling bathroom photo in New York with raised-panel cabinets, green cabinets, a bidet, white walls, an undermount sink, marble countertops, a hinged shower door, white countertops and a floating vanity

Here we have our shower body in satin nickel finish and it adds warmth to the wall tile. The niche is generous depth and has been beutifully applied by mitred stone edges on all sides. The glass shower is custom and width half to make the shower feel open. Fluted detailing on the green vanity adds style and handsome pop of color. The mirror is smart and adds functional lighting while also showing the tall cabinet behind and the csntrols for radiant floors.
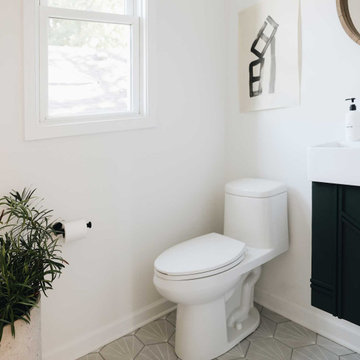
I always reach for neutral tones when designing our house flips. This allows the overall look of the space to feel less personal and more appealing to potential buyers. For this bathroom, I focused on neutral tones with a pinch of rich moss green you see on the cabinetry.

This was a really fun project. We used soothing blues, grays and greens to transform this outdated bathroom. The shower was moved from the center of the bath and visible from the primary bedroom over to the side which was the preferred location of the client. We moved the tub as well.The stone for the countertop is natural and stunning and serves as a waterfall on either end of the floating cabinets as well as into the shower. We also used it for the shower seat as a waterfall into the shower from the tub and tub deck. The shower tile was subdued to allow the naturalstone be the star of the show. We were thoughtful with the placement of the knobs in the shower so that the client can turn the water on and off without getting wet in the process. The beautiful tones of the blues, grays, and greens reads modern without being cold.

Master bath ground up remodel. Custom vanities, custom walk-in shower, flooring, beveled glass mirrors and quartz countertops.
Example of a huge trendy master green tile and stone slab porcelain tile, beige floor and double-sink bathroom design in Las Vegas with flat-panel cabinets, green cabinets, a bidet, beige walls, a drop-in sink, quartz countertops, a hinged shower door, white countertops and a floating vanity
Example of a huge trendy master green tile and stone slab porcelain tile, beige floor and double-sink bathroom design in Las Vegas with flat-panel cabinets, green cabinets, a bidet, beige walls, a drop-in sink, quartz countertops, a hinged shower door, white countertops and a floating vanity
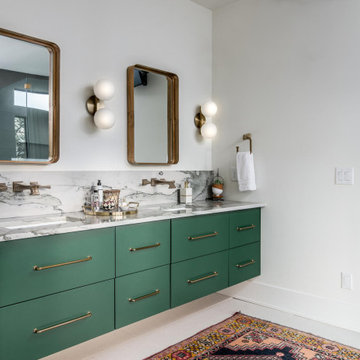
Trendy gray floor and double-sink bathroom photo in Nashville with flat-panel cabinets, green cabinets, white walls, an undermount sink, gray countertops and a floating vanity

ADU guest unit Bungalow complete from A to Z in Hollywood Hills.
New construction.
Bathroom - small transitional kids' white tile and subway tile ceramic tile, gray floor and single-sink bathroom idea in Los Angeles with recessed-panel cabinets, green cabinets, a two-piece toilet, gray walls, an integrated sink, solid surface countertops, white countertops and a floating vanity
Bathroom - small transitional kids' white tile and subway tile ceramic tile, gray floor and single-sink bathroom idea in Los Angeles with recessed-panel cabinets, green cabinets, a two-piece toilet, gray walls, an integrated sink, solid surface countertops, white countertops and a floating vanity

Bathroom - mid-sized eclectic 3/4 light wood floor, brown floor, single-sink and wallpaper bathroom idea in Other with raised-panel cabinets, green cabinets, a two-piece toilet, an undermount sink, black countertops and a floating vanity
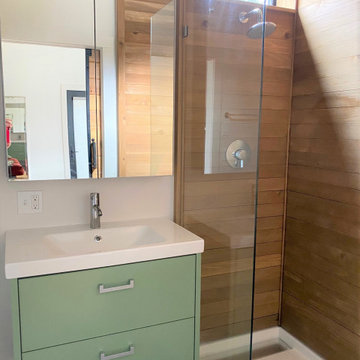
Vanity and built-in medicine cabinet. This tiny house was built for a special client with chemical sensitivities so all the details needed to be carefully considered including the kitchen and bath cabinets. Being a tiny house, the design and lay out had to to be well-planned and practical as well as stylish and beautiful. The colour choice for both the kitchen is a combination of white upper cabinets and dark grey and silver lowers. It's a perfect match for the amazing spiral staircase. The bathroom vanity and medicine cabinet are a soft green which combines perfectly with the wood making the small space warm and inviting.

In a home with just about 1000 sf our design needed to thoughtful, unlike the recent contractor-grade flip it had recently undergone. For clients who love to cook and entertain we came up with several floor plans and this open layout worked best. We used every inch available to add storage, work surfaces, and even squeezed in a 3/4 bath! Colorful but still soothing, the greens in the kitchen and blues in the bathroom remind us of Big Sur, and the nod to mid-century perfectly suits the home and it's new owners.
Bath with Green Cabinets and a Floating Vanity Ideas

Navy Tile and Walnut Vanity
Example of a large transitional master white tile and glass tile mosaic tile floor, blue floor, double-sink and vaulted ceiling bathroom design in New York with raised-panel cabinets, green cabinets, a bidet, white walls, an undermount sink, marble countertops, a hinged shower door, white countertops and a floating vanity
Example of a large transitional master white tile and glass tile mosaic tile floor, blue floor, double-sink and vaulted ceiling bathroom design in New York with raised-panel cabinets, green cabinets, a bidet, white walls, an undermount sink, marble countertops, a hinged shower door, white countertops and a floating vanity
1







