Bath with Green Countertops and a Built-In Vanity Ideas
Refine by:
Budget
Sort by:Popular Today
1 - 20 of 345 photos
Item 1 of 3

The owners of this classic “old-growth Oak trim-work and arches” 1½ story 2 BR Tudor were looking to increase the size and functionality of their first-floor bath. Their wish list included a walk-in steam shower, tiled floors and walls. They wanted to incorporate those arches where possible – a style echoed throughout the home. They also were looking for a way for someone using a wheelchair to easily access the room.
The project began by taking the former bath down to the studs and removing part of the east wall. Space was created by relocating a portion of a closet in the adjacent bedroom and part of a linen closet located in the hallway. Moving the commode and a new cabinet into the newly created space creates an illusion of a much larger bath and showcases the shower. The linen closet was converted into a shallow medicine cabinet accessed using the existing linen closet door.
The door to the bath itself was enlarged, and a pocket door installed to enhance traffic flow.
The walk-in steam shower uses a large glass door that opens in or out. The steam generator is in the basement below, saving space. The tiled shower floor is crafted with sliced earth pebbles mosaic tiling. Coy fish are incorporated in the design surrounding the drain.
Shower walls and vanity area ceilings are constructed with 3” X 6” Kyle Subway tile in dark green. The light from the two bright windows plays off the surface of the Subway tile is an added feature.
The remaining bath floor is made 2” X 2” ceramic tile, surrounded with more of the pebble tiling found in the shower and trying the two rooms together. The right choice of grout is the final design touch for this beautiful floor.
The new vanity is located where the original tub had been, repeating the arch as a key design feature. The Vanity features a granite countertop and large under-mounted sink with brushed nickel fixtures. The white vanity cabinet features two sets of large drawers.
The untiled walls feature a custom wallpaper of Henri Rousseau’s “The Equatorial Jungle, 1909,” featured in the national gallery of art. https://www.nga.gov/collection/art-object-page.46688.html
The owners are delighted in the results. This is their forever home.

Inspiration for a large modern master beige tile and travertine tile limestone floor, beige floor, double-sink and vaulted ceiling bathroom remodel in Denver with flat-panel cabinets, light wood cabinets, a two-piece toilet, white walls, an undermount sink, tile countertops, a hinged shower door, green countertops and a built-in vanity

Small transitional 3/4 gray tile and subway tile laminate floor, brown floor and single-sink bathroom photo in Orange County with shaker cabinets, white cabinets, a one-piece toilet, white walls, an undermount sink, quartz countertops, green countertops and a built-in vanity
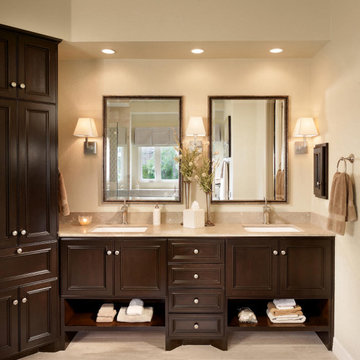
A bathroom retreat that evoked the modern transitional style bathroom that the homeowners experienced while traveling. A transformation from the builder style master baths of the 90's.
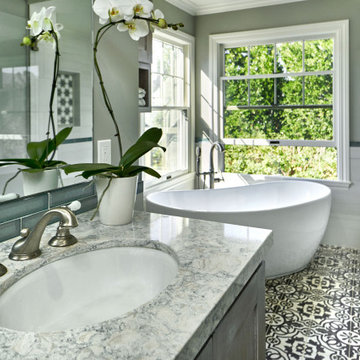
Inspiration for a large transitional master white tile and porcelain tile cement tile floor, gray floor and double-sink bathroom remodel in San Francisco with shaker cabinets, gray cabinets, a two-piece toilet, gray walls, an undermount sink, quartz countertops, green countertops and a built-in vanity
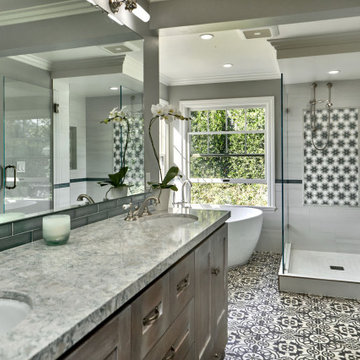
Bathroom - large transitional master white tile and porcelain tile cement tile floor, gray floor and double-sink bathroom idea in San Francisco with shaker cabinets, gray cabinets, a two-piece toilet, gray walls, an undermount sink, quartz countertops, green countertops and a built-in vanity
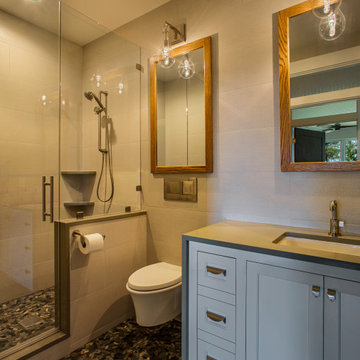
View of the full guest bathroom, complete with vanity, wall mounted toilet and a tiled step in shower with glass door and paneling.
Vanity is custom built with shaker doors and drawers. Cabinet hardware is Amerock Inspirations 3" Cup Pulls and Finger Pull in satin nickel. Vanity countertop is Pental Quartz in "Sage Polished" with waterfall edges surrounding the cabinetry. Vanity sink is a Kohler Ladena undermount in white, with a Brizo Litze single handel faucet in luxe nickel.
The bathroom and shower floor is Hemisphere Pebbles in "Riverbed," grout is Ardex in "Charcoal Dust." The Vanity wall, shower and shower walls and pony wall are finished with 12x24 United Tile, Fabrique in "Cotton," with Ardex "Fresh Lily" grout. The pony wall and shower curb are capped with Pental Quartz, matching the corner soap shelves and vanity. Brizo Litze Slidebar and Handshower in luxe nickel complete the space.
Kohler One Piece Elongated Dual Flush Wall Mounted toilet, with a quiet close lid in white and brushed nickel tank plate.
Mirror are custom made with an alder stain finish. Vanity lights are Graham's Living Sabine Sconce.
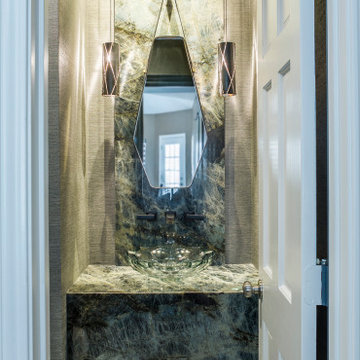
Next to the Living Room, is this hidden gem. This powder room is full of unique pieces that blend unconventional materials with elegant details. The deep bronze pendants are constructed with steel sheets and specks of welded bronze – created to be thoughtfully ‘imperfect.’ The industrial design pairs with a geometric mirror giving a modern edge to this elegant space. The mirror hangs from a custom leather bracket – designed to avoid drilling into the exotic granite. Just another inventive element of this Powder Bath.
Drama flows from the ocean-esque granite of the vanity and back wall. Inspired by a breath-taking waterfall - the variations of blues, greens and glimmers of sparkle flow throughout this space and onto the blues of the mosaic tile below.
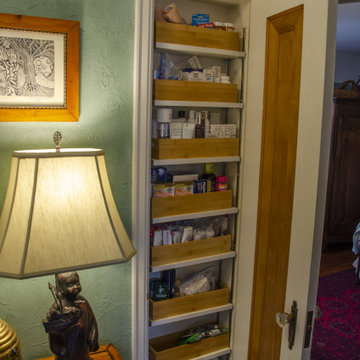
The owners of this classic “old-growth Oak trim-work and arches” 1½ story 2 BR Tudor were looking to increase the size and functionality of their first-floor bath. Their wish list included a walk-in steam shower, tiled floors and walls. They wanted to incorporate those arches where possible – a style echoed throughout the home. They also were looking for a way for someone using a wheelchair to easily access the room.
The project began by taking the former bath down to the studs and removing part of the east wall. Space was created by relocating a portion of a closet in the adjacent bedroom and part of a linen closet located in the hallway. Moving the commode and a new cabinet into the newly created space creates an illusion of a much larger bath and showcases the shower. The linen closet was converted into a shallow medicine cabinet accessed using the existing linen closet door.
The door to the bath itself was enlarged, and a pocket door installed to enhance traffic flow.
The walk-in steam shower uses a large glass door that opens in or out. The steam generator is in the basement below, saving space. The tiled shower floor is crafted with sliced earth pebbles mosaic tiling. Coy fish are incorporated in the design surrounding the drain.
Shower walls and vanity area ceilings are constructed with 3” X 6” Kyle Subway tile in dark green. The light from the two bright windows plays off the surface of the Subway tile is an added feature.
The remaining bath floor is made 2” X 2” ceramic tile, surrounded with more of the pebble tiling found in the shower and trying the two rooms together. The right choice of grout is the final design touch for this beautiful floor.
The new vanity is located where the original tub had been, repeating the arch as a key design feature. The Vanity features a granite countertop and large under-mounted sink with brushed nickel fixtures. The white vanity cabinet features two sets of large drawers.
The untiled walls feature a custom wallpaper of Henri Rousseau’s “The Equatorial Jungle, 1909,” featured in the national gallery of art. https://www.nga.gov/collection/art-object-page.46688.html
The owners are delighted in the results. This is their forever home.
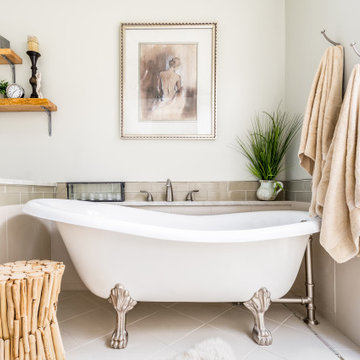
Example of a large master ceramic tile ceramic tile, beige floor, double-sink and vaulted ceiling bathroom design in Philadelphia with shaker cabinets, white cabinets, a two-piece toilet, green walls, an undermount sink, a hinged shower door, green countertops and a built-in vanity
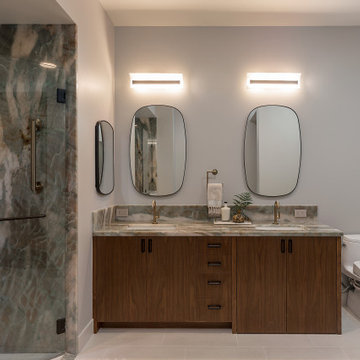
Bathroom remodeled to accommodate wheel-chair access.
Example of a large minimalist master green tile and stone slab vinyl floor, gray floor and double-sink bathroom design in San Francisco with flat-panel cabinets, brown cabinets, a bidet, gray walls, an undermount sink, quartzite countertops, a hinged shower door, green countertops and a built-in vanity
Example of a large minimalist master green tile and stone slab vinyl floor, gray floor and double-sink bathroom design in San Francisco with flat-panel cabinets, brown cabinets, a bidet, gray walls, an undermount sink, quartzite countertops, a hinged shower door, green countertops and a built-in vanity
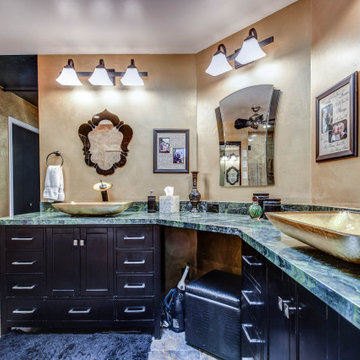
Eclectic bathroom with granite countertops, gold vessel sinks and walls, Moroccan mirrors
Inspiration for an eclectic master ceramic tile, black floor and double-sink toilet room remodel in Phoenix with black cabinets, a hot tub, yellow walls, a vessel sink, granite countertops, green countertops and a built-in vanity
Inspiration for an eclectic master ceramic tile, black floor and double-sink toilet room remodel in Phoenix with black cabinets, a hot tub, yellow walls, a vessel sink, granite countertops, green countertops and a built-in vanity
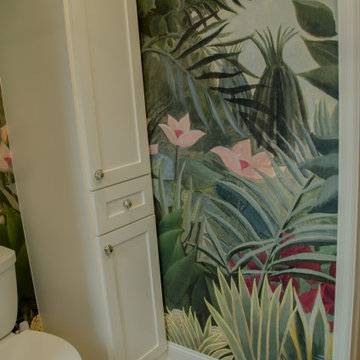
The owners of this classic “old-growth Oak trim-work and arches” 1½ story 2 BR Tudor were looking to increase the size and functionality of their first-floor bath. Their wish list included a walk-in steam shower, tiled floors and walls. They wanted to incorporate those arches where possible – a style echoed throughout the home. They also were looking for a way for someone using a wheelchair to easily access the room.
The project began by taking the former bath down to the studs and removing part of the east wall. Space was created by relocating a portion of a closet in the adjacent bedroom and part of a linen closet located in the hallway. Moving the commode and a new cabinet into the newly created space creates an illusion of a much larger bath and showcases the shower. The linen closet was converted into a shallow medicine cabinet accessed using the existing linen closet door.
The door to the bath itself was enlarged, and a pocket door installed to enhance traffic flow.
The walk-in steam shower uses a large glass door that opens in or out. The steam generator is in the basement below, saving space. The tiled shower floor is crafted with sliced earth pebbles mosaic tiling. Coy fish are incorporated in the design surrounding the drain.
Shower walls and vanity area ceilings are constructed with 3” X 6” Kyle Subway tile in dark green. The light from the two bright windows plays off the surface of the Subway tile is an added feature.
The remaining bath floor is made 2” X 2” ceramic tile, surrounded with more of the pebble tiling found in the shower and trying the two rooms together. The right choice of grout is the final design touch for this beautiful floor.
The new vanity is located where the original tub had been, repeating the arch as a key design feature. The Vanity features a granite countertop and large under-mounted sink with brushed nickel fixtures. The white vanity cabinet features two sets of large drawers.
The untiled walls feature a custom wallpaper of Henri Rousseau’s “The Equatorial Jungle, 1909,” featured in the national gallery of art. https://www.nga.gov/collection/art-object-page.46688.html
The owners are delighted in the results. This is their forever home.
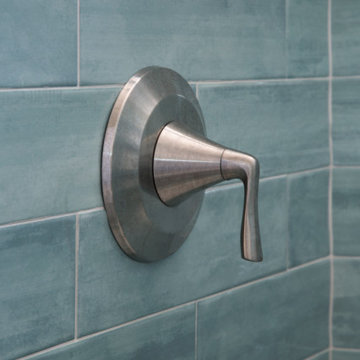
Inspiration for a small transitional 3/4 gray tile and subway tile laminate floor, brown floor and single-sink bathroom remodel in Orange County with shaker cabinets, white cabinets, a one-piece toilet, white walls, an undermount sink, quartz countertops, green countertops and a built-in vanity

This custom home, sitting above the City within the hills of Corvallis, was carefully crafted with attention to the smallest detail. The homeowners came to us with a vision of their dream home, and it was all hands on deck between the G. Christianson team and our Subcontractors to create this masterpiece! Each room has a theme that is unique and complementary to the essence of the home, highlighted in the Swamp Bathroom and the Dogwood Bathroom. The home features a thoughtful mix of materials, using stained glass, tile, art, wood, and color to create an ambiance that welcomes both the owners and visitors with warmth. This home is perfect for these homeowners, and fits right in with the nature surrounding the home!
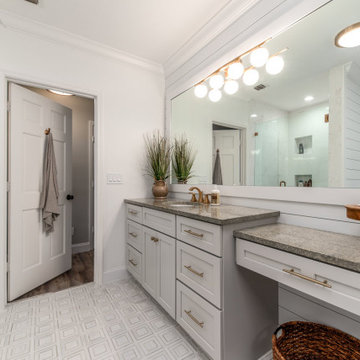
Mid-sized transitional master white tile and porcelain tile mosaic tile floor, white floor, single-sink and shiplap wall bathroom photo in Miami with shaker cabinets, gray cabinets, white walls, an undermount sink, granite countertops, a hinged shower door, green countertops and a built-in vanity
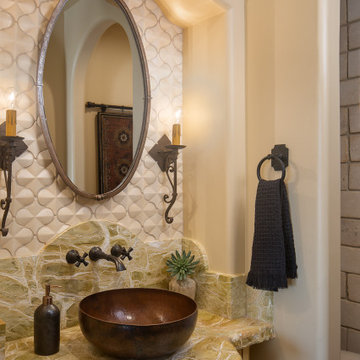
Powder room - small mediterranean beige tile and ceramic tile limestone floor and beige floor powder room idea in San Diego with furniture-like cabinets, green cabinets, a one-piece toilet, beige walls, a vessel sink, marble countertops, green countertops and a built-in vanity

Trellis wallpaper accent the guest bath.
Huge beach style gray tile and ceramic tile ceramic tile, gray floor, double-sink and wallpaper bathroom photo in Other with recessed-panel cabinets, green cabinets, green walls, an undermount sink, quartz countertops, green countertops and a built-in vanity
Huge beach style gray tile and ceramic tile ceramic tile, gray floor, double-sink and wallpaper bathroom photo in Other with recessed-panel cabinets, green cabinets, green walls, an undermount sink, quartz countertops, green countertops and a built-in vanity
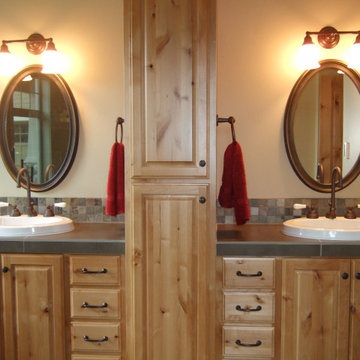
Plenty of storage.
Bathroom - cottage master multicolored tile and slate tile slate floor, multicolored floor and double-sink bathroom idea in Portland with raised-panel cabinets, light wood cabinets, a one-piece toilet, a drop-in sink, tile countertops, a hinged shower door, green countertops and a built-in vanity
Bathroom - cottage master multicolored tile and slate tile slate floor, multicolored floor and double-sink bathroom idea in Portland with raised-panel cabinets, light wood cabinets, a one-piece toilet, a drop-in sink, tile countertops, a hinged shower door, green countertops and a built-in vanity
Bath with Green Countertops and a Built-In Vanity Ideas
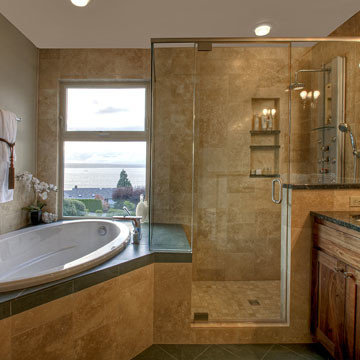
Green granite slab and green slate floors bring the outdoor trees right into this bathroom, blending the tub right into the view.
Paint & Material Selection & Photo:
Renee Adsitt
ColorWhiz Architectural Color Consulting
1







