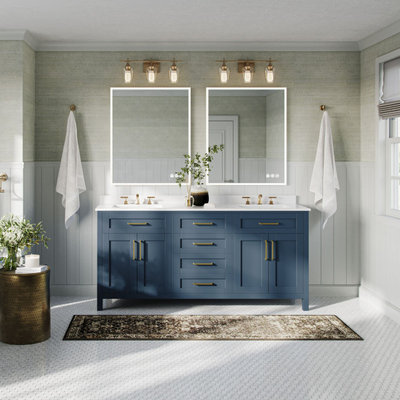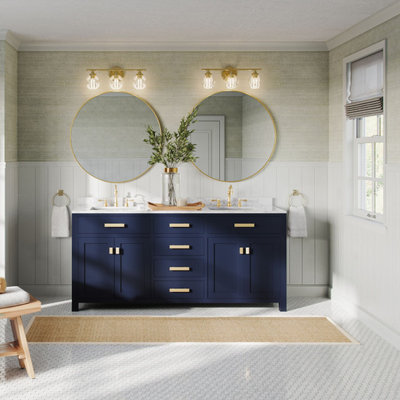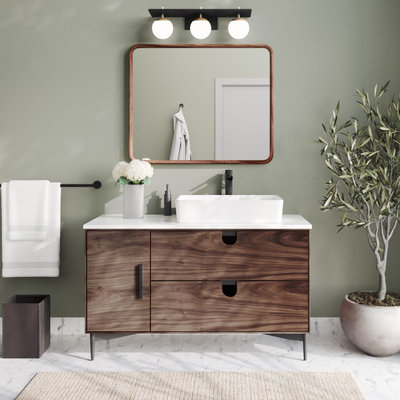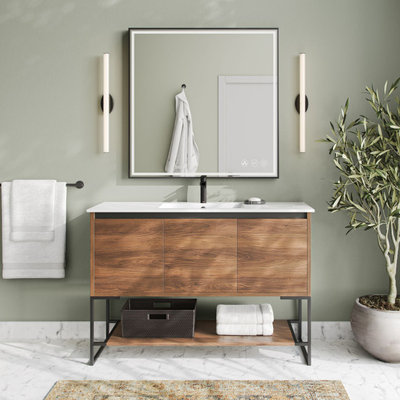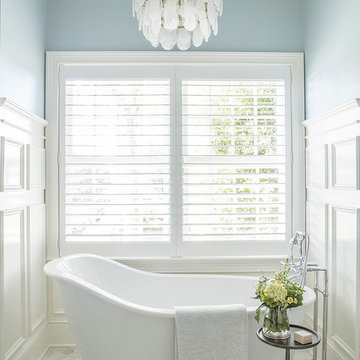Bath with Blue Walls and Green Walls Ideas
Refine by:
Budget
Sort by:Popular Today
1 - 20 of 76,038 photos
Item 1 of 3

Already a beauty, this classic Edwardian had a few open opportunities for transformation when we came along. Our clients had a vision of what they wanted for their space and we were able to bring it all to life.
First up - transform the ignored Powder Bathroom into a showstopper. In collaboration with decorative artists, we created a dramatic and moody moment while incorporating the home's traditional elements and mixing in contemporary silhouettes.
Next on the list, we reimagined a sitting room off the heart of the home to a more functional, comfortable, and inviting space. The result was a handsome Den with custom built-in bookcases to showcase family photos and signature reading as well three times the seating capacity than before. Now our clients have a space comfortable enough to watch football and classy enough to host a whiskey tasting.
We rounded out this project with a bit of sprucing in the Foyer and Stairway. A favorite being the alluring bordeaux bench fitted just right to fit in a niche by the stairs. Perfect place to perch and admire our client's captivating art collection.
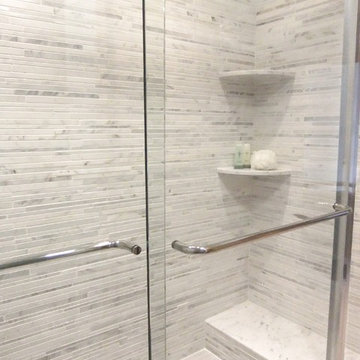
Inspiration for a small transitional gray tile and mosaic tile porcelain tile bathroom remodel in Columbus with a two-piece toilet and blue walls

photo by katsuya taira
Powder room - mid-sized modern vinyl floor and beige floor powder room idea in Kobe with beaded inset cabinets, white cabinets, green walls, an undermount sink, solid surface countertops and white countertops
Powder room - mid-sized modern vinyl floor and beige floor powder room idea in Kobe with beaded inset cabinets, white cabinets, green walls, an undermount sink, solid surface countertops and white countertops
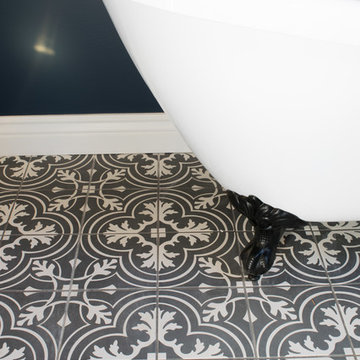
Inspiration for a mid-sized modern master ceramic tile and black floor claw-foot bathtub remodel in Detroit with a one-piece toilet, blue walls, a pedestal sink and a hinged shower door
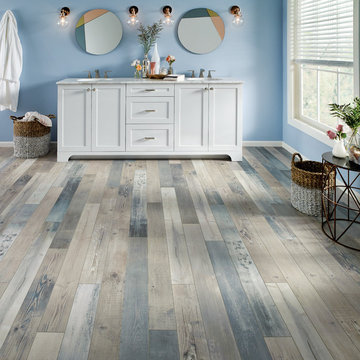
Inspiration for a large transitional master vinyl floor and beige floor bathroom remodel in Other with shaker cabinets, white cabinets, blue walls and an undermount sink

A bathroom remodel to give this space an open, light, and airy feel features a large walk-in shower complete with a stunning 72’ Dreamline 3-panel frameless glass door, two Kohler body sprayers, Hansgrohe Raindance shower head, ceiling light and Panasonic fan, and a shower niche outfitted with Carrara Tumbled Hexagon marble to contrast with the clean, white ceramic Carrara Matte Finish tiled walls.
The rest of the bathroom includes wall fixtures from the Kohler Forte Collection and a Kohler Damask vanity with polished Carrara marble countertops, roll out drawers, and built in bamboo organizers. The light color of the vanity along with the Sherwin Williams Icelandic Blue painted walls added to the light and airy feel of this space.
The goal was to make this space feel more light and airy, and due to lack of natural light was, we removed a jacuzzi tub and replaced with a large walk in shower.
Project designed by Skokie renovation firm, Chi Renovation & Design. They serve the Chicagoland area, and it's surrounding suburbs, with an emphasis on the North Side and North Shore. You'll find their work from the Loop through Lincoln Park, Skokie, Evanston, Wilmette, and all of the way up to Lake Forest.
For more about Chi Renovation & Design, click here: https://www.chirenovation.com/
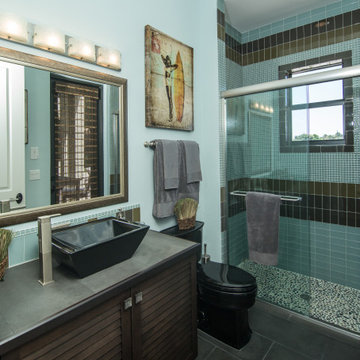
Trendy gray floor alcove shower photo in Miami with louvered cabinets, dark wood cabinets, blue walls, a vessel sink, tile countertops and gray countertops

Susie Brenner Photography
Example of a classic master ceramic tile and gray tile marble floor corner shower design in Denver with an undermount sink, recessed-panel cabinets, white cabinets, marble countertops and green walls
Example of a classic master ceramic tile and gray tile marble floor corner shower design in Denver with an undermount sink, recessed-panel cabinets, white cabinets, marble countertops and green walls

Reagen Taylor Photography
Inspiration for a mid-sized contemporary master white tile and porcelain tile porcelain tile and gray floor bathroom remodel in Milwaukee with white cabinets, blue walls, an undermount sink, onyx countertops, a hinged shower door, gray countertops and flat-panel cabinets
Inspiration for a mid-sized contemporary master white tile and porcelain tile porcelain tile and gray floor bathroom remodel in Milwaukee with white cabinets, blue walls, an undermount sink, onyx countertops, a hinged shower door, gray countertops and flat-panel cabinets

Dramatic transformation of a builder's powder room into an elegant and unique space inspired by faraway lands and times. The intense cobalt blue color complements the intricate stone work and creates a luxurious and exotic ambiance.
Bob Narod, Photographer
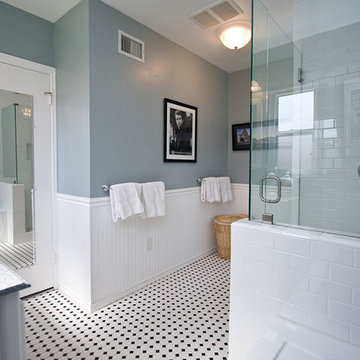
Traditional Black and White tile bathroom with white beaded inset cabinets, granite counter tops, undermount sink, blue painted walls, white bead board, walk in glass shower, beveled mirror on door, white subway tiles and black and white mosaic tile floor.

This powder room room use to have plaster walls and popcorn ceilings until we transformed this bathroom to something fun and cheerful so your guest will always be wow'd when they use it. The fun palm tree wallpaper really brings a lot of fun to this space. This space is all about the wallpaper. Decorative Moulding was applied on the crown to give this space more detail.
JL Interiors is a LA-based creative/diverse firm that specializes in residential interiors. JL Interiors empowers homeowners to design their dream home that they can be proud of! The design isn’t just about making things beautiful; it’s also about making things work beautifully. Contact us for a free consultation Hello@JLinteriors.design _ 310.390.6849_ www.JLinteriors.design

- Accent colors /cabinet finishes: Sherwin Williams Laurel woods kitchen cabinets, Deep River, Benjamin Moore for the primary bath built in and trim.
Bathroom - large modern master brown floor bathroom idea in Dallas with green walls, an undermount sink and a floating vanity
Bathroom - large modern master brown floor bathroom idea in Dallas with green walls, an undermount sink and a floating vanity
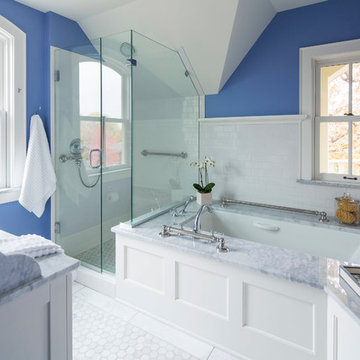
Traditional design blends well with 21st century accessibility standards. Designed by architect Jeremiah Battles of Acacia Architects and built by Ben Quie & Sons, this beautiful new home features details found a century ago, combined with a creative use of space and technology to meet the owner’s mobility needs. Even the elevator is detailed with quarter-sawn oak paneling. Feeling as though it has been here for generations, this home combines architectural salvage with creative design. The owner brought in vintage lighting fixtures, a Tudor fireplace surround, and beveled glass for windows and doors. The kitchen pendants and sconces were custom made to match a 1912 Sheffield fixture she had found. Quarter-sawn oak in the living room, dining room, and kitchen, and flat-sawn oak in the pantry, den, and powder room accent the traditional feel of this brand-new home.
Design by Acacia Architects/Jeremiah Battles
Construction by Ben Quie and Sons
Photography by: Troy Thies

Inspiration for a mid-sized country brown floor and medium tone wood floor powder room remodel in Charleston with furniture-like cabinets, white cabinets, blue walls, an integrated sink, quartz countertops and white countertops
Bath with Blue Walls and Green Walls Ideas

Project Developer April Case Underwood https://www.houzz.com/pro/awood21/april-case-underwood
Designer Elena Eskandari https://www.houzz.com/pro/eeskandari/elena-eskandari-case-design-remodeling-inc
Photography by Stacy Zarin Goldberg

Architecture & Interior Design: David Heide Design Studio
Photos: Susan Gilmore Photography
Elegant master green tile marble floor alcove shower photo in Minneapolis with green walls
Elegant master green tile marble floor alcove shower photo in Minneapolis with green walls

Powder room - mid-sized eclectic powder room idea in Los Angeles with shaker cabinets, green cabinets and green walls

Building Design, Plans, and Interior Finishes by: Fluidesign Studio I Builder: Anchor Builders I Photographer: sethbennphoto.com
Alcove shower - mid-sized traditional master black tile and stone tile ceramic tile alcove shower idea in Minneapolis with an undermount sink, blue walls and a niche
Alcove shower - mid-sized traditional master black tile and stone tile ceramic tile alcove shower idea in Minneapolis with an undermount sink, blue walls and a niche
1








