Bath with Green Walls and Wood Countertops Ideas
Refine by:
Budget
Sort by:Popular Today
1 - 20 of 982 photos
Item 1 of 3
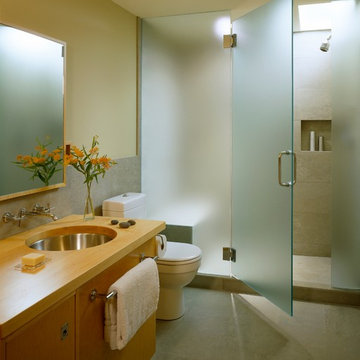
The second floor Jack-and-Jill bathroom shared between two bedrooms borrows light from the high ceilings of the adjacent vaulted space. The shower area is lit from above and washes the entire back wall with natural light in bathroom without any exterior windows. The etched glass shower panel becomes a luminous wall.
Eric Reinholdt - Project Architect/Lead Designer with Elliott, Elliott, Norelius Architecture
Photo: Brian Vanden Brink

Guest Bath and Powder Room. Vintage dresser from the client's family re-purposed as the vanity with a modern marble sink.
photo: David Duncan Livingston
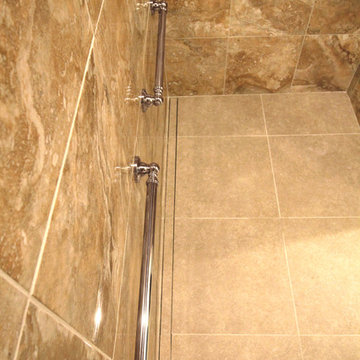
It’s no surprise these Hanover clients reached out to Cathy and Ed of Renovisions for design and build services as they wanted a local professional bath specialist to turn their plain builder-grade bath into a luxurious handicapped accessible master bath.
Renovisions had safety and universal design in mind while creating this customized two-person super shower and well-appointed master bath so their clients could escape to a special place to relax and energize their senses while also helping to conserve time and water as it is used simultaneously by them.
This completely water proofed spacious 4’x8’ walk-in curb-less shower with lineal drain system and larger format porcelain tiles was a must have for our senior client –with larger tiles there are less grout lines, easier to clean and easier to maneuver using a walker to enter and exit the master bath.
Renovisions collaborated with their clients to design a spa-like bath with several amenities and added conveniences with safety considerations. The bench seat that spans the width of the wall was a great addition to the shower. It’s a comfortable place to sit down and stretch out and also to keep warm as electric mesh warming materials were used along with a programmable thermostat to keep these homeowners toasty and cozy!
Careful attention to all of the details in this master suite created a peaceful and elegant environment that, simply put, feels divine. Adding details such as the warming towel rack, mosaic tiled shower niche, shiny polished chrome decorative safety grab bars that also serve as towel racks and a towel rack inside the shower area added a measure of style. A stately framed mirror over the pedestal sink matches the warm white painted finish of the linen storage cabinetry that provides functionality and good looks to this space. Pull-down safety grab bars on either side of the comfort height high-efficiency toilet was essential to keep safety as a top priority.
Water, water everywhere for this well deserving couple – multiple shower heads enhances the bathing experience for our client with mobility issues as 54 soft sprays from each wall jet provide a soothing and cleansing effect – a great choice because they do not require gripping and manipulating handles yet provide a sleek look with easy cleaning. The thermostatic valve maintains desired water temperature and volume controls allows the bather to utilize the adjustable hand-held shower on a slide-bar- an ideal fixture to shower and spray down shower area when done.
A beautiful, frameless clear glass enclosure maintains a clean, open look without taking away from the stunning and richly grained marble-look tiles and decorative elements inside the shower. In addition to its therapeutic value, this shower is truly a design focal point of the master bath with striking tile work, beautiful chrome fixtures including several safety grab bars adding aesthetic value as well as safety benefits.
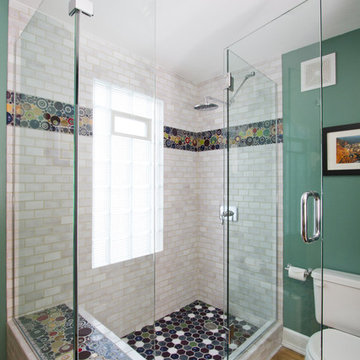
Mid-sized eclectic 3/4 multicolored tile and ceramic tile light wood floor and brown floor corner shower photo in Minneapolis with recessed-panel cabinets, light wood cabinets, wood countertops, green walls, a two-piece toilet and a hinged shower door

a palette of heath wall tile (in kpfa green), large format terrazzo flooring, and painted flat-panel cabinetry, make for a playful and spacious secondary bathroom

Photography by Eduard Hueber / archphoto
North and south exposures in this 3000 square foot loft in Tribeca allowed us to line the south facing wall with two guest bedrooms and a 900 sf master suite. The trapezoid shaped plan creates an exaggerated perspective as one looks through the main living space space to the kitchen. The ceilings and columns are stripped to bring the industrial space back to its most elemental state. The blackened steel canopy and blackened steel doors were designed to complement the raw wood and wrought iron columns of the stripped space. Salvaged materials such as reclaimed barn wood for the counters and reclaimed marble slabs in the master bathroom were used to enhance the industrial feel of the space.

Example of a small minimalist 3/4 white tile and porcelain tile porcelain tile and white floor doorless shower design in San Diego with medium tone wood cabinets, green walls, wood countertops, a hinged shower door and flat-panel cabinets
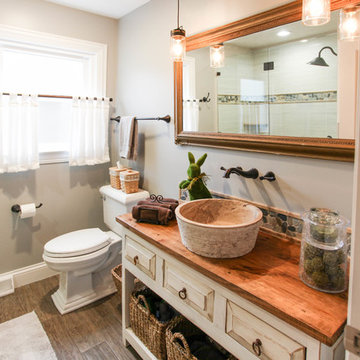
Bathroom - mid-sized farmhouse master gray tile and porcelain tile porcelain tile and brown floor bathroom idea in Chicago with furniture-like cabinets, distressed cabinets, a two-piece toilet, green walls, a vessel sink and wood countertops
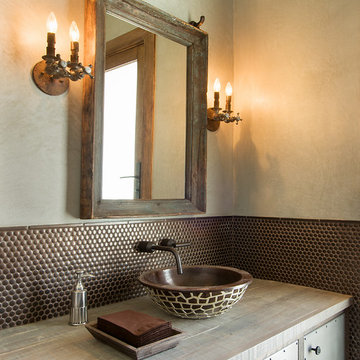
Mark Boisclair
Mountain style brown tile and metal tile powder room photo in Phoenix with a vessel sink, wood countertops, a one-piece toilet and green walls
Mountain style brown tile and metal tile powder room photo in Phoenix with a vessel sink, wood countertops, a one-piece toilet and green walls
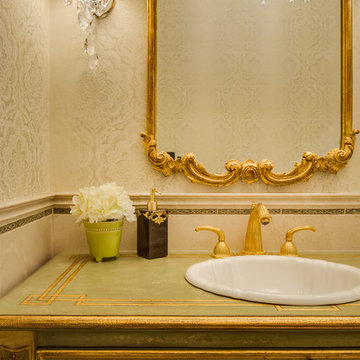
The powder room was transformed with a cream marble floor and green marble insets, which allowed the cream marble wainscoting and top rail to run around the room. A traditional pattern with a hint of green compliments the accent and main color. An 18th Century furniture cabinet style was retro-fitted to become a vanity, with a Bates & Bates sink, and a gold faucet. Clear crystal lighting was used to compliment, but not distract, and a carved gold mirror finishes the wall texture. Justin Schmauser Photography
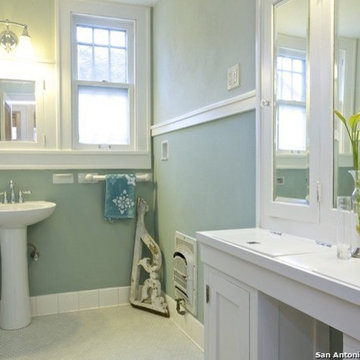
San Antonio Board of Realtors/ Sunny Harris
Bathroom - small mediterranean master white tile and porcelain tile ceramic tile bathroom idea in Austin with a pedestal sink, raised-panel cabinets, white cabinets, wood countertops, a one-piece toilet and green walls
Bathroom - small mediterranean master white tile and porcelain tile ceramic tile bathroom idea in Austin with a pedestal sink, raised-panel cabinets, white cabinets, wood countertops, a one-piece toilet and green walls
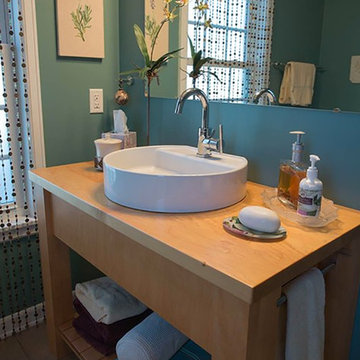
A bold teal color scheme brings the beach into your home...without the sand.
Bathroom - mid-sized coastal 3/4 brown tile bathroom idea in Cedar Rapids with wood countertops and green walls
Bathroom - mid-sized coastal 3/4 brown tile bathroom idea in Cedar Rapids with wood countertops and green walls
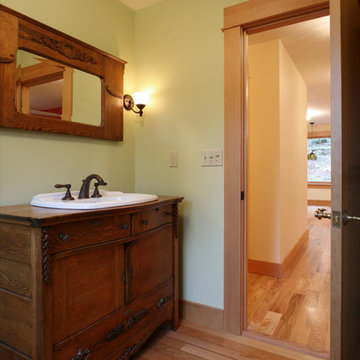
The homeowners wanted to find a way to repurpose an antique dresser. NWC skillfully adapted it into a vanity for the guest bathroom, complete with under sink storage and original mirror above. Photographs by Cristin Norine.
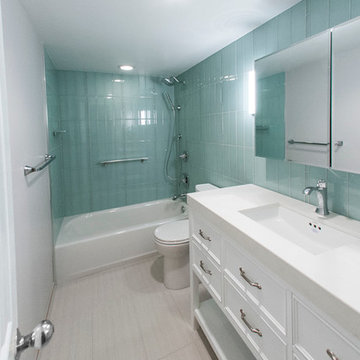
Inspiration for a mid-sized contemporary 3/4 beige tile and glass sheet porcelain tile tub/shower combo remodel in DC Metro with furniture-like cabinets, white cabinets, an undermount tub, a two-piece toilet, green walls, an undermount sink and wood countertops
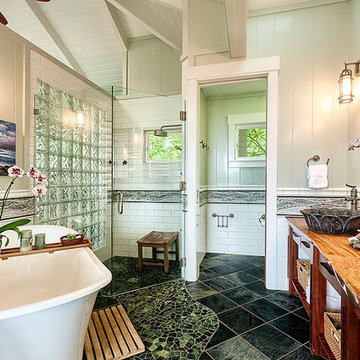
Photo Credit: Dave Tonnes of PanaViz
Real Estate Presented by Ben Welborn of Hawaii Life.
Inspiration for a mid-sized tropical master green tile and glass tile mosaic tile floor bathroom remodel in Hawaii with furniture-like cabinets, medium tone wood cabinets, a bidet, green walls, a pedestal sink and wood countertops
Inspiration for a mid-sized tropical master green tile and glass tile mosaic tile floor bathroom remodel in Hawaii with furniture-like cabinets, medium tone wood cabinets, a bidet, green walls, a pedestal sink and wood countertops
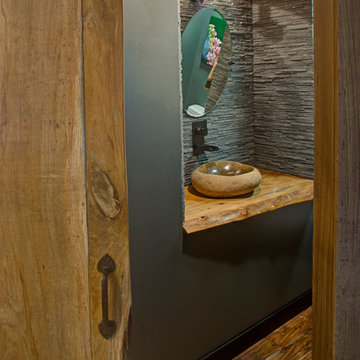
(c) Alain Jaramillo
Small asian 3/4 gray tile medium tone wood floor bathroom photo in Baltimore with wood countertops, green walls and a vessel sink
Small asian 3/4 gray tile medium tone wood floor bathroom photo in Baltimore with wood countertops, green walls and a vessel sink
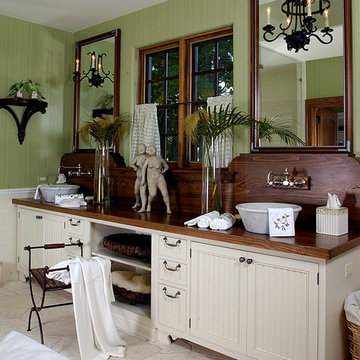
A custom bathroom with vessel sinks, beadboard cabinets, and wrought iron chandeliers
www.lobphoto.com
Example of a large classic master limestone floor bathroom design in Chicago with a vessel sink, raised-panel cabinets, white cabinets, wood countertops and green walls
Example of a large classic master limestone floor bathroom design in Chicago with a vessel sink, raised-panel cabinets, white cabinets, wood countertops and green walls
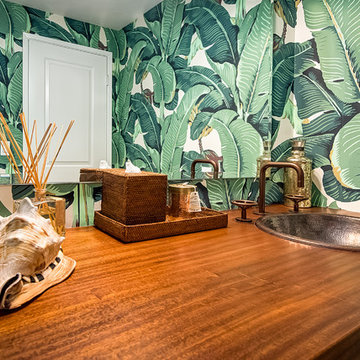
Jim Pelar
Photographer / Partner
949-973-8429 cell/text
949-945-2045 office
Jim@Linova.Photography
www.Linova.Photography
Bathroom - large tropical 3/4 medium tone wood floor bathroom idea in San Diego with a drop-in sink, furniture-like cabinets, medium tone wood cabinets, wood countertops, a one-piece toilet and green walls
Bathroom - large tropical 3/4 medium tone wood floor bathroom idea in San Diego with a drop-in sink, furniture-like cabinets, medium tone wood cabinets, wood countertops, a one-piece toilet and green walls
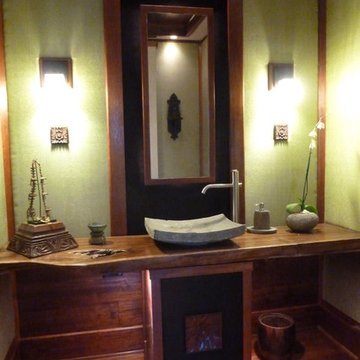
Example of a mid-sized island style medium tone wood floor powder room design in Hawaii with medium tone wood cabinets, green walls, a vessel sink and wood countertops
Bath with Green Walls and Wood Countertops Ideas
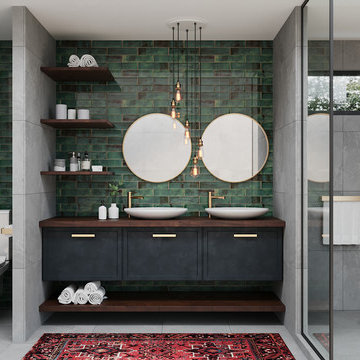
Bathroom - mid-sized modern master gray tile and glass tile ceramic tile and gray floor bathroom idea in Austin with flat-panel cabinets, blue cabinets, a one-piece toilet, green walls, a vessel sink, wood countertops and brown countertops
1







