Bath with Louvered Cabinets and a Freestanding Vanity Ideas
Refine by:
Budget
Sort by:Popular Today
181 - 200 of 283 photos
Item 1 of 3

A bright bathroom remodel and refurbishment. The clients wanted a lot of storage, a good size bath and a walk in wet room shower which we delivered. Their love of blue was noted and we accented it with yellow, teak furniture and funky black tapware
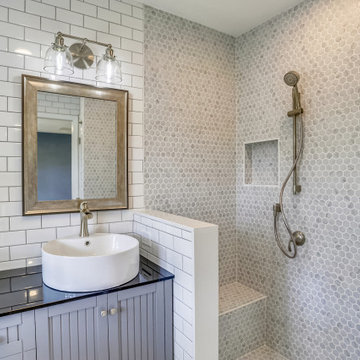
Walk-in shower - contemporary white tile and ceramic tile cement tile floor, white floor and double-sink walk-in shower idea in DC Metro with louvered cabinets, gray cabinets, marble countertops, a hinged shower door, white countertops and a freestanding vanity
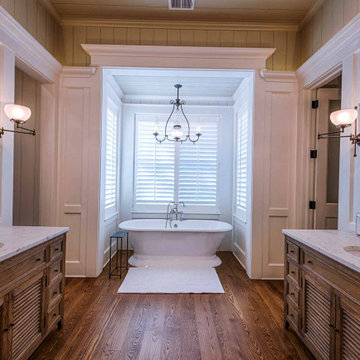
White oak floor and vanities, wainscoting, tub alcove, skylight in shower, Carrara marble countertops, shiplap walls and ceiling, basketweave shower tile, freestanding tub.
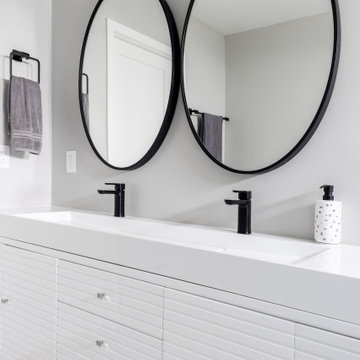
Modern Bathroom Design with Black Finishes
Bathroom - mid-sized modern 3/4 black and white tile and porcelain tile light wood floor, gray floor, double-sink and coffered ceiling bathroom idea in Los Angeles with louvered cabinets, white cabinets, a one-piece toilet, white walls, a console sink, white countertops and a freestanding vanity
Bathroom - mid-sized modern 3/4 black and white tile and porcelain tile light wood floor, gray floor, double-sink and coffered ceiling bathroom idea in Los Angeles with louvered cabinets, white cabinets, a one-piece toilet, white walls, a console sink, white countertops and a freestanding vanity
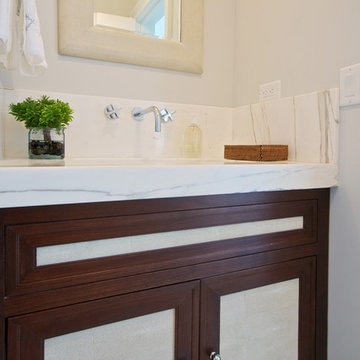
Example of a mid-sized transitional marble floor, gray floor and single-sink freestanding bathtub design in San Diego with louvered cabinets, white cabinets, an undermount sink, marble countertops, gray countertops and a freestanding vanity
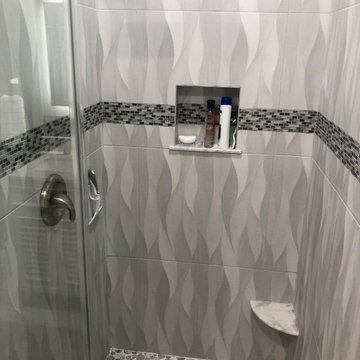
Example of a small minimalist master gray tile and porcelain tile porcelain tile, gray floor and double-sink bathroom design in Miami with louvered cabinets, white cabinets, gray walls, an undermount sink, quartz countertops, a hinged shower door, white countertops and a freestanding vanity
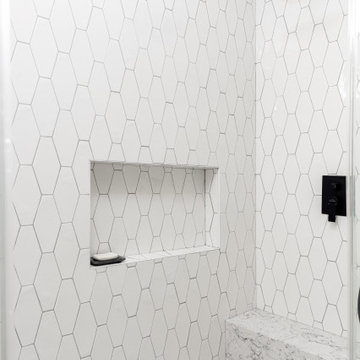
Modern Bathroom Design with Black Finishes
Inspiration for a mid-sized modern 3/4 black and white tile and porcelain tile light wood floor, gray floor, double-sink and coffered ceiling bathroom remodel in Los Angeles with louvered cabinets, white cabinets, a one-piece toilet, white walls, a console sink, white countertops and a freestanding vanity
Inspiration for a mid-sized modern 3/4 black and white tile and porcelain tile light wood floor, gray floor, double-sink and coffered ceiling bathroom remodel in Los Angeles with louvered cabinets, white cabinets, a one-piece toilet, white walls, a console sink, white countertops and a freestanding vanity
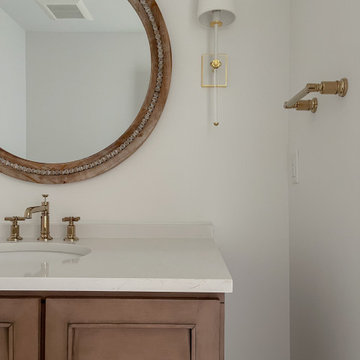
Inspiration for a mid-sized coastal porcelain tile marble floor and beige floor powder room remodel in Miami with louvered cabinets, white cabinets, white walls, an undermount sink, quartz countertops, white countertops and a freestanding vanity
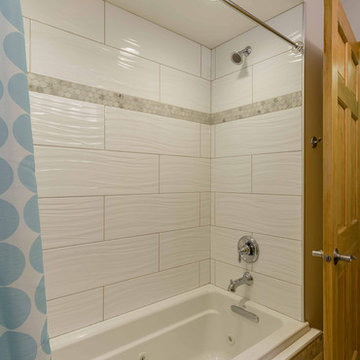
Example of a mid-sized transitional 3/4 white tile and ceramic tile single-sink, ceramic tile, white floor, wallpaper ceiling and wallpaper bathroom design in Chicago with a freestanding vanity, louvered cabinets, medium tone wood cabinets, a one-piece toilet, white walls, a drop-in sink, marble countertops and white countertops
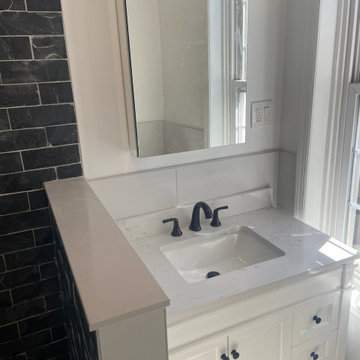
Beautiful variation of black-and-white design implemented for this small bathroom. Snow-white vanity with robust black handles and faucet, marble counter, full-function medicine cabinet, industrial charmed light fixture above the vanity.
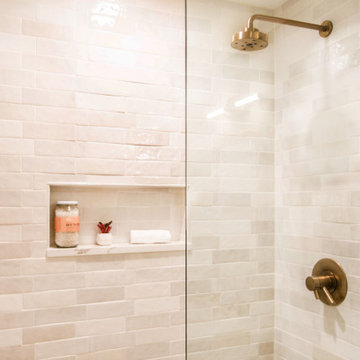
This amazing condo remodel features everything from new Benjamin Moore paint to new hardwood floors and most things in between. The kitchen and guest bathroom both received a whole new facelift. In the kitchen the light blue gray flat panel cabinets bring a pop of color that meshes perfectly with the white backsplash and countertops. Gold fixtures and hardware are sprinkled about for the best amount of sparkle. With a new textured vanity and new tiles the guest bathroom is a dream. Porcelain floor tiles and ceramic wall tiles line this bathroom in a beautiful monochromatic color. A new gray vanity with double under-mount sinks was added to the master bathroom as well. All coming together to make this condo look amazing.

We had the pleasure of renovating this small A-frame style house at the foot of the Minnewaska Ridge. The kitchen was a simple, Scandinavian inspired look with the flat maple fronts. In one bathroom we did a pastel pink vertical stacked-wall with a curbless shower floor. In the second bath it was light and bright with a skylight and larger subway tile up to the ceiling.
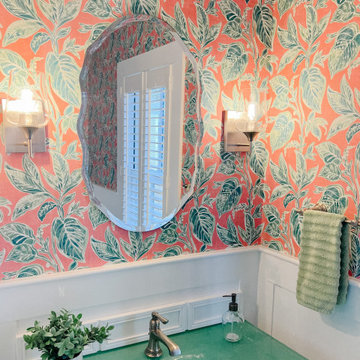
My clients wanted a powder room that surprised and delighted guests to their home. The pink and green wall paper, custom fusion glass sink and counter, and rattan details make this bathroom cheerful, sophisticated, and uplifting.
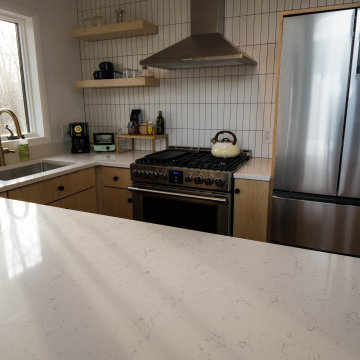
We had the pleasure of renovating this small A-frame style house at the foot of the Minnewaska Ridge. The kitchen was a simple, Scandinavian inspired look with the flat maple fronts. In one bathroom we did a pastel pink vertical stacked-wall with a curbless shower floor. In the second bath it was light and bright with a skylight and larger subway tile up to the ceiling.
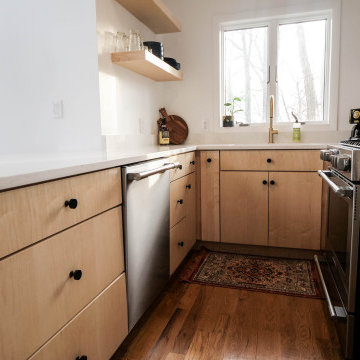
We had the pleasure of renovating this small A-frame style house at the foot of the Minnewaska Ridge. The kitchen was a simple, Scandinavian inspired look with the flat maple fronts. In one bathroom we did a pastel pink vertical stacked-wall with a curbless shower floor. In the second bath it was light and bright with a skylight and larger subway tile up to the ceiling.
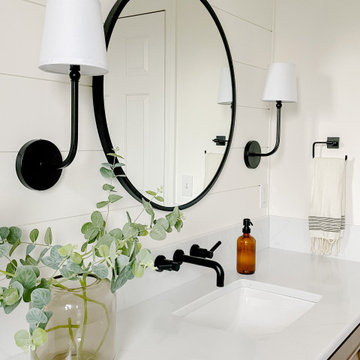
A light and airy modern farmhouse bathroom featuring a white shiplap wall, touches of matte black, and wood for balance and warmth. The simplicity of the overall look is contrasted with the gray patterned floor tiles. We also removed the tub and added a glass shower door.
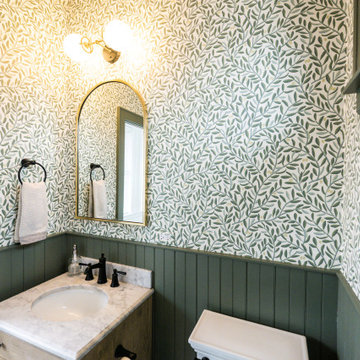
Example of a mid-sized cottage mosaic tile floor and multicolored floor powder room design in Chicago with louvered cabinets, light wood cabinets, a two-piece toilet, green walls, an integrated sink, marble countertops, white countertops and a freestanding vanity

Mid-sized farmhouse mosaic tile floor and multicolored floor powder room photo in Chicago with louvered cabinets, light wood cabinets, a two-piece toilet, green walls, an integrated sink, marble countertops, white countertops and a freestanding vanity
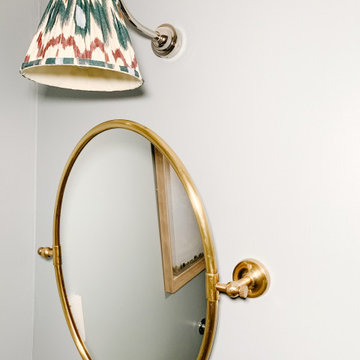
The brief was to transform the apartment into a functional and comfortable home, suitable for everyday living; a place of warmth and true homeliness. Excitingly, we were encouraged to be brave and bold with colour, and so we took inspiration from the beautiful garden of England; Kent. We opted for a palette of French greys, Farrow and Ball's warm neutrals, rich textures and textiles. We hope you like the result as much as we did!
Bath with Louvered Cabinets and a Freestanding Vanity Ideas
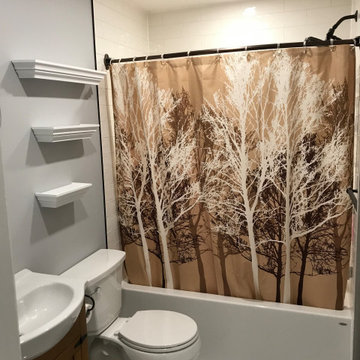
Bathroom - small rustic 3/4 beige tile and subway tile single-sink bathroom idea in Other with louvered cabinets, brown cabinets, a two-piece toilet, gray walls, a pedestal sink and a freestanding vanity
10







