Bath with Louvered Cabinets and a Freestanding Vanity Ideas
Refine by:
Budget
Sort by:Popular Today
101 - 120 of 283 photos
Item 1 of 3
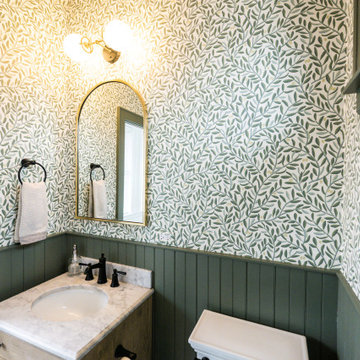
Example of a mid-sized cottage mosaic tile floor and multicolored floor powder room design in Chicago with louvered cabinets, light wood cabinets, a two-piece toilet, green walls, an integrated sink, marble countertops, white countertops and a freestanding vanity

In the primary bath, a collaborative effort resulted in a serene retreat featuring mirrored accents to enhance brightness and eliminate the need for traditional vanity lights. By eschewing a built-in tub and opting for minimalist design elements, the space exudes a sense of tranquility and harmony.
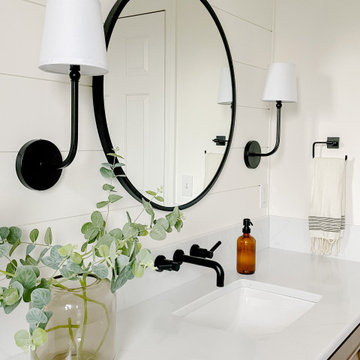
A light and airy modern farmhouse bathroom featuring a white shiplap wall, touches of matte black, and wood for balance and warmth. The simplicity of the overall look is contrasted with the gray patterned floor tiles. We also removed the tub and added a glass shower door.
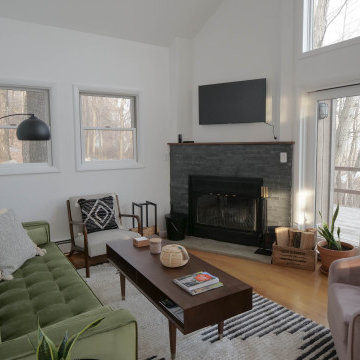
We had the pleasure of renovating this small A-frame style house at the foot of the Minnewaska Ridge. The kitchen was a simple, Scandinavian inspired look with the flat maple fronts. In one bathroom we did a pastel pink vertical stacked-wall with a curbless shower floor. In the second bath it was light and bright with a skylight and larger subway tile up to the ceiling.

This was once a bedroom with hardwood floors and 8 ft ceilings. The small closet was converted into a water closet. The freestanding tub was placed in front of the window. An orb was hung above for added light.
The back wall was tiled with 48x24 tile from floor to ceiling to help make the space look larger. Penny tile was used on the floor of the shower. Because the glass was one solid piece and went to the ceiling there was no need for a door. The vanity/furniture piece had a modern look with a trough sink and 2 modern chrome faucets that match the rest of the plumbing in the bathroom. The back lite mirror lights up the room with the added can lights above. An armoire had electrical added to the back side of the piece and houses all of the toiletries for the space. The walls are painted White Dove by Benjamin Moore
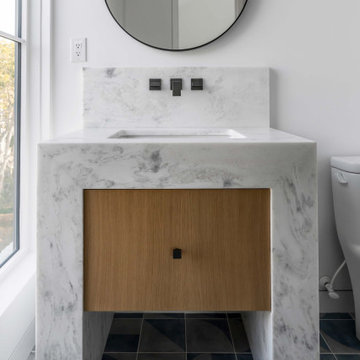
Office Bathroom
Inspiration for a mid-sized modern master multicolored tile and cement tile cement tile floor, blue floor and single-sink walk-in shower remodel in Charleston with louvered cabinets, gray cabinets, a two-piece toilet, multicolored walls, an undermount sink, marble countertops, a hinged shower door, gray countertops and a freestanding vanity
Inspiration for a mid-sized modern master multicolored tile and cement tile cement tile floor, blue floor and single-sink walk-in shower remodel in Charleston with louvered cabinets, gray cabinets, a two-piece toilet, multicolored walls, an undermount sink, marble countertops, a hinged shower door, gray countertops and a freestanding vanity
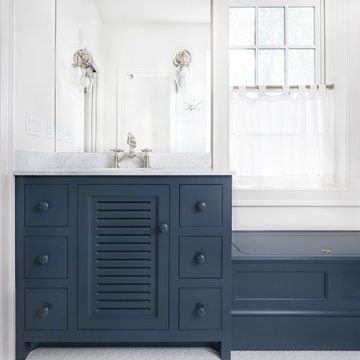
This blue custom cabinetry for this bathroom is a perfect way to add functional storage and a pop of color the bathroom.
Bathroom - traditional white floor and single-sink bathroom idea in Salt Lake City with louvered cabinets, blue cabinets, white walls, a drop-in sink and a freestanding vanity
Bathroom - traditional white floor and single-sink bathroom idea in Salt Lake City with louvered cabinets, blue cabinets, white walls, a drop-in sink and a freestanding vanity
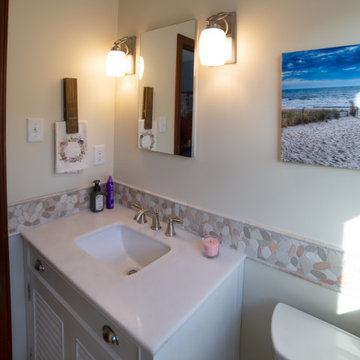
The pebble tile chair rail and louvered doors on the vanity give this powder room a coastal vibe. You can't see it, but we recessed the medicine cabinet into the wall so it didn't stick out and feel clunky in the room.
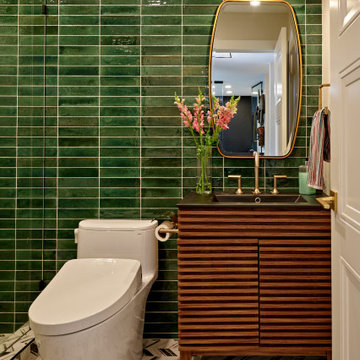
Example of a mid-sized trendy green tile and glass sheet porcelain tile, multicolored floor and single-sink bathroom design in San Francisco with louvered cabinets, black cabinets, a bidet, beige walls, an undermount sink, black countertops, a niche and a freestanding vanity
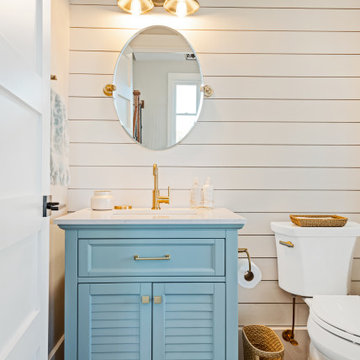
Powder room - coastal medium tone wood floor, brown floor and shiplap wall powder room idea in Charleston with louvered cabinets, blue cabinets, white walls, an undermount sink, white countertops and a freestanding vanity
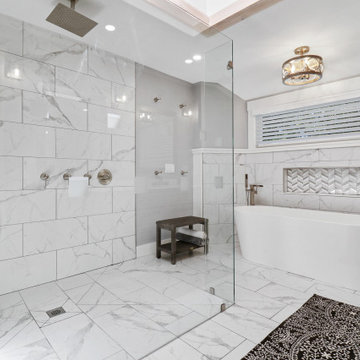
What was the eating area for the old layout, become the new primary bathroom with open glass shower and a free standing soaking tub.
Inspiration for a mid-sized coastal master black and white tile and porcelain tile ceramic tile, white floor and double-sink bathroom remodel in Other with louvered cabinets, gray cabinets, gray walls, an undermount sink, granite countertops, white countertops and a freestanding vanity
Inspiration for a mid-sized coastal master black and white tile and porcelain tile ceramic tile, white floor and double-sink bathroom remodel in Other with louvered cabinets, gray cabinets, gray walls, an undermount sink, granite countertops, white countertops and a freestanding vanity

We had the pleasure of renovating this small A-frame style house at the foot of the Minnewaska Ridge. The kitchen was a simple, Scandinavian inspired look with the flat maple fronts. In one bathroom we did a pastel pink vertical stacked-wall with a curbless shower floor. In the second bath it was light and bright with a skylight and larger subway tile up to the ceiling.
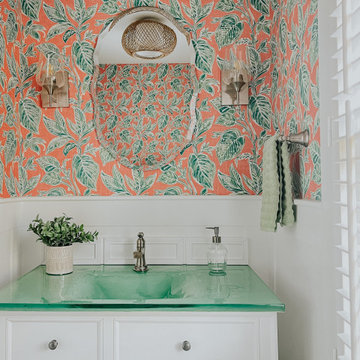
Example of a small ceramic tile, gray floor and wallpaper powder room design in Portland Maine with louvered cabinets, white cabinets, a one-piece toilet, pink walls, an integrated sink, glass countertops, green countertops and a freestanding vanity
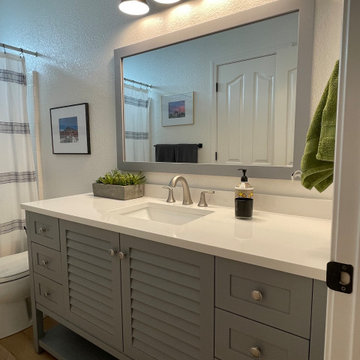
Guest Bathroom refresh
Example of a mid-sized transitional wood-look tile floor, brown floor and single-sink bathroom design in Sacramento with louvered cabinets, gray cabinets, a two-piece toilet, white walls, an undermount sink, quartz countertops, white countertops and a freestanding vanity
Example of a mid-sized transitional wood-look tile floor, brown floor and single-sink bathroom design in Sacramento with louvered cabinets, gray cabinets, a two-piece toilet, white walls, an undermount sink, quartz countertops, white countertops and a freestanding vanity
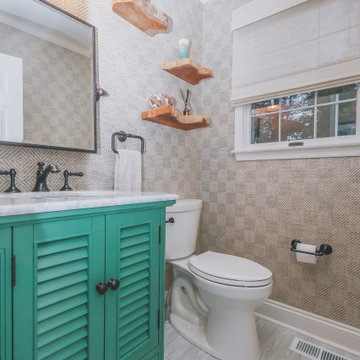
The Powder Room is given a little nod to nature, incorporating green and tans, natural fiber wallpaper and window shade. wood slab floating shelves add interest and display favorite ceramic objects.
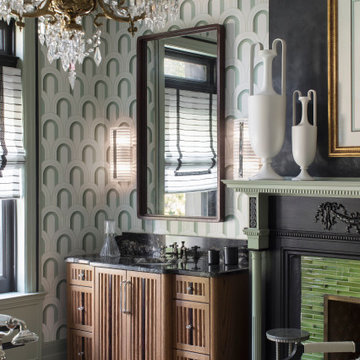
Example of a huge eclectic master single-sink and wallpaper bathroom design in St Louis with louvered cabinets, medium tone wood cabinets, an undermount sink, marble countertops, black countertops and a freestanding vanity
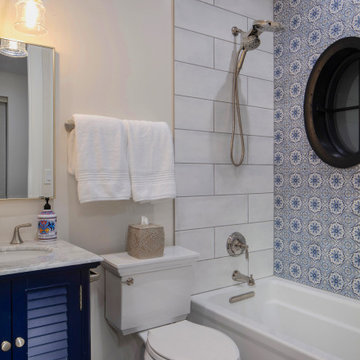
Guest Bath
Small transitional multicolored tile and ceramic tile ceramic tile, gray floor and single-sink bathroom photo in Denver with louvered cabinets, blue cabinets, a two-piece toilet, white walls, an undermount sink, marble countertops, white countertops and a freestanding vanity
Small transitional multicolored tile and ceramic tile ceramic tile, gray floor and single-sink bathroom photo in Denver with louvered cabinets, blue cabinets, a two-piece toilet, white walls, an undermount sink, marble countertops, white countertops and a freestanding vanity
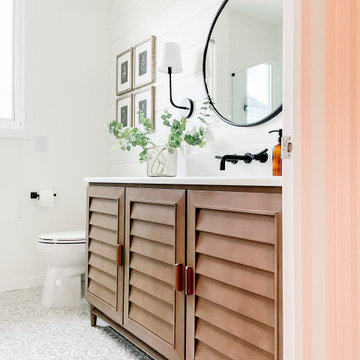
A light and airy modern farmhouse bathroom featuring a white shiplap wall, touches of matte black, and wood for balance and warmth. The simplicity of the overall look is contrasted with the gray patterned floor tiles. We also removed the tub and added a glass shower door.
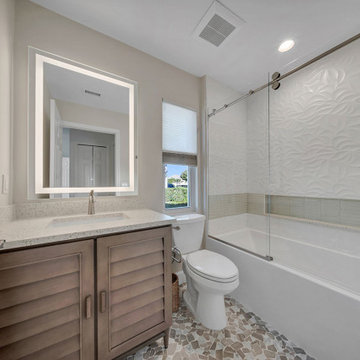
In the guest hall bath, she curated a space inspired by nature, utilizing wave tiles and light greens to evoke a spa-like atmosphere. The stylish and functional vanity reflects her preference for clean lines and ample storage.
Bath with Louvered Cabinets and a Freestanding Vanity Ideas

A bright bathroom remodel and refurbishment. The clients wanted a lot of storage, a good size bath and a walk in wet room shower which we delivered. Their love of blue was noted and we accented it with yellow, teak furniture and funky black tapware
6







