Bath with Multicolored Walls and a Freestanding Vanity Ideas
Refine by:
Budget
Sort by:Popular Today
1 - 20 of 1,120 photos
Item 1 of 3

Powder room - transitional medium tone wood floor, brown floor and wallpaper powder room idea in Tampa with flat-panel cabinets, white cabinets, a two-piece toilet, multicolored walls, an undermount sink and a freestanding vanity

Coastal style powder room remodeling in Alexandria VA with blue vanity, blue wall paper, and hardwood flooring.
Example of a small beach style blue tile medium tone wood floor, brown floor and wallpaper powder room design in DC Metro with furniture-like cabinets, blue cabinets, a one-piece toilet, multicolored walls, an undermount sink, quartz countertops, white countertops and a freestanding vanity
Example of a small beach style blue tile medium tone wood floor, brown floor and wallpaper powder room design in DC Metro with furniture-like cabinets, blue cabinets, a one-piece toilet, multicolored walls, an undermount sink, quartz countertops, white countertops and a freestanding vanity

Inspiration for a large modern concrete floor, gray floor, wall paneling and wallpaper powder room remodel in Los Angeles with black cabinets, a one-piece toilet, multicolored walls, an integrated sink, marble countertops, black countertops and a freestanding vanity

Example of a mid-sized transitional medium tone wood floor, brown floor and wallpaper powder room design in Chicago with a two-piece toilet, multicolored walls, an undermount sink, marble countertops, white countertops and a freestanding vanity

Trendy wallpaper powder room photo in San Francisco with white countertops, a freestanding vanity, multicolored walls and a console sink

Photography: Garett + Carrie Buell of Studiobuell/ studiobuell.com
Example of a small transitional wallpaper, medium tone wood floor and brown floor powder room design in Nashville with furniture-like cabinets, dark wood cabinets, a two-piece toilet, an integrated sink, marble countertops, white countertops, a freestanding vanity and multicolored walls
Example of a small transitional wallpaper, medium tone wood floor and brown floor powder room design in Nashville with furniture-like cabinets, dark wood cabinets, a two-piece toilet, an integrated sink, marble countertops, white countertops, a freestanding vanity and multicolored walls

Small transitional multicolored tile multicolored floor powder room photo in Chicago with shaker cabinets, brown cabinets, a one-piece toilet, multicolored walls, an undermount sink, quartz countertops, multicolored countertops and a freestanding vanity

Summary of Scope: gut renovation/reconfiguration of kitchen, coffee bar, mudroom, powder room, 2 kids baths, guest bath, master bath and dressing room, kids study and playroom, study/office, laundry room, restoration of windows, adding wallpapers and window treatments
Background/description: The house was built in 1908, my clients are only the 3rd owners of the house. The prior owner lived there from 1940s until she died at age of 98! The old home had loads of character and charm but was in pretty bad condition and desperately needed updates. The clients purchased the home a few years ago and did some work before they moved in (roof, HVAC, electrical) but decided to live in the house for a 6 months or so before embarking on the next renovation phase. I had worked with the clients previously on the wife's office space and a few projects in a previous home including the nursery design for their first child so they reached out when they were ready to start thinking about the interior renovations. The goal was to respect and enhance the historic architecture of the home but make the spaces more functional for this couple with two small kids. Clients were open to color and some more bold/unexpected design choices. The design style is updated traditional with some eclectic elements. An early design decision was to incorporate a dark colored french range which would be the focal point of the kitchen and to do dark high gloss lacquered cabinets in the adjacent coffee bar, and we ultimately went with dark green.

Inspiration for a mid-sized coastal master multicolored tile and porcelain tile porcelain tile, white floor and double-sink bathroom remodel in Atlanta with shaker cabinets, white cabinets, a one-piece toilet, multicolored walls, an undermount sink, quartz countertops, a hinged shower door, white countertops and a freestanding vanity

Example of a small eclectic kids' blue tile and mosaic tile ceramic tile, green floor, single-sink and wallpaper bathroom design in Other with shaker cabinets, white cabinets, a two-piece toilet, multicolored walls, an undermount sink, quartz countertops, white countertops and a freestanding vanity
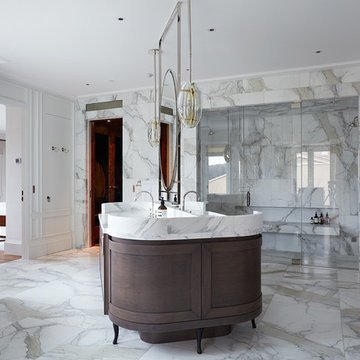
Originally built in 1929 and designed by famed architect Albert Farr who was responsible for the Wolf House that was built for Jack London in Glen Ellen, this building has always had tremendous historical significance. In keeping with tradition, the new design incorporates intricate plaster crown moulding details throughout with a splash of contemporary finishes lining the corridors. From venetian plaster finishes to German engineered wood flooring this house exhibits a delightful mix of traditional and contemporary styles. Many of the rooms contain reclaimed wood paneling, discretely faux-finished Trufig outlets and a completely integrated Savant Home Automation system. Equipped with radiant flooring and forced air-conditioning on the upper floors as well as a full fitness, sauna and spa recreation center at the basement level, this home truly contains all the amenities of modern-day living. The primary suite area is outfitted with floor to ceiling Calacatta stone with an uninterrupted view of the Golden Gate bridge from the bathtub. This building is a truly iconic and revitalized space.

Inspiration for a small timeless travertine floor, brown floor and wallpaper powder room remodel in Wichita with raised-panel cabinets, green cabinets, a two-piece toilet, multicolored walls, a vessel sink, quartz countertops, multicolored countertops and a freestanding vanity

Large primary bathroom walk in shower with large format sub way tile. Custom niche with gold accent tile and black grout. Kohler Purist shower system with multi function features featuring a rain head and hand held. Large seating bench and octagon black tile on shower pan floor.

973-857-1561
LM Interior Design
LM Masiello, CKBD, CAPS
lm@lminteriordesignllc.com
https://www.lminteriordesignllc.com/
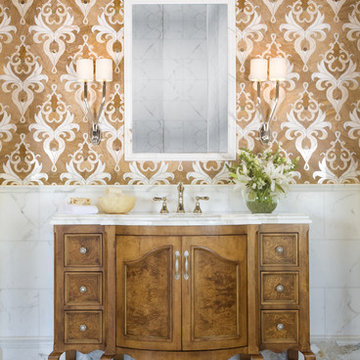
Bathroom - eclectic white tile bathroom idea in Atlanta with medium tone wood cabinets, multicolored walls, recessed-panel cabinets and a freestanding vanity
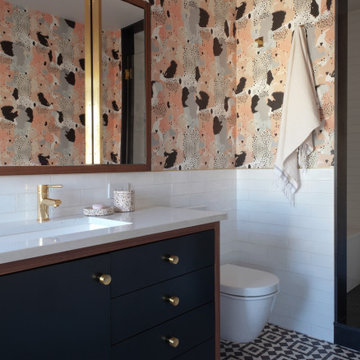
Photography by Rachael Stollar
Trendy white tile multicolored floor, single-sink and wallpaper bathroom photo in New York with flat-panel cabinets, multicolored walls, an undermount sink, white countertops and a freestanding vanity
Trendy white tile multicolored floor, single-sink and wallpaper bathroom photo in New York with flat-panel cabinets, multicolored walls, an undermount sink, white countertops and a freestanding vanity
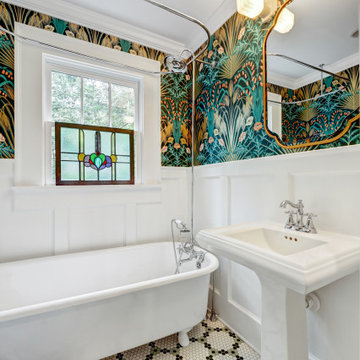
Inspiration for a mid-sized 3/4 mosaic tile floor, single-sink and wallpaper bathroom remodel in Atlanta with multicolored walls and a freestanding vanity
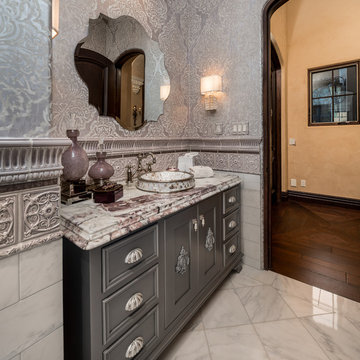
Guest bathroom's marble countertop and interior wall coverings.
Example of a huge tuscan 3/4 gray tile and porcelain tile marble floor, multicolored floor, single-sink and vaulted ceiling bathroom design in Phoenix with furniture-like cabinets, gray cabinets, a one-piece toilet, multicolored walls, a vessel sink, granite countertops and a freestanding vanity
Example of a huge tuscan 3/4 gray tile and porcelain tile marble floor, multicolored floor, single-sink and vaulted ceiling bathroom design in Phoenix with furniture-like cabinets, gray cabinets, a one-piece toilet, multicolored walls, a vessel sink, granite countertops and a freestanding vanity

Inspiration for a cottage slate floor, multicolored floor and wallpaper bathroom remodel in Other with distressed cabinets, multicolored walls, a vessel sink, wood countertops, brown countertops, a freestanding vanity and flat-panel cabinets
Bath with Multicolored Walls and a Freestanding Vanity Ideas
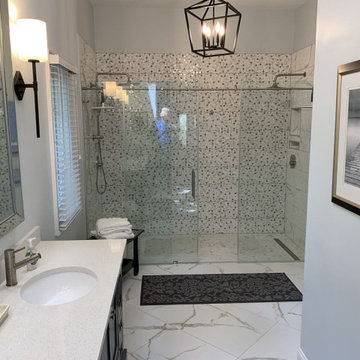
Inspiration for a mid-sized coastal master multicolored tile porcelain tile, white floor and double-sink alcove shower remodel in Other with shaker cabinets, gray cabinets, a one-piece toilet, multicolored walls, an undermount sink, quartz countertops, a hinged shower door, white countertops and a freestanding vanity
1







