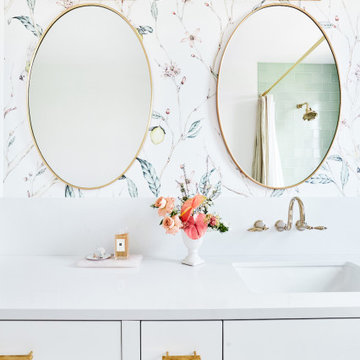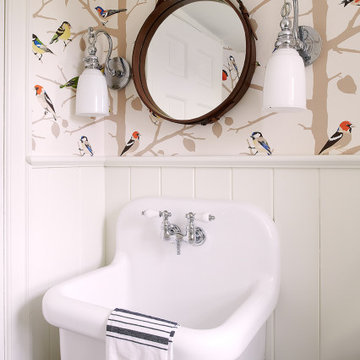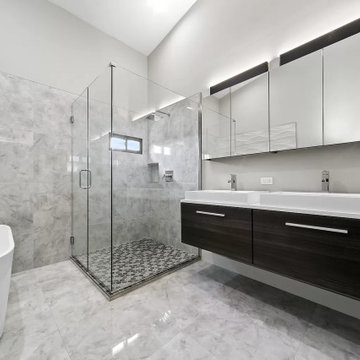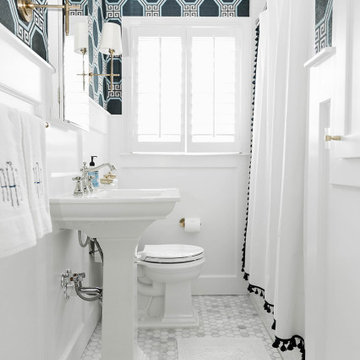All Wall Treatments Bath with Multicolored Walls Ideas
Refine by:
Budget
Sort by:Popular Today
1 - 20 of 2,046 photos
Item 1 of 3

Powder room - transitional medium tone wood floor, brown floor and wallpaper powder room idea in Tampa with flat-panel cabinets, white cabinets, a two-piece toilet, multicolored walls, an undermount sink and a freestanding vanity

Bathroom - mid-sized transitional master green tile and porcelain tile marble floor, double-sink and wallpaper bathroom idea in San Francisco with flat-panel cabinets, white cabinets, a one-piece toilet, multicolored walls, a drop-in sink, quartz countertops, white countertops and a built-in vanity

Coastal style powder room remodeling in Alexandria VA with blue vanity, blue wall paper, and hardwood flooring.
Example of a small beach style blue tile medium tone wood floor, brown floor and wallpaper powder room design in DC Metro with furniture-like cabinets, blue cabinets, a one-piece toilet, multicolored walls, an undermount sink, quartz countertops, white countertops and a freestanding vanity
Example of a small beach style blue tile medium tone wood floor, brown floor and wallpaper powder room design in DC Metro with furniture-like cabinets, blue cabinets, a one-piece toilet, multicolored walls, an undermount sink, quartz countertops, white countertops and a freestanding vanity

Inspiration for a large modern concrete floor, gray floor, wall paneling and wallpaper powder room remodel in Los Angeles with black cabinets, a one-piece toilet, multicolored walls, an integrated sink, marble countertops, black countertops and a freestanding vanity

Example of a mid-sized trendy light wood floor, beige floor and wallpaper powder room design in Los Angeles with a pedestal sink and multicolored walls

Master bathroom with colorful pattern wallpaper and stone floor tile.
Example of a large beach style master multicolored tile and stone slab porcelain tile, beige floor, single-sink and wallpaper bathroom design in Raleigh with shaker cabinets, gray cabinets, a two-piece toilet, multicolored walls, an integrated sink, solid surface countertops, white countertops and a built-in vanity
Example of a large beach style master multicolored tile and stone slab porcelain tile, beige floor, single-sink and wallpaper bathroom design in Raleigh with shaker cabinets, gray cabinets, a two-piece toilet, multicolored walls, an integrated sink, solid surface countertops, white countertops and a built-in vanity

Example of a mid-sized transitional medium tone wood floor, brown floor and wallpaper powder room design in Chicago with a two-piece toilet, multicolored walls, an undermount sink, marble countertops, white countertops and a freestanding vanity

Transitional wall paneling, wainscoting and wallpaper powder room photo in Philadelphia with multicolored walls and a wall-mount sink

The family living in this shingled roofed home on the Peninsula loves color and pattern. At the heart of the two-story house, we created a library with high gloss lapis blue walls. The tête-à-tête provides an inviting place for the couple to read while their children play games at the antique card table. As a counterpoint, the open planned family, dining room, and kitchen have white walls. We selected a deep aubergine for the kitchen cabinetry. In the tranquil master suite, we layered celadon and sky blue while the daughters' room features pink, purple, and citrine.

Large trendy master multicolored tile and ceramic tile ceramic tile, multicolored floor, double-sink, vaulted ceiling and wall paneling bathroom photo in Chicago with furniture-like cabinets, brown cabinets, a two-piece toilet, multicolored walls, a trough sink, quartz countertops, a hinged shower door, white countertops and a floating vanity

Trendy wallpaper powder room photo in San Francisco with white countertops, a freestanding vanity, multicolored walls and a console sink

Adrienne DeRosa © 2014 Houzz Inc.
One of the most recent renovations is the guest bathroom, located on the first floor. Complete with a standing shower, the room successfully incorporates elements of various styles toward a harmonious end.
The vanity was a cabinet from Arhaus Furniture that was used for a store staging. Raymond and Jennifer purchased the marble top and put it on themselves. Jennifer had the lighting made by a husband-and-wife team that she found on Instagram. "Because social media is a great tool, it is also helpful to support small businesses. With just a little hash tagging and the right people to follow, you can find the most amazing things," she says.
Lighting: Triple 7 Recycled Co.; sink & taps: Kohler
Photo: Adrienne DeRosa © 2014 Houzz

Example of a small transitional wallpaper powder room design in Minneapolis with a wall-mount sink and multicolored walls

Dark stone, custom cherry cabinetry, misty forest wallpaper, and a luxurious soaker tub mix together to create this spectacular primary bathroom. These returning clients came to us with a vision to transform their builder-grade bathroom into a showpiece, inspired in part by the Japanese garden and forest surrounding their home. Our designer, Anna, incorporated several accessibility-friendly features into the bathroom design; a zero-clearance shower entrance, a tiled shower bench, stylish grab bars, and a wide ledge for transitioning into the soaking tub. Our master cabinet maker and finish carpenters collaborated to create the handmade tapered legs of the cherry cabinets, a custom mirror frame, and new wood trim.

This transitional-inspired remodel to this lovely Bonita Bay home consists of a completely transformed kitchen and bathrooms. The kitchen was redesigned for better functionality, better flow and is now more open to the adjacent rooms. The original kitchen design was very outdated, with natural wood color cabinets, corian countertops, white appliances, a very small island and peninsula, which closed off the kitchen with only one way in and out. The new kitchen features a massive island with seating for six, gorgeous quartz countertops, all new upgraded stainless steel appliances, magnificent white cabinets, including a glass front display cabinet and pantry. The two-toned cabinetry consists of white permitter cabinets, while the island boasts beautiful blue cabinetry. The blue cabinetry is also featured in the bathroom. The bathroom is quite special. Colorful wallpaper sets the tone with a wonderful decorative pattern. The blue cabinets contrasted with the white quartz counters, and gold finishes are truly lovely. New flooring was installed throughout.

Example of a transitional 3/4 mosaic tile floor, white floor, single-sink and wallpaper bathroom design in Atlanta with multicolored walls and a pedestal sink

Photography: Garett + Carrie Buell of Studiobuell/ studiobuell.com
Example of a small transitional wallpaper, medium tone wood floor and brown floor powder room design in Nashville with furniture-like cabinets, dark wood cabinets, a two-piece toilet, an integrated sink, marble countertops, white countertops, a freestanding vanity and multicolored walls
Example of a small transitional wallpaper, medium tone wood floor and brown floor powder room design in Nashville with furniture-like cabinets, dark wood cabinets, a two-piece toilet, an integrated sink, marble countertops, white countertops, a freestanding vanity and multicolored walls

The guest powder room has a floating weathered wood vanity with gold accents and fixtures. A textured gray wallpaper with gold accents ties it all together.

Example of a transitional light wood floor, beige floor and wallpaper powder room design in Philadelphia with multicolored walls, an undermount sink and gray countertops
All Wall Treatments Bath with Multicolored Walls Ideas

Summary of Scope: gut renovation/reconfiguration of kitchen, coffee bar, mudroom, powder room, 2 kids baths, guest bath, master bath and dressing room, kids study and playroom, study/office, laundry room, restoration of windows, adding wallpapers and window treatments
Background/description: The house was built in 1908, my clients are only the 3rd owners of the house. The prior owner lived there from 1940s until she died at age of 98! The old home had loads of character and charm but was in pretty bad condition and desperately needed updates. The clients purchased the home a few years ago and did some work before they moved in (roof, HVAC, electrical) but decided to live in the house for a 6 months or so before embarking on the next renovation phase. I had worked with the clients previously on the wife's office space and a few projects in a previous home including the nursery design for their first child so they reached out when they were ready to start thinking about the interior renovations. The goal was to respect and enhance the historic architecture of the home but make the spaces more functional for this couple with two small kids. Clients were open to color and some more bold/unexpected design choices. The design style is updated traditional with some eclectic elements. An early design decision was to incorporate a dark colored french range which would be the focal point of the kitchen and to do dark high gloss lacquered cabinets in the adjacent coffee bar, and we ultimately went with dark green.
1







