Bath with Open Cabinets and Black Countertops Ideas
Refine by:
Budget
Sort by:Popular Today
1 - 20 of 519 photos
Item 1 of 3

Inspiration for a large transitional 3/4 gray tile multicolored floor, single-sink and shiplap wall alcove shower remodel in Charleston with open cabinets, medium tone wood cabinets, a two-piece toilet, white walls, a trough sink, a hinged shower door, black countertops, a niche and a built-in vanity

Bathroom - large transitional master black and white tile and ceramic tile porcelain tile and black floor bathroom idea in Providence with open cabinets, a two-piece toilet, gray walls, a console sink, a hinged shower door and black countertops

Inspiration for a cottage master gray tile and marble tile medium tone wood floor and brown floor bathroom remodel in Burlington with open cabinets, a hinged shower door, black countertops, light wood cabinets, an undermount sink and soapstone countertops

Mountain style kids' pebble tile gray floor bathroom photo in Sacramento with open cabinets, red cabinets, white walls, a trough sink, black countertops and granite countertops
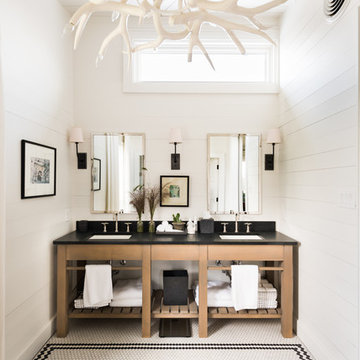
Bathroom - mid-sized cottage master porcelain tile and multicolored floor bathroom idea in Dallas with open cabinets, white walls, an undermount sink, solid surface countertops, black countertops, brown cabinets and a two-piece toilet
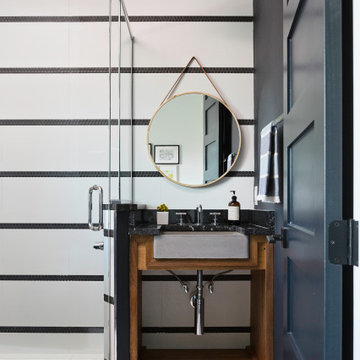
Example of a mid-sized transitional 3/4 porcelain tile, white floor and single-sink corner shower design in Tampa with open cabinets, medium tone wood cabinets, white walls, a vessel sink, a hinged shower door, black countertops and a built-in vanity
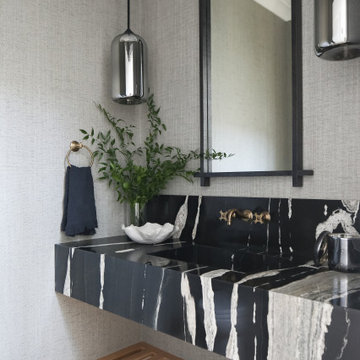
Mid-sized transitional medium tone wood floor and brown floor bathroom photo in Orange County with open cabinets, light wood cabinets, an integrated sink, marble countertops, black countertops and gray walls
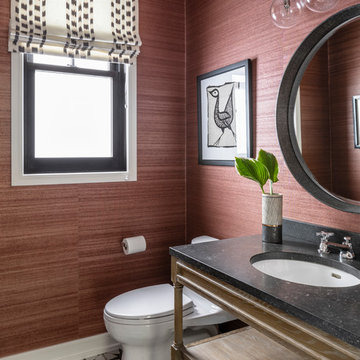
Powder room - transitional powder room idea in New York with open cabinets, a one-piece toilet, red walls, an undermount sink and black countertops
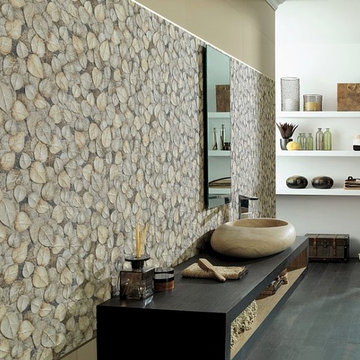
Bathroom - large zen dark wood floor and black floor bathroom idea in Denver with open cabinets, beige walls, a vessel sink, wood countertops and black countertops
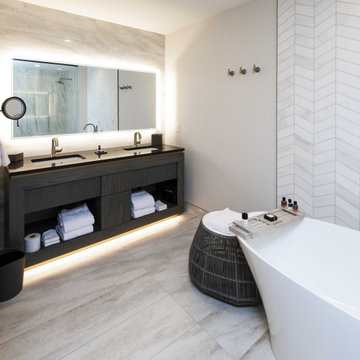
Bathrooms surfaced with Tile X Design products!
Example of a mid-sized trendy master white tile and ceramic tile black floor, double-sink and ceramic tile bathroom design in Minneapolis with open cabinets, brown cabinets, white walls, a hinged shower door, black countertops and a built-in vanity
Example of a mid-sized trendy master white tile and ceramic tile black floor, double-sink and ceramic tile bathroom design in Minneapolis with open cabinets, brown cabinets, white walls, a hinged shower door, black countertops and a built-in vanity
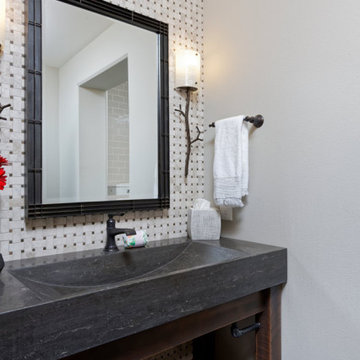
Our Denver studio designed this home to reflect the stunning mountains that it is surrounded by. See how we did it.
---
Project designed by Denver, Colorado interior designer Margarita Bravo. She serves Denver as well as surrounding areas such as Cherry Hills Village, Englewood, Greenwood Village, and Bow Mar.
For more about MARGARITA BRAVO, click here: https://www.margaritabravo.com/
To learn more about this project, click here: https://www.margaritabravo.com/portfolio/mountain-chic-modern-rustic-home-denver/
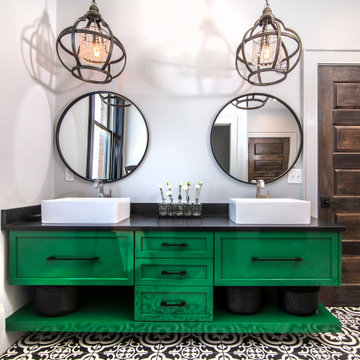
Frameless high gloss bathroom custom cabinets, Double vanity with open shelving.
Inspiration for a large industrial ceramic tile and black floor alcove shower remodel in Charlotte with open cabinets, gray cabinets, white walls, a vessel sink, a hinged shower door and black countertops
Inspiration for a large industrial ceramic tile and black floor alcove shower remodel in Charlotte with open cabinets, gray cabinets, white walls, a vessel sink, a hinged shower door and black countertops
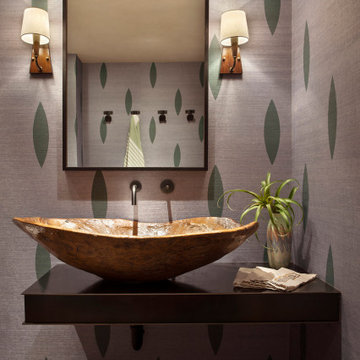
Mountain Modern Steel Countertop with Reclaimed Wood Vessel Sink
Mid-sized mountain style powder room photo in Other with open cabinets, distressed cabinets, a vessel sink, stainless steel countertops and black countertops
Mid-sized mountain style powder room photo in Other with open cabinets, distressed cabinets, a vessel sink, stainless steel countertops and black countertops
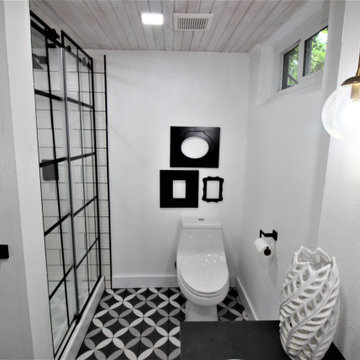
Who wouldn't love their very own wet bar complete with farmhouse sink, open shelving, and Quartz counters? Well, these lucky homeowners got just that along with a wine cellar designed specifically for wine storage and sipping. Not only that but the dingy Oregon basement bathroom was completely revamped as well using a black and white color palette. The clients wanted the wet bar to be as light and bright as possible. This was achieved by keeping everything clean and white. The ceiling adds an element of interest with the white washed wood. The completed project is really stunning.

Scroll to view all the angles of this gorgeous bathroom designed by @jenawalker.interiordesign inside our new Barrington Model ?
.
.
.
#nahb #payneandpaynebuilders #barringtongolfclub #luxuryhomes #greenbathroom #masterbathroom #bathroomsofinstagram #customhome #ohiohomebuilder #auroraohio
@jenawalker.interiordesign
?@paulceroky
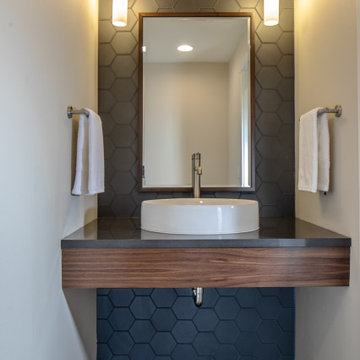
Powder bath vanity with quartz countertop, vessel sink, cherry wood framed mirror and dramatic grey glass hex tiles floor to ceiling.
Small minimalist gray tile and glass tile medium tone wood floor and brown floor bathroom photo in Seattle with open cabinets, medium tone wood cabinets, beige walls, a vessel sink, quartz countertops and black countertops
Small minimalist gray tile and glass tile medium tone wood floor and brown floor bathroom photo in Seattle with open cabinets, medium tone wood cabinets, beige walls, a vessel sink, quartz countertops and black countertops
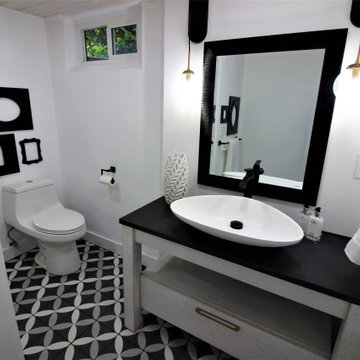
Who wouldn't love their very own wet bar complete with farmhouse sink, open shelving, and Quartz counters? Well, these lucky homeowners got just that along with a wine cellar designed specifically for wine storage and sipping. Not only that but the dingy Oregon basement bathroom was completely revamped as well using a black and white color palette. The clients wanted the wet bar to be as light and bright as possible. This was achieved by keeping everything clean and white. The ceiling adds an element of interest with the white washed wood. The completed project is really stunning.
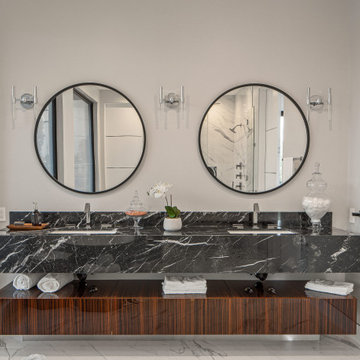
Dual sink vanity with marble countertop, custom made lacquered wood storage area and marble flooring. This bathroom is part of a new construction project in Studio City CA
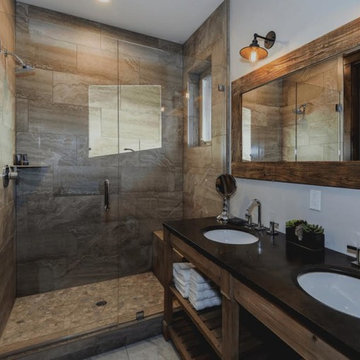
Inspiration for a mid-sized transitional 3/4 brown tile and porcelain tile bathroom remodel in Boston with open cabinets, medium tone wood cabinets, a two-piece toilet, beige walls, an undermount sink, quartzite countertops and black countertops
Bath with Open Cabinets and Black Countertops Ideas
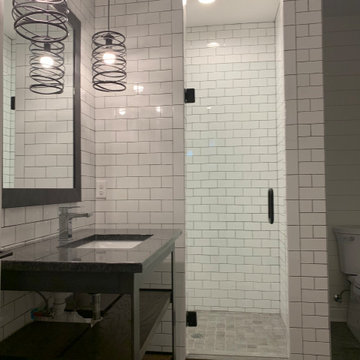
Inspiration for a mid-sized contemporary 3/4 white tile and subway tile concrete floor and gray floor alcove shower remodel in Detroit with open cabinets, black cabinets, a two-piece toilet, white walls, an undermount sink, quartz countertops, a hinged shower door and black countertops
1







