Bath with Pink Walls and a Floating Vanity Ideas
Refine by:
Budget
Sort by:Popular Today
1 - 20 of 402 photos
Item 1 of 3
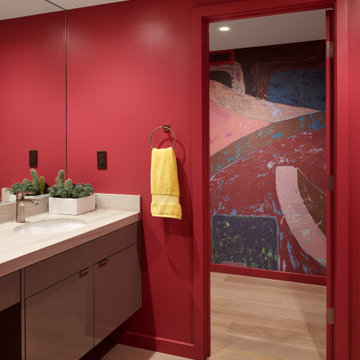
Example of a large trendy light wood floor and wallpaper powder room design in San Francisco with flat-panel cabinets, brown cabinets, pink walls, marble countertops, beige countertops and a floating vanity

This single family home had been recently flipped with builder-grade materials. We touched each and every room of the house to give it a custom designer touch, thoughtfully marrying our soft minimalist design aesthetic with the graphic designer homeowner’s own design sensibilities. One of the most notable transformations in the home was opening up the galley kitchen to create an open concept great room with large skylight to give the illusion of a larger communal space.
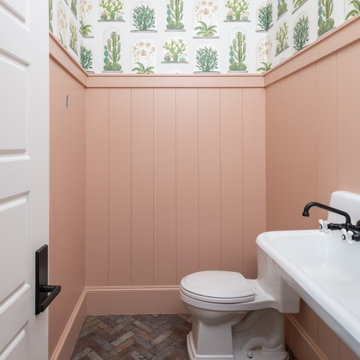
Mid-sized farmhouse brick floor, brown floor and wallpaper powder room photo in Dallas with white cabinets, pink walls, a trough sink and a floating vanity
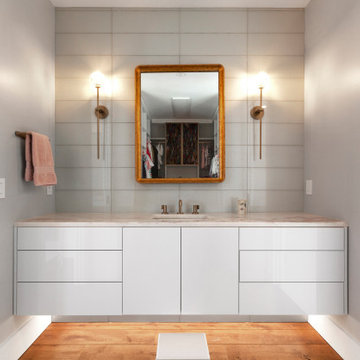
Jack & Jill Bathroom includes freestanding tub, large windows, modern chandelier, and obscure glass walls and doors to shower and water closet - Old Northside Historic Neighborhood, Indianapolis - Architect: HAUS | Architecture For Modern Lifestyles - Builder: ZMC Custom Homes
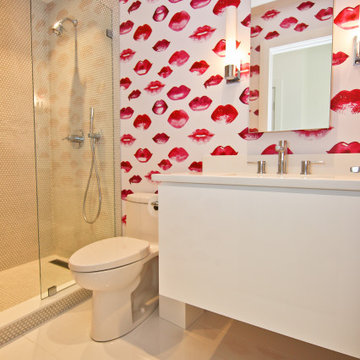
Alcove shower - small contemporary kids' white tile and ceramic tile ceramic tile, white floor, single-sink and wallpaper alcove shower idea in Other with flat-panel cabinets, white cabinets, a one-piece toilet, pink walls, an undermount sink, quartz countertops, a hinged shower door, white countertops and a floating vanity
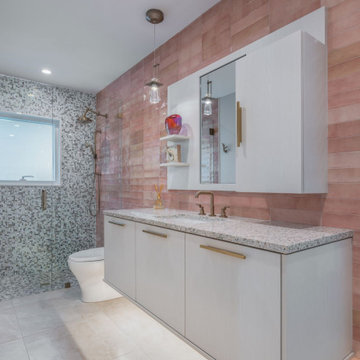
Inspiration for a mid-sized 1960s 3/4 ceramic tile ceramic tile and single-sink alcove shower remodel in Tampa with flat-panel cabinets, a one-piece toilet, pink walls, an undermount sink, recycled glass countertops, a hinged shower door and a floating vanity
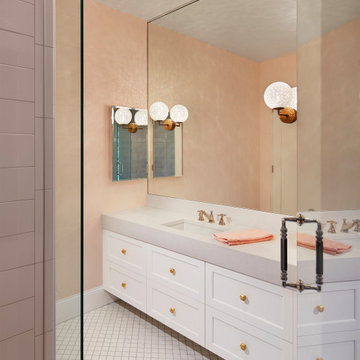
Inspiration for a transitional white floor and single-sink bathroom remodel in Minneapolis with white cabinets, pink walls, a hinged shower door, gray countertops and a floating vanity
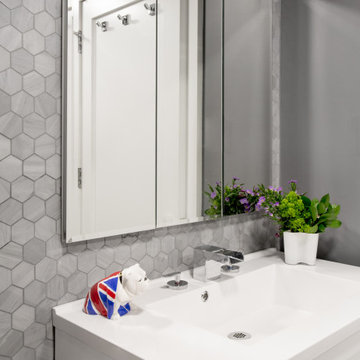
Small minimalist master pink tile and marble tile ceramic tile, white floor and single-sink bathroom photo in New York with flat-panel cabinets, white cabinets, a wall-mount toilet, pink walls, a console sink, quartzite countertops, a hinged shower door, white countertops and a floating vanity

Example of a mid-sized classic ceramic tile, black floor and wallpaper powder room design in Boston with an undermount sink, marble countertops, white countertops, shaker cabinets, gray cabinets, pink walls and a floating vanity
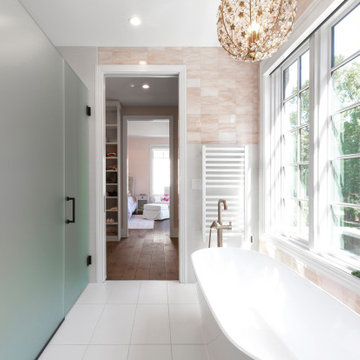
Jack & Jill Bathroom includes freestanding tub, large windows, modern chandelier, and obscure glass walls and doors to shower and water closet - Old Northside Historic Neighborhood, Indianapolis - Architect: HAUS | Architecture For Modern Lifestyles - Builder: ZMC Custom Homes
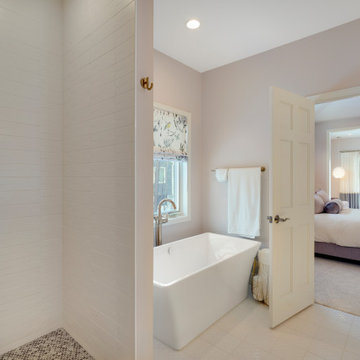
This was a whole home renovation with an addition and was phased over two and a half years. It included the kitchen, living room, primary suite, basement family room and wet bar, plus the addition of his and hers office space, along with a sunscreen. This modern rambler is transitional style at its best!

Example of a small minimalist master pink tile and marble tile ceramic tile, white floor and single-sink bathroom design in New York with flat-panel cabinets, white cabinets, a wall-mount toilet, pink walls, a console sink, quartzite countertops, a hinged shower door, white countertops and a floating vanity
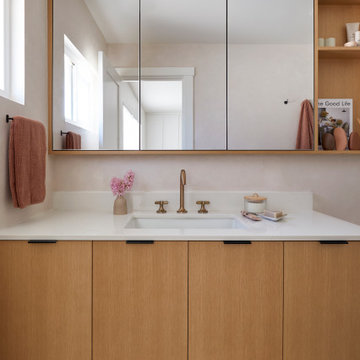
This single family home had been recently flipped with builder-grade materials. We touched each and every room of the house to give it a custom designer touch, thoughtfully marrying our soft minimalist design aesthetic with the graphic designer homeowner’s own design sensibilities. One of the most notable transformations in the home was opening up the galley kitchen to create an open concept great room with large skylight to give the illusion of a larger communal space.
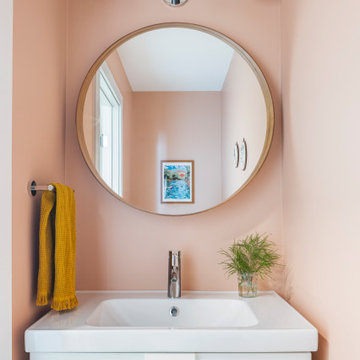
Small danish powder room photo in Austin with flat-panel cabinets, white cabinets, pink walls, white countertops and a floating vanity
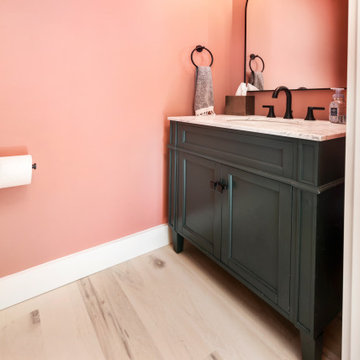
Clean and bright vinyl planks for a space where you can clear your mind and relax. Unique knots bring life and intrigue to this tranquil maple design.
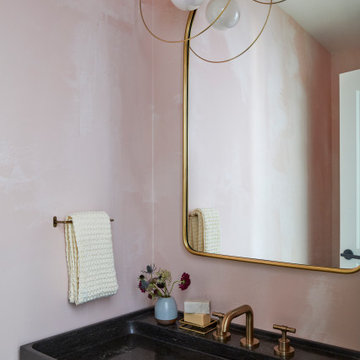
Small danish slate floor, gray floor and wallpaper powder room photo in San Francisco with black cabinets, pink walls, a wall-mount sink, limestone countertops, black countertops and a floating vanity
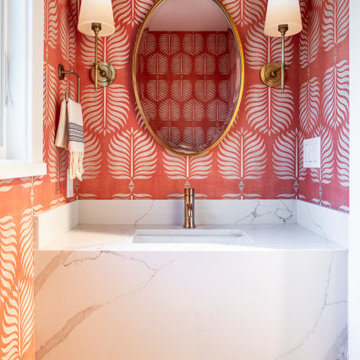
Powder room - small transitional wallpaper, medium tone wood floor and brown floor powder room idea in San Francisco with marble countertops, white countertops, an undermount sink, a floating vanity and pink walls
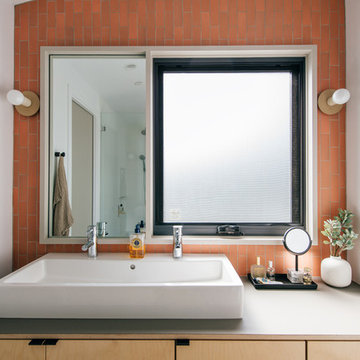
a duravit double vessel sink allows for additional counter space at the compact master bath vanity, with ceramic globe sconces at either side of the custom window and mirror frame that illuminate the coral hued heath wall tile
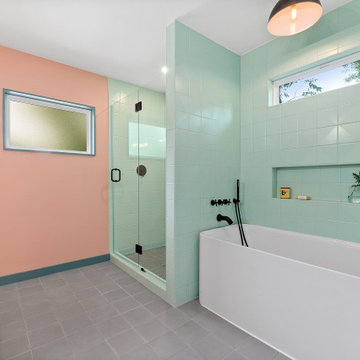
This retro bathroom pays homage to the original home while giving it a modern bohemian twist. Green tile.
Example of a large master green tile and porcelain tile gray floor, double-sink and porcelain tile bathroom design in Austin with flat-panel cabinets, medium tone wood cabinets, a one-piece toilet, pink walls, an undermount sink, quartz countertops, a hinged shower door, white countertops, a niche and a floating vanity
Example of a large master green tile and porcelain tile gray floor, double-sink and porcelain tile bathroom design in Austin with flat-panel cabinets, medium tone wood cabinets, a one-piece toilet, pink walls, an undermount sink, quartz countertops, a hinged shower door, white countertops, a niche and a floating vanity
Bath with Pink Walls and a Floating Vanity Ideas

This small powder room is one of my favorite rooms in the house with this bold black and white wallpaper behind the vanity and the soft pink walls. The emerald green floating vanity was custom made by Prestige Cabinets of Virginia.
1







