Bath with Pink Walls and White Countertops Ideas
Refine by:
Budget
Sort by:Popular Today
1 - 20 of 862 photos
Item 1 of 3
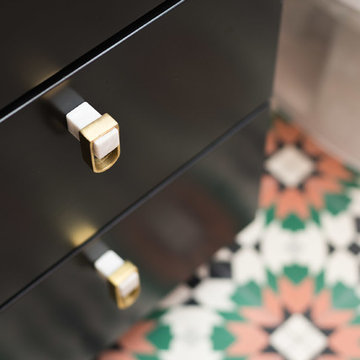
Helloooooo knobs. Beautiful and classic.
Bathroom - mid-sized contemporary 3/4 white tile and subway tile multicolored floor and ceramic tile bathroom idea in DC Metro with recessed-panel cabinets, black cabinets, a two-piece toilet, pink walls, an undermount sink, solid surface countertops and white countertops
Bathroom - mid-sized contemporary 3/4 white tile and subway tile multicolored floor and ceramic tile bathroom idea in DC Metro with recessed-panel cabinets, black cabinets, a two-piece toilet, pink walls, an undermount sink, solid surface countertops and white countertops

Inspiration for a mid-sized transitional 3/4 blue tile and glass tile gray floor bathroom remodel in Dallas with blue cabinets, pink walls, an undermount sink, quartzite countertops, white countertops, recessed-panel cabinets and a two-piece toilet
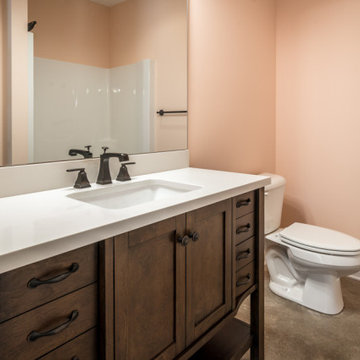
Basement Bathroom
Transitional concrete floor and gray floor powder room photo in Louisville with furniture-like cabinets, medium tone wood cabinets, a two-piece toilet, pink walls, a drop-in sink, solid surface countertops, white countertops and a freestanding vanity
Transitional concrete floor and gray floor powder room photo in Louisville with furniture-like cabinets, medium tone wood cabinets, a two-piece toilet, pink walls, a drop-in sink, solid surface countertops, white countertops and a freestanding vanity

The Holloway blends the recent revival of mid-century aesthetics with the timelessness of a country farmhouse. Each façade features playfully arranged windows tucked under steeply pitched gables. Natural wood lapped siding emphasizes this homes more modern elements, while classic white board & batten covers the core of this house. A rustic stone water table wraps around the base and contours down into the rear view-out terrace.
Inside, a wide hallway connects the foyer to the den and living spaces through smooth case-less openings. Featuring a grey stone fireplace, tall windows, and vaulted wood ceiling, the living room bridges between the kitchen and den. The kitchen picks up some mid-century through the use of flat-faced upper and lower cabinets with chrome pulls. Richly toned wood chairs and table cap off the dining room, which is surrounded by windows on three sides. The grand staircase, to the left, is viewable from the outside through a set of giant casement windows on the upper landing. A spacious master suite is situated off of this upper landing. Featuring separate closets, a tiled bath with tub and shower, this suite has a perfect view out to the rear yard through the bedroom's rear windows. All the way upstairs, and to the right of the staircase, is four separate bedrooms. Downstairs, under the master suite, is a gymnasium. This gymnasium is connected to the outdoors through an overhead door and is perfect for athletic activities or storing a boat during cold months. The lower level also features a living room with a view out windows and a private guest suite.
Architect: Visbeen Architects
Photographer: Ashley Avila Photography
Builder: AVB Inc.
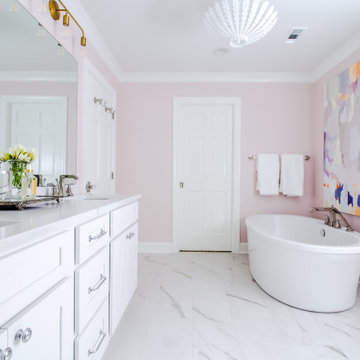
This delightful bathroom features Benjamin Moore's 2020 color of the year "First Light". This bathroom feels like a dream.
Bathroom - mid-sized transitional master white tile and ceramic tile double-sink bathroom idea in Charlotte with shaker cabinets, white cabinets, pink walls, an undermount sink, quartz countertops, a hinged shower door, white countertops and a freestanding vanity
Bathroom - mid-sized transitional master white tile and ceramic tile double-sink bathroom idea in Charlotte with shaker cabinets, white cabinets, pink walls, an undermount sink, quartz countertops, a hinged shower door, white countertops and a freestanding vanity

PB Teen bedroom, featuring Coco Crystal large pendant chandelier, Wayfair leaning mirrors, Restoration Hardware and Wisteria Peony wall art. Bathroom features Cambridge plumbing and claw foot slipper cooking bathtub, Ferguson plumbing fixtures, 4-panel frosted glass bard door, and magnolia weave white carrerrea marble floor and wall tile.
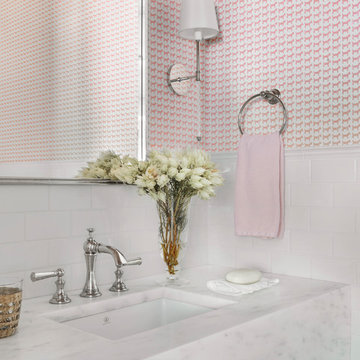
Alise O'Brien
Example of a mid-sized classic white tile and subway tile powder room design in St Louis with pink walls, an undermount sink, marble countertops and white countertops
Example of a mid-sized classic white tile and subway tile powder room design in St Louis with pink walls, an undermount sink, marble countertops and white countertops

Love the unique round mirrors mixed with rectangle sinks!
Small transitional master white tile and subway tile wood-look tile floor, beige floor and double-sink bathroom photo in Detroit with shaker cabinets, white cabinets, a two-piece toilet, pink walls, an undermount sink, quartz countertops, a hinged shower door, white countertops and a built-in vanity
Small transitional master white tile and subway tile wood-look tile floor, beige floor and double-sink bathroom photo in Detroit with shaker cabinets, white cabinets, a two-piece toilet, pink walls, an undermount sink, quartz countertops, a hinged shower door, white countertops and a built-in vanity
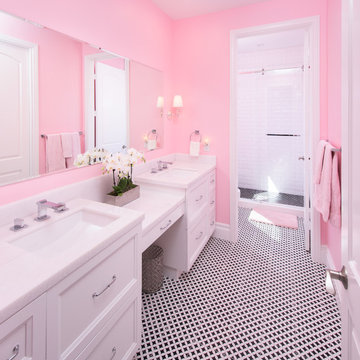
The girls' bathroom is part of a little girl's suite and needed to complement the adjacent pink and purple rooms.
Black and white floors pair perfectly with bright pink walls and white cabinetry. Bright, cheery yet elegant!
Photo: Marc Angeles
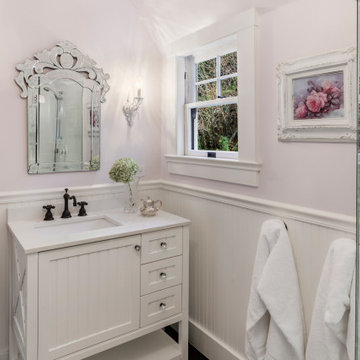
Transitional bathroom photo in San Francisco with white cabinets, pink walls, an undermount sink, white countertops and shaker cabinets
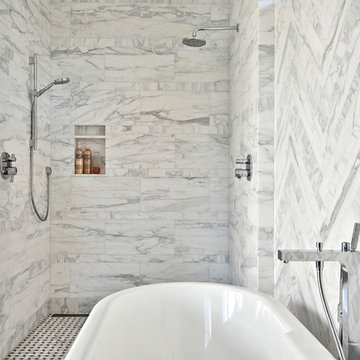
Architect: Tim Brown Architecture. Photographer: Casey Fry
Example of a large transitional master gray tile, white tile and marble tile concrete floor and gray floor bathroom design in Austin with furniture-like cabinets, a two-piece toilet, pink walls, a pedestal sink and white countertops
Example of a large transitional master gray tile, white tile and marble tile concrete floor and gray floor bathroom design in Austin with furniture-like cabinets, a two-piece toilet, pink walls, a pedestal sink and white countertops
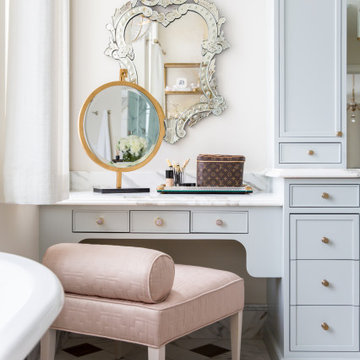
Belgravia Widespread Basin Faucet with Cross Handles in Polished Nickel
Inspiration for a large timeless master bathroom remodel in Boston with furniture-like cabinets, blue cabinets, a two-piece toilet, pink walls, an undermount sink, marble countertops, a hinged shower door and white countertops
Inspiration for a large timeless master bathroom remodel in Boston with furniture-like cabinets, blue cabinets, a two-piece toilet, pink walls, an undermount sink, marble countertops, a hinged shower door and white countertops
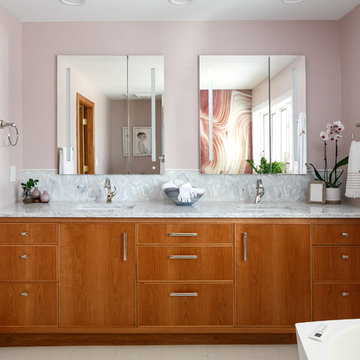
Bathroom - mid-sized contemporary master white tile and glass tile porcelain tile and white floor bathroom idea in Louisville with flat-panel cabinets, medium tone wood cabinets, a one-piece toilet, pink walls, an undermount sink, quartz countertops, a hinged shower door and white countertops
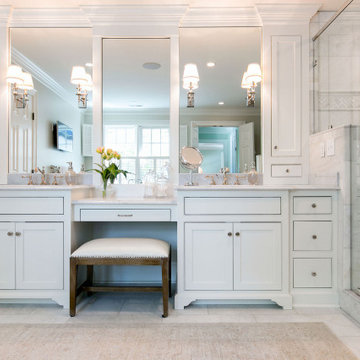
Traditional bath with built-in vanity
Example of a classic white tile and marble tile marble floor, white floor and double-sink bathroom design in Raleigh with beaded inset cabinets, white cabinets, a one-piece toilet, pink walls, an undermount sink, marble countertops, a hinged shower door, white countertops and a built-in vanity
Example of a classic white tile and marble tile marble floor, white floor and double-sink bathroom design in Raleigh with beaded inset cabinets, white cabinets, a one-piece toilet, pink walls, an undermount sink, marble countertops, a hinged shower door, white countertops and a built-in vanity
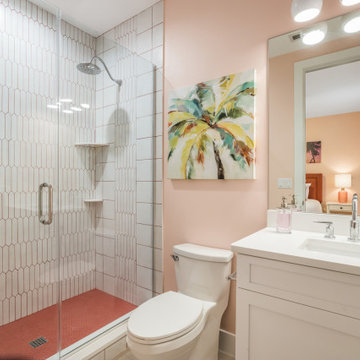
Inspiration for a coastal alcove shower remodel in Tampa with shaker cabinets, white cabinets, pink walls, an undermount sink and white countertops
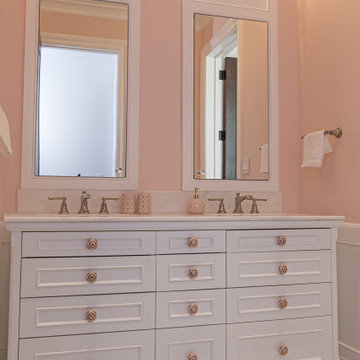
Inspiration for a large timeless kids' porcelain tile and multicolored floor corner shower remodel in Miami with beaded inset cabinets, white cabinets, pink walls, an undermount sink, granite countertops and white countertops

Kids bath remodeling.
Mid-sized trendy kids' white tile and porcelain tile single-sink alcove bathtub photo in San Francisco with flat-panel cabinets, brown cabinets, a one-piece toilet, pink walls, an undermount sink, quartzite countertops, white countertops, a niche and a freestanding vanity
Mid-sized trendy kids' white tile and porcelain tile single-sink alcove bathtub photo in San Francisco with flat-panel cabinets, brown cabinets, a one-piece toilet, pink walls, an undermount sink, quartzite countertops, white countertops, a niche and a freestanding vanity
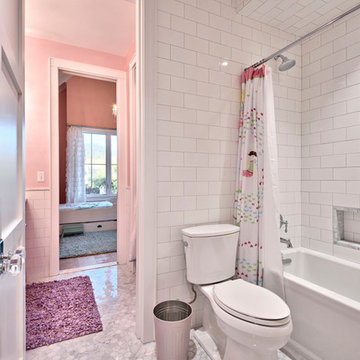
Architect: Tim Brown Architecture. Photographer: Casey Fry
Bathroom - large transitional kids' white tile and subway tile mosaic tile floor and gray floor bathroom idea in Austin with a two-piece toilet, pink walls, shaker cabinets, an undermount sink, white countertops and marble countertops
Bathroom - large transitional kids' white tile and subway tile mosaic tile floor and gray floor bathroom idea in Austin with a two-piece toilet, pink walls, shaker cabinets, an undermount sink, white countertops and marble countertops
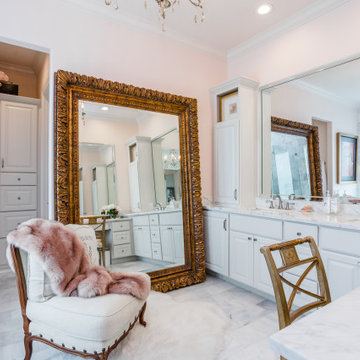
Example of a transitional gray floor and double-sink bathroom design in Houston with raised-panel cabinets, white cabinets, pink walls, an undermount sink, white countertops and a built-in vanity
Bath with Pink Walls and White Countertops Ideas

Bathroom - large transitional master gray tile and marble tile marble floor, gray floor and double-sink bathroom idea in Philadelphia with beaded inset cabinets, black cabinets, a one-piece toilet, pink walls, an undermount sink, quartzite countertops and white countertops
1







