Bath with Pink Walls Ideas
Refine by:
Budget
Sort by:Popular Today
1 - 20 of 868 photos
Item 1 of 3

New bathroom in new addition
Photo by Sarah Terranova
Small elegant kids' beige tile and ceramic tile porcelain tile and white floor bathroom photo in Kansas City with shaker cabinets, gray cabinets, a two-piece toilet, pink walls, a vessel sink and quartzite countertops
Small elegant kids' beige tile and ceramic tile porcelain tile and white floor bathroom photo in Kansas City with shaker cabinets, gray cabinets, a two-piece toilet, pink walls, a vessel sink and quartzite countertops

The Holloway blends the recent revival of mid-century aesthetics with the timelessness of a country farmhouse. Each façade features playfully arranged windows tucked under steeply pitched gables. Natural wood lapped siding emphasizes this homes more modern elements, while classic white board & batten covers the core of this house. A rustic stone water table wraps around the base and contours down into the rear view-out terrace.
Inside, a wide hallway connects the foyer to the den and living spaces through smooth case-less openings. Featuring a grey stone fireplace, tall windows, and vaulted wood ceiling, the living room bridges between the kitchen and den. The kitchen picks up some mid-century through the use of flat-faced upper and lower cabinets with chrome pulls. Richly toned wood chairs and table cap off the dining room, which is surrounded by windows on three sides. The grand staircase, to the left, is viewable from the outside through a set of giant casement windows on the upper landing. A spacious master suite is situated off of this upper landing. Featuring separate closets, a tiled bath with tub and shower, this suite has a perfect view out to the rear yard through the bedroom's rear windows. All the way upstairs, and to the right of the staircase, is four separate bedrooms. Downstairs, under the master suite, is a gymnasium. This gymnasium is connected to the outdoors through an overhead door and is perfect for athletic activities or storing a boat during cold months. The lower level also features a living room with a view out windows and a private guest suite.
Architect: Visbeen Architects
Photographer: Ashley Avila Photography
Builder: AVB Inc.
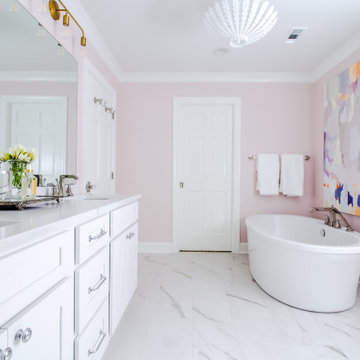
This delightful bathroom features Benjamin Moore's 2020 color of the year "First Light". This bathroom feels like a dream.
Bathroom - mid-sized transitional master white tile and ceramic tile double-sink bathroom idea in Charlotte with shaker cabinets, white cabinets, pink walls, an undermount sink, quartz countertops, a hinged shower door, white countertops and a freestanding vanity
Bathroom - mid-sized transitional master white tile and ceramic tile double-sink bathroom idea in Charlotte with shaker cabinets, white cabinets, pink walls, an undermount sink, quartz countertops, a hinged shower door, white countertops and a freestanding vanity

Builder: AVB Inc.
Interior Design: Vision Interiors by Visbeen
Photographer: Ashley Avila Photography
The Holloway blends the recent revival of mid-century aesthetics with the timelessness of a country farmhouse. Each façade features playfully arranged windows tucked under steeply pitched gables. Natural wood lapped siding emphasizes this homes more modern elements, while classic white board & batten covers the core of this house. A rustic stone water table wraps around the base and contours down into the rear view-out terrace.
Inside, a wide hallway connects the foyer to the den and living spaces through smooth case-less openings. Featuring a grey stone fireplace, tall windows, and vaulted wood ceiling, the living room bridges between the kitchen and den. The kitchen picks up some mid-century through the use of flat-faced upper and lower cabinets with chrome pulls. Richly toned wood chairs and table cap off the dining room, which is surrounded by windows on three sides. The grand staircase, to the left, is viewable from the outside through a set of giant casement windows on the upper landing. A spacious master suite is situated off of this upper landing. Featuring separate closets, a tiled bath with tub and shower, this suite has a perfect view out to the rear yard through the bedrooms rear windows. All the way upstairs, and to the right of the staircase, is four separate bedrooms. Downstairs, under the master suite, is a gymnasium. This gymnasium is connected to the outdoors through an overhead door and is perfect for athletic activities or storing a boat during cold months. The lower level also features a living room with view out windows and a private guest suite.
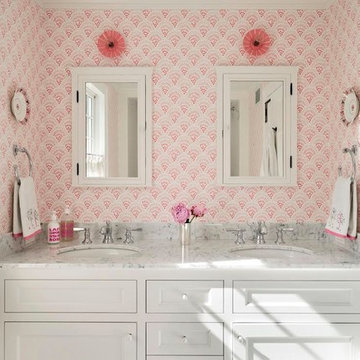
Alcove shower - large traditional ceramic tile alcove shower idea in Boston with recessed-panel cabinets, white cabinets, a drop-in sink, marble countertops and pink walls
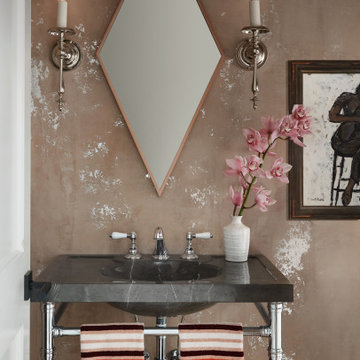
Silver Leaf Plaster Walls in this Old World meets New World Powder Room
Inspiration for a mid-sized transitional light wood floor and beige floor powder room remodel in Chicago with furniture-like cabinets, a one-piece toilet, pink walls, an integrated sink, marble countertops and brown countertops
Inspiration for a mid-sized transitional light wood floor and beige floor powder room remodel in Chicago with furniture-like cabinets, a one-piece toilet, pink walls, an integrated sink, marble countertops and brown countertops
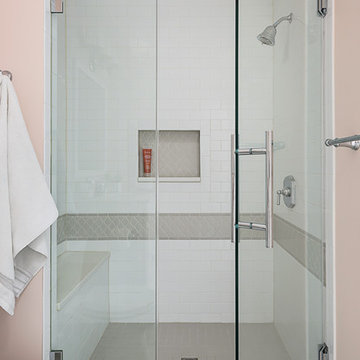
The picture perfect home
Mid-sized transitional medium tone wood floor and brown floor bathroom photo in Chicago with furniture-like cabinets, white cabinets, a two-piece toilet, pink walls, an undermount sink and quartz countertops
Mid-sized transitional medium tone wood floor and brown floor bathroom photo in Chicago with furniture-like cabinets, white cabinets, a two-piece toilet, pink walls, an undermount sink and quartz countertops
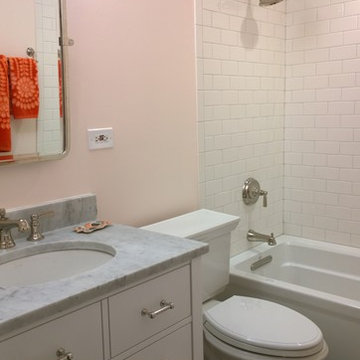
Bathroom - small traditional kids' white tile and ceramic tile porcelain tile bathroom idea in Chicago with an undermount sink, furniture-like cabinets, white cabinets, quartzite countertops, a two-piece toilet and pink walls
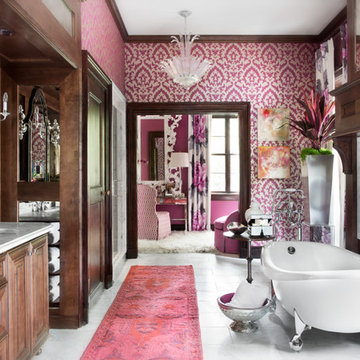
This was a total makeover form the floors up. We removed all of the existing cabinets, fixtures and flooring. New cabinetry, fixtures including plumbing and lighting were installed including the fireplace wall. The wall paper and fabric are from Designers Guild.
Photography by; Sarah Dorio
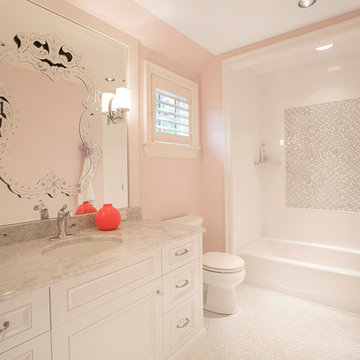
Kurt Johnson
Example of a mid-sized classic kids' white tile and stone tile porcelain tile bathroom design in Omaha with an undermount sink, furniture-like cabinets, white cabinets, quartzite countertops, a two-piece toilet and pink walls
Example of a mid-sized classic kids' white tile and stone tile porcelain tile bathroom design in Omaha with an undermount sink, furniture-like cabinets, white cabinets, quartzite countertops, a two-piece toilet and pink walls
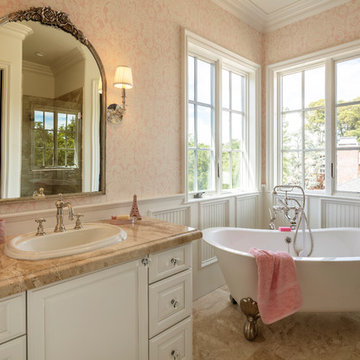
Elegant French bathroom with freestanding tub and wainscoting.
Example of a mid-sized classic 3/4 marble floor and beige floor bathroom design in San Francisco with shaker cabinets, white cabinets, pink walls, a drop-in sink, granite countertops, a hinged shower door and beige countertops
Example of a mid-sized classic 3/4 marble floor and beige floor bathroom design in San Francisco with shaker cabinets, white cabinets, pink walls, a drop-in sink, granite countertops, a hinged shower door and beige countertops
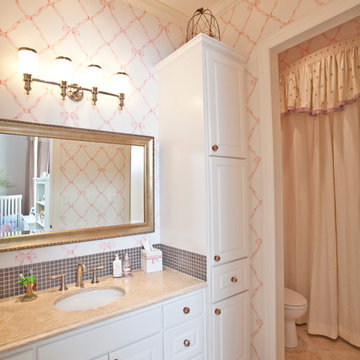
Julie Soefer
Large elegant kids' white tile and mosaic tile travertine floor bathroom photo in Houston with an undermount sink, raised-panel cabinets, white cabinets, travertine countertops and pink walls
Large elegant kids' white tile and mosaic tile travertine floor bathroom photo in Houston with an undermount sink, raised-panel cabinets, white cabinets, travertine countertops and pink walls
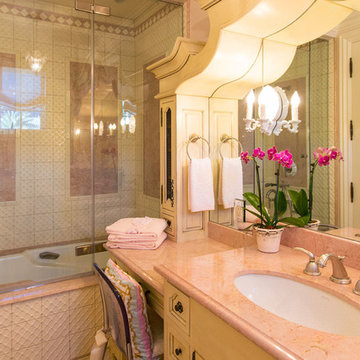
Inspiration for a large timeless kids' white tile and porcelain tile travertine floor drop-in bathtub remodel in Santa Barbara with an undermount sink, furniture-like cabinets, white cabinets, marble countertops, a two-piece toilet and pink walls
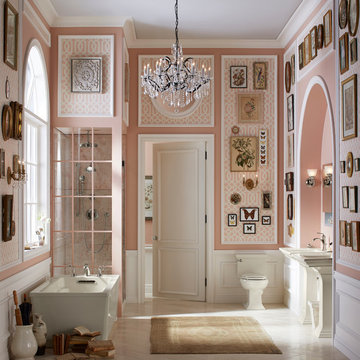
Inspiration for a large contemporary master white tile ceramic tile bathroom remodel in Salt Lake City with open cabinets, a two-piece toilet, pink walls and a pedestal sink
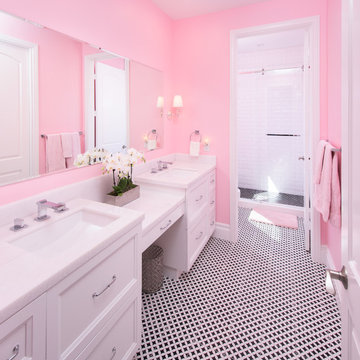
The girls' bathroom is part of a little girl's suite and needed to complement the adjacent pink and purple rooms.
Black and white floors pair perfectly with bright pink walls and white cabinetry. Bright, cheery yet elegant!
Photo: Marc Angeles
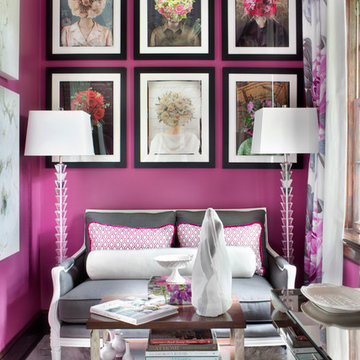
This is the sitting area in our dressing room off of the bath. Notice all of the beautiful and glamorous details that abound. The original art is called Flower heads and is available unframed in two sizes upon request.
Photography by; Sarah Dorio
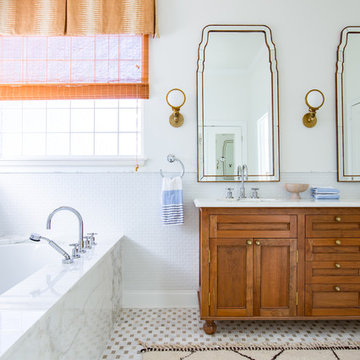
Hunter Holder
Mid-sized eclectic master white tile bathroom photo in New Orleans with furniture-like cabinets, medium tone wood cabinets, pink walls and marble countertops
Mid-sized eclectic master white tile bathroom photo in New Orleans with furniture-like cabinets, medium tone wood cabinets, pink walls and marble countertops
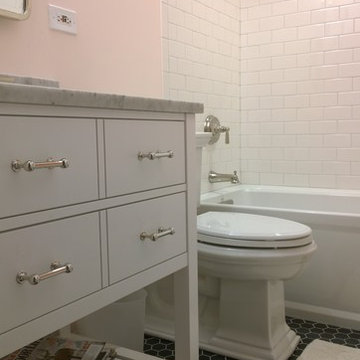
Bathroom - small traditional kids' white tile and ceramic tile porcelain tile bathroom idea in Chicago with an undermount sink, furniture-like cabinets, white cabinets, quartzite countertops, a two-piece toilet and pink walls
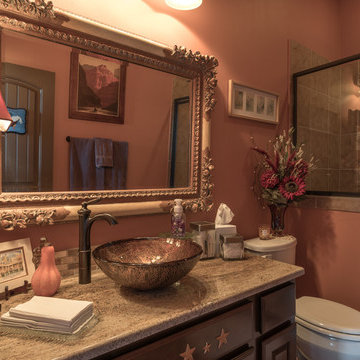
Mid-sized southwest 3/4 gray tile and ceramic tile alcove shower photo in Austin with raised-panel cabinets, dark wood cabinets, a two-piece toilet, pink walls, a vessel sink and granite countertops
Bath with Pink Walls Ideas
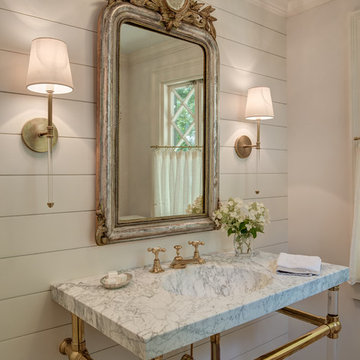
A small but well appointed powder room with romantic details and finishes.
Example of a mid-sized classic light wood floor bathroom design in New York with a one-piece toilet, pink walls, a pedestal sink and marble countertops
Example of a mid-sized classic light wood floor bathroom design in New York with a one-piece toilet, pink walls, a pedestal sink and marble countertops
1







