Bath with Raised-Panel Cabinets and Quartz Countertops Ideas
Refine by:
Budget
Sort by:Popular Today
1 - 20 of 12,060 photos
Item 1 of 3

Beautiful master bath with large walk in shower, freestanding tub, double vanities, and extra storage
Bathroom - mid-sized traditional master gray tile and porcelain tile porcelain tile, brown floor and double-sink bathroom idea in Other with raised-panel cabinets, gray cabinets, a two-piece toilet, gray walls, an undermount sink, quartz countertops, a hinged shower door, white countertops and a built-in vanity
Bathroom - mid-sized traditional master gray tile and porcelain tile porcelain tile, brown floor and double-sink bathroom idea in Other with raised-panel cabinets, gray cabinets, a two-piece toilet, gray walls, an undermount sink, quartz countertops, a hinged shower door, white countertops and a built-in vanity
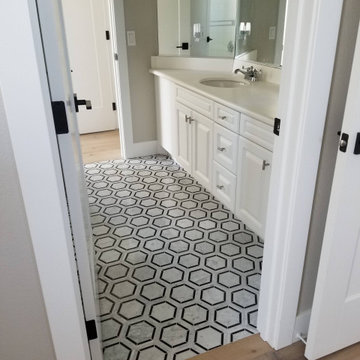
Example of a mid-sized trendy 3/4 marble floor and gray floor bathroom design in San Diego with raised-panel cabinets, white cabinets, gray walls, an undermount sink, quartz countertops and white countertops
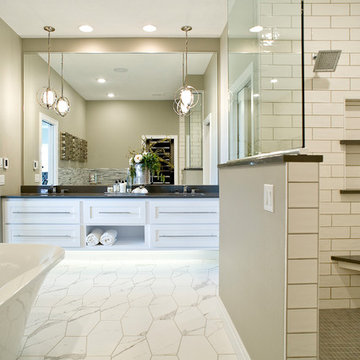
(c) Cipher Imaging Architectural Photography
Example of a large minimalist 3/4 mirror tile porcelain tile and white floor bathroom design in Other with raised-panel cabinets, white cabinets, beige walls, an undermount sink and quartz countertops
Example of a large minimalist 3/4 mirror tile porcelain tile and white floor bathroom design in Other with raised-panel cabinets, white cabinets, beige walls, an undermount sink and quartz countertops

Our client requested a design that reflected their need to renovate their dated bathroom into a transitional floor plan that would provide accessibility and function. The new shower design consists of a pony wall with a glass enclosure that has beautiful details of brushed nickel square glass clamps.
The interior shower fittings entail geometric lines that lend a contemporary finish. A curbless shower and linear drain added an extra dimension of accessibility to the plan. In addition, a balance bar above the accessory niche was affixed to the wall for extra stability.
The shower area also includes a folding teak wood bench seat that also adds to the comfort of the bathroom as well as to the accessibility factors. Improved lighting was created with LED Damp-location rated recessed lighting. LED sconces were also used to flank the Robern medicine cabinet which created realistic and flattering light. Designer: Marie cairns
Contractor: Charles Cairns
Photographer: Michael Andrew

Amazing wall paper makes an impact on this one of a kind black powder room with gorgeous gold accents including an antique oval mirror.
Small eclectic single-sink and wallpaper bathroom photo in Other with black walls, raised-panel cabinets, black cabinets, an undermount sink, quartz countertops, black countertops and a built-in vanity
Small eclectic single-sink and wallpaper bathroom photo in Other with black walls, raised-panel cabinets, black cabinets, an undermount sink, quartz countertops, black countertops and a built-in vanity

Julie Austin Photography
Mid-sized transitional master multicolored tile and glass sheet ceramic tile doorless shower photo in Other with raised-panel cabinets, white cabinets, a hot tub, green walls, an undermount sink and quartz countertops
Mid-sized transitional master multicolored tile and glass sheet ceramic tile doorless shower photo in Other with raised-panel cabinets, white cabinets, a hot tub, green walls, an undermount sink and quartz countertops

A small dated bathroom becomes accessible and beautiful. the tub was removed and a Bestbath shower put in it's place. A single bowl smaller vanity replace the old double vanity giving the space more room. The curbless shower meets a vinyl plank floor.
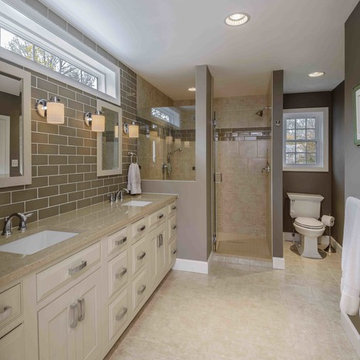
Example of a mid-sized classic master beige tile and subway tile ceramic tile and beige floor alcove shower design in Other with an undermount sink, raised-panel cabinets, beige cabinets, a two-piece toilet, gray walls and quartz countertops

What makes a bathroom accessible depends on the needs of the person using it, which is why we offer many custom options. In this case, a difficult to enter drop-in tub and a tiny separate shower stall were replaced with a walk-in shower complete with multiple grab bars, shower seat, and an adjustable hand shower. For every challenge, we found an elegant solution, like placing the shower controls within easy reach of the seat. Along with modern updates to the rest of the bathroom, we created an inviting space that's easy and enjoyable for everyone.

Mid-sized transitional master gray tile and porcelain tile porcelain tile and gray floor bathroom photo in Boston with raised-panel cabinets, gray cabinets, gray walls, an undermount sink, quartz countertops and white countertops
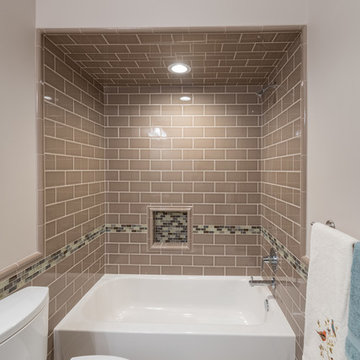
Mid-sized elegant 3/4 brown tile and subway tile porcelain tile and beige floor bathroom photo in Minneapolis with raised-panel cabinets, white cabinets, a two-piece toilet, beige walls, an undermount sink and quartz countertops

An update to a dated 80s bath using high quality custom cabinetry, silestone quartz countertop, accent tile and Kohler fixtures. Cabinets by Dura Supreme, Silestone Quartz countertops, basketweave tile purchased through Prosource Marietta, Design By Kandrac & Kole, renovation by Highland Design Gallery and photo credit Emily Followill

This transitional-inspired remodel to this lovely Bonita Bay home consists of a completely transformed kitchen and bathrooms. The kitchen was redesigned for better functionality, better flow and is now more open to the adjacent rooms. The original kitchen design was very outdated, with natural wood color cabinets, corian countertops, white appliances, a very small island and peninsula, which closed off the kitchen with only one way in and out. The new kitchen features a massive island with seating for six, gorgeous quartz countertops, all new upgraded stainless steel appliances, magnificent white cabinets, including a glass front display cabinet and pantry. The two-toned cabinetry consists of white permitter cabinets, while the island boasts beautiful blue cabinetry. The blue cabinetry is also featured in the bathroom. The bathroom is quite special. Colorful wallpaper sets the tone with a wonderful decorative pattern. The blue cabinets contrasted with the white quartz counters, and gold finishes are truly lovely. New flooring was installed throughout.

Small transitional 3/4 white floor bathroom photo in Dallas with raised-panel cabinets, gray cabinets, a one-piece toilet, white walls, an undermount sink, quartz countertops and gray countertops
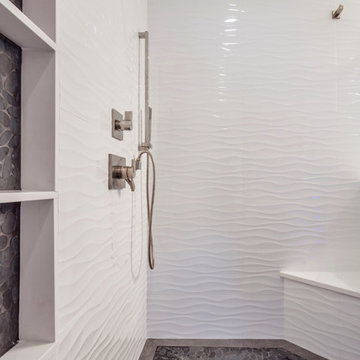
Custom shower bench and sleek hand shower with adjustable bar. Pebble tile for shower floor and shampoo niche inset
Example of a small transitional master white tile and porcelain tile ceramic tile and gray floor corner shower design in DC Metro with raised-panel cabinets, gray cabinets, a one-piece toilet, an undermount sink, white walls, quartz countertops and a hinged shower door
Example of a small transitional master white tile and porcelain tile ceramic tile and gray floor corner shower design in DC Metro with raised-panel cabinets, gray cabinets, a one-piece toilet, an undermount sink, white walls, quartz countertops and a hinged shower door

Stacked Stone can be used in a variety of applications. Here it is used as a backsplash behind the vanity in the master bath, Noric Construction, Tucson, AZ

Gray tones playfulness a kid’s bathroom in Oak Park.
This bath was design with kids in mind but still to have the aesthetic lure of a beautiful guest bathroom.
The flooring is made out of gray and white hexagon tiles with different textures to it, creating a playful puzzle of colors and creating a perfect anti slippery surface for kids to use.
The walls tiles are 3x6 gray subway tile with glossy finish for an easy to clean surface and to sparkle with the ceiling lighting layout.
A semi-modern vanity design brings all the colors together with darker gray color and quartz countertop.
In conclusion a bathroom for everyone to enjoy and admire.

This project involved 2 bathrooms, one in front of the other. Both needed facelifts and more space. We ended up moving the wall to the right out to give the space (see the before photos!) This is the kids' bathroom, so we amped up the graphics and fun with a bold, but classic, floor tile; a blue vanity; mixed finishes; matte black plumbing fixtures; and pops of red and yellow.

Compact master bath remodel, with hair accessories plug ins, Swiss Alps Photography
Inspiration for a small timeless master beige tile and travertine tile travertine floor and multicolored floor walk-in shower remodel in Portland with raised-panel cabinets, medium tone wood cabinets, a wall-mount toilet, beige walls, an undermount sink, quartz countertops and a hinged shower door
Inspiration for a small timeless master beige tile and travertine tile travertine floor and multicolored floor walk-in shower remodel in Portland with raised-panel cabinets, medium tone wood cabinets, a wall-mount toilet, beige walls, an undermount sink, quartz countertops and a hinged shower door
Bath with Raised-Panel Cabinets and Quartz Countertops Ideas
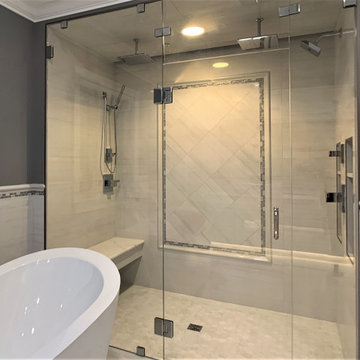
Barrier-free two-person shower has two ceiling mount rain heads, one multi-functional wall mount shower head and one handheld wand. Frame-less clear glass enclosure; floating seat with high-end quartz top; two hidden from plain sight vertical niches for shampoo bottles and toiletries. Accent wall is featured with decorative picture frame. Can light has exhaust fan function. Another LED strip smart light is hidden behind floating ceiling platform. Colors (red, green, blue, yellow) and intensity of light can be regulated by remote or smartphone.
1







