Bath with Red Cabinets Ideas
Refine by:
Budget
Sort by:Popular Today
1 - 20 of 64 photos
Item 1 of 3
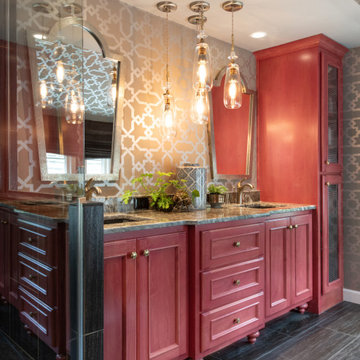
Inspiration for an eclectic master ceramic tile, double-sink and wallpaper bathroom remodel in Kansas City with red cabinets, an undermount sink and a built-in vanity
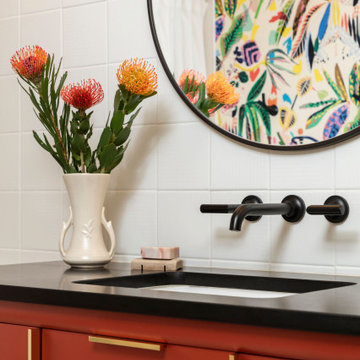
Bathroom - mid-sized 1960s 3/4 white tile and ceramic tile ceramic tile, single-sink and wallpaper bathroom idea in Denver with flat-panel cabinets, red cabinets, a one-piece toilet, white walls, an undermount sink, quartz countertops, black countertops and a freestanding vanity
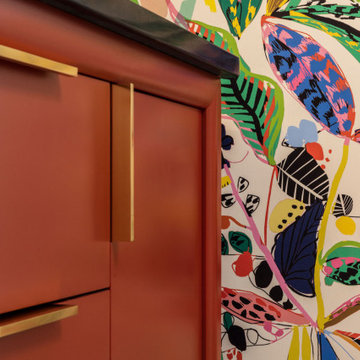
Example of a mid-sized mid-century modern 3/4 white tile and ceramic tile ceramic tile, single-sink and wallpaper bathroom design in Denver with flat-panel cabinets, red cabinets, a one-piece toilet, white walls, an undermount sink, quartz countertops, black countertops and a freestanding vanity
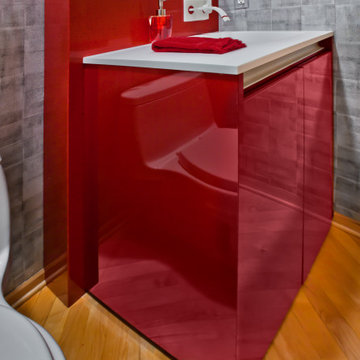
Inspiration for a small medium tone wood floor and wallpaper powder room remodel in Minneapolis with flat-panel cabinets, red cabinets, a one-piece toilet, an integrated sink, solid surface countertops, white countertops and a built-in vanity
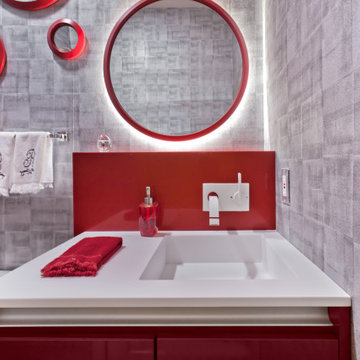
Powder room - small medium tone wood floor and wallpaper powder room idea in Minneapolis with flat-panel cabinets, red cabinets, a one-piece toilet, an integrated sink, solid surface countertops, white countertops and a built-in vanity
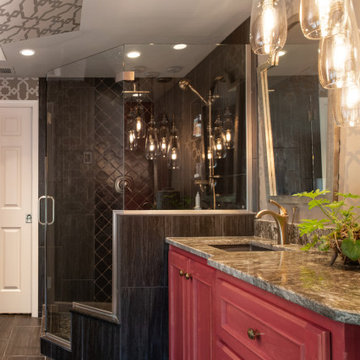
Example of an eclectic master black tile ceramic tile, double-sink and wallpaper double shower design in Kansas City with red cabinets, an undermount sink, a hinged shower door and a built-in vanity
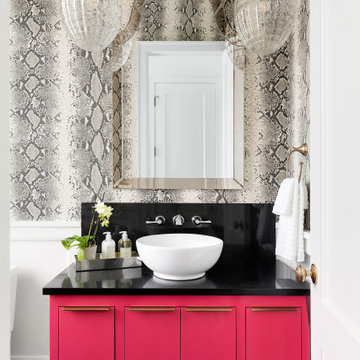
Example of a mid-sized trendy single-sink and wallpaper bathroom design in Minneapolis with flat-panel cabinets, red cabinets, gray walls, a vessel sink, black countertops and a floating vanity

Powder room Red lacquer custom cabinet, hand painted mural wallpaper and Labradorite counter and sink
Mid-sized transitional white tile dark wood floor, brown floor, single-sink and wallpaper bathroom photo in Other with an undermount tub, blue countertops, furniture-like cabinets, red cabinets, an undermount sink, granite countertops and a freestanding vanity
Mid-sized transitional white tile dark wood floor, brown floor, single-sink and wallpaper bathroom photo in Other with an undermount tub, blue countertops, furniture-like cabinets, red cabinets, an undermount sink, granite countertops and a freestanding vanity

Example of a mid-sized classic white tile and ceramic tile ceramic tile, black floor and wallpaper powder room design in Boston with an undermount sink, marble countertops, white countertops, shaker cabinets, red cabinets, multicolored walls and a freestanding vanity
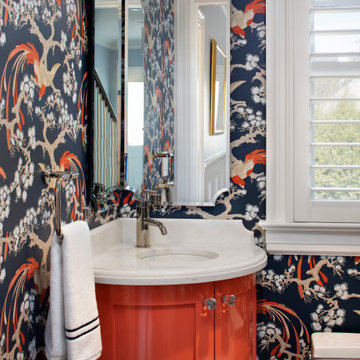
Small powder room under stairs adjacent to kitchen and family room with a custom curved orange vanity cabinet and Chinoiserie wallpaper.
Small transitional wallpaper powder room photo in San Francisco with shaker cabinets, an undermount sink, quartz countertops, red cabinets, multicolored walls, white countertops and a built-in vanity
Small transitional wallpaper powder room photo in San Francisco with shaker cabinets, an undermount sink, quartz countertops, red cabinets, multicolored walls, white countertops and a built-in vanity

Harlequin’s Salinas flamingo wallpaper and antiqued gold leaf sconces make this an unforgettable en-suite bath.
Example of a small transitional kids' white tile and mosaic tile porcelain tile, white floor, single-sink and wallpaper bathroom design in Miami with shaker cabinets, red cabinets, a one-piece toilet, white walls, an undermount sink, solid surface countertops, a hinged shower door, white countertops and a built-in vanity
Example of a small transitional kids' white tile and mosaic tile porcelain tile, white floor, single-sink and wallpaper bathroom design in Miami with shaker cabinets, red cabinets, a one-piece toilet, white walls, an undermount sink, solid surface countertops, a hinged shower door, white countertops and a built-in vanity

Photo by Bret Gum
Chinoiserie wallpaper from Schumacher
Paint color "Blazer" Farrow & Ball
Lights by Rejuvenation
Wainscoting
Inspiration for a cottage 3/4 white tile and subway tile mosaic tile floor, white floor, single-sink and wallpaper corner shower remodel in Los Angeles with shaker cabinets, red cabinets, a two-piece toilet, red walls, a hinged shower door, an undermount sink, marble countertops, white countertops and a built-in vanity
Inspiration for a cottage 3/4 white tile and subway tile mosaic tile floor, white floor, single-sink and wallpaper corner shower remodel in Los Angeles with shaker cabinets, red cabinets, a two-piece toilet, red walls, a hinged shower door, an undermount sink, marble countertops, white countertops and a built-in vanity
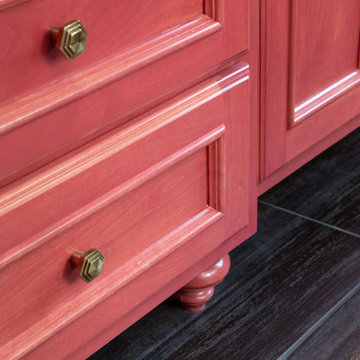
Double shower - eclectic master black tile ceramic tile, double-sink and wallpaper double shower idea in Kansas City with red cabinets, an undermount sink, a hinged shower door and a built-in vanity
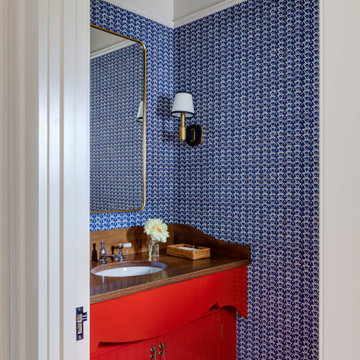
Island Cove House keeps a low profile on the horizon. On the driveway side it rambles along like a cottage that grew over time, while on the water side it is more ordered. Weathering shingles and gray-brown trim help the house blend with its surroundings. Heating and cooling are delivered by a geothermal system, and much of the electricity comes from solar panels.

Huge arts and crafts dark wood floor and wallpaper powder room photo in Houston with red cabinets, blue walls, an undermount sink, gray countertops, shaker cabinets, quartz countertops and a freestanding vanity

Example of a large eclectic wood-look tile and brown tile wallpaper, wood-look tile floor and brown floor powder room design in Sacramento with shaker cabinets, red cabinets, a one-piece toilet, black walls, a drop-in sink, quartz countertops, a floating vanity and green countertops
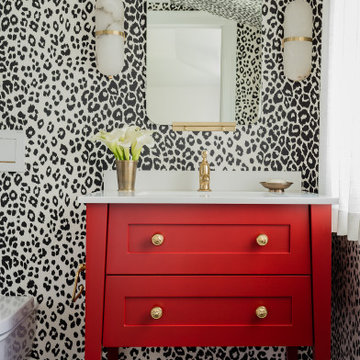
Summary of Scope: gut renovation/reconfiguration of kitchen, coffee bar, mudroom, powder room, 2 kids baths, guest bath, master bath and dressing room, kids study and playroom, study/office, laundry room, restoration of windows, adding wallpapers and window treatments
Background/description: The house was built in 1908, my clients are only the 3rd owners of the house. The prior owner lived there from 1940s until she died at age of 98! The old home had loads of character and charm but was in pretty bad condition and desperately needed updates. The clients purchased the home a few years ago and did some work before they moved in (roof, HVAC, electrical) but decided to live in the house for a 6 months or so before embarking on the next renovation phase. I had worked with the clients previously on the wife's office space and a few projects in a previous home including the nursery design for their first child so they reached out when they were ready to start thinking about the interior renovations. The goal was to respect and enhance the historic architecture of the home but make the spaces more functional for this couple with two small kids. Clients were open to color and some more bold/unexpected design choices. The design style is updated traditional with some eclectic elements. An early design decision was to incorporate a dark colored french range which would be the focal point of the kitchen and to do dark high gloss lacquered cabinets in the adjacent coffee bar, and we ultimately went with dark green.
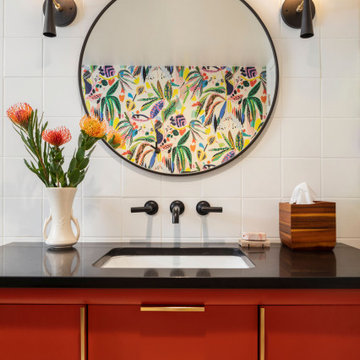
Example of a mid-sized 1960s 3/4 white tile and ceramic tile ceramic tile, single-sink and wallpaper bathroom design in Denver with flat-panel cabinets, red cabinets, a one-piece toilet, white walls, an undermount sink, quartz countertops, black countertops and a freestanding vanity
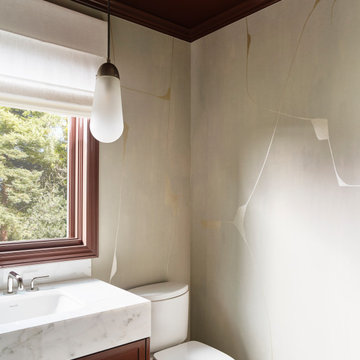
Powder room - small modern wallpaper powder room idea in San Francisco with shaker cabinets, red cabinets, a two-piece toilet, an undermount sink, marble countertops, white countertops and a built-in vanity
Bath with Red Cabinets Ideas
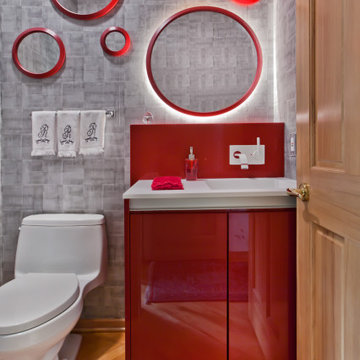
Small medium tone wood floor and wallpaper powder room photo in Minneapolis with flat-panel cabinets, red cabinets, a one-piece toilet, an integrated sink, solid surface countertops, white countertops and a built-in vanity
1







