Bath with Red Walls Ideas
Refine by:
Budget
Sort by:Popular Today
1 - 20 of 438 photos
Item 1 of 3
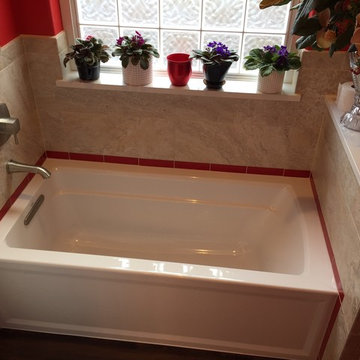
Simple, timeless tile with a classy yet minimalist red accent.
Inspiration for a mid-sized transitional beige tile and porcelain tile alcove shower remodel in Seattle with a two-piece toilet and red walls
Inspiration for a mid-sized transitional beige tile and porcelain tile alcove shower remodel in Seattle with a two-piece toilet and red walls
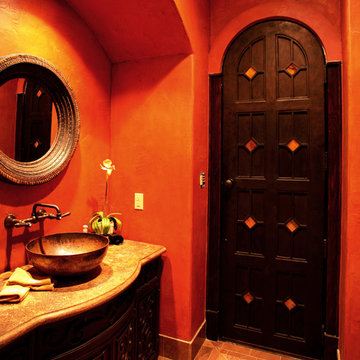
Mediterranean - Hacienda
Powder Room with Vessel Sink and Metal Door with Fusion Glass
Example of a small tuscan 3/4 ceramic tile bathroom design in Austin with beaded inset cabinets, dark wood cabinets, red walls and granite countertops
Example of a small tuscan 3/4 ceramic tile bathroom design in Austin with beaded inset cabinets, dark wood cabinets, red walls and granite countertops

This lovely home began as a complete remodel to a 1960 era ranch home. Warm, sunny colors and traditional details fill every space. The colorful gazebo overlooks the boccii court and a golf course. Shaded by stately palms, the dining patio is surrounded by a wrought iron railing. Hand plastered walls are etched and styled to reflect historical architectural details. The wine room is located in the basement where a cistern had been.
Project designed by Susie Hersker’s Scottsdale interior design firm Design Directives. Design Directives is active in Phoenix, Paradise Valley, Cave Creek, Carefree, Sedona, and beyond.
For more about Design Directives, click here: https://susanherskerasid.com/
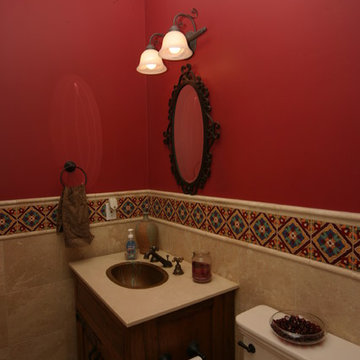
Example of a mid-sized tuscan ceramic tile powder room design in Orange County with shaker cabinets, dark wood cabinets, a two-piece toilet, red walls, a drop-in sink and marble countertops
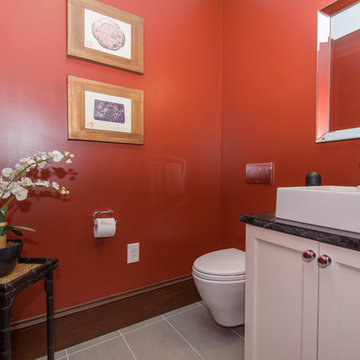
A back hall was transformed into a very needed first floor powder room. Vibrant with red walls and grey porcelain floors, it features a wall hung toilet and vessel sink. The vanity cabinet is custom and matches the kitchen along with the soapstone countertop
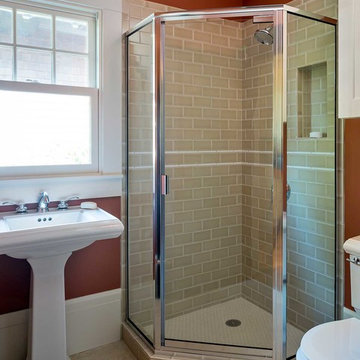
Example of a small arts and crafts 3/4 beige tile and ceramic tile linoleum floor corner shower design in San Francisco with a pedestal sink, red walls and a two-piece toilet
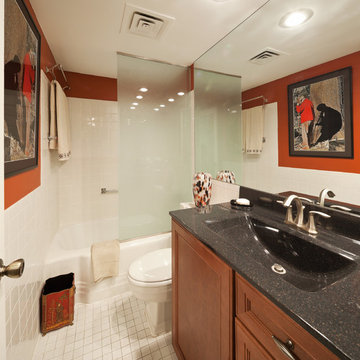
#Interior Directions by Susan Prestia, Allied ASID#James Maidhof,Photo
Inspiration for a small timeless white tile and porcelain tile ceramic tile and white floor bathroom remodel in Kansas City with recessed-panel cabinets, medium tone wood cabinets, a two-piece toilet, red walls, an integrated sink and solid surface countertops
Inspiration for a small timeless white tile and porcelain tile ceramic tile and white floor bathroom remodel in Kansas City with recessed-panel cabinets, medium tone wood cabinets, a two-piece toilet, red walls, an integrated sink and solid surface countertops
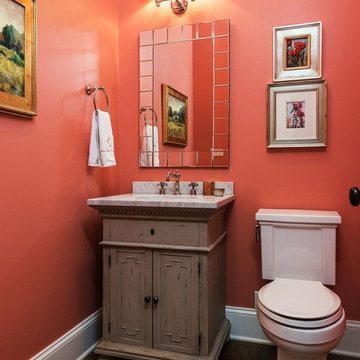
Mid-sized elegant 3/4 dark wood floor and brown floor bathroom photo in Other with furniture-like cabinets, beige cabinets, a two-piece toilet, red walls, an undermount sink and marble countertops
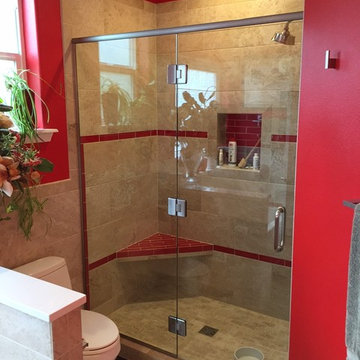
All the elements come together to create a lavish new shower which reflects the client's personal sense of flair!
Inspiration for a mid-sized transitional beige tile and porcelain tile alcove shower remodel in Seattle with a two-piece toilet and red walls
Inspiration for a mid-sized transitional beige tile and porcelain tile alcove shower remodel in Seattle with a two-piece toilet and red walls
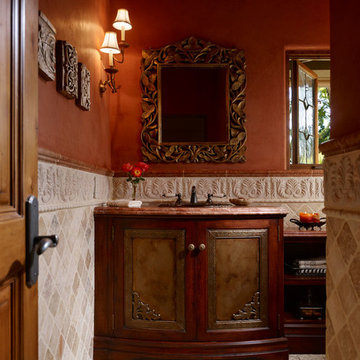
This lovely home began as a complete remodel to a 1960 era ranch home. Warm, sunny colors and traditional details fill every space. The colorful gazebo overlooks the boccii court and a golf course. Shaded by stately palms, the dining patio is surrounded by a wrought iron railing. Hand plastered walls are etched and styled to reflect historical architectural details. The wine room is located in the basement where a cistern had been.
Project designed by Susie Hersker’s Scottsdale interior design firm Design Directives. Design Directives is active in Phoenix, Paradise Valley, Cave Creek, Carefree, Sedona, and beyond.
For more about Design Directives, click here: https://susanherskerasid.com/

This lovely home began as a complete remodel to a 1960 era ranch home. Warm, sunny colors and traditional details fill every space. The colorful gazebo overlooks the boccii court and a golf course. Shaded by stately palms, the dining patio is surrounded by a wrought iron railing. Hand plastered walls are etched and styled to reflect historical architectural details. The wine room is located in the basement where a cistern had been.
Project designed by Susie Hersker’s Scottsdale interior design firm Design Directives. Design Directives is active in Phoenix, Paradise Valley, Cave Creek, Carefree, Sedona, and beyond.
For more about Design Directives, click here: https://susanherskerasid.com/
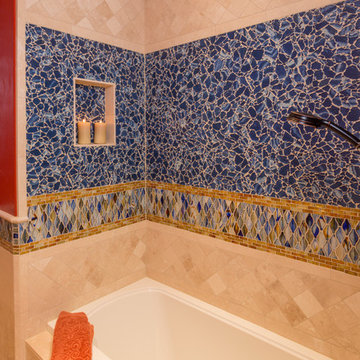
Tim Murphy Photography
Large tuscan master blue tile and ceramic tile ceramic tile bathroom photo in Denver with an undermount sink, medium tone wood cabinets, red walls, flat-panel cabinets and quartz countertops
Large tuscan master blue tile and ceramic tile ceramic tile bathroom photo in Denver with an undermount sink, medium tone wood cabinets, red walls, flat-panel cabinets and quartz countertops
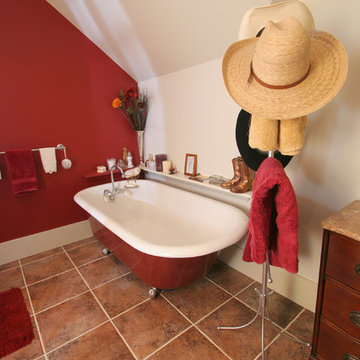
Will McGowan, imedia Photography
Inspiration for a large cottage brown tile and ceramic tile ceramic tile claw-foot bathtub remodel in Santa Barbara with furniture-like cabinets, medium tone wood cabinets, granite countertops, a two-piece toilet and red walls
Inspiration for a large cottage brown tile and ceramic tile ceramic tile claw-foot bathtub remodel in Santa Barbara with furniture-like cabinets, medium tone wood cabinets, granite countertops, a two-piece toilet and red walls
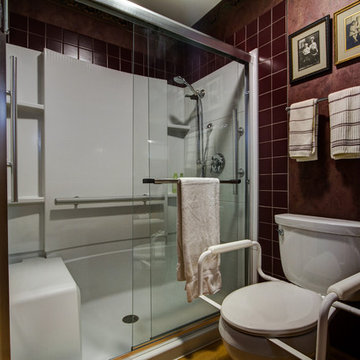
Example of a small transitional kids' ceramic tile and brown tile alcove shower design in Other with an integrated sink, raised-panel cabinets, medium tone wood cabinets, solid surface countertops, a two-piece toilet and red walls
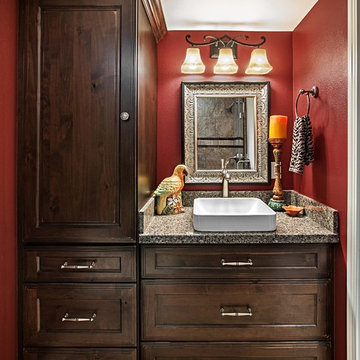
Omega Cabinetry
Small elegant 3/4 beige tile and porcelain tile bathroom photo in Orange County with a vessel sink, recessed-panel cabinets, dark wood cabinets, granite countertops and red walls
Small elegant 3/4 beige tile and porcelain tile bathroom photo in Orange County with a vessel sink, recessed-panel cabinets, dark wood cabinets, granite countertops and red walls
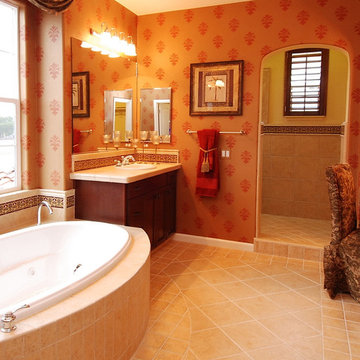
Frank Novak
Example of a mid-sized tuscan master beige tile and stone tile marble floor bathroom design in Los Angeles with a drop-in sink, raised-panel cabinets, dark wood cabinets, a one-piece toilet and red walls
Example of a mid-sized tuscan master beige tile and stone tile marble floor bathroom design in Los Angeles with a drop-in sink, raised-panel cabinets, dark wood cabinets, a one-piece toilet and red walls
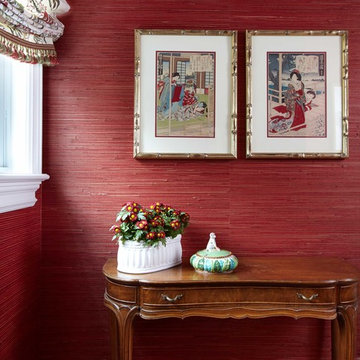
Keith Scott Morton Photography
This first floor guest powder is papered with wine color grasscloth. The antique console is topped with antique Japanese prints in Bamboo gold frames. The roman shades are made of embroidered linen floral design.
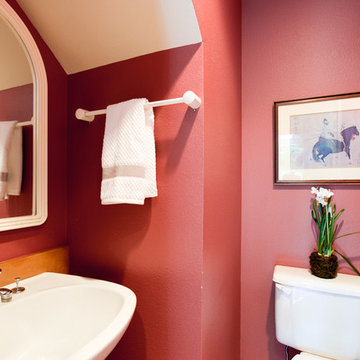
Caleb Melvin, Caleb Melvin Photography
Inspiration for a small contemporary powder room remodel in Seattle with a pedestal sink, a two-piece toilet and red walls
Inspiration for a small contemporary powder room remodel in Seattle with a pedestal sink, a two-piece toilet and red walls
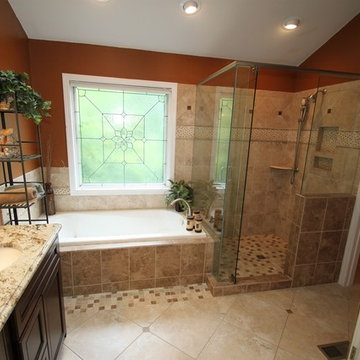
Bathroom - mid-sized traditional master beige tile and stone tile travertine floor and beige floor bathroom idea in Cincinnati with an undermount sink, recessed-panel cabinets, dark wood cabinets, granite countertops, a one-piece toilet, red walls, a hinged shower door and multicolored countertops
Bath with Red Walls Ideas
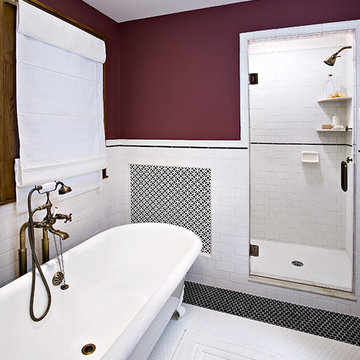
By taking some square footage out of an adjacent closet, we were able to re-design the layout of this master bathroom. By adding features like a custom Plato Woodwork cabinet, a decorative subway tile wainscot and a claw foot tub, we were able to keep in the style of this 1920's Royal Oak home.
Jeffrey Volkenant Photography
1







