Bath with White Countertops Ideas
Refine by:
Budget
Sort by:Popular Today
1 - 20 of 1,161 photos
Item 1 of 3
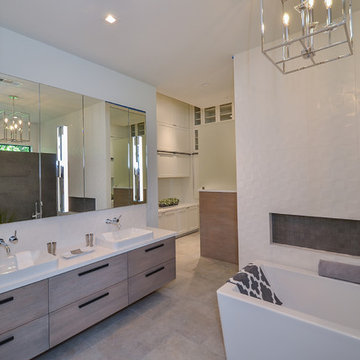
Example of a large transitional white tile and porcelain tile slate floor and gray floor bathroom design in Houston with flat-panel cabinets, gray cabinets, white walls, a vessel sink, quartzite countertops and white countertops

Mid-sized country master marble tile slate floor and black floor bathroom photo in Portland with shaker cabinets, medium tone wood cabinets, white walls and white countertops
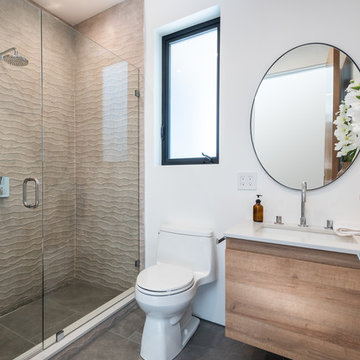
Inspiration for a mid-sized contemporary master brown tile and stone tile slate floor and gray floor double shower remodel in Los Angeles with flat-panel cabinets, light wood cabinets, a one-piece toilet, white walls, an undermount sink, quartz countertops, a hinged shower door and white countertops

Example of a large trendy master gray tile and cement tile slate floor and black floor bathroom design in Tampa with flat-panel cabinets, dark wood cabinets, gray walls, an undermount sink, quartz countertops, white countertops, a niche and a floating vanity

Creation of a new master bathroom, kids’ bathroom, toilet room and a WIC from a mid. size bathroom was a challenge but the results were amazing.
The master bathroom has a huge 5.5'x6' shower with his/hers shower heads.
The main wall of the shower is made from 2 book matched porcelain slabs, the rest of the walls are made from Thasos marble tile and the floors are slate stone.
The vanity is a double sink custom made with distress wood stain finish and its almost 10' long.
The vanity countertop and backsplash are made from the same porcelain slab that was used on the shower wall.
The two pocket doors on the opposite wall from the vanity hide the WIC and the water closet where a $6k toilet/bidet unit is warmed up and ready for her owner at any given moment.
Notice also the huge 100" mirror with built-in LED light, it is a great tool to make the relatively narrow bathroom to look twice its size.
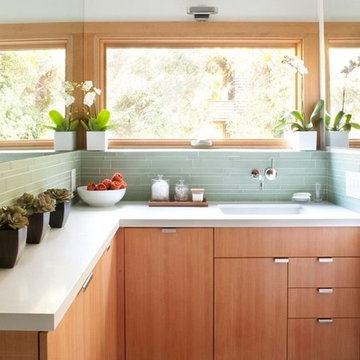
Inspiration for a modern master green tile and glass tile slate floor and gray floor tub/shower combo remodel in San Francisco with flat-panel cabinets, medium tone wood cabinets, an undermount tub, green walls, an undermount sink, quartz countertops, a hinged shower door and white countertops

Mid-sized trendy master gray tile and marble tile slate floor, black floor, double-sink, wood ceiling, exposed beam, vaulted ceiling and wood wall freestanding bathtub photo in Austin with flat-panel cabinets, light wood cabinets, brown walls, a vessel sink, quartzite countertops, white countertops and a floating vanity
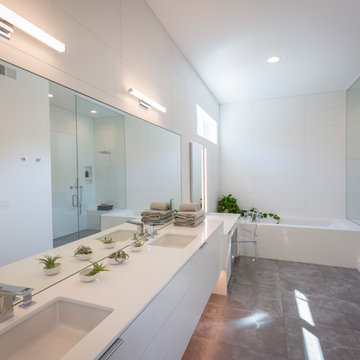
Photography by Ross Van Pelt
Large trendy master white tile and porcelain tile slate floor and gray floor bathroom photo in Cincinnati with flat-panel cabinets, white cabinets, a one-piece toilet, white walls, an integrated sink, onyx countertops, a hinged shower door and white countertops
Large trendy master white tile and porcelain tile slate floor and gray floor bathroom photo in Cincinnati with flat-panel cabinets, white cabinets, a one-piece toilet, white walls, an integrated sink, onyx countertops, a hinged shower door and white countertops

Mid-sized transitional master white tile and subway tile slate floor, gray floor, double-sink and shiplap wall bathroom photo in Boston with medium tone wood cabinets, white walls, an undermount sink, marble countertops, a hinged shower door, white countertops, a built-in vanity and a niche

The homeowners wanted to improve the layout and function of their tired 1980’s bathrooms. The master bath had a huge sunken tub that took up half the floor space and the shower was tiny and in small room with the toilet. We created a new toilet room and moved the shower to allow it to grow in size. This new space is far more in tune with the client’s needs. The kid’s bath was a large space. It only needed to be updated to today’s look and to flow with the rest of the house. The powder room was small, adding the pedestal sink opened it up and the wallpaper and ship lap added the character that it needed

Bathroom - mid-sized contemporary master green tile and ceramic tile slate floor, double-sink, exposed beam, vaulted ceiling and black floor bathroom idea in Chicago with flat-panel cabinets, light wood cabinets, an integrated sink, solid surface countertops, white countertops and a floating vanity

Bathroom - mid-sized transitional master yellow tile and marble tile slate floor, gray floor and double-sink bathroom idea in Indianapolis with recessed-panel cabinets, brown cabinets, a two-piece toilet, white walls, an undermount sink, quartz countertops, white countertops, a niche and a floating vanity

The soaking tub was positioned to capture views of the tree canopy beyond. The vanity mirror floats in the space, exposing glimpses of the shower behind.

Bathroom - large transitional master white tile and subway tile slate floor, black floor, single-sink, vaulted ceiling and shiplap wall bathroom idea in Nashville with shaker cabinets, white cabinets, a two-piece toilet, white walls, an undermount sink, marble countertops, a hinged shower door, white countertops, a niche and a built-in vanity

Master vanity with subway tile to ceiling and hanging pendants.
Inspiration for a mid-sized country master white tile and subway tile slate floor, black floor and double-sink double shower remodel in Tampa with shaker cabinets, medium tone wood cabinets, a one-piece toilet, white walls, an undermount sink, marble countertops, a hinged shower door, white countertops and a built-in vanity
Inspiration for a mid-sized country master white tile and subway tile slate floor, black floor and double-sink double shower remodel in Tampa with shaker cabinets, medium tone wood cabinets, a one-piece toilet, white walls, an undermount sink, marble countertops, a hinged shower door, white countertops and a built-in vanity

Photo Credit: Treve Johnson Photography
Walk-in shower - mid-sized transitional master green tile and ceramic tile slate floor, gray floor and double-sink walk-in shower idea in San Francisco with shaker cabinets, gray cabinets, a two-piece toilet, black walls, an undermount sink, quartz countertops, a hinged shower door, white countertops and a built-in vanity
Walk-in shower - mid-sized transitional master green tile and ceramic tile slate floor, gray floor and double-sink walk-in shower idea in San Francisco with shaker cabinets, gray cabinets, a two-piece toilet, black walls, an undermount sink, quartz countertops, a hinged shower door, white countertops and a built-in vanity
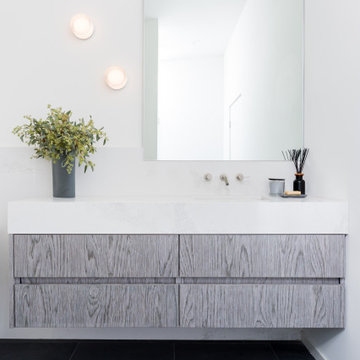
Custom Master Bathroom Shower Design
Inspiration for a mid-sized modern white tile and stone slab slate floor, gray floor, single-sink and vaulted ceiling bathroom remodel in Los Angeles with flat-panel cabinets, medium tone wood cabinets, a one-piece toilet, white walls, an undermount sink, quartz countertops, white countertops and a floating vanity
Inspiration for a mid-sized modern white tile and stone slab slate floor, gray floor, single-sink and vaulted ceiling bathroom remodel in Los Angeles with flat-panel cabinets, medium tone wood cabinets, a one-piece toilet, white walls, an undermount sink, quartz countertops, white countertops and a floating vanity

Minimalist master slate floor, black floor and double-sink wet room photo in Portland Maine with flat-panel cabinets, dark wood cabinets, a one-piece toilet, an undermount sink, wood countertops, a hinged shower door, white countertops and a floating vanity
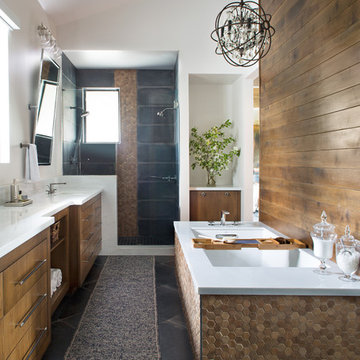
A cozy and comfortable bath was important for these clients. A wood slated wall, wood-look hexagonal tiles and a contemporary chandelier creates warmth and luxury in a space that can sometimes be forgotten.
Photo by Emily Minton Redfield
Bath with White Countertops Ideas
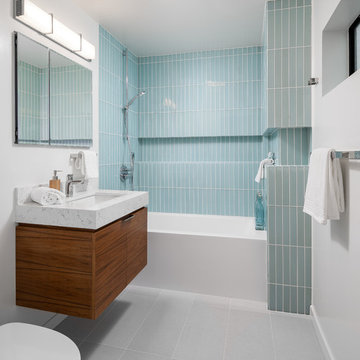
Photography by Tyler J Hogan www.tylerjhogan.com
Shower curtain - contemporary blue tile slate floor and gray floor shower curtain idea in Los Angeles with flat-panel cabinets, medium tone wood cabinets, a wall-mount toilet, white walls, a wall-mount sink, marble countertops and white countertops
Shower curtain - contemporary blue tile slate floor and gray floor shower curtain idea in Los Angeles with flat-panel cabinets, medium tone wood cabinets, a wall-mount toilet, white walls, a wall-mount sink, marble countertops and white countertops
1







