Bath with Wood Countertops Ideas
Refine by:
Budget
Sort by:Popular Today
1 - 20 of 967 photos
Item 1 of 3
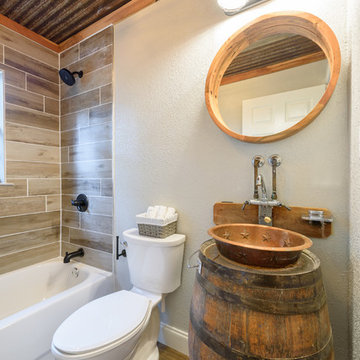
Jennifer Egoavil Design
All photos © Mike Healey Photography
Example of a small mountain style master dark wood floor and brown floor bathroom design in Dallas with a two-piece toilet, gray walls, a vessel sink, wood countertops and brown countertops
Example of a small mountain style master dark wood floor and brown floor bathroom design in Dallas with a two-piece toilet, gray walls, a vessel sink, wood countertops and brown countertops

This forever home, perfect for entertaining and designed with a place for everything, is a contemporary residence that exudes warmth, functional style, and lifestyle personalization for a family of five. Our busy lawyer couple, with three close-knit children, had recently purchased a home that was modern on the outside, but dated on the inside. They loved the feel, but knew it needed a major overhaul. Being incredibly busy and having never taken on a renovation of this scale, they knew they needed help to make this space their own. Upon a previous client referral, they called on Pulp to make their dreams a reality. Then ensued a down to the studs renovation, moving walls and some stairs, resulting in dramatic results. Beth and Carolina layered in warmth and style throughout, striking a hard-to-achieve balance of livable and contemporary. The result is a well-lived in and stylish home designed for every member of the family, where memories are made daily.
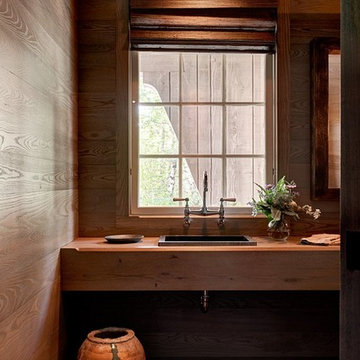
Photography by Dustin Peck
Home Design & Decor Magazine October 2016
(Urban Home)
Architecture by Ruard Veltman
Design by Cindy Smith of Circa Interiors & Antiques
Custom Cabinetry and ALL Millwork Interior and Exterior by Goodman Millwork Company
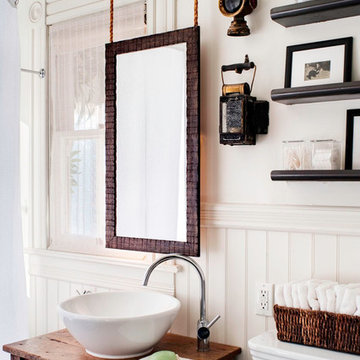
Photo by Drew Kelly
Mid-sized eclectic master dark wood floor tub/shower combo photo in San Francisco with a vessel sink, open cabinets, a one-piece toilet, white walls, wood countertops, dark wood cabinets and brown countertops
Mid-sized eclectic master dark wood floor tub/shower combo photo in San Francisco with a vessel sink, open cabinets, a one-piece toilet, white walls, wood countertops, dark wood cabinets and brown countertops
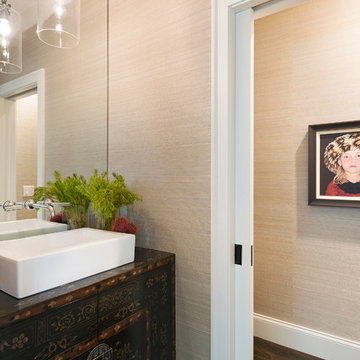
Martha O'Hara Interiors, Interior Design & Photo Styling | Elevation Homes, Builder | Peterssen/Keller, Architect | Spacecrafting, Photography | Please Note: All “related,” “similar,” and “sponsored” products tagged or listed by Houzz are not actual products pictured. They have not been approved by Martha O’Hara Interiors nor any of the professionals credited. For information about our work, please contact design@oharainteriors.com.

This transitional timber frame home features a wrap-around porch designed to take advantage of its lakeside setting and mountain views. Natural stone, including river rock, granite and Tennessee field stone, is combined with wavy edge siding and a cedar shingle roof to marry the exterior of the home with it surroundings. Casually elegant interiors flow into generous outdoor living spaces that highlight natural materials and create a connection between the indoors and outdoors.
Photography Credit: Rebecca Lehde, Inspiro 8 Studios
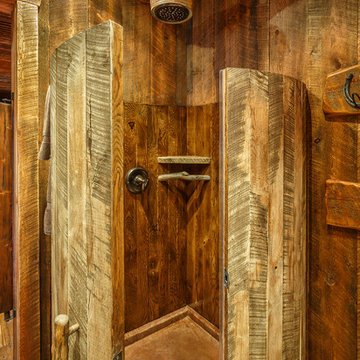
Chris Marona
Example of a mountain style kids' dark wood floor corner shower design in Denver with dark wood cabinets, a trough sink and wood countertops
Example of a mountain style kids' dark wood floor corner shower design in Denver with dark wood cabinets, a trough sink and wood countertops
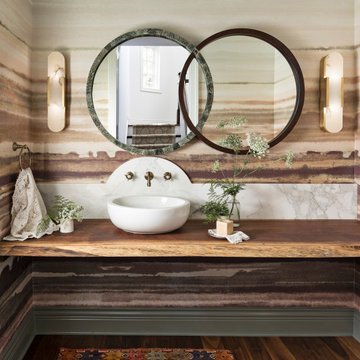
Transitional dark wood floor and brown floor powder room photo in Detroit with wood countertops, multicolored walls, a vessel sink and brown countertops
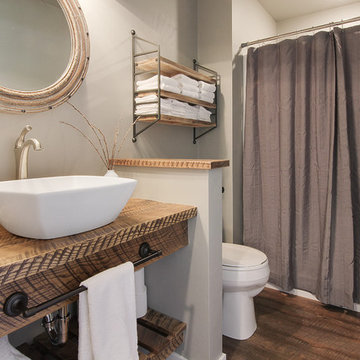
Inspiration for a cottage dark wood floor and brown floor bathroom remodel in Other with gray walls, a vessel sink, wood countertops and brown countertops
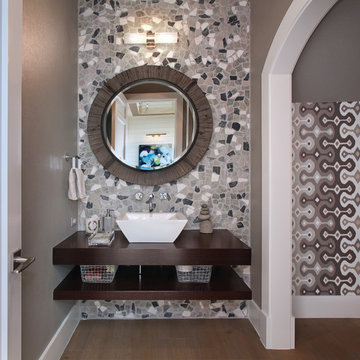
Jeri Koegel
Example of a trendy multicolored tile dark wood floor bathroom design in Orange County with a vessel sink, wood countertops and gray walls
Example of a trendy multicolored tile dark wood floor bathroom design in Orange County with a vessel sink, wood countertops and gray walls
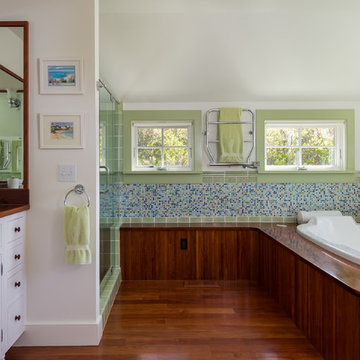
Beame Architectural Partenership
David Galler AIA
Tyra Pacheco Photography
Example of a mid-sized beach style master multicolored tile and mosaic tile dark wood floor bathroom design in Boston with a drop-in sink, recessed-panel cabinets, white cabinets, wood countertops and white walls
Example of a mid-sized beach style master multicolored tile and mosaic tile dark wood floor bathroom design in Boston with a drop-in sink, recessed-panel cabinets, white cabinets, wood countertops and white walls
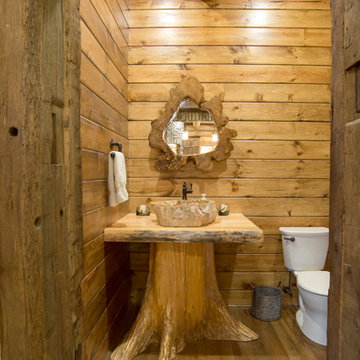
Rustic half bathroom with a tree trunk bathroom sink vanity with tongue and groove barn siding on the walls. Rustic bathroom to the max!
Bathroom - small rustic 3/4 dark wood floor and brown floor bathroom idea in Cleveland with a two-piece toilet, a pedestal sink, wood countertops and brown countertops
Bathroom - small rustic 3/4 dark wood floor and brown floor bathroom idea in Cleveland with a two-piece toilet, a pedestal sink, wood countertops and brown countertops

Example of a small trendy gray tile and ceramic tile dark wood floor and brown floor powder room design in Orange County with open cabinets, medium tone wood cabinets, gray walls, a vessel sink, wood countertops and brown countertops
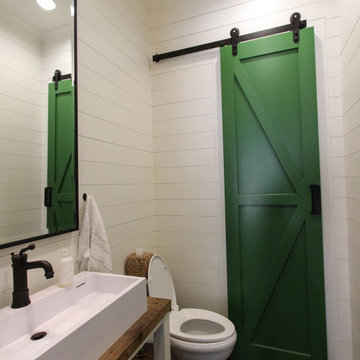
Example of a small transitional dark wood floor powder room design in Dallas with a trough sink, wood countertops, white walls, open cabinets and brown countertops
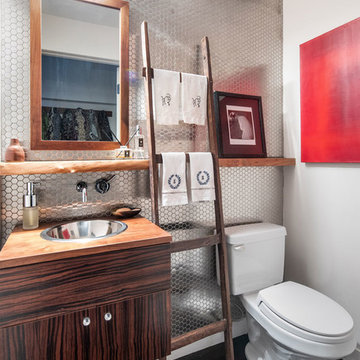
This Chelsea loft is an example of making a smaller space go a long way. We needed to fit two offices, two bedrooms, a living room, a kitchen, and a den for TV watching, as well as two baths and a laundry room in only 1,350 square feet!
Project completed by New York interior design firm Betty Wasserman Art & Interiors, which serves New York City, as well as across the tri-state area and in The Hamptons.
For more about Betty Wasserman, click here: https://www.bettywasserman.com/
To learn more about this project, click here:
https://www.bettywasserman.com/spaces/chelsea-nyc-live-work-loft/
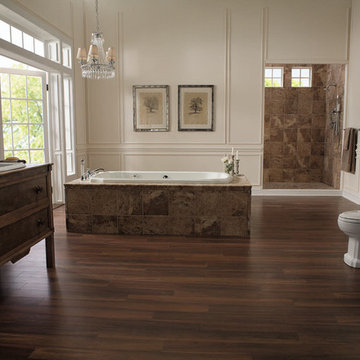
Inspiration for a large timeless master dark wood floor and brown floor bathroom remodel in Dallas with a one-piece toilet, a drop-in sink, shaker cabinets, dark wood cabinets, beige walls and wood countertops
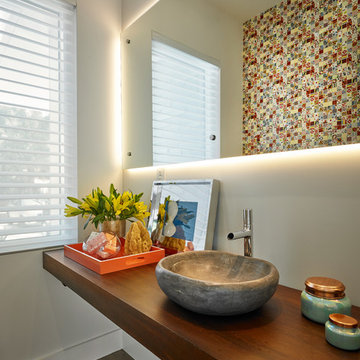
Example of a mid-sized trendy dark wood floor bathroom design in Miami with a vessel sink, wood countertops and white walls
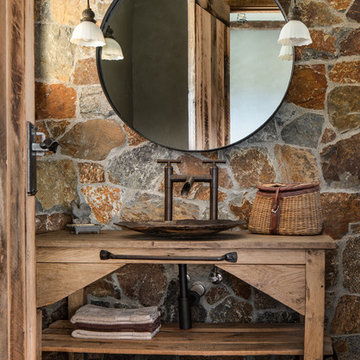
Mountain style dark wood floor and brown floor bathroom photo in Other with medium tone wood cabinets, a vessel sink, wood countertops and brown countertops
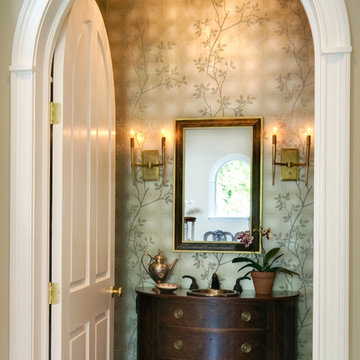
Photo: Drew Callaghan
Powder room - huge contemporary dark wood floor powder room idea in Philadelphia with furniture-like cabinets, dark wood cabinets, a two-piece toilet, gray walls, an undermount sink, wood countertops and brown countertops
Powder room - huge contemporary dark wood floor powder room idea in Philadelphia with furniture-like cabinets, dark wood cabinets, a two-piece toilet, gray walls, an undermount sink, wood countertops and brown countertops
Bath with Wood Countertops Ideas

The powder room was intentionally designed at the front of the home, utilizing one of the front elevation’s large 6’ tall windows. Simple as well, we incorporated a custom farmhouse, distressed vanity and topped it with a square shaped vessel sink and modern, square shaped contemporary chrome plumbing fixtures and hardware. Delicate and feminine glass sconces were chosen to flank the heavy walnut trimmed mirror. Simple crystal and beads surrounded the fixture chosen for the ceiling. This room accomplished the perfect blend of old and new, while still incorporating the feminine flavor that was important in a powder room. Designed and built by Terramor Homes in Raleigh, NC.
Photography: M. Eric Honeycutt
1







