All Wall Treatments Bathroom Ideas
Refine by:
Budget
Sort by:Popular Today
61 - 80 of 185 photos
Item 1 of 3

Example of a trendy single-sink and wallpaper bathroom design in Philadelphia with flat-panel cabinets, green walls, white countertops and a freestanding vanity

Free standing Wetstyle bathtub against a custom millwork dividing wall. The fireplace is located adjacent to the bath area near the custom pedestal bed.

Dan Rockafellow Photography
Sandstone Quartzite Countertops
Flagstone Flooring
Real stone shower wall with slate side walls
Wall-Mounted copper faucet and copper sink
Dark green ceiling (not shown)
Over-scale rustic pendant lighting
Custom shower curtain
Green stained vanity cabinet with dimming toe-kick lighting

Designer Maria Beck of M.E. Designs expertly combines fun wallpaper patterns and sophisticated colors in this lovely Alamo Heights home.
Primary Bathroom Paper Moon Painting wallpaper installation using Phillip Jeffries Manila Hemp
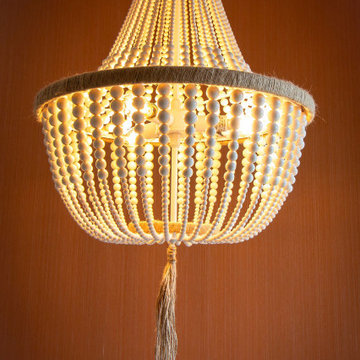
Inspiration for a mid-sized cottage master gray tile and ceramic tile ceramic tile, brown floor, double-sink and wallpaper bathroom remodel in Los Angeles with furniture-like cabinets, distressed cabinets, a one-piece toilet, orange walls, a drop-in sink, marble countertops, a hinged shower door, white countertops and a freestanding vanity

Inspiration for a large rustic slate floor and multicolored floor bathroom remodel in Other with brown walls, dark wood cabinets and an undermount sink

"Victoria Point" farmhouse barn home by Yankee Barn Homes, customized by Paul Dierkes, Architect. Primary bathroom with open beamed ceiling. Floating double vanity of black marble. Japanese soaking tub. Walls of subway tile. Windows by Marvin.

Download our free ebook, Creating the Ideal Kitchen. DOWNLOAD NOW
This client came to us in a bit of a panic when she realized that she really wanted her bathroom to be updated by March 1st due to having 2 daughters getting married in the spring and one graduating. We were only about 5 months out from that date, but decided we were up for the challenge.
The beautiful historical home was built in 1896 by an ornithologist (bird expert), so we took our cues from that as a starting point. The flooring is a vintage basket weave of marble and limestone, the shower walls of the tub shower conversion are clad in subway tile with a vintage feel. The lighting, mirror and plumbing fixtures all have a vintage vibe that feels both fitting and up to date. To give a little of an eclectic feel, we chose a custom green paint color for the linen cabinet, mushroom paint for the ship lap paneling that clads the walls and selected a vintage mirror that ties in the color from the existing door trim. We utilized some antique trim from the home for the wainscot cap for more vintage flavor.
The drama in the bathroom comes from the wallpaper and custom shower curtain, both in William Morris’s iconic “Strawberry Thief” print that tells the story of thrushes stealing fruit, so fitting for the home’s history. There is a lot of this pattern in a very small space, so we were careful to make sure the pattern on the wallpaper and shower curtain aligned.
A sweet little bird tie back for the shower curtain completes the story...
Designed by: Susan Klimala, CKD, CBD
Photography by: Michael Kaskel
For more information on kitchen and bath design ideas go to: www.kitchenstudio-ge.com
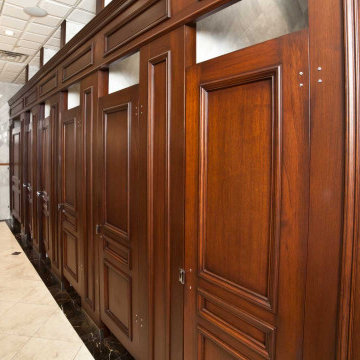
Custom commercial traditional bathrooms. Wood doors for public bathroom.. Commercial luxury woodwork.
Example of a large classic gray tile and cement tile double-sink and wood wall bathroom design in New York with a one-piece toilet, quartz countertops and beige countertops
Example of a large classic gray tile and cement tile double-sink and wood wall bathroom design in New York with a one-piece toilet, quartz countertops and beige countertops
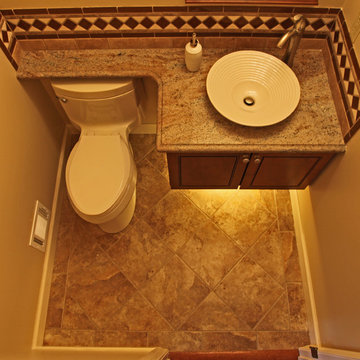
Kitchen frig upper , 30"x18" x custom depth 21". Plywood sheet slotted into inside of cabinet end and screwed to side of stud in the wall. Banjo granite top. "Picture Framed" full half diagonal tile. Lighting under vanity tied to main lighting.
Mark Daniels

The real show-stopper in this half-bath is the smooth and stunning hexagonal tile to hardwood floor transition. This ultra-modern look allows the open concept half bath to blend seamlessly into the master suite while providing a fun, bold contrast. Tile is from Nemo Tile’s Gramercy collection. The overall effect is truly eye-catching!
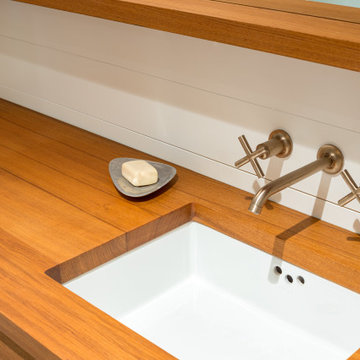
Example of a minimalist ceramic tile and blue tile concrete floor, gray floor, single-sink and shiplap wall doorless shower design in Portland with flat-panel cabinets, a one-piece toilet, white walls, an undermount sink, wood countertops and a floating vanity

Inspiration for a modern master gray tile and pebble tile medium tone wood floor, brown floor, double-sink and wainscoting bathroom remodel in Nashville with furniture-like cabinets, medium tone wood cabinets, a wall-mount toilet, gray walls, a vessel sink, marble countertops, a hinged shower door, yellow countertops, a niche and a built-in vanity
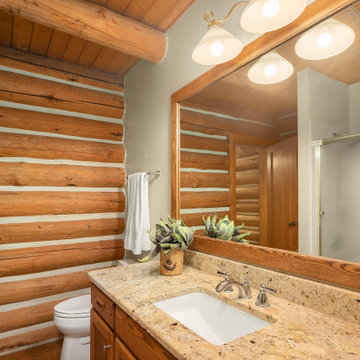
Inspiration for a large rustic single-sink, wood ceiling and wood wall bathroom remodel in Seattle with an undermount sink, granite countertops, beige countertops and a built-in vanity

Inspiration for a small timeless travertine floor, single-sink, wood ceiling and wood wall bathroom remodel in New Orleans with a one-piece toilet, a pedestal sink and a floating vanity
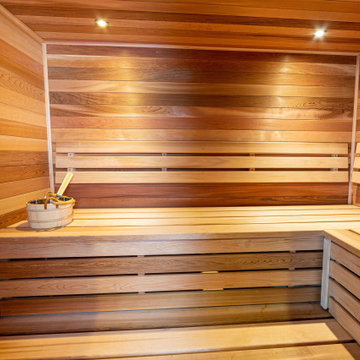
Sauna - small rustic light wood floor, single-sink and wood wall sauna idea in Other with a built-in vanity
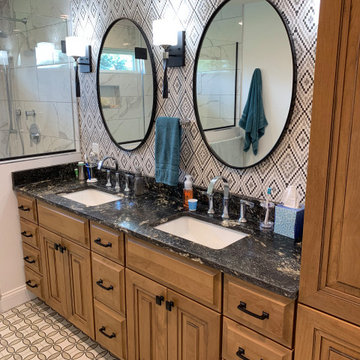
Example of a mid-sized classic master double-sink and wallpaper bathroom design in Other with raised-panel cabinets, light wood cabinets and a built-in vanity
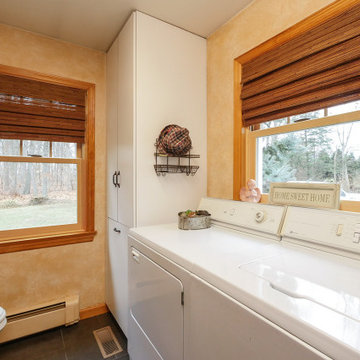
Beautiful combination bathroom and laundry room with new, wood-interior, double hung windows we installed. This home one the east end, in Suffolk County, got all new windows installed. Wood replacement windows are from Renewal by Andersen of Long Island -- LINY
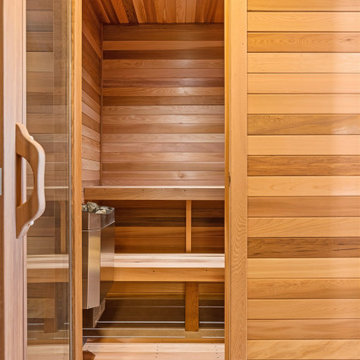
Bathroom - large contemporary master white tile and ceramic tile porcelain tile, beige floor, double-sink and wainscoting bathroom idea in Phoenix with recessed-panel cabinets, medium tone wood cabinets, a one-piece toilet, white walls, an undermount sink, quartz countertops, white countertops and a floating vanity
All Wall Treatments Bathroom Ideas
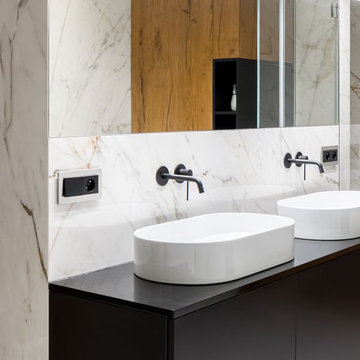
Black and White Marble Bathroom. Exclusive luxury style. Large scale natural stone slab
Example of a mid-sized trendy black and white tile and stone slab double-sink, wood wall and marble floor freestanding bathtub design in Tampa with a niche, flat-panel cabinets, black cabinets, white walls, a vessel sink, a hinged shower door and a built-in vanity
Example of a mid-sized trendy black and white tile and stone slab double-sink, wood wall and marble floor freestanding bathtub design in Tampa with a niche, flat-panel cabinets, black cabinets, white walls, a vessel sink, a hinged shower door and a built-in vanity
4





