Bathroom - Shower Bench and Drop-In Bathtub Ideas
Refine by:
Budget
Sort by:Popular Today
1 - 20 of 1,321 photos
Item 1 of 3

Inspiration for a large modern master beige tile and travertine tile limestone floor, beige floor, double-sink and vaulted ceiling bathroom remodel in Denver with flat-panel cabinets, light wood cabinets, a two-piece toilet, white walls, an undermount sink, tile countertops, a hinged shower door, green countertops and a built-in vanity

Bathroom - large traditional beige tile and travertine tile travertine floor, beige floor, double-sink, wood ceiling and wood wall bathroom idea in San Francisco with shaker cabinets, brown cabinets, a one-piece toilet, beige walls, an undermount sink and a built-in vanity

Spa suite? Nah...so much better!
Words cannot really describe the incredible transformation of this sleek "decked out" master bath and closet. Ripped down to the bare framing, upgrades include: insulation, windows, skylights, dual head shower, bidet toilet, his and her closets, heated floors, jetted tub (with a view) sensor lighting, drywall, framing, laundry chute, built-ins... and more.
The ultimate compliment came from the owners themselves:
"we stayed at a very nice hotel in Florida and had a "spa suite" for a few nights. It was decked out well...and Michelle and I both agreed that we missed our bathroom at home. Something we never thought we'd say!

Large transitional master white tile and marble tile marble floor, white floor, double-sink and wallpaper bathroom photo with recessed-panel cabinets, gray cabinets, a two-piece toilet, gray walls, an undermount sink, quartz countertops, a hinged shower door, white countertops and a built-in vanity
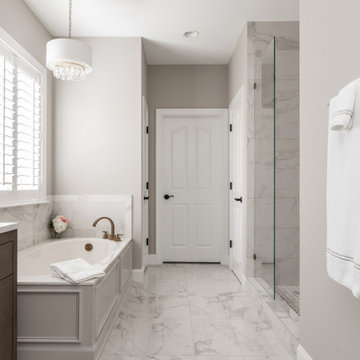
12 x 24 white and gray tile with veining in matte finish. Gold hardware and gold plumbing fixtures. Shagreen gray cabinet.
Bathroom - mid-sized transitional master white tile and porcelain tile porcelain tile, white floor and double-sink bathroom idea in Charlotte with furniture-like cabinets, gray cabinets, gray walls, an undermount sink, quartz countertops, a hinged shower door, white countertops and a freestanding vanity
Bathroom - mid-sized transitional master white tile and porcelain tile porcelain tile, white floor and double-sink bathroom idea in Charlotte with furniture-like cabinets, gray cabinets, gray walls, an undermount sink, quartz countertops, a hinged shower door, white countertops and a freestanding vanity
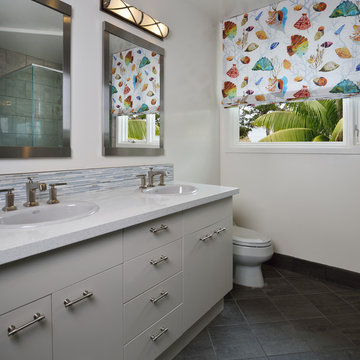
Cosmetic changes were made to this bathroom to incorporate the existing gray toilet and sink. A custom roman shade allows for privacy along with bringing a whimsical take on coastal life.
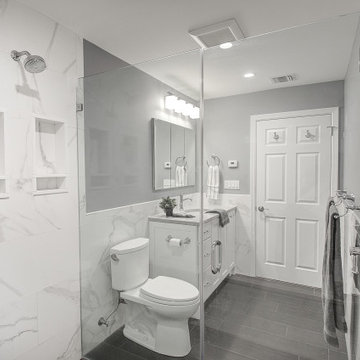
This family expanded their living space with a new family room extension with a large bathroom and a laundry room. The new roomy family room has reclaimed beams on the ceiling, porcelain wood look flooring and a wood burning fireplace with a stone facade going straight up the cathedral ceiling. The fireplace hearth is raised with the TV mounted over the reclaimed wood mantle. The new bathroom is larger than the existing was with light and airy porcelain tile that looks like marble without the maintenance hassle. The unique stall shower and platform tub combination is separated from the rest of the bathroom by a clear glass shower door and partition. The trough drain located near the tub platform keep the water from flowing past the curbless entry. Complimenting the light and airy feel of the new bathroom is a white vanity with a light gray quartz top and light gray paint on the walls. To complete this new addition to the home we added a laundry room complete with plenty of additional storage and stackable washer and dryer.

This master bath boasts a custom built double vanity with a large mirror and adjacent shelving near the drop in bath tub. Floor, walls, and counters are polished Calacatta Gold marble, all is accented with polished nickel plumbing fixtures and hardware.

Example of a mid-sized trendy master gray floor and single-sink bathroom design in Austin with flat-panel cabinets, brown cabinets, a one-piece toilet, beige walls, a drop-in sink, a hinged shower door, gray countertops and a built-in vanity
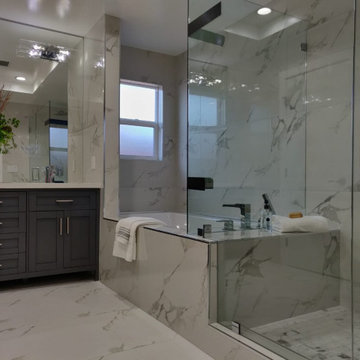
Example of a mid-sized trendy master white tile and marble tile marble floor, white floor and double-sink bathroom design in San Francisco with recessed-panel cabinets, gray cabinets, white walls, an undermount sink, quartz countertops, a hinged shower door, white countertops and a built-in vanity
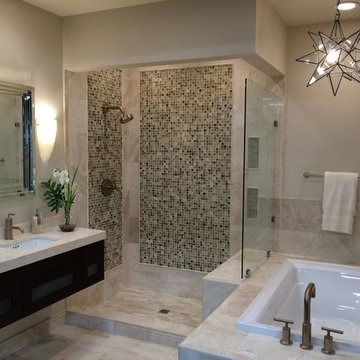
Bathroom - mid-sized contemporary master beige tile and ceramic tile ceramic tile and single-sink bathroom idea in Denver with furniture-like cabinets, dark wood cabinets, beige walls, an undermount sink, marble countertops and white countertops
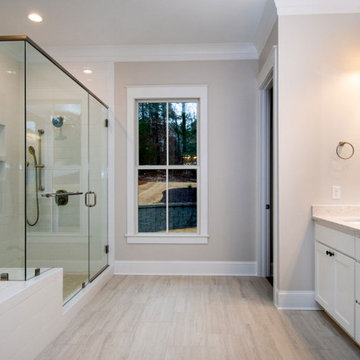
This modern Craftsman bathroom is like a luxury home spa with an oversized tiled shower, custom shower bench, two shower heads, and a drop-in tub. The wood-look floor tile and quartz counters complete the beautiful, timeless look.

2021 - 3,100 square foot Coastal Farmhouse Style Residence completed with French oak hardwood floors throughout, light and bright with black and natural accents.
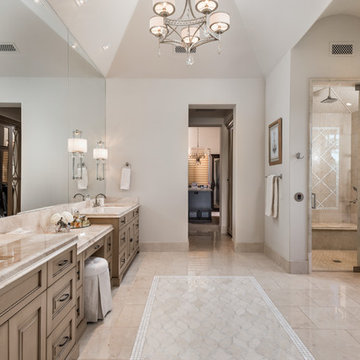
Master bathroom's walk-in shower with a built-in shower bench, mosaic wall / floor tile, double vanity, and marble countertops.
Bathroom - huge mediterranean master white tile and cement tile double-sink, marble floor, white floor, coffered ceiling and wainscoting bathroom idea in Phoenix with brown cabinets, an undermount sink, a hinged shower door, a built-in vanity, raised-panel cabinets, a one-piece toilet, white walls, marble countertops and beige countertops
Bathroom - huge mediterranean master white tile and cement tile double-sink, marble floor, white floor, coffered ceiling and wainscoting bathroom idea in Phoenix with brown cabinets, an undermount sink, a hinged shower door, a built-in vanity, raised-panel cabinets, a one-piece toilet, white walls, marble countertops and beige countertops
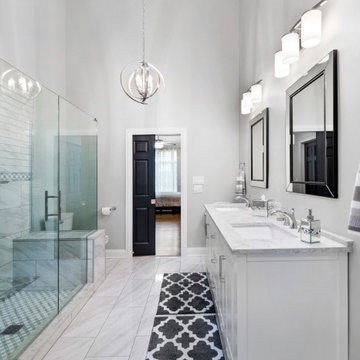
This spacious bathroom is a sprawling 135 square feet of pure luxury. We gutted this one down to the studs, and gave it an entirely new floor plan. This bathroom includes the following: carrara marble tile, quartz countertop and shower bench, Kohler jacuzzi tub, Kohler fixtures, Circa Lighting fixtures, recessed medicine cabinets, custom shower glass enclosure from Creative Mirror and Glass. Contact us at joe@peakconstructionil.com to schedule a consultation.
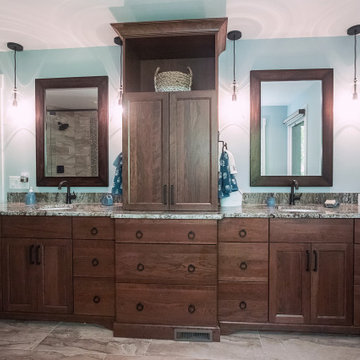
Lake Cabin Home Addition - Master Bathroom
Bathroom - large transitional master beige tile and porcelain tile porcelain tile, beige floor and double-sink bathroom idea in Atlanta with recessed-panel cabinets, medium tone wood cabinets, a two-piece toilet, blue walls, an undermount sink, granite countertops, a hinged shower door, brown countertops and a built-in vanity
Bathroom - large transitional master beige tile and porcelain tile porcelain tile, beige floor and double-sink bathroom idea in Atlanta with recessed-panel cabinets, medium tone wood cabinets, a two-piece toilet, blue walls, an undermount sink, granite countertops, a hinged shower door, brown countertops and a built-in vanity
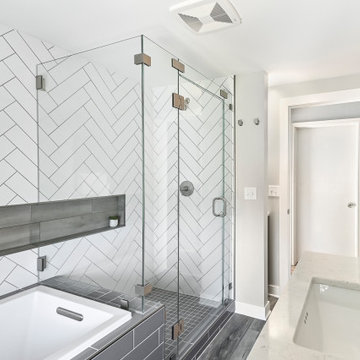
The clients contacted us after purchasing their first home. The house had one full bath and it felt tight and cramped with a soffit and two awkward closets. They wanted to create a functional, yet luxurious, contemporary spa-like space. We redesigned the bathroom to include both a bathtub and walk-in shower, with a modern shower ledge and herringbone tiled walls. The space evokes a feeling of calm and relaxation, with white, gray and green accents. The integrated mirror, oversized backsplash, and green vanity complement the minimalistic design so effortlessly.
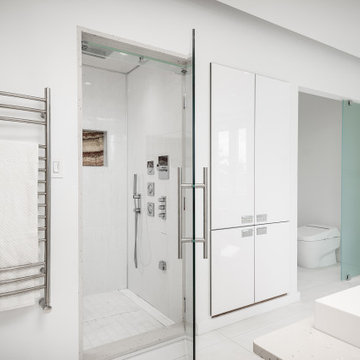
This amazing custom master bath shows of the ultimate in luxury. It has a built in custom cabinets, custom designed tub area to house amazing plants and beautiful red onyx for a splash of color. This bathroom is part of the custom built and designed home which is currently being offer for sale by Sotheby's realty by RealtorJK.com
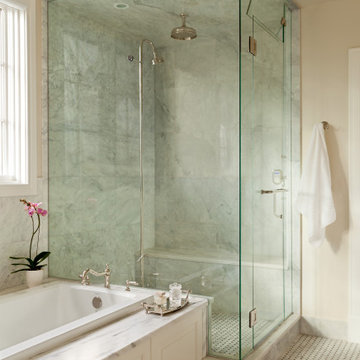
Large elegant stone tile mosaic tile floor, white floor and double-sink bathroom photo in Denver with a one-piece toilet, white walls, an undermount sink, marble countertops, a hinged shower door and white countertops
Bathroom - Shower Bench and Drop-In Bathtub Ideas
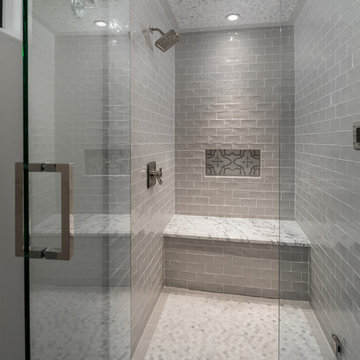
Walk-in shower with grey subway tile and a built-in marble shower bench.
Huge tuscan master multicolored tile and marble tile marble floor, multicolored floor, coffered ceiling and wall paneling bathroom photo in Phoenix with raised-panel cabinets, gray cabinets, a one-piece toilet, beige walls, an integrated sink, marble countertops and multicolored countertops
Huge tuscan master multicolored tile and marble tile marble floor, multicolored floor, coffered ceiling and wall paneling bathroom photo in Phoenix with raised-panel cabinets, gray cabinets, a one-piece toilet, beige walls, an integrated sink, marble countertops and multicolored countertops
1





