Bathroom - Shower Curtain and Alcove Shower Ideas
Refine by:
Budget
Sort by:Popular Today
161 - 180 of 5,583 photos
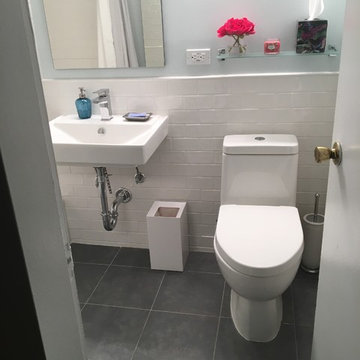
After - NYC bathroom renovation
Bathroom - small contemporary white tile and ceramic tile porcelain tile and blue floor bathroom idea in New York with a one-piece toilet, blue walls and a wall-mount sink
Bathroom - small contemporary white tile and ceramic tile porcelain tile and blue floor bathroom idea in New York with a one-piece toilet, blue walls and a wall-mount sink

Our client’s charming cottage was no longer meeting the needs of their family. We needed to give them more space but not lose the quaint characteristics that make this little historic home so unique. So we didn’t go up, and we didn’t go wide, instead we took this master suite addition straight out into the backyard and maintained 100% of the original historic façade.
Master Suite
This master suite is truly a private retreat. We were able to create a variety of zones in this suite to allow room for a good night’s sleep, reading by a roaring fire, or catching up on correspondence. The fireplace became the real focal point in this suite. Wrapped in herringbone whitewashed wood planks and accented with a dark stone hearth and wood mantle, we can’t take our eyes off this beauty. With its own private deck and access to the backyard, there is really no reason to ever leave this little sanctuary.
Master Bathroom
The master bathroom meets all the homeowner’s modern needs but has plenty of cozy accents that make it feel right at home in the rest of the space. A natural wood vanity with a mixture of brass and bronze metals gives us the right amount of warmth, and contrasts beautifully with the off-white floor tile and its vintage hex shape. Now the shower is where we had a little fun, we introduced the soft matte blue/green tile with satin brass accents, and solid quartz floor (do you see those veins?!). And the commode room is where we had a lot fun, the leopard print wallpaper gives us all lux vibes (rawr!) and pairs just perfectly with the hex floor tile and vintage door hardware.
Hall Bathroom
We wanted the hall bathroom to drip with vintage charm as well but opted to play with a simpler color palette in this space. We utilized black and white tile with fun patterns (like the little boarder on the floor) and kept this room feeling crisp and bright.
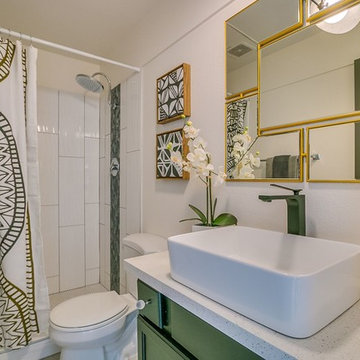
Bathroom - mid-sized transitional 3/4 green tile and matchstick tile porcelain tile and gray floor bathroom idea in Phoenix with recessed-panel cabinets, green cabinets, a two-piece toilet, beige walls, a drop-in sink and quartz countertops
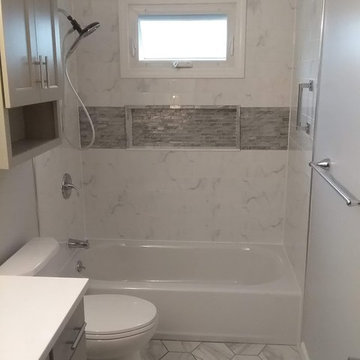
This Cheektowaga Bathroom Remodel was transformed using white marble-look tiles! A strong hexagon marble pattern on the floor is complimented by soft 4x12 marble pattern on the shower walls. A glossy gray glass accent tile is molded perfectly into the back wall of the shower for a large niche shelf. Strong Chrome Plumbing provides a nice contrast against the soft colors of the bathroom. Gray Mid Continent Cabinets are finished off with a light gray quartz top.
This beautiful bathroom was remodeled into a functional, contemporary marble bathroom!
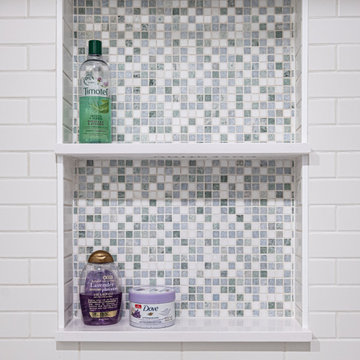
Two-tired shower niche with mosaic feature for any shower accessories and shampoos/soaps.
Photos by VLG Photography
Example of a mid-sized 3/4 mosaic tile floor and single-sink bathroom design in Newark with recessed-panel cabinets, blue cabinets, a two-piece toilet, an undermount sink, quartz countertops, white countertops and a built-in vanity
Example of a mid-sized 3/4 mosaic tile floor and single-sink bathroom design in Newark with recessed-panel cabinets, blue cabinets, a two-piece toilet, an undermount sink, quartz countertops, white countertops and a built-in vanity
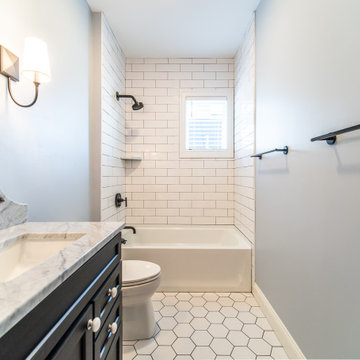
Inspiration for a mid-sized transitional kids' white tile and ceramic tile ceramic tile, white floor and single-sink bathroom remodel in Bridgeport with shaker cabinets, black cabinets, blue walls, an undermount sink, granite countertops, gray countertops and a built-in vanity
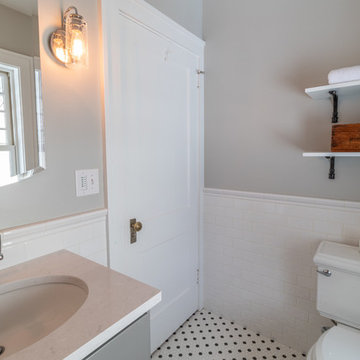
This family and had been living in their 1917 Tangletown neighborhood, Minneapolis home for over two years and it wasn’t meeting their needs.
The lack of AC in the bathroom was an issue, the bathtub leaked frequently, and their lack of a shower made it difficult for them to use the space well. After researching Design/Build firms, they came to Castle on the recommendations from others.
Wanting a clean “canvas” to work with, Castle removed all the flooring, plaster walls, tiles, plumbing and electrical fixtures. We replaced the existing window with a beautiful Marvin Integrity window with privacy glass to match the rest of the home.
A bath fan was added as well as a much smaller radiator. Castle installed a new cast iron bathtub, tub filler, hand shower, new custom vanity from the Woodshop of Avon with Cambria Weybourne countertop and a recessed medicine cabinet. Wall sconces from Creative lighting add personality to the space.
The entire space feels charming with all new traditional black and white hexagon floor tile, tiled shower niche, white subway tile bath tub surround, tile wainscoting and custom shelves above the toilet.
Just outside the bathroom, Castle also installed an attic access ladder in their hallway, that is not only functional, but aesthetically pleasing.
Come see this project on the 2018 Castle Educational Home Tour, September 29 – 30, 2018.
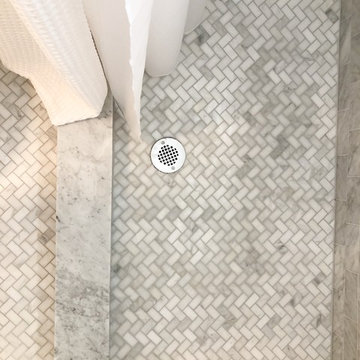
Small transitional master gray tile and marble tile marble floor and gray floor bathroom photo in Providence with furniture-like cabinets, white cabinets, white walls, an undermount sink, marble countertops and white countertops
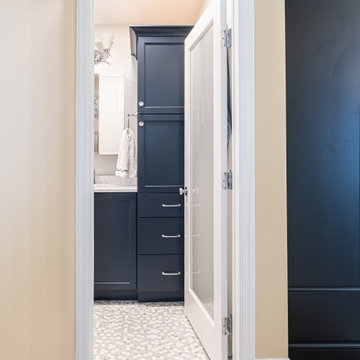
A new decorative and private frosted glass door was installed for this guest bath.
Photos by VLG Photography
Inspiration for a mid-sized 3/4 mosaic tile floor and single-sink bathroom remodel in Newark with recessed-panel cabinets, blue cabinets, a two-piece toilet, an undermount sink, quartz countertops, white countertops and a built-in vanity
Inspiration for a mid-sized 3/4 mosaic tile floor and single-sink bathroom remodel in Newark with recessed-panel cabinets, blue cabinets, a two-piece toilet, an undermount sink, quartz countertops, white countertops and a built-in vanity
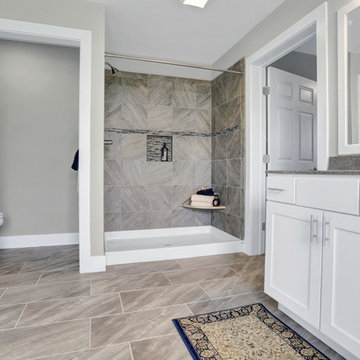
This spacious 2-story home with welcoming front porch includes a 3-car Garage with a mudroom entry complete with built-in lockers. Upon entering the home, the Foyer is flanked by the Living Room to the right and, to the left, a formal Dining Room with tray ceiling and craftsman style wainscoting and chair rail. The dramatic 2-story Foyer opens to Great Room with cozy gas fireplace featuring floor to ceiling stone surround. The Great Room opens to the Breakfast Area and Kitchen featuring stainless steel appliances, attractive cabinetry, and granite countertops with tile backsplash. Sliding glass doors off of the Kitchen and Breakfast Area provide access to the backyard patio. Also on the 1st floor is a convenient Study with coffered ceiling.
The 2nd floor boasts all 4 bedrooms, 3 full bathrooms, a laundry room, and a large Rec Room.
The Owner's Suite with elegant tray ceiling and expansive closet includes a private bathroom with tile shower and whirlpool tub.
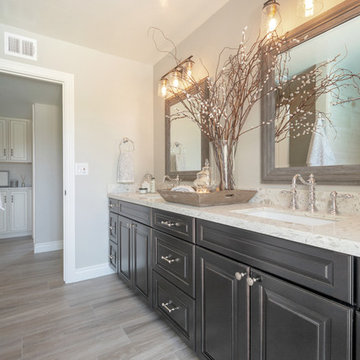
Inspiration for a mid-sized cottage kids' beige tile and porcelain tile porcelain tile and brown floor bathroom remodel in Phoenix with raised-panel cabinets, black cabinets, a two-piece toilet, gray walls, an undermount sink, quartz countertops and white countertops
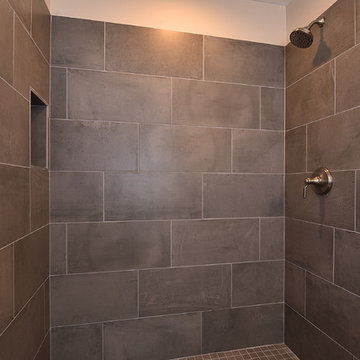
Connie White
Mid-sized trendy 3/4 gray tile and porcelain tile light wood floor and brown floor bathroom photo in Phoenix with shaker cabinets, dark wood cabinets, a two-piece toilet, beige walls, an undermount sink and zinc countertops
Mid-sized trendy 3/4 gray tile and porcelain tile light wood floor and brown floor bathroom photo in Phoenix with shaker cabinets, dark wood cabinets, a two-piece toilet, beige walls, an undermount sink and zinc countertops
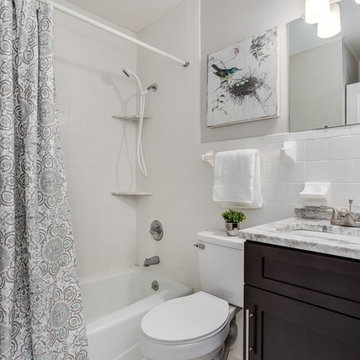
Example of a small transitional 3/4 white tile and porcelain tile painted wood floor and gray floor bathroom design in Orlando with raised-panel cabinets, dark wood cabinets, a two-piece toilet, an undermount sink, marble countertops and gray walls
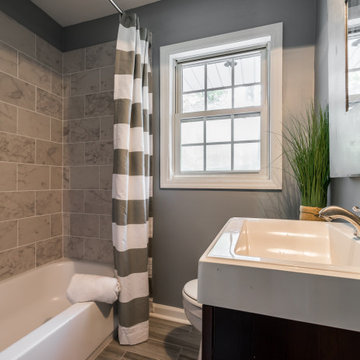
Example of a small trendy 3/4 ceramic tile ceramic tile, brown floor and single-sink bathroom design in Atlanta with shaker cabinets, white cabinets, a two-piece toilet, gray walls, an undermount sink, granite countertops, gray countertops, a niche and a built-in vanity
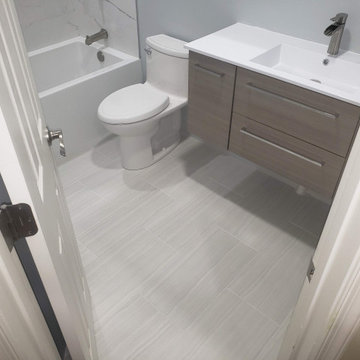
Mid-sized bathroom including porcelain marble tile in the shower stall with a Custom Niche and Deep Soaking Tub. Porcelain marble floor tile. Floating Vanity and Integrated white Engineered Quartz countertop sink. Also, a two-piece toilet surrounded in Blue/Gray walls.
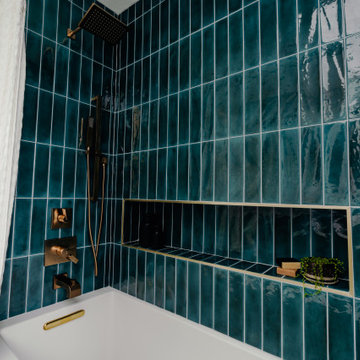
Reconfigure master bathroom and closet to add more storage and create better layout
Mid-sized 1960s master porcelain tile and double-sink bathroom photo in Seattle with flat-panel cabinets, medium tone wood cabinets, quartz countertops, white countertops and a floating vanity
Mid-sized 1960s master porcelain tile and double-sink bathroom photo in Seattle with flat-panel cabinets, medium tone wood cabinets, quartz countertops, white countertops and a floating vanity
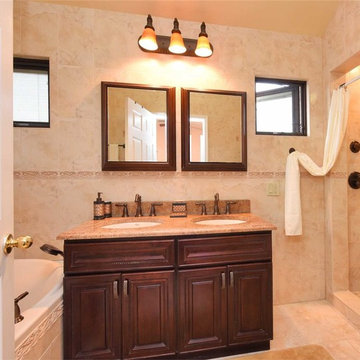
Small elegant master beige tile and ceramic tile ceramic tile and beige floor bathroom photo in New York with raised-panel cabinets, dark wood cabinets, beige walls, an undermount sink, granite countertops and beige countertops
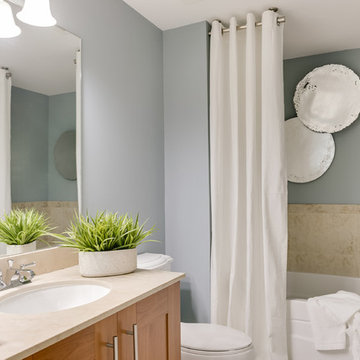
Stone blue blends with beige tile to create a relaxing space.
Inspiration for a transitional beige tile and stone tile bathroom remodel in Miami with recessed-panel cabinets, medium tone wood cabinets, blue walls and an integrated sink
Inspiration for a transitional beige tile and stone tile bathroom remodel in Miami with recessed-panel cabinets, medium tone wood cabinets, blue walls and an integrated sink
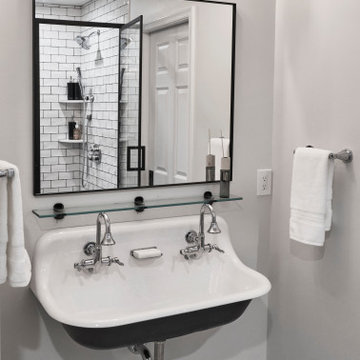
Example of a mid-sized transitional kids' white tile and subway tile cement tile floor, multicolored floor and single-sink bathroom design in Philadelphia with a two-piece toilet, gray walls, a wall-mount sink and a niche
Bathroom - Shower Curtain and Alcove Shower Ideas
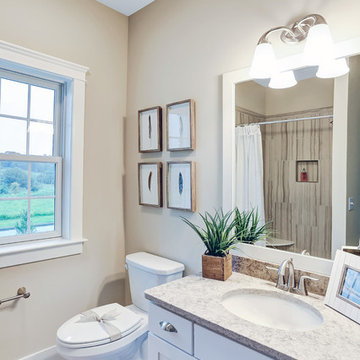
Designer details abound in this custom 2-story home with craftsman style exterior complete with fiber cement siding, attractive stone veneer, and a welcoming front porch. In addition to the 2-car side entry garage with finished mudroom, a breezeway connects the home to a 3rd car detached garage. Heightened 10’ceilings grace the 1st floor and impressive features throughout include stylish trim and ceiling details. The elegant Dining Room to the front of the home features a tray ceiling and craftsman style wainscoting with chair rail. Adjacent to the Dining Room is a formal Living Room with cozy gas fireplace. The open Kitchen is well-appointed with HanStone countertops, tile backsplash, stainless steel appliances, and a pantry. The sunny Breakfast Area provides access to a stamped concrete patio and opens to the Family Room with wood ceiling beams and a gas fireplace accented by a custom surround. A first-floor Study features trim ceiling detail and craftsman style wainscoting. The Owner’s Suite includes craftsman style wainscoting accent wall and a tray ceiling with stylish wood detail. The Owner’s Bathroom includes a custom tile shower, free standing tub, and oversized closet.
9





