Bathroom
Refine by:
Budget
Sort by:Popular Today
1 - 20 of 1,084 photos
Item 1 of 3

Complete remodel with safe, aging-in-place features and hotel style in the main bathroom.
Bathroom - small contemporary master white tile and porcelain tile ceramic tile, white floor and single-sink bathroom idea in Los Angeles with flat-panel cabinets, light wood cabinets, a two-piece toilet, white walls, an undermount sink, quartz countertops, a hinged shower door, white countertops and a built-in vanity
Bathroom - small contemporary master white tile and porcelain tile ceramic tile, white floor and single-sink bathroom idea in Los Angeles with flat-panel cabinets, light wood cabinets, a two-piece toilet, white walls, an undermount sink, quartz countertops, a hinged shower door, white countertops and a built-in vanity

Inspiration for a mid-sized contemporary master white tile and porcelain tile concrete floor, gray floor and double-sink bathroom remodel in Tampa with flat-panel cabinets, green cabinets, a two-piece toilet, white walls, a vessel sink, quartz countertops, white countertops and a built-in vanity
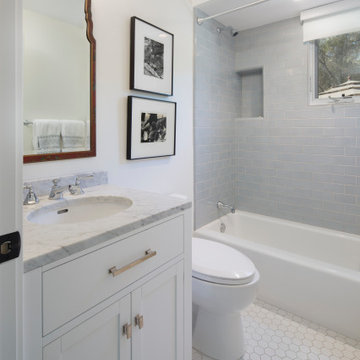
Bathroom - craftsman gray tile and subway tile porcelain tile, white floor and single-sink bathroom idea in Santa Barbara with white cabinets, a one-piece toilet, white walls, marble countertops, white countertops, a built-in vanity and shaker cabinets
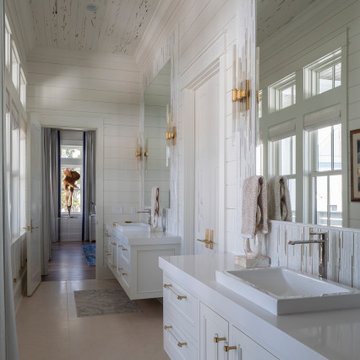
Example of a large beach style master white tile and mosaic tile ceramic tile, beige floor, double-sink, wood ceiling and shiplap wall bathroom design in Other with recessed-panel cabinets, white cabinets, a one-piece toilet, white walls, a drop-in sink, white countertops and a floating vanity
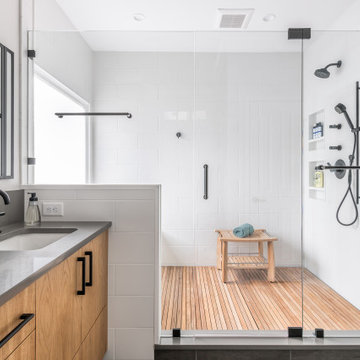
Innovative Construction, Atlanta, Georgia, 2021 Regional CotY Award Winner, Residential Bath $75,001 to $100,000
Large minimalist master white tile and ceramic tile ceramic tile, gray floor and double-sink bathroom photo in Atlanta with flat-panel cabinets, light wood cabinets, an undermount sink, quartz countertops, a hinged shower door, gray countertops and a built-in vanity
Large minimalist master white tile and ceramic tile ceramic tile, gray floor and double-sink bathroom photo in Atlanta with flat-panel cabinets, light wood cabinets, an undermount sink, quartz countertops, a hinged shower door, gray countertops and a built-in vanity
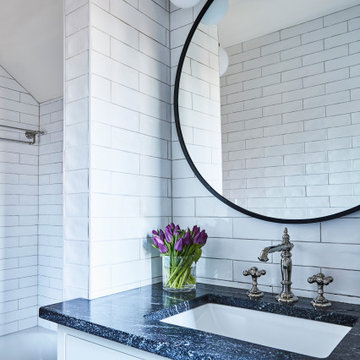
Inspiration for a mid-sized transitional white tile and ceramic tile single-sink bathroom remodel in Atlanta with shaker cabinets, white cabinets, white walls, an undermount sink, black countertops and a built-in vanity
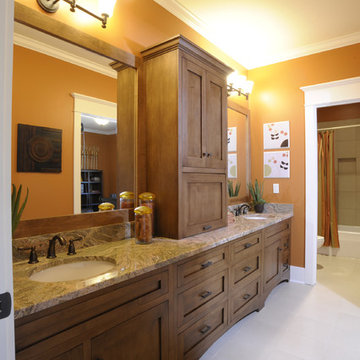
Bathroom - traditional kids' white floor and double-sink bathroom idea in Columbus with shaker cabinets, medium tone wood cabinets, orange walls, an undermount sink, multicolored countertops and a built-in vanity
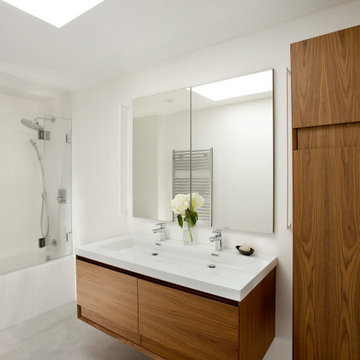
Mid-sized minimalist kids' white tile and porcelain tile porcelain tile, gray floor and double-sink bathroom photo in Boston with flat-panel cabinets, medium tone wood cabinets, white walls, a trough sink, a hinged shower door, white countertops and a floating vanity
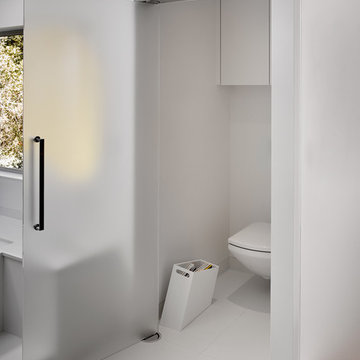
ASID Design Excellence First Place Residential – Kitchen and Bathroom: Michael Merrill Design Studio was approached three years ago by the homeowner to redesign her kitchen. Although she was dissatisfied with some aspects of her home, she still loved it dearly. As we discovered her passion for design, we began to rework her entire home--room by room, top to bottom.

Example of a mid-sized cottage 3/4 white tile and marble tile cement tile floor, white floor, single-sink and shiplap wall bathroom design in Denver with shaker cabinets, white cabinets, white walls, an undermount sink, quartz countertops, white countertops and a built-in vanity
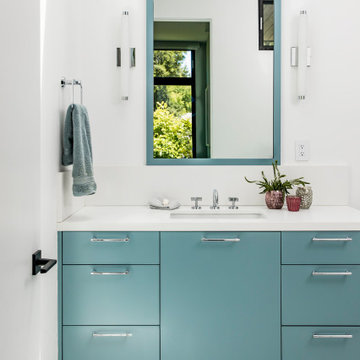
Large trendy kids' white tile and glass tile single-sink, wallpaper and porcelain tile bathroom photo in San Francisco with blue cabinets, white walls, an undermount sink, white countertops, a built-in vanity, flat-panel cabinets, a one-piece toilet, quartz countertops and a hinged shower door

Inspiration for a mid-sized country blue tile and subway tile single-sink, ceramic tile, multicolored floor, wallpaper ceiling and wallpaper bathroom remodel in Chicago with black cabinets, quartzite countertops, multicolored countertops, a freestanding vanity, a two-piece toilet, white walls, an integrated sink and recessed-panel cabinets
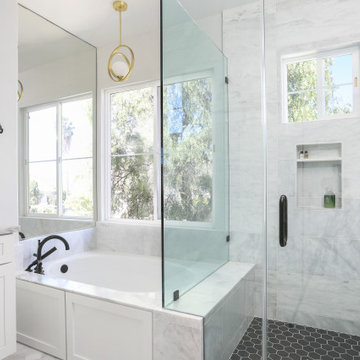
Example of a large transitional master white tile and ceramic tile cement tile floor, gray floor and double-sink bathroom design in Orange County with beaded inset cabinets, white cabinets, a one-piece toilet, white walls, an undermount sink, quartz countertops, a hinged shower door, gray countertops and a built-in vanity

Black metal hardware, floor and shower tile, quartz countertops are all elements that pull this farmhouse bathroom together.
Example of a small cottage 3/4 white tile and ceramic tile porcelain tile, gray floor and single-sink bathroom design in Seattle with shaker cabinets, gray cabinets, green walls, an undermount sink, marble countertops, white countertops and a freestanding vanity
Example of a small cottage 3/4 white tile and ceramic tile porcelain tile, gray floor and single-sink bathroom design in Seattle with shaker cabinets, gray cabinets, green walls, an undermount sink, marble countertops, white countertops and a freestanding vanity
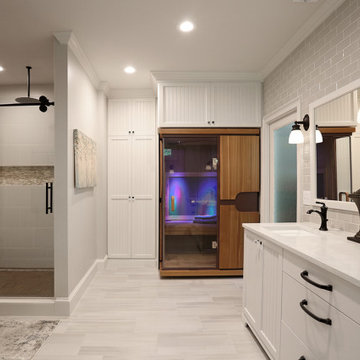
Atlanta Design & Build, Marietta, Georgia, 2020 Regional CotY Award Winner, Residential Bath $75,001 to $100,000
Example of a large classic master subway tile porcelain tile and double-sink bathroom design in Atlanta with furniture-like cabinets, white cabinets, a one-piece toilet, an undermount sink, quartz countertops, white countertops and a freestanding vanity
Example of a large classic master subway tile porcelain tile and double-sink bathroom design in Atlanta with furniture-like cabinets, white cabinets, a one-piece toilet, an undermount sink, quartz countertops, white countertops and a freestanding vanity
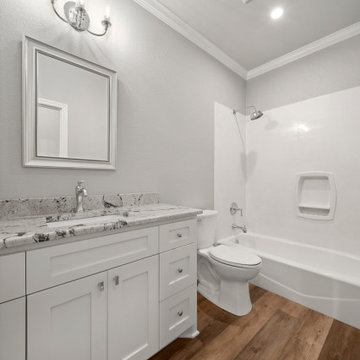
Large elegant kids' vinyl floor, brown floor and single-sink bathroom photo in Austin with shaker cabinets, white cabinets, a one-piece toilet, gray walls, a drop-in sink, granite countertops, gray countertops and a built-in vanity
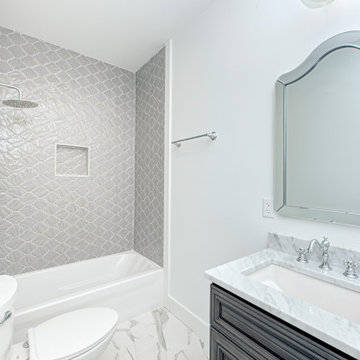
Example of a mid-sized transitional master white tile and ceramic tile light wood floor, white floor and single-sink bathroom design in Indianapolis with flat-panel cabinets, dark wood cabinets, a one-piece toilet, gray walls, a drop-in sink, marble countertops, gray countertops and a built-in vanity
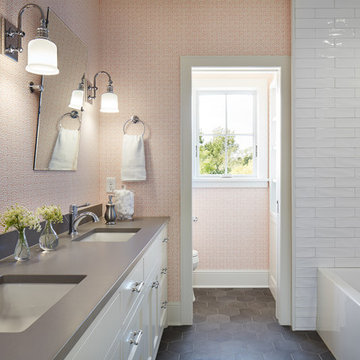
A Modern Farmhouse set in a prairie setting exudes charm and simplicity. Wrap around porches and copious windows make outdoor/indoor living seamless while the interior finishings are extremely high on detail. In floor heating under porcelain tile in the entire lower level, Fond du Lac stone mimicking an original foundation wall and rough hewn wood finishes contrast with the sleek finishes of carrera marble in the master and top of the line appliances and soapstone counters of the kitchen. This home is a study in contrasts, while still providing a completely harmonious aura.

Completed in 2019, this is a home we completed for client who initially engaged us to remodeled their 100 year old classic craftsman bungalow on Seattle’s Queen Anne Hill. During our initial conversation, it became readily apparent that their program was much larger than a remodel could accomplish and the conversation quickly turned toward the design of a new structure that could accommodate a growing family, a live-in Nanny, a variety of entertainment options and an enclosed garage – all squeezed onto a compact urban corner lot.
Project entitlement took almost a year as the house size dictated that we take advantage of several exceptions in Seattle’s complex zoning code. After several meetings with city planning officials, we finally prevailed in our arguments and ultimately designed a 4 story, 3800 sf house on a 2700 sf lot. The finished product is light and airy with a large, open plan and exposed beams on the main level, 5 bedrooms, 4 full bathrooms, 2 powder rooms, 2 fireplaces, 4 climate zones, a huge basement with a home theatre, guest suite, climbing gym, and an underground tavern/wine cellar/man cave. The kitchen has a large island, a walk-in pantry, a small breakfast area and access to a large deck. All of this program is capped by a rooftop deck with expansive views of Seattle’s urban landscape and Lake Union.
Unfortunately for our clients, a job relocation to Southern California forced a sale of their dream home a little more than a year after they settled in after a year project. The good news is that in Seattle’s tight housing market, in less than a week they received several full price offers with escalator clauses which allowed them to turn a nice profit on the deal.
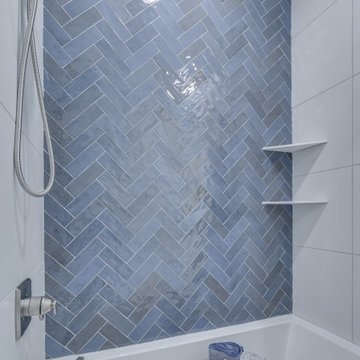
Photos by Mark Myers of Myers Imaging
Bathroom - kids' blue tile bathroom idea in Indianapolis with white walls
Bathroom - kids' blue tile bathroom idea in Indianapolis with white walls
1





