All Wall Treatments Bathroom with a Trough Sink Ideas
Refine by:
Budget
Sort by:Popular Today
81 - 100 of 313 photos
Item 1 of 3
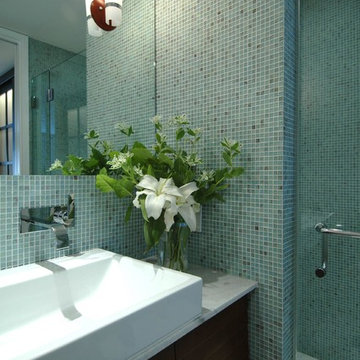
This Castro neighborhood remodel presented the challenge of transfroming two rather ordinary, window-less bathrooms into modern spa-like rooms. We drew upon water for our inspiration to create a cool and refreshing feeling. The master bathroom tone is established by Carrera marble floors and walls of handmade glass mosaic tiles the color of water flecked with subtle streaks of dark red. A wall-hung wood vanity inspired by a piece of modernist furniture appears to float above the floor. Decorative light fixtures placed directly on the wall-to-wall mirrors bring together the tones of the wood cabinet, polished chrome plumbing fixtures and white porcelain sink. At the powder room, a backlit shoji screen in a narrow slot opposite the vanity was introduced as a lighting element, creating the impression of natural light from a window. Photos by Mark Brand.
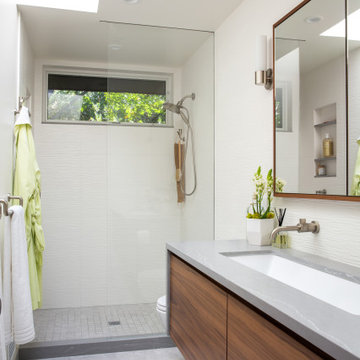
1960s white tile and ceramic tile porcelain tile, gray floor, single-sink, vaulted ceiling and wainscoting walk-in shower photo in San Francisco with flat-panel cabinets, dark wood cabinets, a wall-mount toilet, white walls, a trough sink, quartz countertops, a hinged shower door, gray countertops and a floating vanity
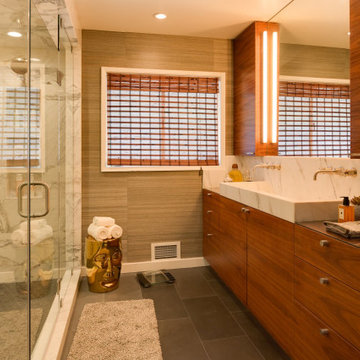
Inspiration for a contemporary white tile gray floor, double-sink and wallpaper bathroom remodel in Los Angeles with flat-panel cabinets, dark wood cabinets, gray walls, a trough sink and a floating vanity
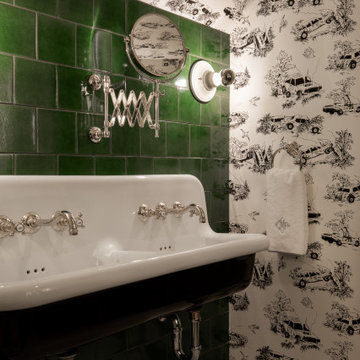
Bathroom - small victorian kids' ceramic tile ceramic tile, white floor, double-sink and wallpaper bathroom idea in Houston with multicolored walls, a trough sink, white countertops and a floating vanity
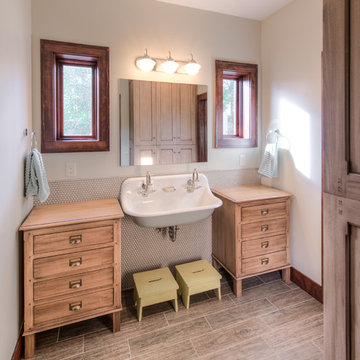
Transitional kids' beige tile bathroom photo in Denver with a trough sink and light wood cabinets

Inspiration for a mid-sized coastal 3/4 ceramic tile, blue floor, single-sink, shiplap ceiling and shiplap wall bathroom remodel in Other with open cabinets, a one-piece toilet, white walls, a trough sink, marble countertops, white countertops and a freestanding vanity
Trough double basin sink copper wall mounted faucets
Cottage master white tile and ceramic tile double-sink and shiplap wall bathroom photo in Austin with flat-panel cabinets, brown cabinets, white walls, a trough sink, marble countertops, blue countertops and a floating vanity
Cottage master white tile and ceramic tile double-sink and shiplap wall bathroom photo in Austin with flat-panel cabinets, brown cabinets, white walls, a trough sink, marble countertops, blue countertops and a floating vanity
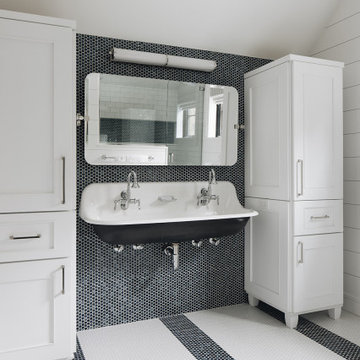
Bright bathroom featuring a trough sink, chrome faucets, navy penny tile backsplash, striped penny tile flooring, white cabinetry, and shiplap walls.

This very small bathroom was visually expanded by removing the tub/shower curtain at the end of the room and replacing it with a full-width dual shower/steamshower. A tub-fill spout was installed to serve as a baby tub filler/toddler "shower." The pedestal trough sink was used to open up the floor space, and an art deco cabinet was modified to a minimal depth to hold other bathroom essentials. The medicine cabinet is custom-made, has two receptacles in it, and is 8" deep.
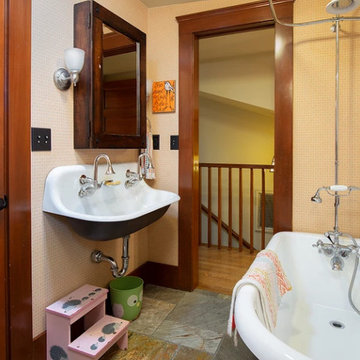
Mid-sized arts and crafts kids' green tile slate floor, multicolored floor, single-sink and wallpaper bathroom photo in Los Angeles with a two-piece toilet, pink walls and a trough sink

Mixed Woods Master Bathroom
Example of a mid-sized mountain style master brown tile and wood-look tile medium tone wood floor, brown floor, single-sink and wood wall bathroom design in Phoenix with open cabinets, medium tone wood cabinets, a one-piece toilet, gray walls, a trough sink, marble countertops, white countertops and a built-in vanity
Example of a mid-sized mountain style master brown tile and wood-look tile medium tone wood floor, brown floor, single-sink and wood wall bathroom design in Phoenix with open cabinets, medium tone wood cabinets, a one-piece toilet, gray walls, a trough sink, marble countertops, white countertops and a built-in vanity
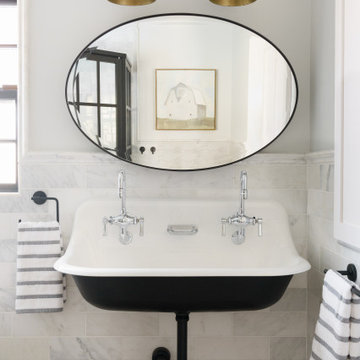
Mid-sized cottage kids' white tile and marble tile vinyl floor, brown floor and double-sink bathroom photo in San Diego with white walls, a trough sink and a floating vanity
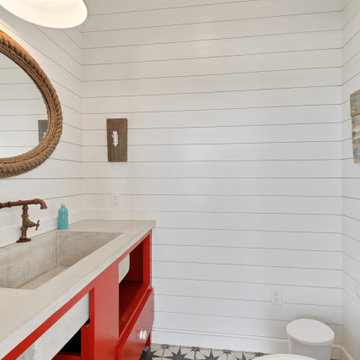
Example of a small beach style 3/4 ceramic tile, single-sink, shiplap ceiling and shiplap wall toilet room design in New Orleans with open cabinets, red cabinets, a one-piece toilet, white walls, a trough sink, concrete countertops, gray countertops and a built-in vanity

Inspiration for a small coastal master white tile and ceramic tile slate floor, black floor, single-sink and wainscoting bathroom remodel in New York with open cabinets, brown cabinets, a one-piece toilet, white walls, a trough sink, solid surface countertops, a hinged shower door, white countertops and a freestanding vanity
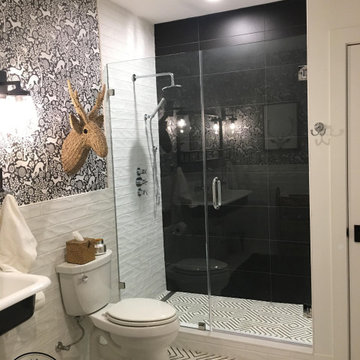
Example of a small eclectic 3/4 white tile and porcelain tile cement tile floor, white floor, single-sink and wallpaper bathroom design in Omaha with a two-piece toilet, white walls, a trough sink, a hinged shower door and a floating vanity
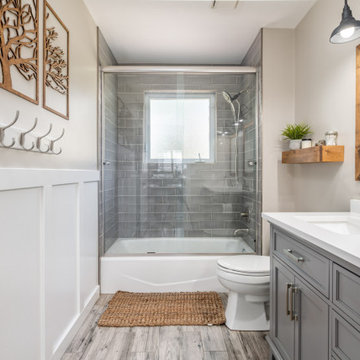
Example of a mid-sized cottage gray tile and porcelain tile gray floor, double-sink and wainscoting bathroom design in Salt Lake City with gray cabinets, a trough sink, quartz countertops and white countertops
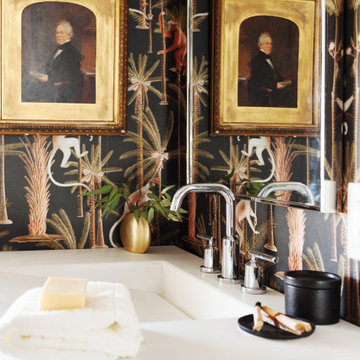
Small eclectic 3/4 ceramic tile cement tile floor, multicolored floor, single-sink and wallpaper bathroom photo in Phoenix with open cabinets, medium tone wood cabinets, multicolored walls, a trough sink, concrete countertops, white countertops and a freestanding vanity
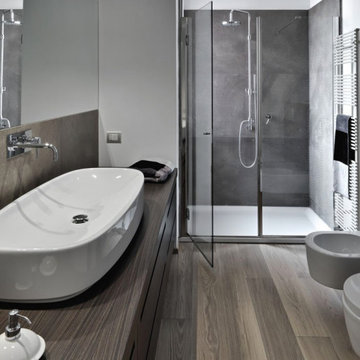
Wet room - large modern master gray tile and cement tile wood-look tile floor, brown floor, single-sink and vaulted ceiling wet room idea in Grand Rapids with flat-panel cabinets, brown cabinets, a one-piece toilet, white walls, a trough sink, wood countertops, a hinged shower door, brown countertops and a built-in vanity
Wall mounted faucet double basin sink slab back splash copper tub ship lap
Bathroom - farmhouse master white tile and ceramic tile ceramic tile, gray floor, double-sink and shiplap wall bathroom idea in Austin with flat-panel cabinets, brown cabinets, white walls, a trough sink, marble countertops, a hinged shower door, blue countertops and a floating vanity
Bathroom - farmhouse master white tile and ceramic tile ceramic tile, gray floor, double-sink and shiplap wall bathroom idea in Austin with flat-panel cabinets, brown cabinets, white walls, a trough sink, marble countertops, a hinged shower door, blue countertops and a floating vanity
All Wall Treatments Bathroom with a Trough Sink Ideas

Our client desired to turn her primary suite into a perfect oasis. This space bathroom retreat is small but is layered in details. The starting point for the bathroom was her love for the colored MTI tub. The bath is far from ordinary in this exquisite home; it is a spa sanctuary. An especially stunning feature is the design of the tile throughout this wet room bathtub/shower combo.
5





