Bathroom with Beaded Inset Cabinets and Beige Walls Ideas
Refine by:
Budget
Sort by:Popular Today
141 - 160 of 4,754 photos
Item 1 of 3
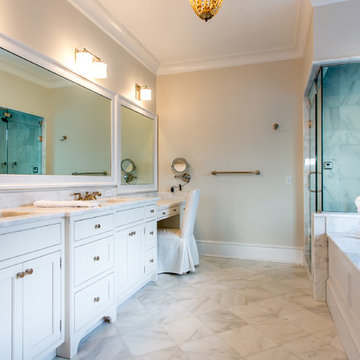
Example of a large transitional master marble floor corner shower design in New York with beaded inset cabinets, white cabinets, an undermount tub, beige walls, an undermount sink and marble countertops
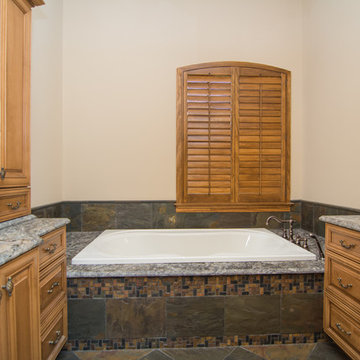
Leathered Saturnia Granite shower seat to match the granite on the bathroom counters, tub surround, and the rest of the counters throughout the home.
This rustic lodge sits on 80 acres of beautiful Southern Maryland woods and farmland. The homeowners wanted to use one spectacular stone throughout the entire home, so we helped them choose a Brazilian Saturnia Granite with a leathered finish. For this project, we used eleven slabs of this unique granite with flecks of silver mica and cosmic swirls of translucent quartz.
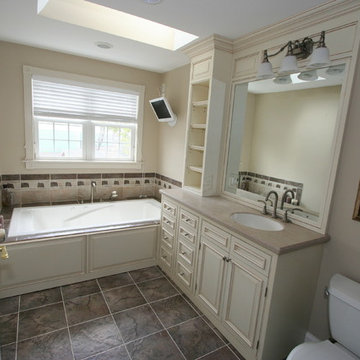
Inspiration for a transitional master multicolored tile and cement tile ceramic tile bathroom remodel in Philadelphia with an undermount sink, beaded inset cabinets, beige cabinets, an undermount tub, a one-piece toilet and beige walls
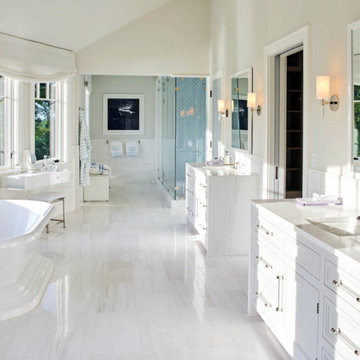
Example of a huge transitional master white tile and stone tile porcelain tile and white floor bathroom design in New York with beaded inset cabinets, white cabinets, beige walls, an undermount sink, quartzite countertops, a hinged shower door and white countertops
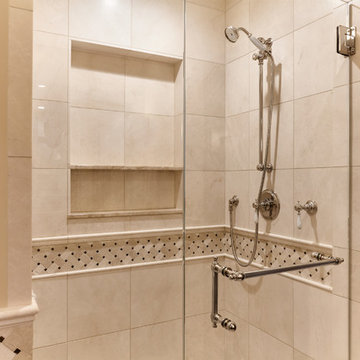
New Bathroom in Palo Alto Traditional Home Renovation
Inspiration for a mid-sized timeless 3/4 marble tile and beige tile marble floor alcove shower remodel in San Francisco with beaded inset cabinets, brown cabinets, a two-piece toilet, an undermount sink, marble countertops and beige walls
Inspiration for a mid-sized timeless 3/4 marble tile and beige tile marble floor alcove shower remodel in San Francisco with beaded inset cabinets, brown cabinets, a two-piece toilet, an undermount sink, marble countertops and beige walls
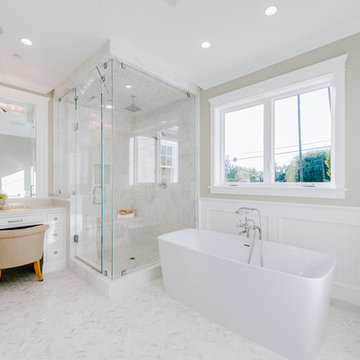
Inspiration for a large transitional master bathroom remodel in Los Angeles with beaded inset cabinets, white cabinets, a two-piece toilet, beige walls, an undermount sink, solid surface countertops and a hinged shower door
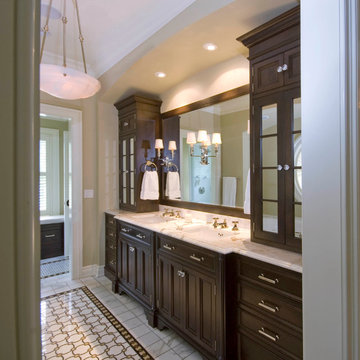
Winnetka Architect
John Toniolo Architect
Jeff Harting
North Shore Architect
Custom Home Remodel
Example of a large classic master white tile and stone tile marble floor bathroom design in Chicago with an undermount sink, beaded inset cabinets, dark wood cabinets, marble countertops and beige walls
Example of a large classic master white tile and stone tile marble floor bathroom design in Chicago with an undermount sink, beaded inset cabinets, dark wood cabinets, marble countertops and beige walls
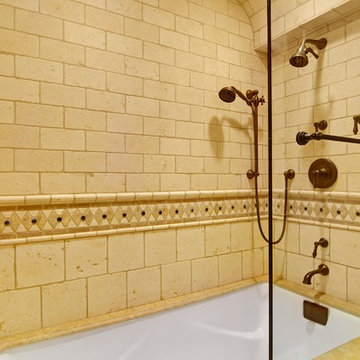
Inspiration for a mid-sized mediterranean 3/4 beige tile and stone tile porcelain tile bathroom remodel in San Francisco with beaded inset cabinets, medium tone wood cabinets, a one-piece toilet, beige walls, an undermount sink and limestone countertops
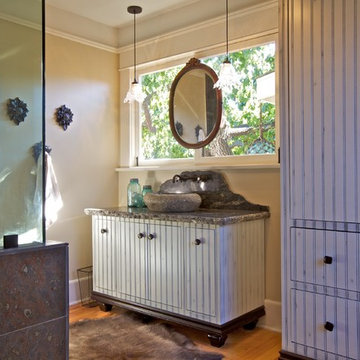
This Craftsman style home is nestled into Mission Hills. It was built in 1914 and has the historic designation as a craftsman style home.
The homeowner wanted to update her master bathroom. This project took an 11.5’ x 8.5 room that was cut into two smaller, chopped up spaces (see original construction plan) and converted it into a larger more cohesive on-suite master bathroom.
The homeowner is an artist with a rustic, eclectic taste. So, we first made the space extremely functional, by opening up the room’s interior into one united space. We then created a unique antiqued bead board vanity and furniture-style armoire with unique details that give the space a nod to it’s 1914 history. Additionally, we added some more contemporary yet rustic amenitities with a granite vessel sink and wall mounted faucet in oil-rubbed bronze. The homeowner loves the view into her back garden, so we emphasized this focal point, by locating the vanity underneath the window, and placing an antique mirror above it. It is flanked by two, hand-blown Venetian glass pendant lights, that also allow the natural light into the space.
We commissioned a custom-made chandelier featuring antique stencils for the center of the ceiling.
The other side of the room features a much larger shower with a built-in bench seat and is clad in Brazilian multi-slate and a pebble floor. A frameless glass shower enclosure also gives the room and open, unobstructed view and makes the space feel larger.
The room features it’s original Douglas Fur Wood flooring, that also extends through the entire home.
The project cost approximately $27,000.
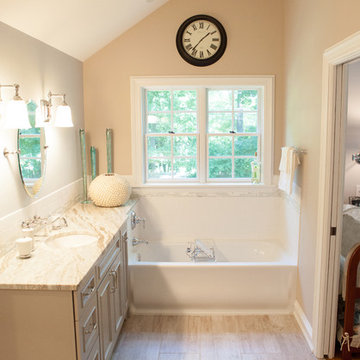
The design challenge was to enhance the square footage, flow and livability in this 1,442 sf 1930’s Tudor style brick house for a growing family of four. A two story 1,000 sf addition was the solution proposed by the design team at Advance Design Studio, Ltd. The new addition provided enough space to add a new kitchen and eating area with a butler pantry, a food pantry, a powder room and a mud room on the lower level, and a new master suite on the upper level.
The family envisioned a bright and airy white classically styled kitchen accented with espresso in keeping with the 1930’s style architecture of the home. Subway tile and timely glass accents add to the classic charm of the crisp white craftsman style cabinetry and sparkling chrome accents. Clean lines in the white farmhouse sink and the handsome bridge faucet in polished nickel make a vintage statement. River white granite on the generous new island makes for a fantastic gathering place for family and friends and gives ample casual seating. Dark stained oak floors extend to the new butler’s pantry and powder room, and throughout the first floor making a cohesive statement throughout. Classic arched doorways were added to showcase the home’s period details.
On the upper level, the newly expanded garage space nestles below an expansive new master suite complete with a spectacular bath retreat and closet space and an impressively vaulted ceiling. The soothing master getaway is bathed in soft gray tones with painted cabinets and amazing “fantasy” granite that reminds one of beach vacations. The floor mimics a wood feel underfoot with a gray textured porcelain tile and the spacious glass shower boasts delicate glass accents and a basket weave tile floor. Sparkling fixtures rest like fine jewelry completing the space.
The vaulted ceiling throughout the master suite lends to the spacious feel as does the archway leading to the expansive master closet. An elegant bank of 6 windows floats above the bed, bathing the space in light.
Photo Credits- Joe Nowak
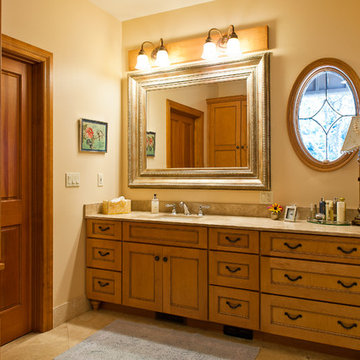
Relaxation is achieved in this Mediterranean-inspired master bath by paying close attention to the details. The mood is set using the Picadilly cabinet door style from Medallion Cabinetry in Maple with Cashew stain and Chocolate glazing.
Photos by Zach Luellen Photography.
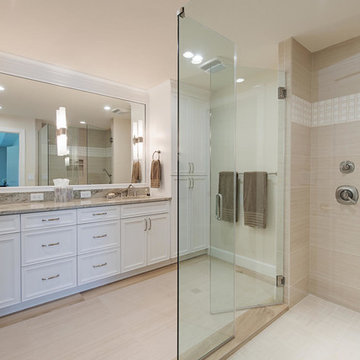
Mid-sized transitional master beige tile, brown tile and stone slab ceramic tile and beige floor corner shower photo in Miami with beaded inset cabinets, white cabinets, a two-piece toilet, beige walls, an undermount sink, granite countertops and a hinged shower door
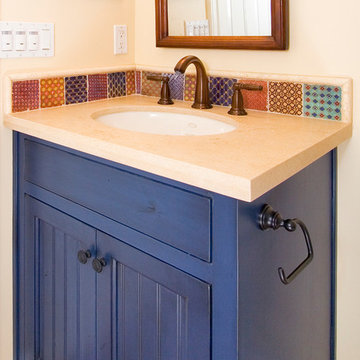
This is a powder room vanity done in flush inset, with a beaded panel. The color is a rustic blue custom paint.
Inspiration for a mid-sized eclectic master multicolored tile and porcelain tile terra-cotta tile and beige floor alcove shower remodel in San Francisco with blue cabinets, beaded inset cabinets, beige walls, an undermount sink, solid surface countertops and a hinged shower door
Inspiration for a mid-sized eclectic master multicolored tile and porcelain tile terra-cotta tile and beige floor alcove shower remodel in San Francisco with blue cabinets, beaded inset cabinets, beige walls, an undermount sink, solid surface countertops and a hinged shower door
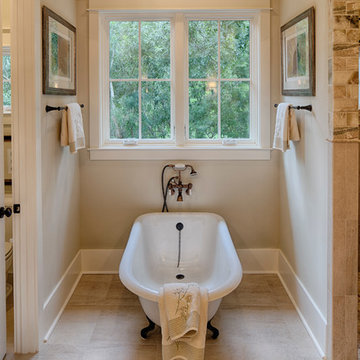
This well-proportioned two-story design offers simplistic beauty and functionality. Living, kitchen, and porch spaces flow into each other, offering an easily livable main floor. The master suite is also located on this level. Two additional bedroom suites and a bunk room can be found on the upper level. A guest suite is situated separately, above the garage, providing a bit more privacy.
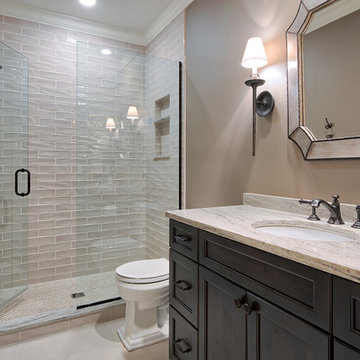
A stunning bathroom encompassing the little details. Matching black hardware on the vanity and shower tie the gorgeous black cabinetry and stand-in shower together for a refreshing oasis.
Contact us today for kitchen and bath design services! http://mingleteam.com/contact/
Scott Amundson Photography, LLC.
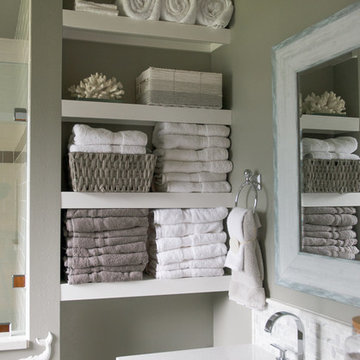
Tiffany Diamond Photography
Mid-sized beach style master beige tile and ceramic tile porcelain tile and gray floor alcove shower photo in Seattle with beaded inset cabinets, white cabinets, a two-piece toilet, beige walls, an undermount sink, marble countertops and a hinged shower door
Mid-sized beach style master beige tile and ceramic tile porcelain tile and gray floor alcove shower photo in Seattle with beaded inset cabinets, white cabinets, a two-piece toilet, beige walls, an undermount sink, marble countertops and a hinged shower door
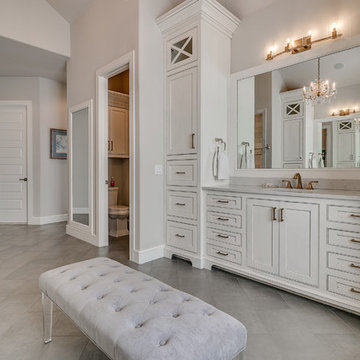
Flow Photography
Large farmhouse master white tile and marble tile porcelain tile and gray floor bathroom photo in Oklahoma City with beaded inset cabinets, white cabinets, a one-piece toilet, beige walls, an undermount sink and marble countertops
Large farmhouse master white tile and marble tile porcelain tile and gray floor bathroom photo in Oklahoma City with beaded inset cabinets, white cabinets, a one-piece toilet, beige walls, an undermount sink and marble countertops
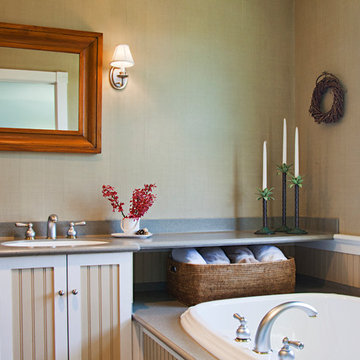
Basketweave faux-painted walls complement the beadboard wainscoting.
Mid-sized elegant master drop-in bathtub photo in New York with beaded inset cabinets, beige cabinets, beige walls, an undermount sink, quartz countertops and gray countertops
Mid-sized elegant master drop-in bathtub photo in New York with beaded inset cabinets, beige cabinets, beige walls, an undermount sink, quartz countertops and gray countertops
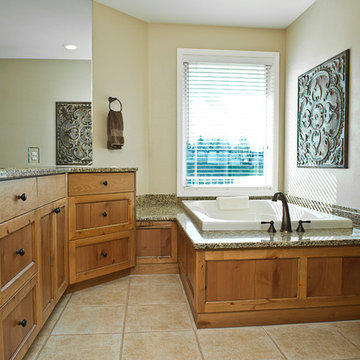
A custom master vanity and tub surround, constructed from Alder, with shaker doors and drawer fronts, and a glazed finish.
Inspiration for a large timeless master beige tile and ceramic tile ceramic tile bathroom remodel in Boise with beaded inset cabinets, medium tone wood cabinets, beige walls and granite countertops
Inspiration for a large timeless master beige tile and ceramic tile ceramic tile bathroom remodel in Boise with beaded inset cabinets, medium tone wood cabinets, beige walls and granite countertops
Bathroom with Beaded Inset Cabinets and Beige Walls Ideas
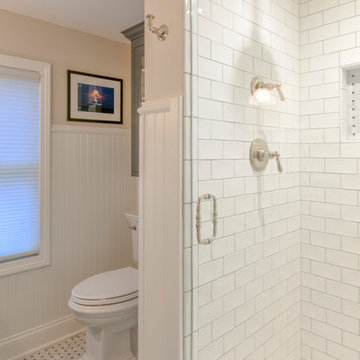
Kowalske Kitchen & Bath transformed this 1940s Delafield cape cod into a stunning home full of charm. We worked with the homeowner from concept through completion, ensuring every detail of the interior and exterior was perfect!
The goal was to restore the historic beauty of this home. Interior renovations included the kitchen, two full bathrooms, and cosmetic updates to the bedrooms and breezeway. We added character with glass interior door knobs, three-panel doors, mouldings, etched custom lighting and refinishing the original hardwood floors.
The center of this home is the incredible kitchen. The original space had soffits, outdated cabinets, laminate counters and was closed off from the dining room with a peninsula. The new space was opened into the dining room to allow for an island with more counter space and seating. The highlights include quartzite counters, a farmhouse sink, a subway tile backsplash, custom inset cabinets, mullion glass doors and beadboard wainscoting.
The two full bathrooms are full of character – carrara marble basketweave flooring, beadboard, custom cabinetry, quartzite counters and custom lighting. The walk-in showers feature subway tile, Kohler fixtures and custom glass doors.
The exterior of the home was updated to give it an authentic European cottage feel. We gave the garage a new look with carriage style custom doors to match the new trim and siding. We also updated the exterior doors and added a set of french doors near the deck. Other updates included new front steps, decking, lannon stone pathway, custom lighting and ornate iron railings.
This Nagawicka Lake home will be enjoyed by the family for many years.
8





