Bathroom with White Walls and a Drop-In Sink Ideas
Refine by:
Budget
Sort by:Popular Today
61 - 80 of 19,745 photos
Item 1 of 3
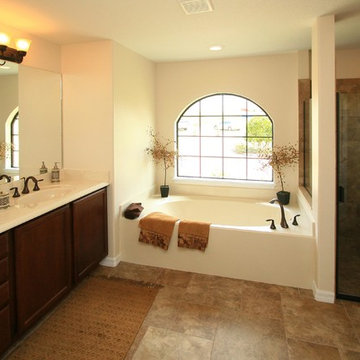
Gorgeous Master Suite bathroom featuring, Mid-continent/Adams/Briarwood solid wood cabinetry, soaker tub and separate shower, cultured marble-natural/white tub and vanity tops, incorporates a warm and neutral ceramic tile, and Moen/Eva oil rubbed bronze faucets. This clean and transitional design is elegant and refreshing.
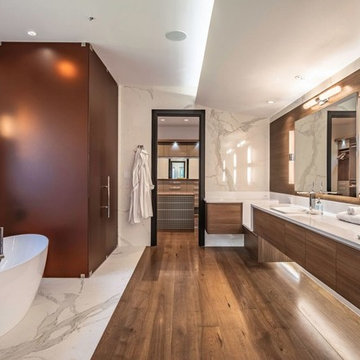
Freestanding bathtub - contemporary master white tile and marble tile freestanding bathtub idea in Austin with white countertops, flat-panel cabinets, white walls, a drop-in sink and medium tone wood cabinets
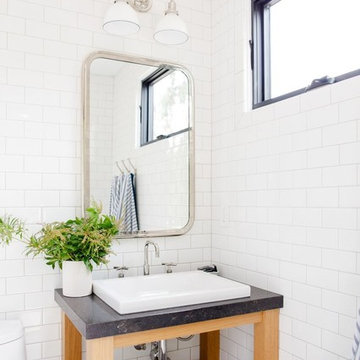
Trendy 3/4 white tile and subway tile bathroom photo in Salt Lake City with white walls, open cabinets, medium tone wood cabinets and a drop-in sink
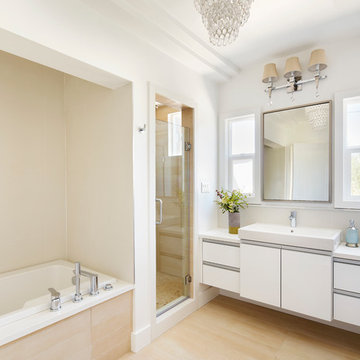
Eric Staudemeier
Inspiration for a contemporary bathroom remodel in Los Angeles with a drop-in sink, flat-panel cabinets, white cabinets and white walls
Inspiration for a contemporary bathroom remodel in Los Angeles with a drop-in sink, flat-panel cabinets, white cabinets and white walls
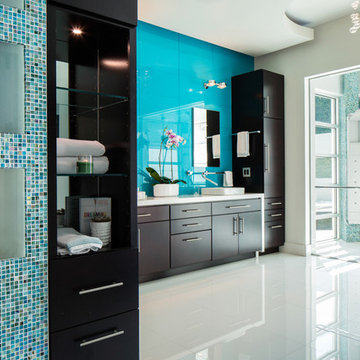
Uneek Image
Example of a huge trendy master porcelain tile bathroom design in Orlando with a drop-in sink, flat-panel cabinets, quartzite countertops, a one-piece toilet, white walls and dark wood cabinets
Example of a huge trendy master porcelain tile bathroom design in Orlando with a drop-in sink, flat-panel cabinets, quartzite countertops, a one-piece toilet, white walls and dark wood cabinets
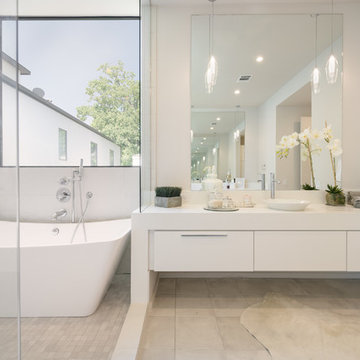
ambiaphotographyhouston.com
Example of a trendy black and white tile concrete floor and gray floor bathroom design in Houston with white cabinets, white walls, a drop-in sink, white countertops and flat-panel cabinets
Example of a trendy black and white tile concrete floor and gray floor bathroom design in Houston with white cabinets, white walls, a drop-in sink, white countertops and flat-panel cabinets
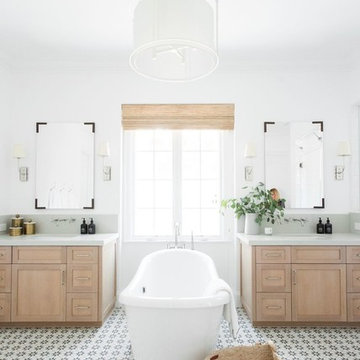
Shop the Look, See the Photo Tour here: https://www.studio-mcgee.com/studioblog/2018/3/9/calabasas-remodel-master-suite?rq=Calabasas%20Remodel
Watch the Webisode: https://www.studio-mcgee.com/studioblog/2018/3/12/calabasas-remodel-master-suite-webisode?rq=Calabasas%20Remodel
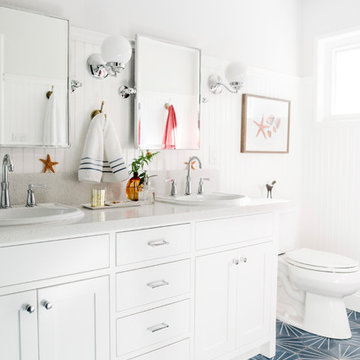
Ellie Koleen Photography
Example of a beach style blue floor bathroom design in Other with shaker cabinets, white cabinets, white walls, a drop-in sink and white countertops
Example of a beach style blue floor bathroom design in Other with shaker cabinets, white cabinets, white walls, a drop-in sink and white countertops
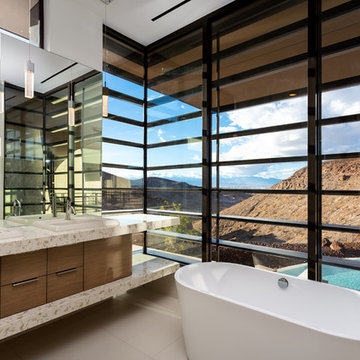
Example of a trendy master beige floor freestanding bathtub design in Phoenix with flat-panel cabinets, dark wood cabinets, white walls, a drop-in sink and multicolored countertops
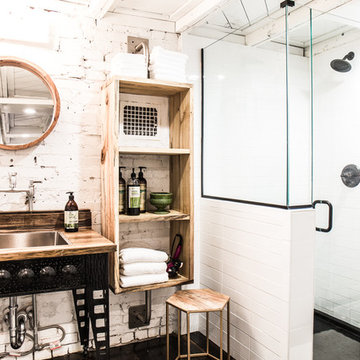
Alcove shower - rustic 3/4 white tile alcove shower idea in Nashville with open cabinets, light wood cabinets, white walls, a drop-in sink, wood countertops and a hinged shower door
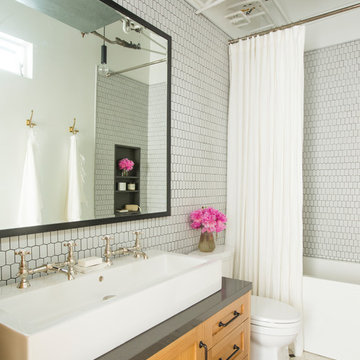
John Ellis
Example of a trendy master white tile and porcelain tile concrete floor bathroom design in Los Angeles with shaker cabinets, light wood cabinets, white walls, a drop-in sink, quartz countertops and black countertops
Example of a trendy master white tile and porcelain tile concrete floor bathroom design in Los Angeles with shaker cabinets, light wood cabinets, white walls, a drop-in sink, quartz countertops and black countertops
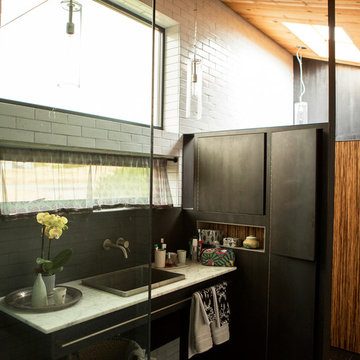
Example of a trendy 3/4 white tile corner shower design in San Francisco with a drop-in sink and white walls

French Villa powder room features a custom freestanding french-inspired vanity with dark cabinets and marble countertops. An identical sitting bench lies in the window nook. Crystal shade sconces hang on both sides of the vanity mirror and a matching large chandelier hangs from the ceiling.
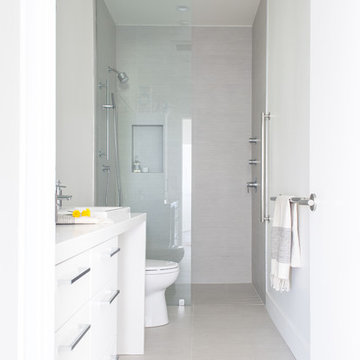
Full scale renovation in Santa Monica, CA. Before the renovation, this home was a dated, closed off space that had no flow. A wall was removed in the kitchen to create an open and inviting floor plan. All new interior shell details were selected by Kimberly Demmy Design - as well as all the furnishing that finished off the space. The end result was a polished space that encapsulated the full potential of this home.
Suzanna Scott Photography

Visit The Korina 14803 Como Circle or call 941 907.8131 for additional information.
3 bedrooms | 4.5 baths | 3 car garage | 4,536 SF
The Korina is John Cannon’s new model home that is inspired by a transitional West Indies style with a contemporary influence. From the cathedral ceilings with custom stained scissor beams in the great room with neighboring pristine white on white main kitchen and chef-grade prep kitchen beyond, to the luxurious spa-like dual master bathrooms, the aesthetics of this home are the epitome of timeless elegance. Every detail is geared toward creating an upscale retreat from the hectic pace of day-to-day life. A neutral backdrop and an abundance of natural light, paired with vibrant accents of yellow, blues, greens and mixed metals shine throughout the home.
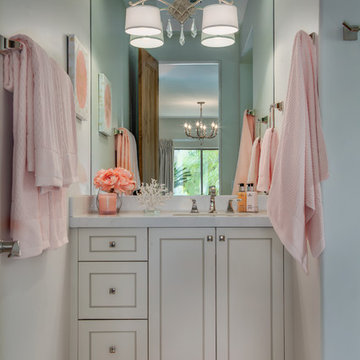
Indy Ferrufino
EIF Images
eifimages@gmail.com
Example of a mid-sized classic 3/4 beige floor bathroom design in Phoenix with beige cabinets, white walls, a drop-in sink and recessed-panel cabinets
Example of a mid-sized classic 3/4 beige floor bathroom design in Phoenix with beige cabinets, white walls, a drop-in sink and recessed-panel cabinets
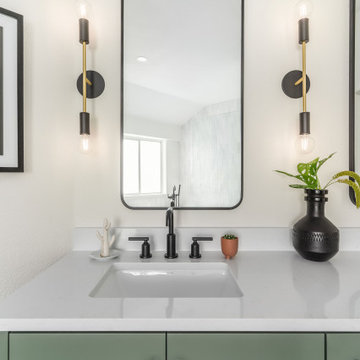
Bathroom Remodel with custom built double sink vanity, in Sherwin Williams Retreat, a soft greenish grey color. We carried the matte black within the cabinet hardware, mirrors, and wall-mounted sconce lights. We did Puro quartz countertop which has beautiful subtle, creamy movement and texture when looking at it in person. We opted for flat panel cabinetry design for a modern and sleek look.

Refined, Simplicity, Serenity. Just a few words that describe this incredible remodel that our team just finished. With its clean lines, open concept and natural light, this bathroom is a master piece of minimalist design.

Inspiration for a huge farmhouse 3/4 white tile limestone floor, gray floor and single-sink bathroom remodel in San Francisco with raised-panel cabinets, blue cabinets, a one-piece toilet, white walls, a drop-in sink, marble countertops, a hinged shower door, white countertops and a built-in vanity
Bathroom with White Walls and a Drop-In Sink Ideas
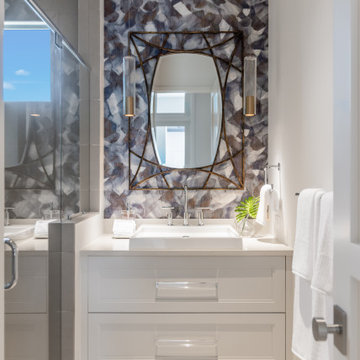
Example of a mid-sized tuscan 3/4 gray tile porcelain tile and beige floor alcove shower design in Miami with shaker cabinets, white cabinets, white walls, a drop-in sink, a hinged shower door and white countertops
4





