Bathroom - Tub/Shower Combo and Japanese Bathtub Ideas
Refine by:
Budget
Sort by:Popular Today
1 - 20 of 178 photos
Item 1 of 3

The Kipling house is a new addition to the Montrose neighborhood. Designed for a family of five, it allows for generous open family zones oriented to large glass walls facing the street and courtyard pool. The courtyard also creates a buffer between the master suite and the children's play and bedroom zones. The master suite echoes the first floor connection to the exterior, with large glass walls facing balconies to the courtyard and street. Fixed wood screens provide privacy on the first floor while a large sliding second floor panel allows the street balcony to exchange privacy control with the study. Material changes on the exterior articulate the zones of the house and negotiate structural loads.
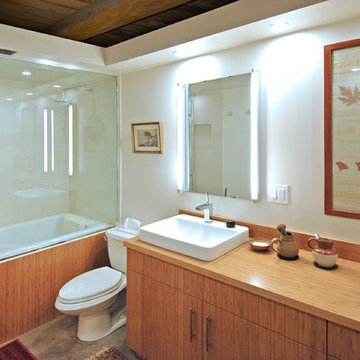
Kevin Kulesa
Inspiration for a mid-sized contemporary master beige tile and stone tile concrete floor bathroom remodel in Other with a vessel sink, flat-panel cabinets, light wood cabinets, wood countertops, a two-piece toilet and white walls
Inspiration for a mid-sized contemporary master beige tile and stone tile concrete floor bathroom remodel in Other with a vessel sink, flat-panel cabinets, light wood cabinets, wood countertops, a two-piece toilet and white walls
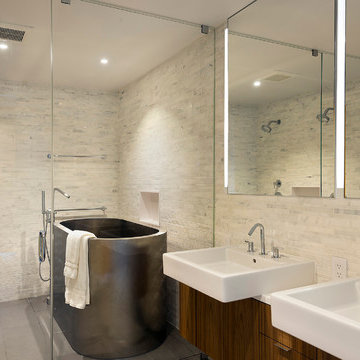
Mid-sized trendy master stone tile porcelain tile bathroom photo in DC Metro with flat-panel cabinets, medium tone wood cabinets, a wall-mount sink and quartz countertops
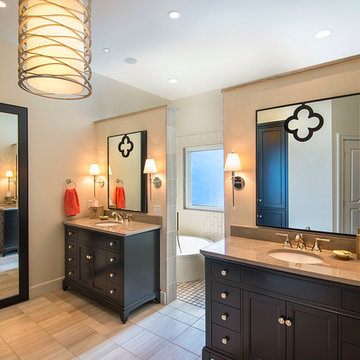
The new master bath features his and hers vanities and a wet room with shower and Japanese soaking tub.
Photography: Jason Stemple
Mid-sized transitional master white tile and porcelain tile ceramic tile and beige floor bathroom photo in Charleston with furniture-like cabinets, dark wood cabinets, an undermount sink, beige walls and marble countertops
Mid-sized transitional master white tile and porcelain tile ceramic tile and beige floor bathroom photo in Charleston with furniture-like cabinets, dark wood cabinets, an undermount sink, beige walls and marble countertops
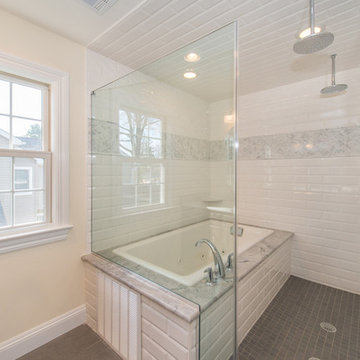
Interior Design, including fixture and finish selections, layouts, lighting, etc.
Bathroom - mid-sized transitional master gray tile and porcelain tile porcelain tile bathroom idea in New York with raised-panel cabinets, dark wood cabinets, a two-piece toilet, beige walls, an undermount sink and quartzite countertops
Bathroom - mid-sized transitional master gray tile and porcelain tile porcelain tile bathroom idea in New York with raised-panel cabinets, dark wood cabinets, a two-piece toilet, beige walls, an undermount sink and quartzite countertops
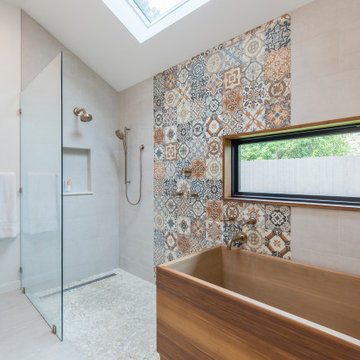
New Master Bathroom with skylight and Japanese soaking tub.
Mid-sized trendy master ceramic tile porcelain tile, white floor and vaulted ceiling bathroom photo in Other with multicolored walls
Mid-sized trendy master ceramic tile porcelain tile, white floor and vaulted ceiling bathroom photo in Other with multicolored walls
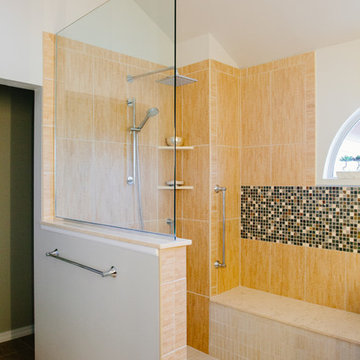
Changing the tile color, helped to define where steps and bench starts and stops. The mosaic tile adds a little bit of drama to the space.
Bathroom - mid-sized asian master beige tile and porcelain tile porcelain tile bathroom idea in Denver with flat-panel cabinets, medium tone wood cabinets, a two-piece toilet, white walls, an undermount sink and quartz countertops
Bathroom - mid-sized asian master beige tile and porcelain tile porcelain tile bathroom idea in Denver with flat-panel cabinets, medium tone wood cabinets, a two-piece toilet, white walls, an undermount sink and quartz countertops
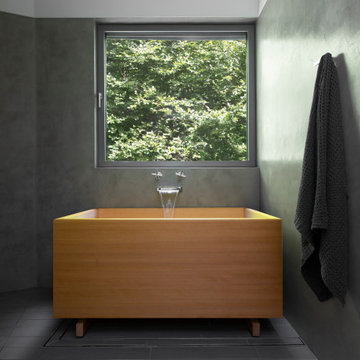
This uniquely designed home in Seattle, Washington recently underwent a dramatic transformation that provides both a fresh new aesthetic and improved functionality. Renovations on this home went above and beyond the typical “face-lift” of the home remodel project and created a modern, one-of-a-kind space perfectly designed to accommodate the growing family of the homeowners.
Along with creating a new aesthetic for the home, constructing a dwelling that was both energy efficient and ensured a high level of comfort were major goals of the project. To this end, the homeowners selected A5h Windows and Doors with triple-pane glazing which offers argon-filled, low-E coated glass and warm edge spacers within an all-aluminum frame. The hidden sash option was selected to provide a clean and modern aesthetic on the exterior facade. Concealed hinges allow for a continuous air seal, while premium stainless-steel handles offer a refined contemporary touch.
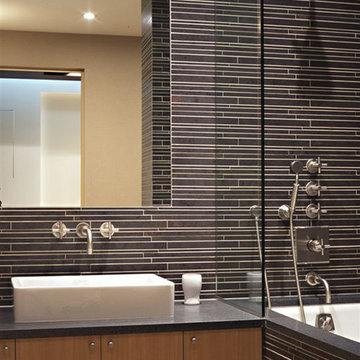
A closer view of the details in this modern bathroom reveal a modern light fixture, vessel sink and matchstick tile all accentuating the horizontal lines of the room while the multiple tub fixture combinations promise luxurious bathing.
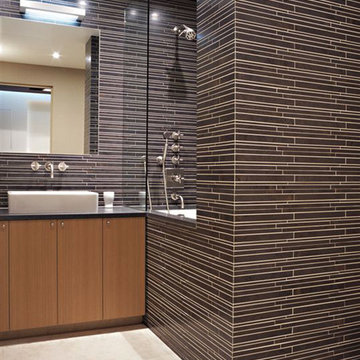
The brown matchstick tile and glass divider add unique touches to this bathroom complete with Japanese soaking tub.
Inspiration for a large modern master brown tile and matchstick tile marble floor bathroom remodel in New York with a vessel sink, flat-panel cabinets, medium tone wood cabinets, quartzite countertops and beige walls
Inspiration for a large modern master brown tile and matchstick tile marble floor bathroom remodel in New York with a vessel sink, flat-panel cabinets, medium tone wood cabinets, quartzite countertops and beige walls
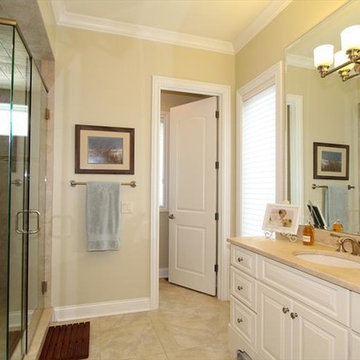
Glamorous Master Bathroom with his and her vanities, granite counter tops, gorgeous tile, custom shower with a Japanese shower/tub layout.
Example of a mid-sized transitional master beige tile and ceramic tile ceramic tile bathroom design in Cincinnati with an undermount sink, white cabinets, granite countertops, a one-piece toilet and yellow walls
Example of a mid-sized transitional master beige tile and ceramic tile ceramic tile bathroom design in Cincinnati with an undermount sink, white cabinets, granite countertops, a one-piece toilet and yellow walls
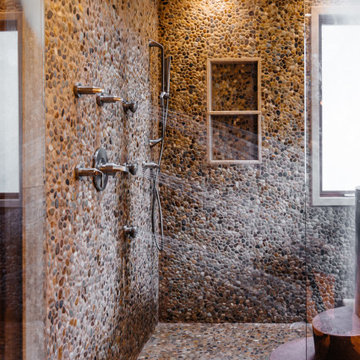
Example of a minimalist master gray tile and pebble tile medium tone wood floor, brown floor, double-sink and wainscoting bathroom design in Nashville with furniture-like cabinets, medium tone wood cabinets, a wall-mount toilet, gray walls, a vessel sink, marble countertops, a hinged shower door, yellow countertops, a niche and a built-in vanity
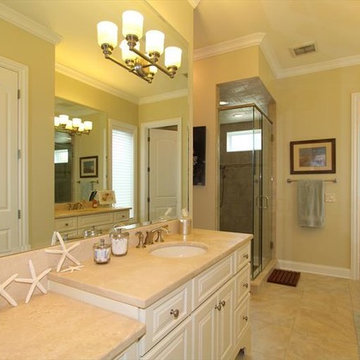
Glamorous Master Bathroom with his and her vanities, granite counter tops, gorgeous tile, custom shower with a Japanese shower/tub layout.
Inspiration for a mid-sized transitional master beige tile and ceramic tile ceramic tile bathroom remodel in Cincinnati with an undermount sink, white cabinets, granite countertops, a one-piece toilet and yellow walls
Inspiration for a mid-sized transitional master beige tile and ceramic tile ceramic tile bathroom remodel in Cincinnati with an undermount sink, white cabinets, granite countertops, a one-piece toilet and yellow walls
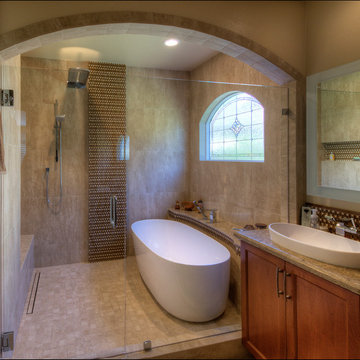
This Scripps Ranch master bathroom remodel is a perfect example of smart spatial planning. While not large in size, the design features within pack a big punch. The double vanity features lighted mirrors and a tower cabinet that maximizes storage options, using vertical space to define each sink area, while creating a discreet storage solution for personal items without taking up counter space. The enclosed walk-in shower with modern soaking tub affords the best of both worlds - you can soak your troubles away and rinse off in the shower without tracking water across the bathroom floor. What do you love about this remodel?
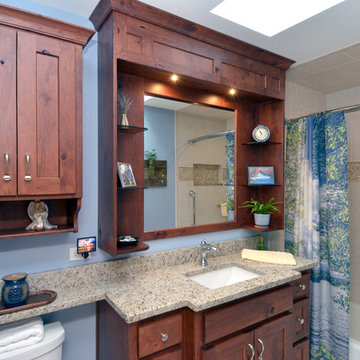
The custom rustic cherry mirror surround over this vanity is a perfect way to maximize storage. The homeowners love that they are able to display pictures and plants on the glass vanity shelves. The banjo top extension over the toilet allows for additional display.
Photography by Mark Becker
Project by Patrick A. Fin, Ltd.
Interior Design by Michelle Lecinski
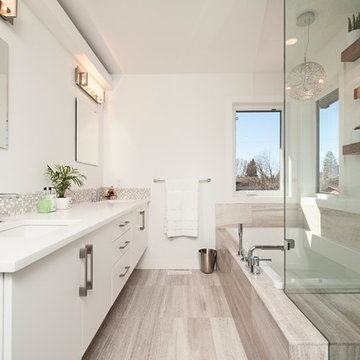
- Brand spankin' new backsplash from the ground up.
- Seamless Glass Showers
- White Granite Countertops
- Tiling around new tub and floors
- New appliances and Lighting
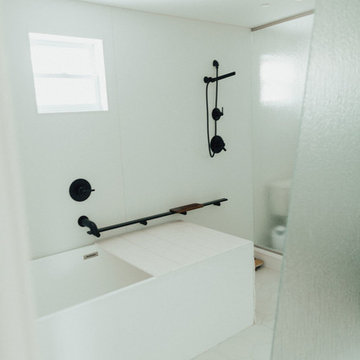
Bathroom - mid-sized modern master white tile and porcelain tile vinyl floor and gray floor bathroom idea in Indianapolis with flat-panel cabinets, white cabinets, white walls, an integrated sink, solid surface countertops and white countertops
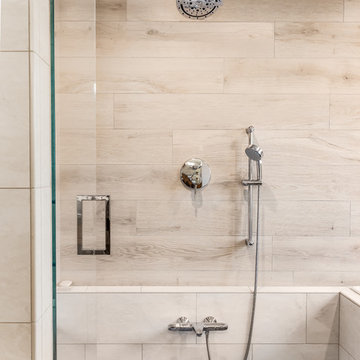
Jesse Beer Photography
Large transitional master beige tile bathroom photo in San Francisco with flat-panel cabinets, a two-piece toilet, a vessel sink, a hinged shower door and blue countertops
Large transitional master beige tile bathroom photo in San Francisco with flat-panel cabinets, a two-piece toilet, a vessel sink, a hinged shower door and blue countertops
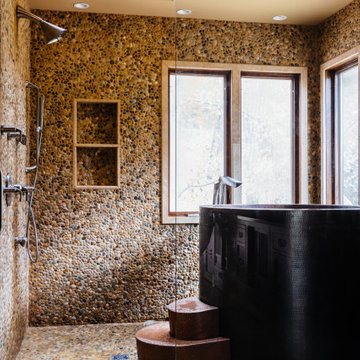
Example of a minimalist master gray tile and pebble tile medium tone wood floor, brown floor, double-sink and wainscoting bathroom design in Nashville with furniture-like cabinets, medium tone wood cabinets, a wall-mount toilet, gray walls, a vessel sink, marble countertops, a hinged shower door, yellow countertops, a niche and a built-in vanity
Bathroom - Tub/Shower Combo and Japanese Bathtub Ideas
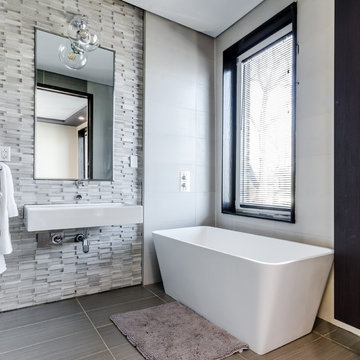
- Brand spankin' new backsplash from the ground up.
- Tiling around new tub all the way to the ceiling
- 12"x24" Tile floors with contrast grout
- New appliances and Lighting
1





