Bathroom with Gray Cabinets Ideas
Refine by:
Budget
Sort by:Popular Today
701 - 720 of 66,337 photos
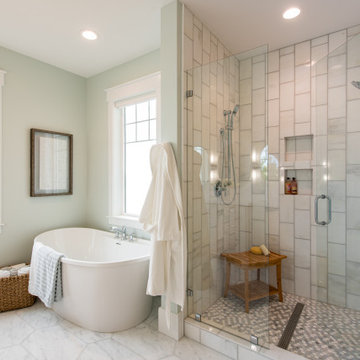
Large transitional master gray tile gray floor and double-sink bathroom photo in Salt Lake City with green walls, a hinged shower door, shaker cabinets, gray cabinets, an undermount sink, quartzite countertops, white countertops, a niche and a built-in vanity
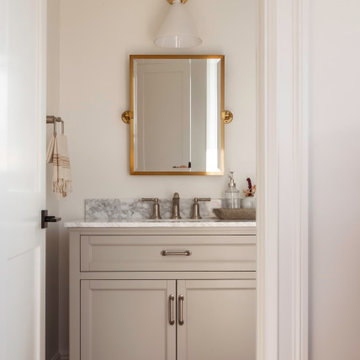
This gorgeous bathroom design combines a rich grey vanity with mixed metals: brass mirror and light fixture with brushed nickel plumbing and accessories. The marble countertop looks beautiful against the Swiss Coffee walls and black slate tile flooring.
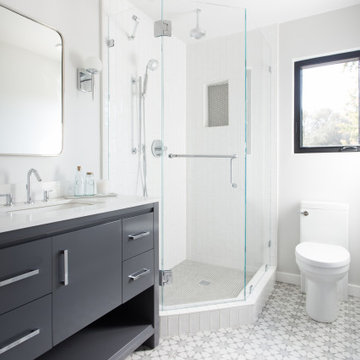
Inspiration for a mid-sized transitional 3/4 white tile and subway tile porcelain tile and multicolored floor corner shower remodel in Santa Barbara with flat-panel cabinets, gray cabinets, a one-piece toilet, white walls, an undermount sink, a hinged shower door, white countertops and marble countertops
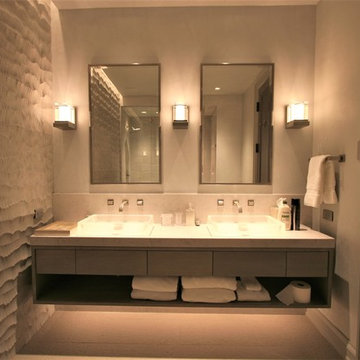
Example of a mid-sized minimalist 3/4 bathroom design in Denver with flat-panel cabinets, a vessel sink, gray cabinets, gray walls and solid surface countertops
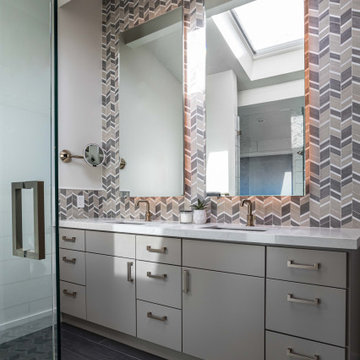
Inspiration for a mid-sized contemporary master beige tile wood-look tile floor, gray floor, double-sink and exposed beam bathroom remodel in Sacramento with flat-panel cabinets, gray cabinets, a wall-mount toilet, white walls, an undermount sink, quartz countertops, a hinged shower door, white countertops and a built-in vanity

This bathroom design in Yardley, PA offers a soothing spa retreat, featuring warm colors, natural textures, and sleek lines. The DuraSupreme floating vanity cabinet with a Chroma door in a painted black finish is complemented by a Cambria Beaumont countertop and striking brass hardware. The color scheme is carried through in the Sigma Stixx single handled satin brass finish faucet, as well as the shower plumbing fixtures, towel bar, and robe hook. Two unique round mirrors hang above the vanity and a Toto Drake II toilet sits next to the vanity. The alcove shower design includes a Fleurco Horizon Matte Black shower door. We created a truly relaxing spa retreat with a teak floor and wall, textured pebble style backsplash, and soothing motion sensor lighting under the vanity.
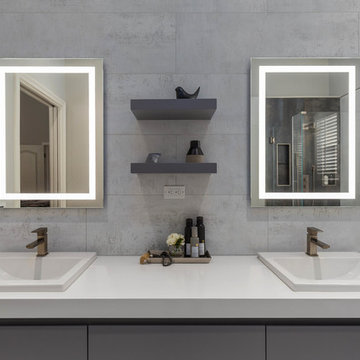
Scott DuBose
Example of a large minimalist master gray tile and porcelain tile porcelain tile and white floor corner shower design in San Francisco with flat-panel cabinets, gray cabinets, an undermount tub, a one-piece toilet, gray walls, an undermount sink, granite countertops, a hinged shower door and white countertops
Example of a large minimalist master gray tile and porcelain tile porcelain tile and white floor corner shower design in San Francisco with flat-panel cabinets, gray cabinets, an undermount tub, a one-piece toilet, gray walls, an undermount sink, granite countertops, a hinged shower door and white countertops

Download our free ebook, Creating the Ideal Kitchen. DOWNLOAD NOW
This master bath remodel is the cat's meow for more than one reason! The materials in the room are soothing and give a nice vintage vibe in keeping with the rest of the home. We completed a kitchen remodel for this client a few years’ ago and were delighted when she contacted us for help with her master bath!
The bathroom was fine but was lacking in interesting design elements, and the shower was very small. We started by eliminating the shower curb which allowed us to enlarge the footprint of the shower all the way to the edge of the bathtub, creating a modified wet room. The shower is pitched toward a linear drain so the water stays in the shower. A glass divider allows for the light from the window to expand into the room, while a freestanding tub adds a spa like feel.
The radiator was removed and both heated flooring and a towel warmer were added to provide heat. Since the unit is on the top floor in a multi-unit building it shares some of the heat from the floors below, so this was a great solution for the space.
The custom vanity includes a spot for storing styling tools and a new built in linen cabinet provides plenty of the storage. The doors at the top of the linen cabinet open to stow away towels and other personal care products, and are lighted to ensure everything is easy to find. The doors below are false doors that disguise a hidden storage area. The hidden storage area features a custom litterbox pull out for the homeowner’s cat! Her kitty enters through the cutout, and the pull out drawer allows for easy clean ups.
The materials in the room – white and gray marble, charcoal blue cabinetry and gold accents – have a vintage vibe in keeping with the rest of the home. Polished nickel fixtures and hardware add sparkle, while colorful artwork adds some life to the space.
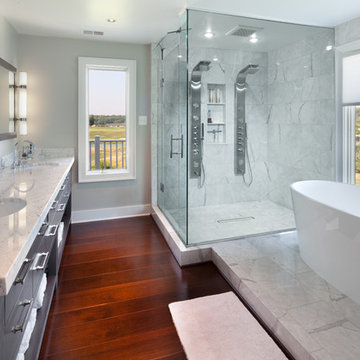
©Morgan Howarth Photography
Bathroom - transitional gray tile bathroom idea in DC Metro with an undermount sink, open cabinets, gray cabinets and marble countertops
Bathroom - transitional gray tile bathroom idea in DC Metro with an undermount sink, open cabinets, gray cabinets and marble countertops

Relaxing white and gray master bathroom with marble tiles and built-in storage
Photo by Stacy Zarin Goldberg Photography
Alcove shower - mid-sized transitional master gray tile and mosaic tile marble floor and gray floor alcove shower idea in DC Metro with recessed-panel cabinets, gray cabinets, a one-piece toilet, gray walls, an undermount sink, quartzite countertops, a hinged shower door and white countertops
Alcove shower - mid-sized transitional master gray tile and mosaic tile marble floor and gray floor alcove shower idea in DC Metro with recessed-panel cabinets, gray cabinets, a one-piece toilet, gray walls, an undermount sink, quartzite countertops, a hinged shower door and white countertops
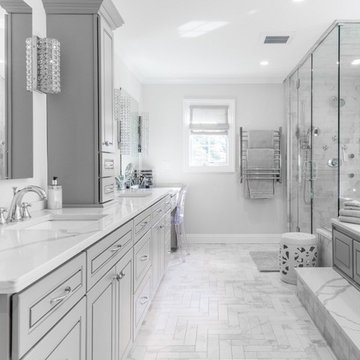
Inspiration for a large contemporary master white tile and marble tile marble floor and white floor corner shower remodel in Richmond with raised-panel cabinets, gray cabinets, an undermount tub, gray walls, an undermount sink, marble countertops and a hinged shower door
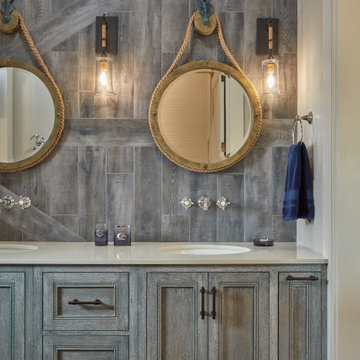
Inspiration for a coastal gray tile and wood-look tile wood-look tile floor, brown floor and double-sink bathroom remodel in Baltimore with recessed-panel cabinets, gray cabinets, white walls, an undermount sink, beige countertops and a floating vanity

Mike Small Photography
Inspiration for a mid-sized contemporary kids' gray tile and ceramic tile terra-cotta tile and brown floor bathroom remodel in Phoenix with an undermount sink, recessed-panel cabinets, gray cabinets, quartzite countertops, gray walls and a one-piece toilet
Inspiration for a mid-sized contemporary kids' gray tile and ceramic tile terra-cotta tile and brown floor bathroom remodel in Phoenix with an undermount sink, recessed-panel cabinets, gray cabinets, quartzite countertops, gray walls and a one-piece toilet
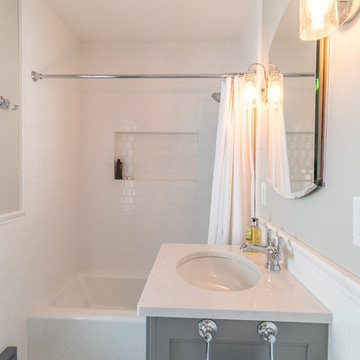
This family and had been living in their 1917 Tangletown neighborhood, Minneapolis home for over two years and it wasn’t meeting their needs.
The lack of AC in the bathroom was an issue, the bathtub leaked frequently, and their lack of a shower made it difficult for them to use the space well. After researching Design/Build firms, they came to Castle on the recommendations from others.
Wanting a clean “canvas” to work with, Castle removed all the flooring, plaster walls, tiles, plumbing and electrical fixtures. We replaced the existing window with a beautiful Marvin Integrity window with privacy glass to match the rest of the home.
A bath fan was added as well as a much smaller radiator. Castle installed a new cast iron bathtub, tub filler, hand shower, new custom vanity from the Woodshop of Avon with Cambria Weybourne countertop and a recessed medicine cabinet. Wall sconces from Creative lighting add personality to the space.
The entire space feels charming with all new traditional black and white hexagon floor tile, tiled shower niche, white subway tile bath tub surround, tile wainscoting and custom shelves above the toilet.
Just outside the bathroom, Castle also installed an attic access ladder in their hallway, that is not only functional, but aesthetically pleasing.
Come see this project on the 2018 Castle Educational Home Tour, September 29 – 30, 2018.
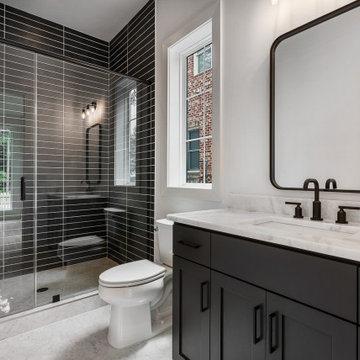
Inspiration for a transitional black tile white floor and single-sink alcove shower remodel in Atlanta with shaker cabinets, gray cabinets, white walls, an undermount sink, a hinged shower door, white countertops and a built-in vanity

Master Bathroom design and layout by homeowner and Jennifer at Creekside Cabinets. Counters by Hoover Custom Tops in at Kinston. Cabinet hardware by Top Knobs. Bristol Door style in Peppercorn Tinted Varnish by Fieldstone Cabinetry. Photography by Archie at Smartfocus Photography.
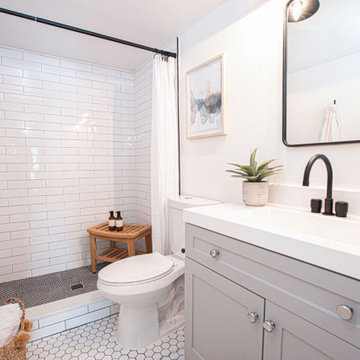
Shower curtain - small farmhouse master white tile and porcelain tile porcelain tile, white floor and single-sink shower curtain idea in Orlando with gray cabinets, a one-piece toilet, gray walls, quartzite countertops, white countertops and a freestanding vanity
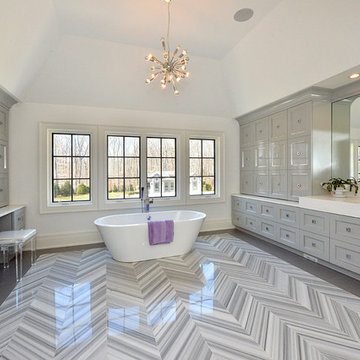
Freestanding bathtub - large contemporary master gray tile, white tile and ceramic tile ceramic tile freestanding bathtub idea in New York with recessed-panel cabinets, gray cabinets, white walls, solid surface countertops and an undermount sink

This sophisticated luxury master bath features his and her vanities that are separated by floor to cielng cabinets. The deep drawers were notched around the plumbing to maximize storage. Integrated lighting highlights the open shelving below the drawers. The curvilinear stiles and rails of Rutt’s exclusive Prairie door style combined with the soft grey paint color give this room a luxury spa feel.
design by drury design
Bathroom with Gray Cabinets Ideas
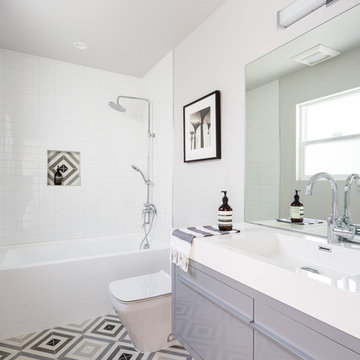
Gillian Walsworth Photography
Mid-sized trendy multicolored tile, white tile and cement tile multicolored floor and cement tile floor bathroom photo in San Francisco with flat-panel cabinets, gray cabinets, white walls and an integrated sink
Mid-sized trendy multicolored tile, white tile and cement tile multicolored floor and cement tile floor bathroom photo in San Francisco with flat-panel cabinets, gray cabinets, white walls and an integrated sink
36





