Bedroom Ideas
Refine by:
Budget
Sort by:Popular Today
201 - 220 of 88,237 photos
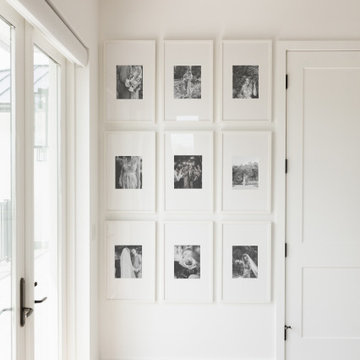
Inspiration for a large coastal master porcelain tile, beige floor and wood ceiling bedroom remodel in Miami with white walls
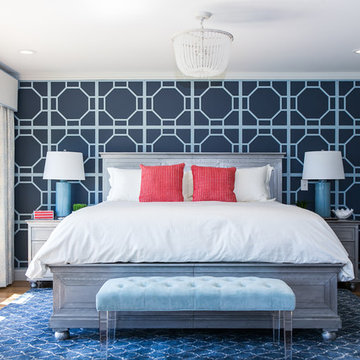
Master bedroom with a view provides a respite for homeowners. Blue and white palette peppered with a touch of red. Custom window treatments with motorized shades provide a view without the glare. Clean lines, metal-wrapped bed and custom overlay accent wall provides a nod to contemporary while anchored in traditionalism.
Photo Credit: Robyn Ivy Photography
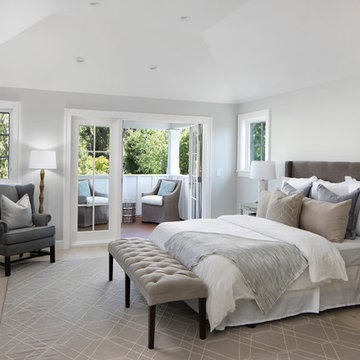
JPM Construction offers complete support for designing, building, and renovating homes in Atherton, Menlo Park, Portola Valley, and surrounding mid-peninsula areas. With a focus on high-quality craftsmanship and professionalism, our clients can expect premium end-to-end service.
The promise of JPM is unparalleled quality both on-site and off, where we value communication and attention to detail at every step. Onsite, we work closely with our own tradesmen, subcontractors, and other vendors to bring the highest standards to construction quality and job site safety. Off site, our management team is always ready to communicate with you about your project. The result is a beautiful, lasting home and seamless experience for you.
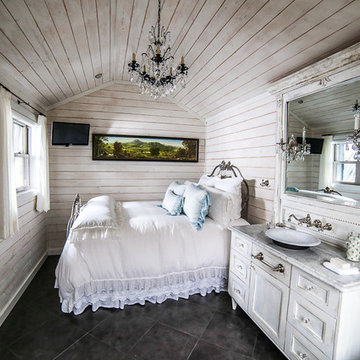
The design of the cabin began with the client’s discovery of an old mirror which had once been part of a hall tree. Painted in a rustic white finish, the orange pine walls of the cabin were painted by the homeowners own hand using a sock and rubbing paint with a light hand so that the knots would show clearly to achieve the look of a lime-washed wall. A custom vanity was fashioned to match the details on the antique mirror and a textured iron vessel sink sits atop. Polished nickel faucets, cast iron tub, and old fashioned toilet are from Herbeau. The antique French Iron bed was located on line and brought in from California. The peeling paint shows the layers of age with French blue, white and rust tones peeking through. Layers and layers of handmade linens by Bella Notte adorn the bed with lofty piles of pure down comforters and pillows providing the ultimate comfort for chilly evening nights.
Designed by Melodie Durham of Durham Designs & Consulting, LLC.
Photo by Livengood Photographs [www.livengoodphotographs.com/design].
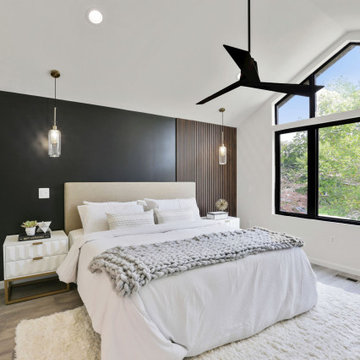
This full-level owner’s suite complete with custom pella windows, cathedral ceilings, recessed lighting, 36” contemporary rod ceiling fan, feature limousine black painted feature wall with 3-D wood paneling on 1/3rd of the wall to creating interesting form and flow; is also complimented by dual controlled pendant honeycomb reading lights. This was a fun one for us to design and build.
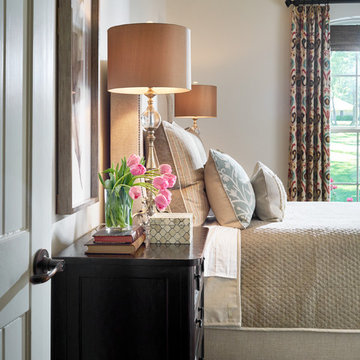
Soft colors and fabrics really define this guest bedroom. Soothing for any guest, but with a slight feminine edge. Anchored by solid wood chests, the upholstered bed with nailhead details stands out as you walk down the hallway. Love the lamps with a little crystal added for that flair. Bits of color shine through in the drapery fabric and euro pillow shams.
Design: Wesley-Wayne Interiors
Photo: Stephen Karlisch
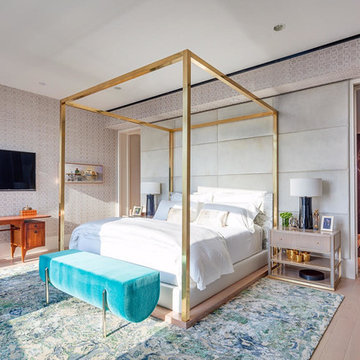
Mid-sized trendy master medium tone wood floor and brown floor bedroom photo in Austin with gray walls and no fireplace
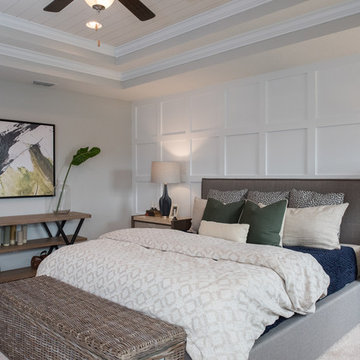
Large transitional master carpeted and beige floor bedroom photo in Jacksonville with white walls
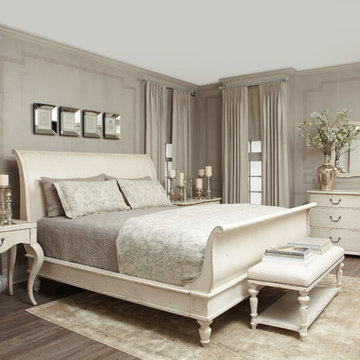
Bedrooms that are warm and inviting. Classic styles and quality construction that will last. Bernhardt and Universal Products, Dwelling Philadelphia
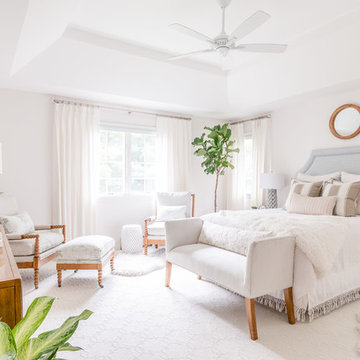
Andrea Pietrangeli
http://andrea.media/
Inspiration for a large coastal master carpeted and white floor bedroom remodel in Providence with white walls
Inspiration for a large coastal master carpeted and white floor bedroom remodel in Providence with white walls
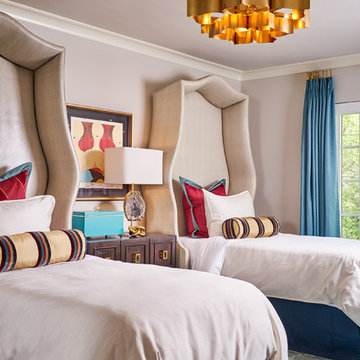
Playful colors resonate throughout this friendly guest bedroom. The custom headboards are upholstered in faux snakeskin vinyl, which create a cocoon for a sumptuous mix of bedding. Gold was used as an accent to highlight the carefully chosen accessories and drapery hardware. The tranquil blues are heightened by the use of reds found in the art and pillow textiles.
Design by: Wesley-Wayne Interiors
Photo by: Stephen Karlisch
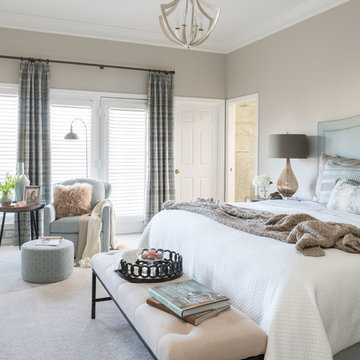
The client's request was to continue the spa-like environment Dona Rosene Interiors had just completed in the adjacent master bathroom (see Ethereal Bath) into the Master Bedroom. An elegant, antique silver finished chandelier replaced the ceiling fan. An upholstered headboard & tailored bed-skirt in the ethereal gray green linen compliments the geometric fabric used on the pillows & drapery panels framing the shutters and hanging from a bronze rod. The fixed panels soften the wall of French windows and door as well as creating the illusion of height. A cozy seating area warms up to the fireplace and TV.Photos by Michael Hunter.

We planned a thoughtful redesign of this beautiful home while retaining many of the existing features. We wanted this house to feel the immediacy of its environment. So we carried the exterior front entry style into the interiors, too, as a way to bring the beautiful outdoors in. In addition, we added patios to all the bedrooms to make them feel much bigger. Luckily for us, our temperate California climate makes it possible for the patios to be used consistently throughout the year.
The original kitchen design did not have exposed beams, but we decided to replicate the motif of the 30" living room beams in the kitchen as well, making it one of our favorite details of the house. To make the kitchen more functional, we added a second island allowing us to separate kitchen tasks. The sink island works as a food prep area, and the bar island is for mail, crafts, and quick snacks.
We designed the primary bedroom as a relaxation sanctuary – something we highly recommend to all parents. It features some of our favorite things: a cognac leather reading chair next to a fireplace, Scottish plaid fabrics, a vegetable dye rug, art from our favorite cities, and goofy portraits of the kids.
---
Project designed by Courtney Thomas Design in La Cañada. Serving Pasadena, Glendale, Monrovia, San Marino, Sierra Madre, South Pasadena, and Altadena.
For more about Courtney Thomas Design, see here: https://www.courtneythomasdesign.com/
To learn more about this project, see here:
https://www.courtneythomasdesign.com/portfolio/functional-ranch-house-design/
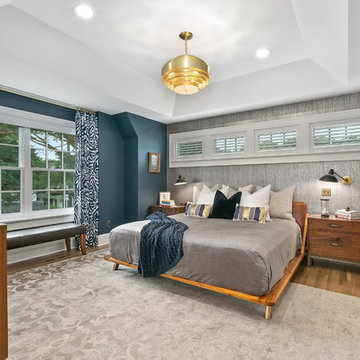
360-Vip Photography - Dean Riedel
Schrader & Co - Remodeler
Example of a mid-sized transitional master bedroom design in Minneapolis with blue walls
Example of a mid-sized transitional master bedroom design in Minneapolis with blue walls
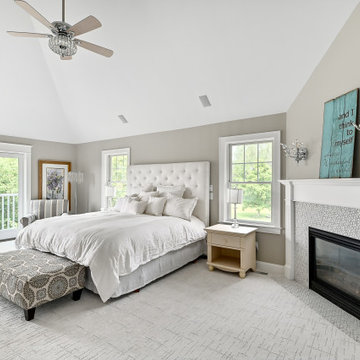
Huge transitional master carpeted, white floor and vaulted ceiling bedroom photo in Milwaukee with beige walls, a standard fireplace and a tile fireplace
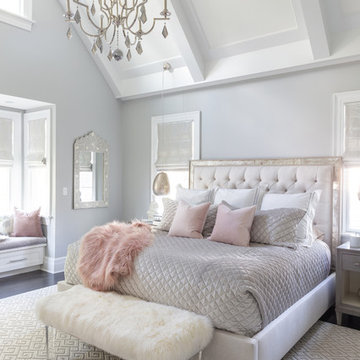
Raquel Langworthy
Example of a small beach style master medium tone wood floor and brown floor bedroom design in New York with gray walls
Example of a small beach style master medium tone wood floor and brown floor bedroom design in New York with gray walls
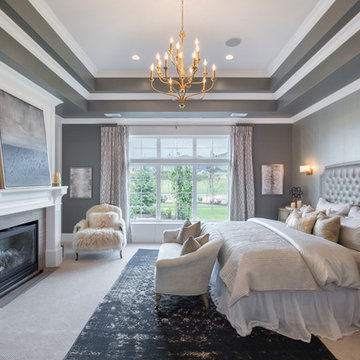
Nick Bayless Photography
Custom Home Design by Joe Carrick Design
Built By Highland Custom Homes
Interior Design by Chelsea Kasch - Striped Peony
Example of a large transitional master carpeted and beige floor bedroom design in Salt Lake City with gray walls, a standard fireplace and a wood fireplace surround
Example of a large transitional master carpeted and beige floor bedroom design in Salt Lake City with gray walls, a standard fireplace and a wood fireplace surround
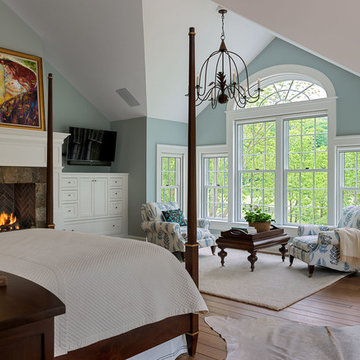
rob karosis
Example of a large classic master light wood floor bedroom design in New York with blue walls, a standard fireplace and a stone fireplace
Example of a large classic master light wood floor bedroom design in New York with blue walls, a standard fireplace and a stone fireplace
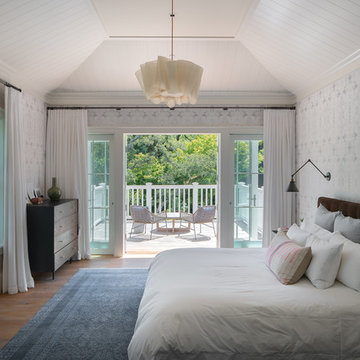
Inspiration for a large transitional master medium tone wood floor and brown floor bedroom remodel in San Francisco with white walls and no fireplace
Bedroom Ideas
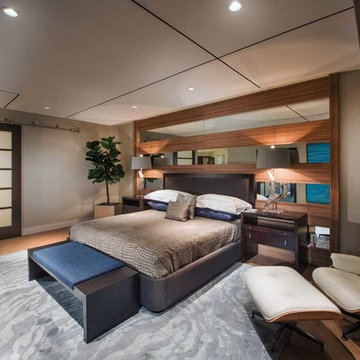
Example of a mid-sized trendy master medium tone wood floor bedroom design in Miami with beige walls and no fireplace
11





