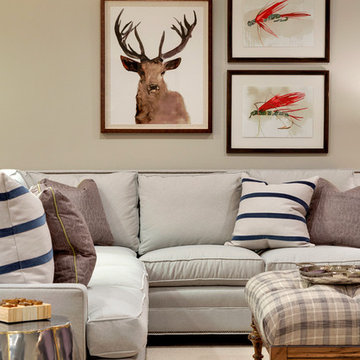Beige Basement with Beige Walls Ideas
Refine by:
Budget
Sort by:Popular Today
1 - 20 of 1,194 photos
Item 1 of 3
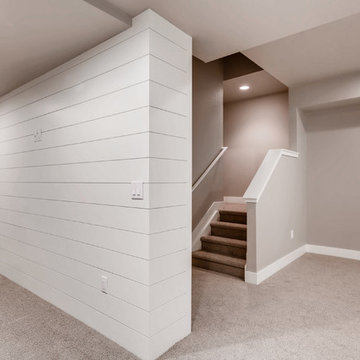
This farmhouse inspired basement features a shiplap accent wall with wet bar, lots of entertainment space a double-wide built-in wine rack and farmhouse style throughout.

A newly converted basement we just finished. The clients chose Coretec 7" wide wood-look vinyl flooring. Coretec is a waterproof, interlocking PVC tile with a cork underlayment to keep out chills and noise.

Spacecrafting
Large mountain style underground beige floor and light wood floor basement photo in Minneapolis with beige walls
Large mountain style underground beige floor and light wood floor basement photo in Minneapolis with beige walls

Basement custom home bar,
Inspiration for an industrial underground concrete floor and beige floor basement remodel in Huntington with a bar and beige walls
Inspiration for an industrial underground concrete floor and beige floor basement remodel in Huntington with a bar and beige walls
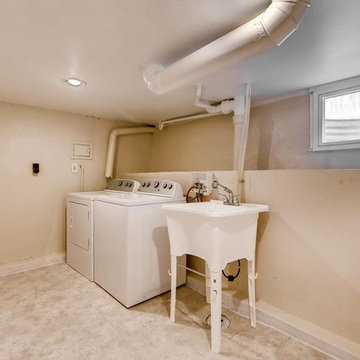
Basement - small traditional look-out carpeted and beige floor basement idea in Denver with beige walls and no fireplace

Basement - contemporary underground carpeted and beige floor basement idea in New York with beige walls and a ribbon fireplace

Basement - large modern look-out carpeted and beige floor basement idea in Indianapolis with a bar, beige walls, a standard fireplace and a tile fireplace

Spacecrafting
Basement - large rustic underground carpeted basement idea in Minneapolis with beige walls and a home theater
Basement - large rustic underground carpeted basement idea in Minneapolis with beige walls and a home theater

Beach style look-out light wood floor and beige floor basement photo in Boston with beige walls
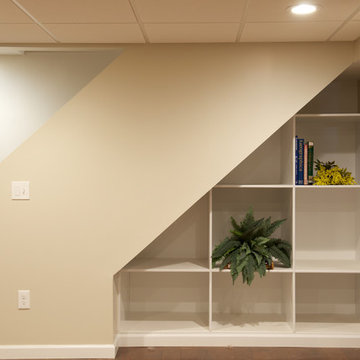
Custom built cubbies are a perfect way to utilize the space under the stairs
Elegant dark wood floor basement photo in Bridgeport with beige walls
Elegant dark wood floor basement photo in Bridgeport with beige walls

The lower level living room.
Photos by Gibeon Photography
Basement - rustic black floor basement idea in Other with beige walls, a wood fireplace surround and a ribbon fireplace
Basement - rustic black floor basement idea in Other with beige walls, a wood fireplace surround and a ribbon fireplace

This walkout home is inviting as your enter through eight foot tall doors. The hardwood floor throughout enhances the comfortable spaciousness this home provides with excellent sight lines throughout the main floor. Feel comfortable entertaining both inside and out with a multi-leveled covered patio connected to a game room on the lower level, or run away to your secluded private covered patio off the master bedroom overlooking stunning panoramas of red cliffs and sunsets. You will never be lacking for storage as this home comes fully equipped with two walk-in closets and a storage room in the basement. This beautifully crafted home was built with your family in mind.
Jeremiah Barber

Basement - large contemporary underground dark wood floor and orange floor basement idea in New York with beige walls and no fireplace
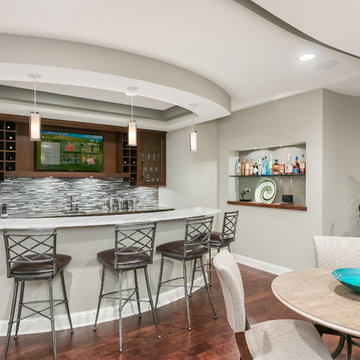
Whole house audio + full Control4 control system for bar
• Scott Amundson Photography
Inspiration for a mid-sized timeless look-out laminate floor and brown floor basement remodel in Minneapolis with beige walls
Inspiration for a mid-sized timeless look-out laminate floor and brown floor basement remodel in Minneapolis with beige walls
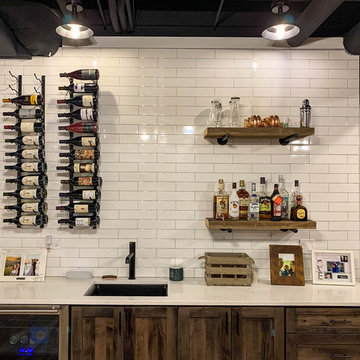
Inspiration for a large cottage walk-out vinyl floor and brown floor basement remodel in Chicago with beige walls
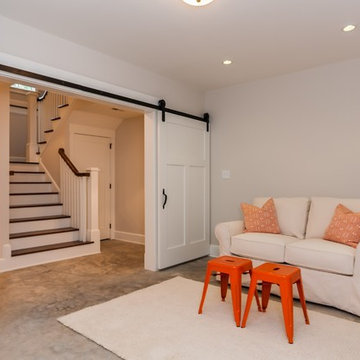
Example of a mid-sized cottage concrete floor basement design in Raleigh with beige walls
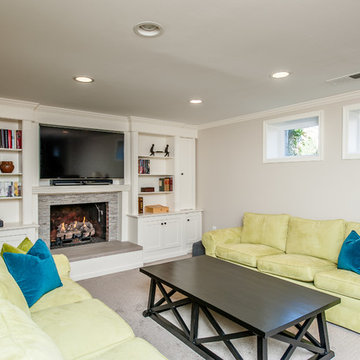
Location: Bethesda, MD, USA
Finecraft built this new kitchen and breakfast area expansion project which also included the basement renovation and laundry/mudroom area.
Finecraft Contractors, Inc.
James N Gerrety, AIA
Susie Soleimani Photography
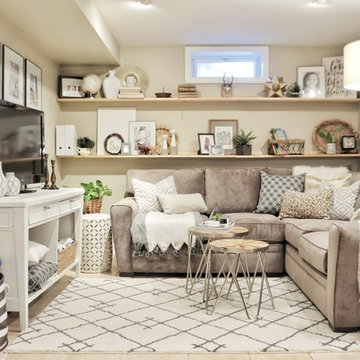
www.fwmadebycarli.com, Fearfully & Wonderfully Made
Sectional: Artemis II 3-pc. Microfiber Sectional Sofa
Stool: Outdoor Ceramic Lattice Petal Stool
Example of a mid-sized country carpeted and white floor basement design in New York with beige walls
Example of a mid-sized country carpeted and white floor basement design in New York with beige walls
Beige Basement with Beige Walls Ideas
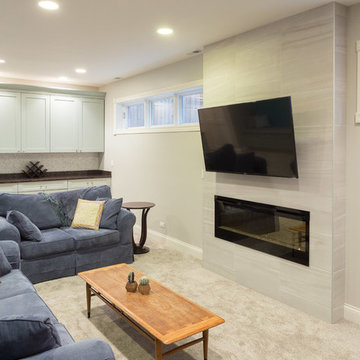
A fun updated to a once dated basement. We renovated this client’s basement to be the perfect play area for their children as well as a chic gathering place for their friends and family. In order to accomplish this, we needed to ensure plenty of storage and seating. Some of the first elements we installed were large cabinets throughout the basement as well as a large banquette, perfect for hiding children’s toys as well as offering ample seating for their guests. Next, to brighten up the space in colors both children and adults would find pleasing, we added a textured blue accent wall and painted the cabinetry a pale green.
Upstairs, we renovated the bathroom to be a kid-friendly space by replacing the stand-up shower with a full bath. The natural stone wall adds warmth to the space and creates a visually pleasing contrast of design.
Lastly, we designed an organized and practical mudroom, creating a perfect place for the whole family to store jackets, shoes, backpacks, and purses.
Designed by Chi Renovation & Design who serve Chicago and it's surrounding suburbs, with an emphasis on the North Side and North Shore. You'll find their work from the Loop through Lincoln Park, Skokie, Wilmette, and all of the way up to Lake Forest.
1






