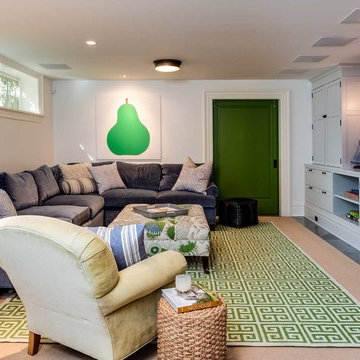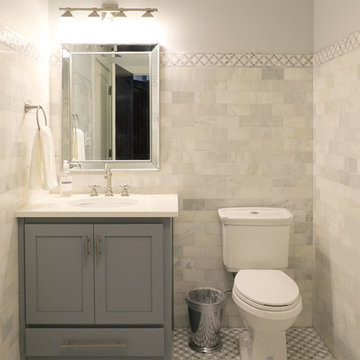Beige Basement with White Walls Ideas
Refine by:
Budget
Sort by:Popular Today
1 - 20 of 923 photos
Item 1 of 3

Residential lounge area created in the lower lever of a very large upscale home. Photo by: Eric Freedman
Inspiration for a contemporary dark wood floor and brown floor basement remodel in New York with white walls
Inspiration for a contemporary dark wood floor and brown floor basement remodel in New York with white walls

Primrose Model - Garden Villa Collection
Pricing, floorplans, virtual tours, community information and more at https://www.robertthomashomes.com/

Basement Media Room
Example of an urban underground white floor basement design in Cincinnati with white walls
Example of an urban underground white floor basement design in Cincinnati with white walls

Large open floor plan in basement with full built-in bar, fireplace, game room and seating for all sorts of activities. Cabinetry at the bar provided by Brookhaven Cabinetry manufactured by Wood-Mode Cabinetry. Cabinetry is constructed from maple wood and finished in an opaque finish. Glass front cabinetry includes reeded glass for privacy. Bar is over 14 feet long and wrapped in wainscot panels. Although not shown, the interior of the bar includes several undercounter appliances: refrigerator, dishwasher drawer, microwave drawer and refrigerator drawers; all, except the microwave, have decorative wood panels.

Underground carpeted, gray floor and exposed beam basement photo in Minneapolis with white walls
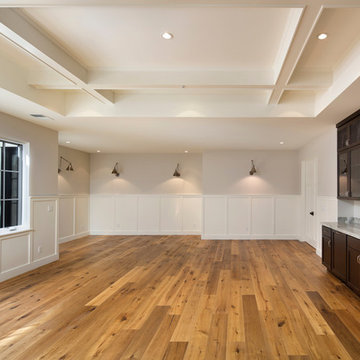
Bernard Andre
Example of a large cottage medium tone wood floor basement design in San Francisco with white walls
Example of a large cottage medium tone wood floor basement design in San Francisco with white walls
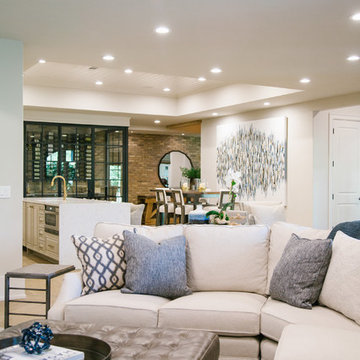
Example of a large transitional walk-out light wood floor and brown floor basement design in Atlanta with white walls, a standard fireplace and a concrete fireplace
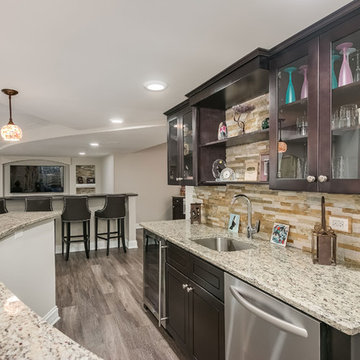
©Finished Basement Company
Inspiration for a large transitional underground vinyl floor and brown floor basement remodel in Chicago with white walls and no fireplace
Inspiration for a large transitional underground vinyl floor and brown floor basement remodel in Chicago with white walls and no fireplace
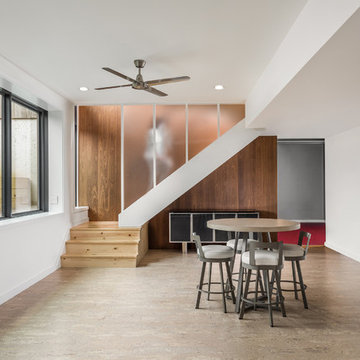
Lower Level Family/Craft Space - Architecture/Interiors: HAUS | Architecture For Modern Lifestyles - Construction Management: WERK | Building Modern - Photography: The Home Aesthetic
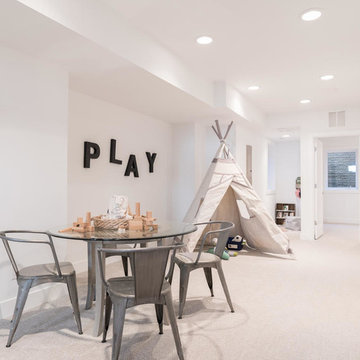
Inspiration for a look-out carpeted basement remodel in DC Metro with white walls
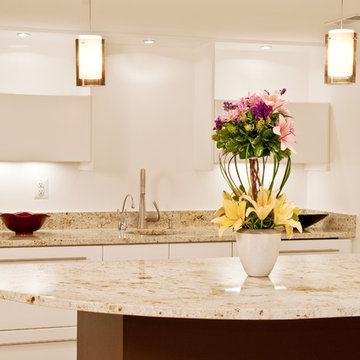
Inspiring basement remodel for the whole family to get together to be creative, work-out, and entertain.
Sun Design Remodeling frequently holds home tours at clients’ homes and workshops on home remodeling topics at their office in Burke, VA. FOR INFORMATION: 703/425-5588 or www.SunDesignInc.com
Photography by Bryan Burris
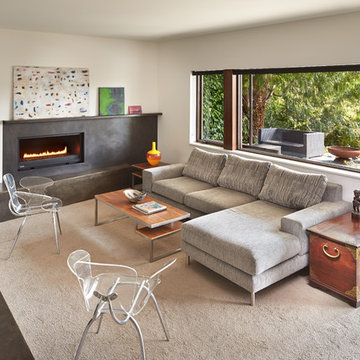
photo by Benjamin Benschneider
Example of a mid-sized minimalist walk-out carpeted basement design in Seattle with white walls, a ribbon fireplace and a metal fireplace
Example of a mid-sized minimalist walk-out carpeted basement design in Seattle with white walls, a ribbon fireplace and a metal fireplace
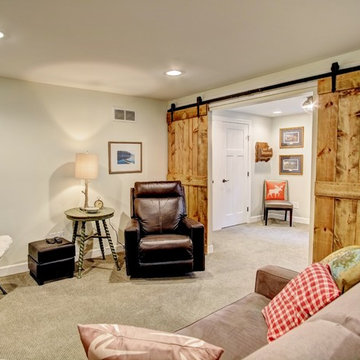
The stairs open to give this basement family room an open feel. The room feature natural wood barn doors, brown carpet and white walls.
Large country underground carpeted basement photo in Minneapolis with white walls
Large country underground carpeted basement photo in Minneapolis with white walls
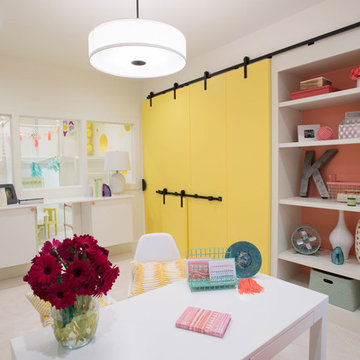
Example of a mid-sized classic underground carpeted basement design in Atlanta with white walls
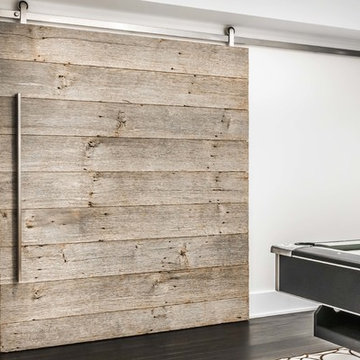
Detail of custom built barn door to mechanical/audio visual room. Door from recycled wood.
Sylvain Cote
Basement - large modern look-out dark wood floor basement idea in New York with white walls and a standard fireplace
Basement - large modern look-out dark wood floor basement idea in New York with white walls and a standard fireplace
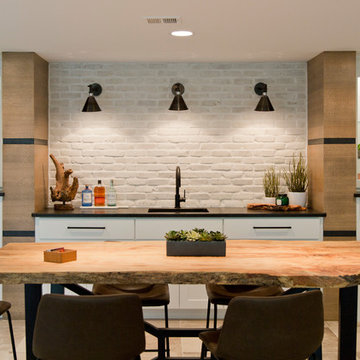
Inspiration for a large contemporary walk-out ceramic tile and beige floor basement remodel in Kansas City with white walls and a standard fireplace
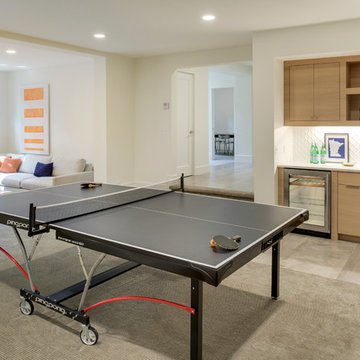
Builder: Detail Design + Build - Architectural Designer: Charlie & Co. Design, Ltd. - Photo: Spacecrafting Photography
Inspiration for a large transitional look-out carpeted basement remodel in Minneapolis with white walls
Inspiration for a large transitional look-out carpeted basement remodel in Minneapolis with white walls
Beige Basement with White Walls Ideas
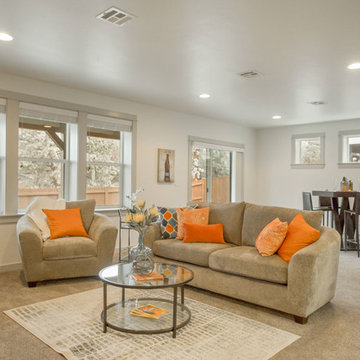
The Fernhill, a luxurious, main-level living, 2956 square foot home with finished lower level, will fulfill all of your space and entertaining needs. The main floor opens with a spacious bedroom and full bath. The well-planned kitchen offers plenty of cupboard storage and counter space along with a pantry, overlooking the dramatic great room with vaulted ceilings and a beautiful gas fireplace centerpiece. The generous master suite features a sizeable bedroom and a large en-suite bathroom with double vanity, oversized closet and soaking tub. The daylight lower level features two additional bedrooms, both with walk-in closets, a double-vanity bathroom and spacious recreation room. With all this, a large deck and covered patio, this is the perfect home for those seeking extra room in a stylish package.
1






