Beige Bath with Furniture-Like Cabinets Ideas
Refine by:
Budget
Sort by:Popular Today
1 - 20 of 5,746 photos
Item 1 of 3
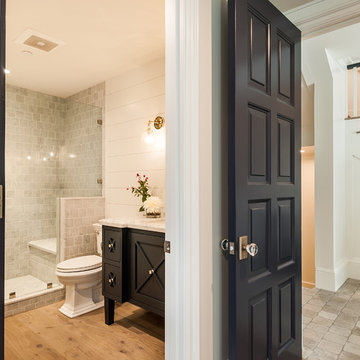
Inspiration for a mid-sized farmhouse 3/4 white tile and marble tile light wood floor alcove shower remodel in Los Angeles with furniture-like cabinets, black cabinets, white walls, an undermount sink, marble countertops, a hinged shower door and white countertops

Powder room - small contemporary gray tile gray floor powder room idea in Phoenix with furniture-like cabinets, white cabinets, gray walls, a vessel sink, gray countertops and a built-in vanity
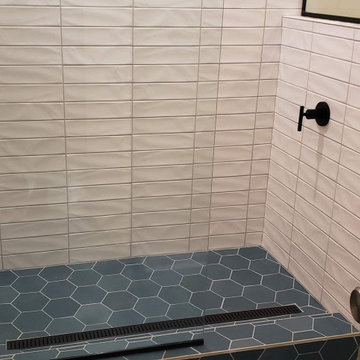
Small master bathroom. Shower with no door.
Example of a small trendy master white tile and porcelain tile terra-cotta tile, turquoise floor and double-sink bathroom design in Raleigh with furniture-like cabinets, medium tone wood cabinets, beige walls, an undermount sink, quartz countertops, white countertops and a built-in vanity
Example of a small trendy master white tile and porcelain tile terra-cotta tile, turquoise floor and double-sink bathroom design in Raleigh with furniture-like cabinets, medium tone wood cabinets, beige walls, an undermount sink, quartz countertops, white countertops and a built-in vanity

Photo by Christopher Stark.
Small danish multicolored floor powder room photo in San Francisco with furniture-like cabinets, medium tone wood cabinets and white walls
Small danish multicolored floor powder room photo in San Francisco with furniture-like cabinets, medium tone wood cabinets and white walls

VISION AND NEEDS:
Our client came to us with a vision for their family dream house that offered adequate space and a lot of character. They were drawn to the traditional form and contemporary feel of a Modern Farmhouse.
MCHUGH SOLUTION:
In showing multiple options at the schematic stage, the client approved a traditional L shaped porch with simple barn-like columns. The entry foyer is simple in it's two-story volume and it's mono-chromatic (white & black) finishes. The living space which includes a kitchen & dining area - is an open floor plan, allowing natural light to fill the space.

Angle Eye Photography
Inspiration for a timeless white tile and marble tile powder room remodel in Philadelphia with furniture-like cabinets, marble countertops and white countertops
Inspiration for a timeless white tile and marble tile powder room remodel in Philadelphia with furniture-like cabinets, marble countertops and white countertops

Palm Springs - Bold Funkiness. This collection was designed for our love of bold patterns and playful colors.
Large mid-century modern master gray tile and cement tile porcelain tile, gray floor and double-sink bathroom photo in Los Angeles with furniture-like cabinets, medium tone wood cabinets, a wall-mount toilet, white walls, an undermount sink, quartz countertops, white countertops, a niche and a freestanding vanity
Large mid-century modern master gray tile and cement tile porcelain tile, gray floor and double-sink bathroom photo in Los Angeles with furniture-like cabinets, medium tone wood cabinets, a wall-mount toilet, white walls, an undermount sink, quartz countertops, white countertops, a niche and a freestanding vanity
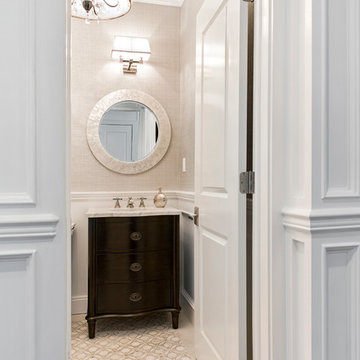
Kathleen O'donell photographer
Powder room - mid-sized transitional ceramic tile and beige floor powder room idea in New York with furniture-like cabinets, dark wood cabinets, beige walls, an undermount sink, marble countertops and beige countertops
Powder room - mid-sized transitional ceramic tile and beige floor powder room idea in New York with furniture-like cabinets, dark wood cabinets, beige walls, an undermount sink, marble countertops and beige countertops
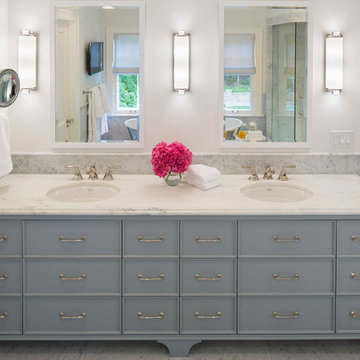
Martha O'Hara Interiors, Interior Design & Photo Styling | John Kraemer & Sons, Remodel | Troy Thies, Photography
Please Note: All “related,” “similar,” and “sponsored” products tagged or listed by Houzz are not actual products pictured. They have not been approved by Martha O’Hara Interiors nor any of the professionals credited. For information about our work, please contact design@oharainteriors.com.
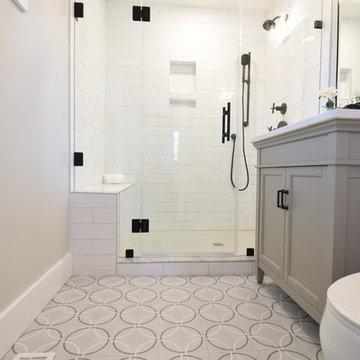
Large walk in shower with Kohler black matte shower system and bench seating. Pattern tiled floor with gray vanity and quartz top.
Example of a mid-sized transitional master white tile and ceramic tile ceramic tile and gray floor doorless shower design in Baltimore with furniture-like cabinets, gray cabinets, a two-piece toilet, gray walls, an undermount sink, quartzite countertops, a hinged shower door and white countertops
Example of a mid-sized transitional master white tile and ceramic tile ceramic tile and gray floor doorless shower design in Baltimore with furniture-like cabinets, gray cabinets, a two-piece toilet, gray walls, an undermount sink, quartzite countertops, a hinged shower door and white countertops
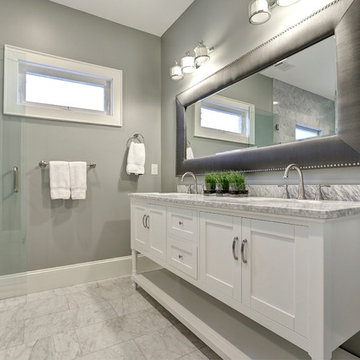
Mid-sized transitional marble floor corner shower photo in Atlanta with furniture-like cabinets, white cabinets, gray walls and an undermount sink
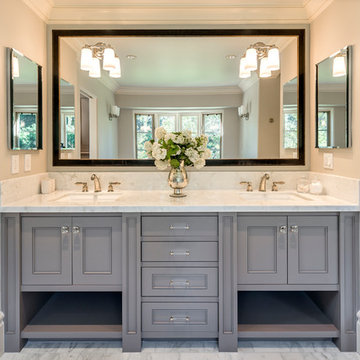
Architect: Robin McCarthy, AIA
Photographer: Mark Pinkerton
Mid-sized transitional master white tile and stone tile marble floor bathroom photo in San Francisco with an undermount sink, furniture-like cabinets, marble countertops, a one-piece toilet, gray walls and gray cabinets
Mid-sized transitional master white tile and stone tile marble floor bathroom photo in San Francisco with an undermount sink, furniture-like cabinets, marble countertops, a one-piece toilet, gray walls and gray cabinets
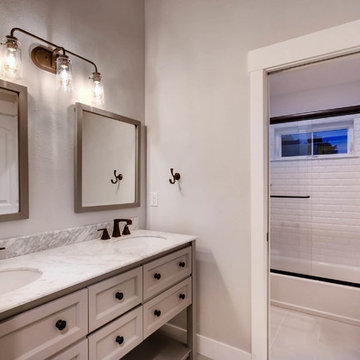
Large cottage kids' gray tile and marble tile porcelain tile and gray floor bathroom photo in Denver with furniture-like cabinets, gray cabinets, gray walls, an undermount sink and marble countertops

Modern farmhouse bathroom, with soaking tub under window, custom shelving and travertine tile.
Example of a large farmhouse master white tile and travertine tile travertine floor, white floor, double-sink and vaulted ceiling bathroom design in Dallas with furniture-like cabinets, medium tone wood cabinets, a two-piece toilet, white walls, quartzite countertops, white countertops, a built-in vanity, a hinged shower door and an undermount sink
Example of a large farmhouse master white tile and travertine tile travertine floor, white floor, double-sink and vaulted ceiling bathroom design in Dallas with furniture-like cabinets, medium tone wood cabinets, a two-piece toilet, white walls, quartzite countertops, white countertops, a built-in vanity, a hinged shower door and an undermount sink
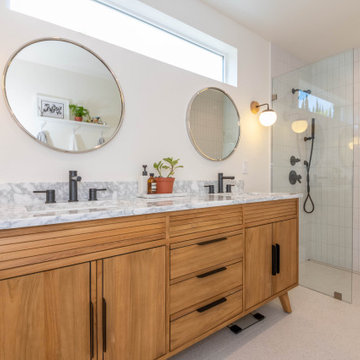
Example of a large minimalist master white tile and subway tile ceramic tile, beige floor and double-sink doorless shower design in Los Angeles with furniture-like cabinets, medium tone wood cabinets, a wall-mount toilet, white walls, an undermount sink, quartzite countertops, a hinged shower door and white countertops
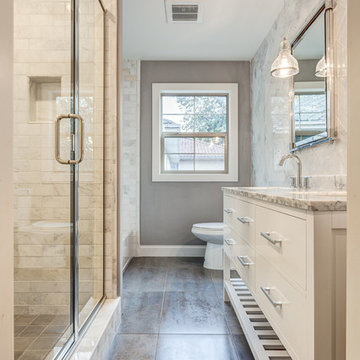
Amazing kids bath with tons of custom marble tile work, furniture vanity, tub and separate shower, decorator mirrors and lighting
Example of a mid-sized classic white tile and stone tile ceramic tile bathroom design in Sacramento with an undermount sink, furniture-like cabinets, white cabinets, marble countertops, a two-piece toilet and gray walls
Example of a mid-sized classic white tile and stone tile ceramic tile bathroom design in Sacramento with an undermount sink, furniture-like cabinets, white cabinets, marble countertops, a two-piece toilet and gray walls
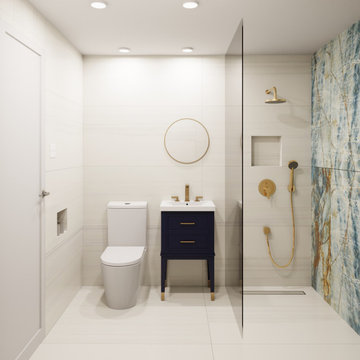
Inspiration for a mid-sized timeless master blue tile and ceramic tile ceramic tile, white floor and single-sink bathroom remodel in New York with furniture-like cabinets, blue cabinets, a one-piece toilet, white walls, a drop-in sink, white countertops and a freestanding vanity
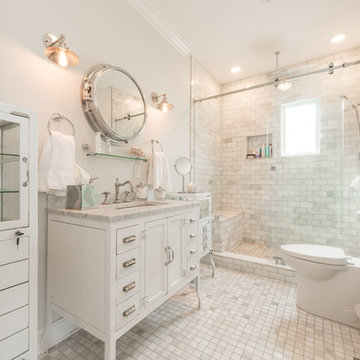
Inspiration for a mid-sized transitional 3/4 white tile and stone slab marble floor alcove shower remodel in Miami with white cabinets, marble countertops, white walls, an undermount sink, furniture-like cabinets and a two-piece toilet
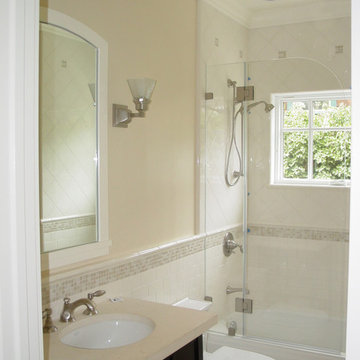
Inspiration for a craftsman kids' white tile and ceramic tile bathroom remodel in San Francisco with an undermount sink, furniture-like cabinets, dark wood cabinets, marble countertops and a one-piece toilet
Beige Bath with Furniture-Like Cabinets Ideas
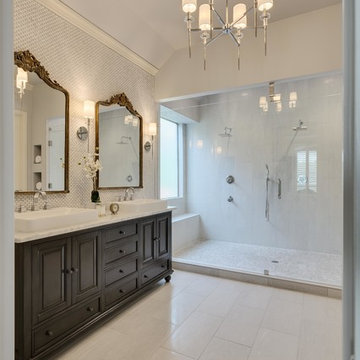
A single house that needed the extra touch.
A master bathroom that never been touched before transformed into a luxurious bathroom, bright, welcoming, fine bathroom.
The couple invested in great materials when they first bought their house so we were able to use the cabinets and reface the kitchen to show fresh and up-to-date look to it. The entire house was painted with a light color to open up the space and make it looks bigger.
In order to create a functional living room, we build a media center where now our couple and enjoy movie nights together.
1







