Beige Bath with Green Cabinets Ideas
Refine by:
Budget
Sort by:Popular Today
1 - 20 of 777 photos

Alcove shower - farmhouse 3/4 white tile and subway tile mosaic tile floor and white floor alcove shower idea in DC Metro with green cabinets, white walls, a vessel sink and flat-panel cabinets

Double shower - mid-sized country 3/4 green tile and terra-cotta tile ceramic tile, gray floor and single-sink double shower idea in Nashville with recessed-panel cabinets, green cabinets, a two-piece toilet, blue walls, an undermount sink, marble countertops, a hinged shower door, gray countertops and a built-in vanity

In collaboration with Darcy Tsung Design, we remodeled a long, narrow bathroom to include a lot of space-saving design: wall-mounted toilet, a barrier free shower, and a great deal of natural light via the existing skylight. The owners of the home plan to age in place, so we also added a grab bar in the shower along with a handheld shower for both easy cleaning and for showering while sitting on the floating bench.
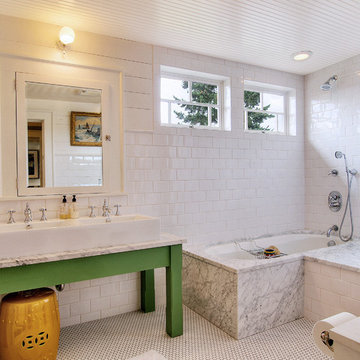
Tub/shower combo - eclectic white tile and subway tile tub/shower combo idea in Seattle with a trough sink, green cabinets and an undermount tub
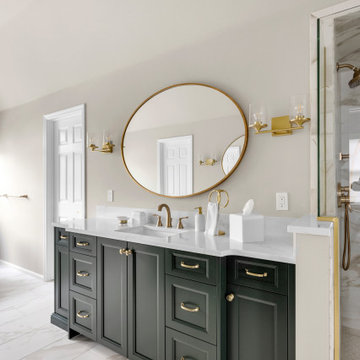
Green is this year’s hottest hue and our custom Sharer Cabinetry vanities stun in a gorgeous basil green! Incorporating bold colors into your design can create just the right amount of interest and flare!

We gave this rather dated farmhouse some dramatic upgrades that brought together the feminine with the masculine, combining rustic wood with softer elements. In terms of style her tastes leaned toward traditional and elegant and his toward the rustic and outdoorsy. The result was the perfect fit for this family of 4 plus 2 dogs and their very special farmhouse in Ipswich, MA. Character details create a visual statement, showcasing the melding of both rustic and traditional elements without too much formality. The new master suite is one of the most potent examples of the blending of styles. The bath, with white carrara honed marble countertops and backsplash, beaded wainscoting, matching pale green vanities with make-up table offset by the black center cabinet expand function of the space exquisitely while the salvaged rustic beams create an eye-catching contrast that picks up on the earthy tones of the wood. The luxurious walk-in shower drenched in white carrara floor and wall tile replaced the obsolete Jacuzzi tub. Wardrobe care and organization is a joy in the massive walk-in closet complete with custom gliding library ladder to access the additional storage above. The space serves double duty as a peaceful laundry room complete with roll-out ironing center. The cozy reading nook now graces the bay-window-with-a-view and storage abounds with a surplus of built-ins including bookcases and in-home entertainment center. You can’t help but feel pampered the moment you step into this ensuite. The pantry, with its painted barn door, slate floor, custom shelving and black walnut countertop provide much needed storage designed to fit the family’s needs precisely, including a pull out bin for dog food. During this phase of the project, the powder room was relocated and treated to a reclaimed wood vanity with reclaimed white oak countertop along with custom vessel soapstone sink and wide board paneling. Design elements effectively married rustic and traditional styles and the home now has the character to match the country setting and the improved layout and storage the family so desperately needed. And did you see the barn? Photo credit: Eric Roth

Back to back bathroom vanities make quite a unique statement in this main bathroom. Add a luxury soaker tub, walk-in shower and white shiplap walls, and you have a retreat spa like no where else in the house!

Example of a large transitional master white tile and porcelain tile travertine floor, beige floor, double-sink and tray ceiling bathroom design in Atlanta with raised-panel cabinets, green cabinets, a two-piece toilet, beige walls, an undermount sink, quartzite countertops, a hinged shower door, multicolored countertops and a niche

FIRST PLACE 2018 ASID DESIGN OVATION AWARD / MASTER BATH OVER $50,000. In addition to a much-needed update, the clients desired a spa-like environment for their Master Bath. Sea Pearl Quartzite slabs were used on an entire wall and around the vanity and served as this ethereal palette inspiration. Luxuries include a soaking tub, decorative lighting, heated floor, towel warmers and bidet. Michael Hunter
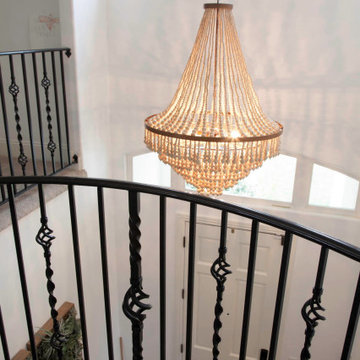
Black and White bathroom with forest green vanity cabinets. Glass cabinet pulls with brass accents.
Example of a mid-sized farmhouse master white tile and porcelain tile porcelain tile, white floor, single-sink and wallpaper bathroom design in Denver with recessed-panel cabinets, green cabinets, a two-piece toilet, white walls, an undermount sink, quartz countertops, a hinged shower door, white countertops and a built-in vanity
Example of a mid-sized farmhouse master white tile and porcelain tile porcelain tile, white floor, single-sink and wallpaper bathroom design in Denver with recessed-panel cabinets, green cabinets, a two-piece toilet, white walls, an undermount sink, quartz countertops, a hinged shower door, white countertops and a built-in vanity

The Hall bath is the next beautiful stop, a custom-made vanity, finished in Cedar Path, accented with champagne bronze fixtures. This bathroom is an awe-inspiring green oasis, with stunning gold embedded medicine cabinets, and Glazed Porcelain tile in Dark Gray Hexagon to finish off on the floor.
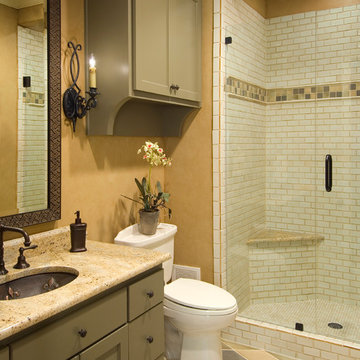
Tuscan white tile and subway tile alcove shower photo in Dallas with an undermount sink, recessed-panel cabinets, green cabinets, a one-piece toilet and yellow walls
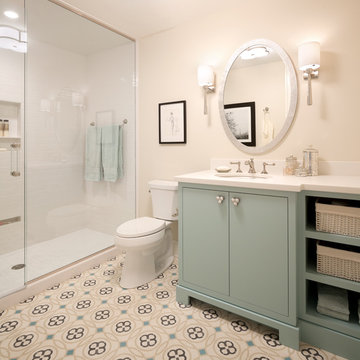
Steve Henke
Elegant white tile and subway tile mosaic tile floor alcove shower photo in Minneapolis with an undermount sink, flat-panel cabinets, green cabinets, a one-piece toilet and beige walls
Elegant white tile and subway tile mosaic tile floor alcove shower photo in Minneapolis with an undermount sink, flat-panel cabinets, green cabinets, a one-piece toilet and beige walls
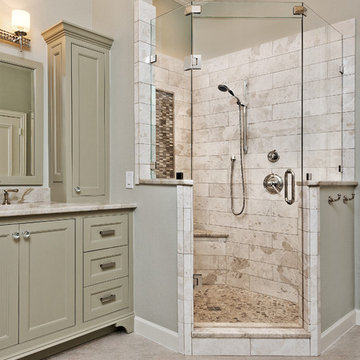
Our client on this project requested a spa-like feel where they could rejuvenate after a hard day at work.
The big change that made all the difference was removing the walled-off shower. This change greatly opened up the space, although in removing the wall we had to reroute electrical and plumbing lines. The work was well worth the effect. By installing a freestanding tub in the corner, we further opened up the space. The accenting tiles behind the tub and in the shower, very nicely connected the space. Plus, the shower floor is a natural pebble stone that lightly massages your feet.
The His and Her vanities were truly customized to their specific needs. For example, we built plenty of storage on the Her side for her personal needs. The cabinets were custom built including hand mixing the paint color.
The Taj Mahal countertops and marble shower along with the polished nickel fixtures provide a luxurious and elegant feel.
This was a fun project that rejuvenated our client's bathroom and is now allowing them to rejuvenate after a long day.
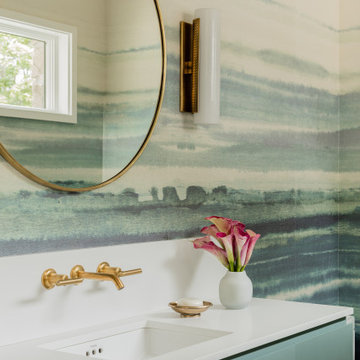
Example of a trendy powder room design in Boston with flat-panel cabinets, green cabinets, an undermount sink and white countertops
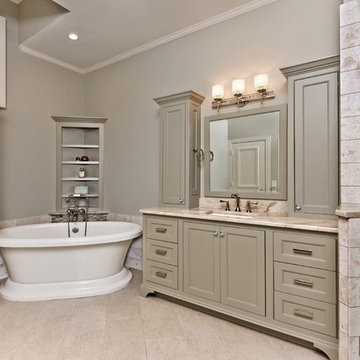
Our client on this project requested a spa-like feel where they could rejuvenate after a hard day at work.
The big change that made all the difference was removing the walled-off shower. This change greatly opened up the space, although in removing the wall we had to reroute electrical and plumbing lines. The work was well worth the effect. By installing a freestanding tub in the corner, we further opened up the space. The accenting tiles behind the tub and in the shower, very nicely connected the space. Plus, the shower floor is a natural pebble stone that lightly massages your feet.
The His and Her vanities were truly customized to their specific needs. For example, we built plenty of storage on the Her side for her personal needs. The cabinets were custom built including hand mixing the paint color.
The Taj Mahal countertops and marble shower along with the polished nickel fixtures provide a luxurious and elegant feel.
This was a fun project that rejuvenated our client's bathroom and is now allowing them to rejuvenate after a long day.
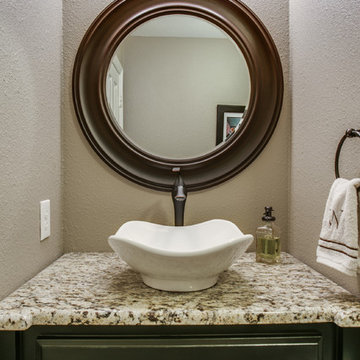
Shoot 2 Sell
Bella Vista Company
Small transitional powder room photo in Dallas with a vessel sink, furniture-like cabinets, granite countertops, beige walls and green cabinets
Small transitional powder room photo in Dallas with a vessel sink, furniture-like cabinets, granite countertops, beige walls and green cabinets
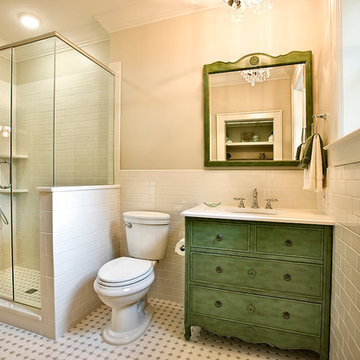
Peter Obetz
Example of a mid-sized classic white tile and subway tile corner shower design in Tampa with beaded inset cabinets, green cabinets, beige walls and an undermount sink
Example of a mid-sized classic white tile and subway tile corner shower design in Tampa with beaded inset cabinets, green cabinets, beige walls and an undermount sink
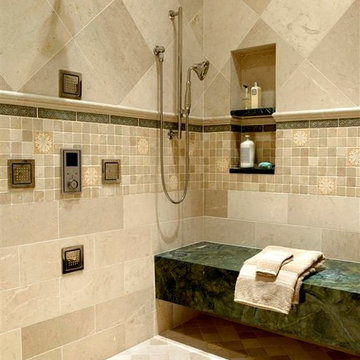
Tony Soluri Photography
Alcove bathtub - large traditional master ceramic tile ceramic tile alcove bathtub idea in Chicago with raised-panel cabinets, green cabinets, a one-piece toilet, an integrated sink and granite countertops
Alcove bathtub - large traditional master ceramic tile ceramic tile alcove bathtub idea in Chicago with raised-panel cabinets, green cabinets, a one-piece toilet, an integrated sink and granite countertops
Beige Bath with Green Cabinets Ideas
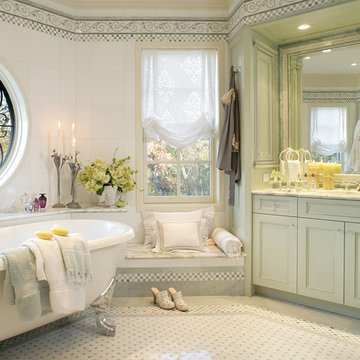
Claw-foot bathtub - traditional mosaic tile mosaic tile floor claw-foot bathtub idea in New York with green cabinets
1







