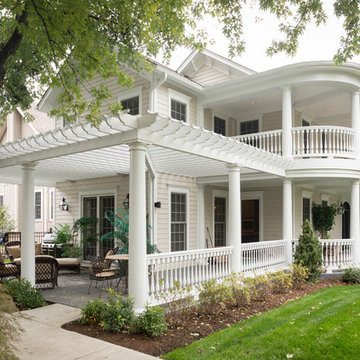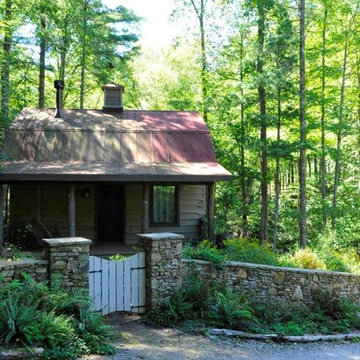Beige Exterior Home Ideas
Refine by:
Budget
Sort by:Popular Today
61 - 80 of 9,159 photos
Item 1 of 3
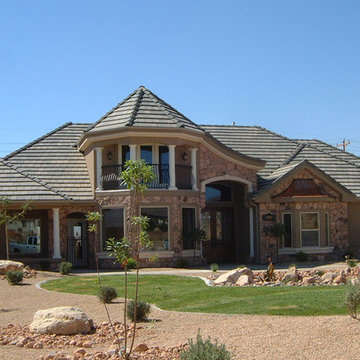
Mid-sized traditional beige one-story mixed siding exterior home idea in Salt Lake City with a shingle roof
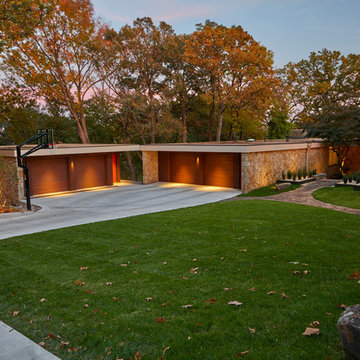
Inspiration for a mid-sized 1950s beige one-story mixed siding flat roof remodel in Other
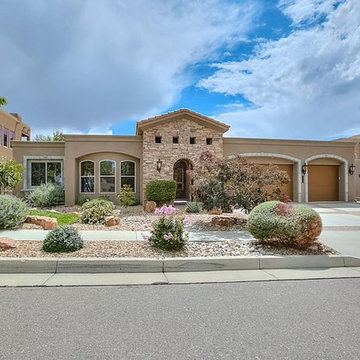
Inspiration for a mid-sized mediterranean beige one-story stone gable roof remodel in Albuquerque
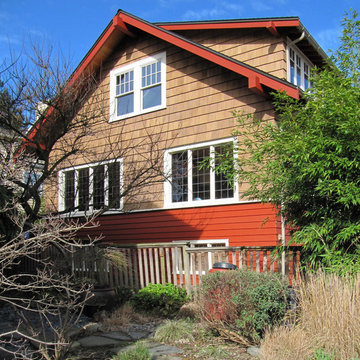
View from south shows new gable roof. Plate height and roof pitch were increased slightly to gain headroom for second floor. Shingles above water table are new, pre-stained and laid in double courses to match original design.
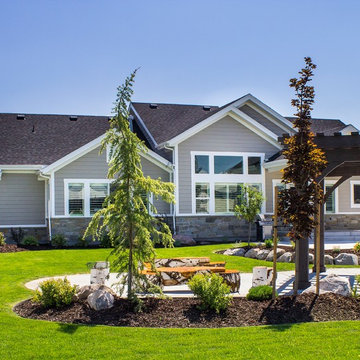
Mid-sized traditional beige two-story mixed siding exterior home idea in Salt Lake City with a shingle roof
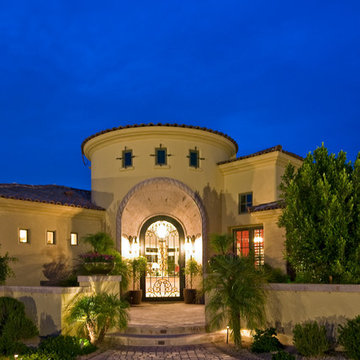
High Res Media
Inspiration for a mid-sized mediterranean beige two-story stucco exterior home remodel in Phoenix with a clipped gable roof
Inspiration for a mid-sized mediterranean beige two-story stucco exterior home remodel in Phoenix with a clipped gable roof
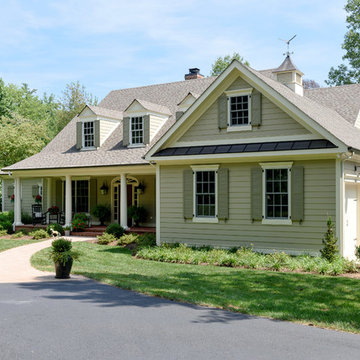
Inspiration for a mid-sized timeless beige two-story vinyl exterior home remodel in Other with a shingle roof
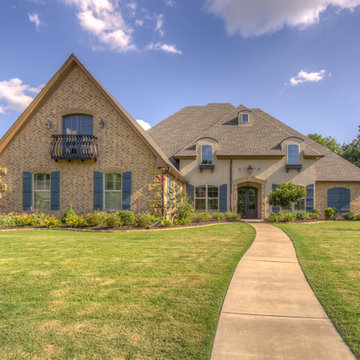
Inspiration for a large timeless beige two-story stucco exterior home remodel in New Orleans with a shingle roof
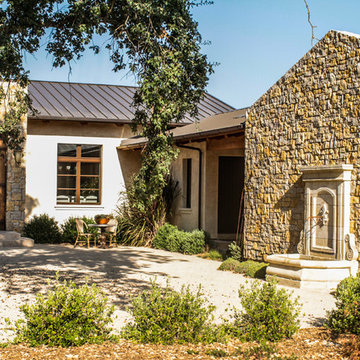
Kassidy Love Photography
Example of a large classic beige one-story stucco exterior home design in San Francisco with a metal roof
Example of a large classic beige one-story stucco exterior home design in San Francisco with a metal roof
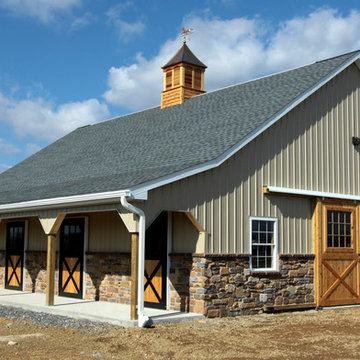
Horse Barn
Mid-sized beige two-story stone gable roof idea in Philadelphia
Mid-sized beige two-story stone gable roof idea in Philadelphia
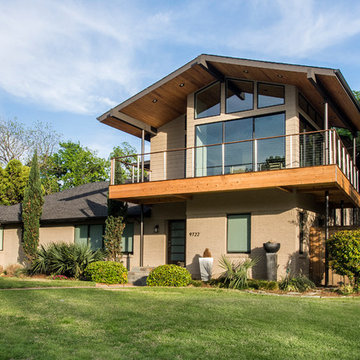
The exterior of this home fits the style of mid-century modernism like a glove. Featuring a wooden and cable railing on the upper deck, this expansive addition truly catches your eye and anchors the home.
Recognition: ARC Awards 2016 Best Addition
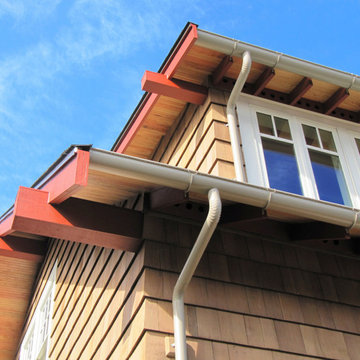
Close-up shows new tongue and groove roof sheathing, exposed framing and half-round gutters-- all period-appropriate details for a 1910 house. New windows are insulated, and match existing details. Exposed beam ends have sheet metal caps.
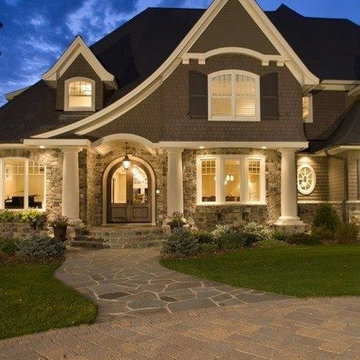
Example of a mid-sized classic beige two-story stone house exterior design in Phoenix with a clipped gable roof and a mixed material roof
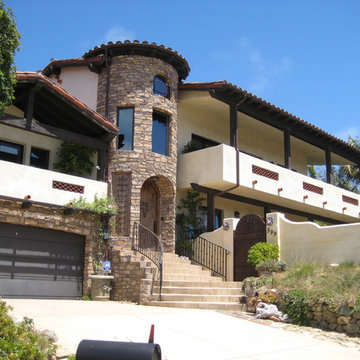
This split level residence features the living spaces on the highest floor to capture ocean views. Photos: Bart Smith
Inspiration for a mid-sized mediterranean beige two-story stucco exterior home remodel in San Diego
Inspiration for a mid-sized mediterranean beige two-story stucco exterior home remodel in San Diego
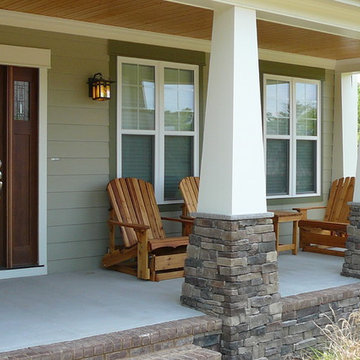
Lakeside lot. Craftsman exterior with contemporary interior
Large craftsman beige two-story mixed siding gable roof idea in Nashville
Large craftsman beige two-story mixed siding gable roof idea in Nashville
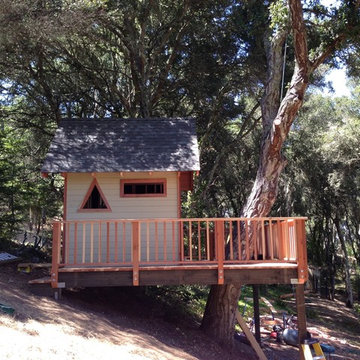
Example of a mid-sized arts and crafts beige one-story wood gable roof design in San Francisco
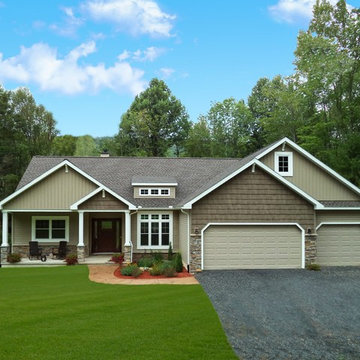
EVANWOOD
3 Bedrooms | 2 Bathrooms | 2 Garage Stalls | 1873 Sq. Ft.
▪ Open kitchen, breakfast area, and living room shared space for families
▪ Formal dining room accented with 8" square, recessed panel columns & triple window
▪ Master bedroom with walk-in closet & en-suite master bath with double bowl vanity
▪ Master bath features corner soaking tub & separate shower.
Note: Images may show selections that are not standard. Plans & products offered may differ from images, drawings and descriptions. Prices, plans, etc subject to change without notice.
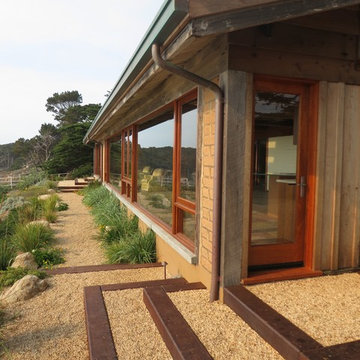
Large arts and crafts beige one-story brick exterior home photo in San Francisco with a tile roof
Beige Exterior Home Ideas
4






