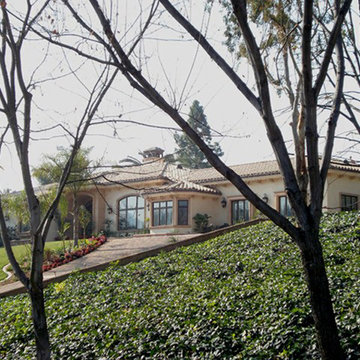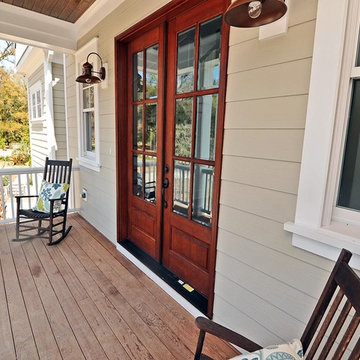Beige Exterior Home Ideas
Refine by:
Budget
Sort by:Popular Today
121 - 140 of 1,022 photos
Item 1 of 3
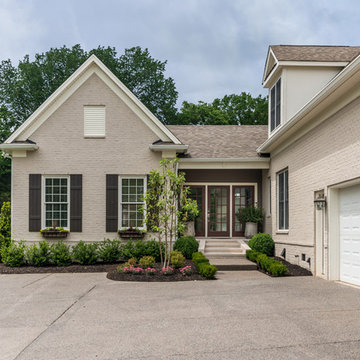
Interiors: Marcia Leach Design
Cabinetry: Barber Cabinet Company
Contractor: Andrew Thompson Construction
Photography: Garett + Carrie Buell of Studiobuell/ studiobuell.com
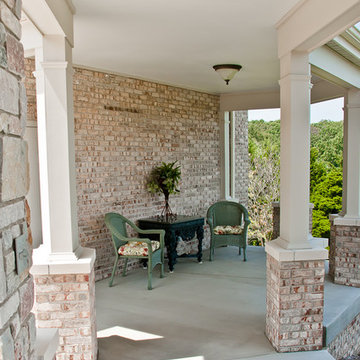
The new covered entrance forms a central focus at the new Auto Court and serves as a covered link to the new garage. There are places to sit and overlook the hilltop views and existing pool below.
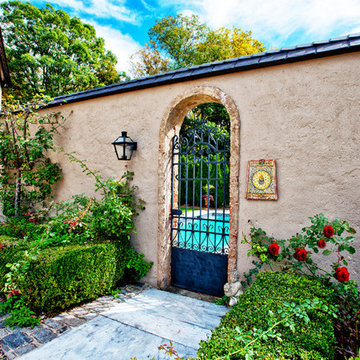
Large traditional beige two-story mixed siding house exterior idea in Philadelphia with a hip roof and a shingle roof
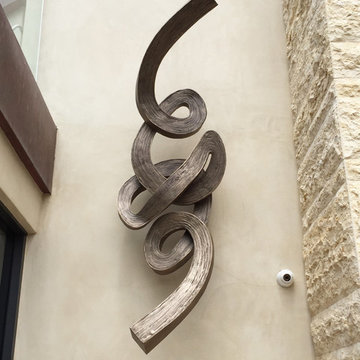
Example of a large trendy beige two-story stucco house exterior design in Orange County
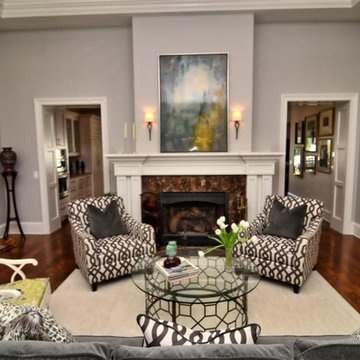
Example of a mid-sized classic beige one-story mixed siding exterior home design in Orlando
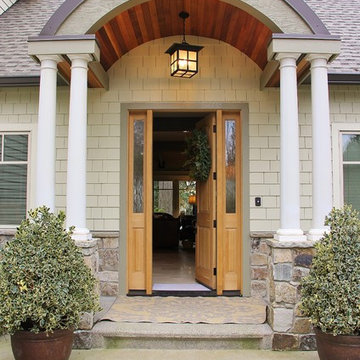
Swalling Walk Architects
Large traditional beige three-story mixed siding exterior home idea in Seattle
Large traditional beige three-story mixed siding exterior home idea in Seattle
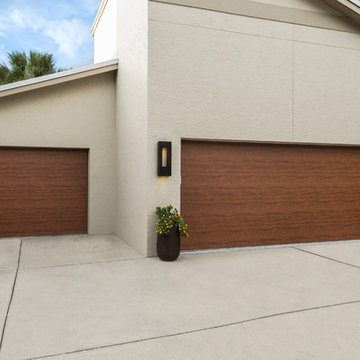
This gorgeous garage door stands out beautifully against this beige home. This Garage Door is called Cypress, in the shade Walnut. We love this contrast and think this garage door compliments this home, giving it that pop of color that it needs!
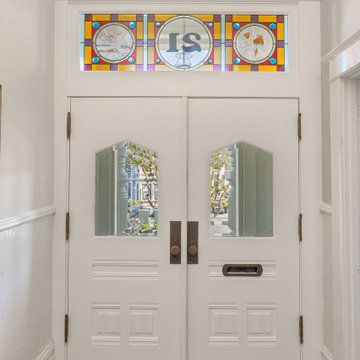
CLIENT GOALS
This spectacular Victorian was built in 1890 for Joseph Budde, an inventor, patent holder, and major manufacturer of the flush toilet. Through its more than 130-year life, this home evolved with the many incarnations of the Haight District. The most significant was the street modification that made way for the Haight Street railway line in the early 1920s. At that time, streets and sidewalks widened, causing the straight-line, two-story staircase to take a turn.
In the 1920s, stucco and terrazzo were considered modern and low-maintenance materials and were often used to replace the handmade residential carpentry that would have graced this spectacular staircase. Sometime during the 1990s, the entire entry door assembly was removed and replaced with another “modern” solution. Our clients challenged Centoni to recreate the original staircase and entry.
OUR DESIGN SOLUTION
Through a partnership with local artisans and support from San Francisco Historical Planners, team Centoni sourced information from the public library that included original photographs, writings on Cranston and Keenan, and the history of the Haight. Though no specific photo has yet to be sourced, we are confident the design choices are in the spirit of the original and are based on remnants of the original porch discovered under the 1920s stucco.
Through this journey, the staircase foundation was reengineered, the staircase designed and built, the original entry doors recreated, the stained glass transom created (including replication of the original hand-painted bird-theme rondels, many rotted decorated elements hand-carved, new and historic lighting installed, and a new iron handrail designed and fabricated.
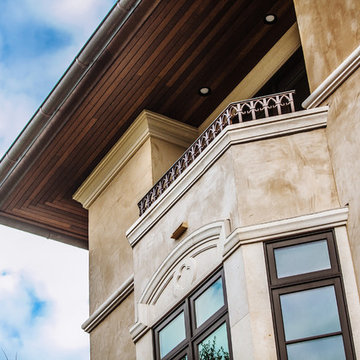
Large mediterranean beige two-story stucco house exterior idea in Charleston
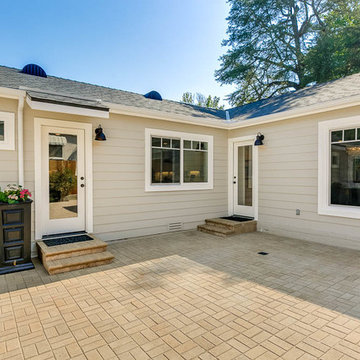
Complete renovation of a 1950s ranch house into a warm, bright, modern, efficient home. White Shaker by Cabinet City installed in the kitchen and bathrooms. Economical, classic, stylish and well-made.
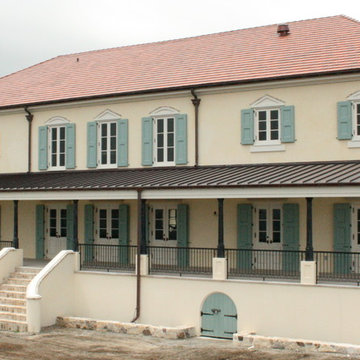
Network Architects
Inspiration for a large mediterranean beige two-story stucco house exterior remodel in Boise with a hip roof and a shingle roof
Inspiration for a large mediterranean beige two-story stucco house exterior remodel in Boise with a hip roof and a shingle roof
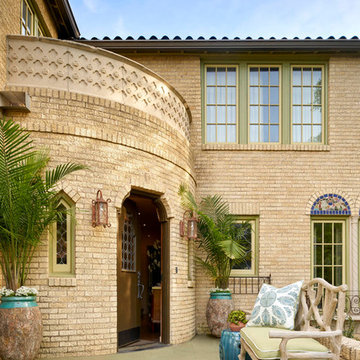
Photography by Nathan Schroder.
Large mediterranean beige three-story brick house exterior idea in Dallas with a tile roof and a hip roof
Large mediterranean beige three-story brick house exterior idea in Dallas with a tile roof and a hip roof
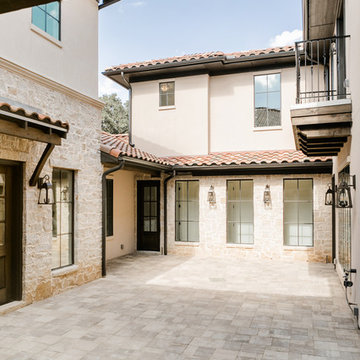
Inspiration for a beige two-story stucco house exterior remodel in Dallas with a tile roof
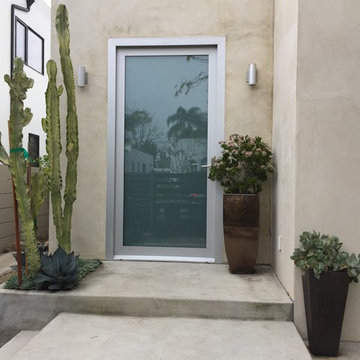
Example of a mid-sized minimalist beige one-story stucco exterior home design in Los Angeles with a green roof
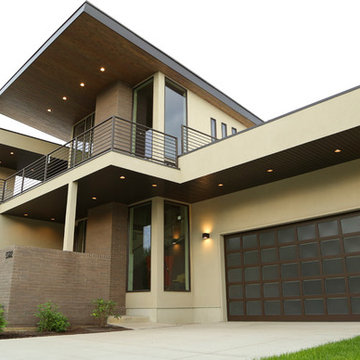
Exterior of modern style home.
Example of a mid-sized trendy beige two-story mixed siding flat roof design in Salt Lake City
Example of a mid-sized trendy beige two-story mixed siding flat roof design in Salt Lake City
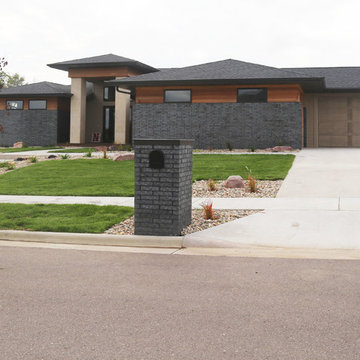
Mid-sized contemporary beige two-story mixed siding exterior home idea in Other with a hip roof
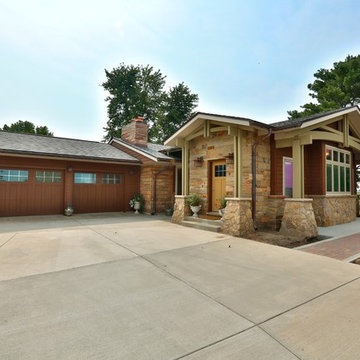
Gina Battaglia, Architect
Myles Beeson, Photographer
Inspiration for a mid-sized timeless beige one-story mixed siding gable roof remodel in Chicago
Inspiration for a mid-sized timeless beige one-story mixed siding gable roof remodel in Chicago
Beige Exterior Home Ideas
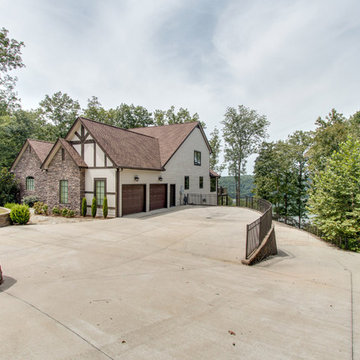
Example of a mid-sized transitional beige two-story mixed siding exterior home design in Nashville with a shingle roof
7






