Beige Floor and Wood Wall Dining Room Ideas
Refine by:
Budget
Sort by:Popular Today
1 - 20 of 185 photos
Item 1 of 3

Inspiration for a large contemporary beige floor and wood wall kitchen/dining room combo remodel in Austin with white walls
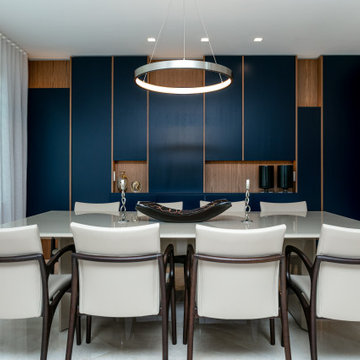
Trendy beige floor and wood wall dining room photo in Miami with multicolored walls and no fireplace
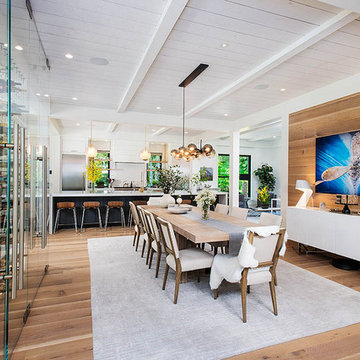
Inspiration for a farmhouse light wood floor, beige floor, shiplap ceiling and wood wall dining room remodel in New York with beige walls and no fireplace

This modern farmhouse dining area is enveloped in cedar-wood walls and showcases a gorgeous white glass chandelier.
Example of a small trendy medium tone wood floor, beige floor and wood wall kitchen/dining room combo design in San Francisco with beige walls
Example of a small trendy medium tone wood floor, beige floor and wood wall kitchen/dining room combo design in San Francisco with beige walls
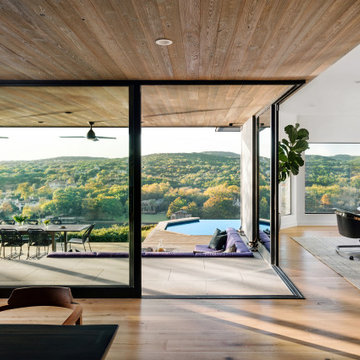
At the junction of the dining, kitchen and breakfast spaces a sliding corner door invites the exterior in, effectively creating a seamless larger space between out of the four. A confluence of spaces, each its own, yet harmoniously
invisibly bound.

The living room flows directly into the dining room. A change in ceiling and wall finish provides a textural and color transition. The fireplace, clad in black Venetian Plaster, marks a central focus and a visual axis.
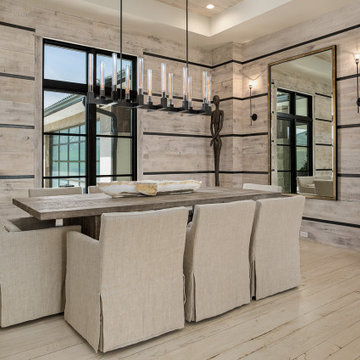
Trendy light wood floor, beige floor, tray ceiling and wood wall dining room photo in Kansas City with beige walls

Our Ridgewood Estate project is a new build custom home located on acreage with a lake. It is filled with luxurious materials and family friendly details. This formal dining room is transitional in style for this large family.

The open-plan living room has knotty cedar wood panels and ceiling, with a log cabin style while still appearing modern. The custom designed fireplace features a cantilevered bench and a 3-sided glass Ortal insert.
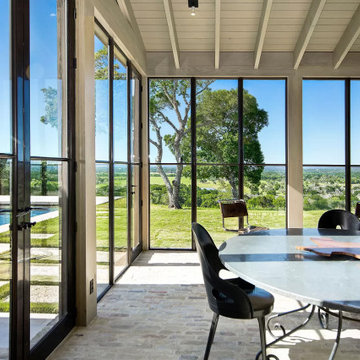
Example of a country brick floor, beige floor, wood ceiling and wood wall dining room design in Austin

Overview of room. Dining, living, kitchen area.
Inspiration for a mid-sized contemporary porcelain tile, beige floor, exposed beam and wood wall kitchen/dining room combo remodel in New York with white walls
Inspiration for a mid-sized contemporary porcelain tile, beige floor, exposed beam and wood wall kitchen/dining room combo remodel in New York with white walls
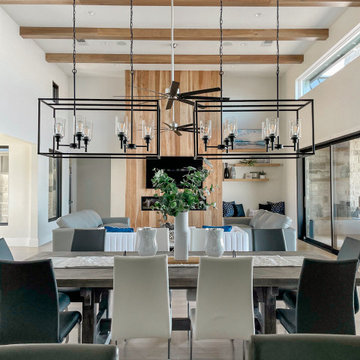
Phenomenal great room that provides incredible function with a beautiful and serene design, furnishings and styling. Hickory beams, HIckory planked fireplace feature wall, clean lines with a light color palette keep this home light and breezy. The extensive windows and stacking glass doors allow natural light to flood into this space.

In the early 50s, Herbert and Ruth Weiss attended a lecture by Bauhaus founder Walter Gropius hosted by MIT. They were fascinated by Gropius’ description of the ‘Five Fields’ community of 60 houses he and his firm, The Architect’s Collaborative (TAC), were designing in Lexington, MA. The Weiss’ fell in love with Gropius’ vision for a grouping of 60 modern houses to be arrayed around eight acres of common land that would include a community pool and playground. They soon had one of their own.The original, TAC-designed house was a single-slope design with a modest footprint of 800 square feet. Several years later, the Weiss’ commissioned modernist architect Henry Hoover to add a living room wing and new entry to the house. Hoover’s design included a wall of glass which opens to a charming pond carved into the outcropping of granite ledge.
After living in the house for 65 years, the Weiss’ sold the house to our client, who asked us to design a renovation that would respect the integrity of the vintage modern architecture. Our design focused on reorienting the kitchen, opening it up to the family room. The bedroom wing was redesigned to create a principal bedroom with en-suite bathroom. Interior finishes were edited to create a more fluid relationship between the original TAC home and Hoover’s addition. We worked closely with the builder, Patriot Custom Homes, to install Solar electric panels married to an efficient heat pump heating and cooling system. These updates integrate modern touches and high efficiency into a striking piece of architectural history.
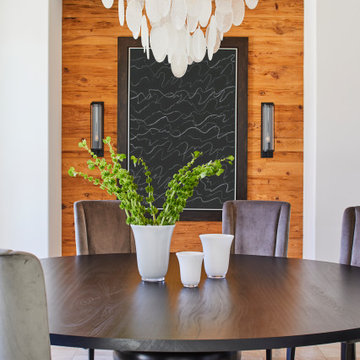
Our Ridgewood Estate project is a new build custom home located on acreage with a lake. It is filled with luxurious materials and family friendly details. This is the transitional style dining room.
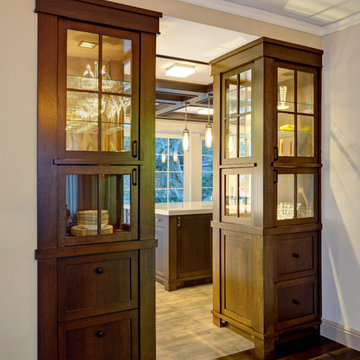
Passage from dining room into new kitchen/greatroom. New dark oak custom cabinets flank the opening and help create a transition from one space to another. The cabinets have glass doors for display of china and other dinnerware.
Mitch Shenker Photography
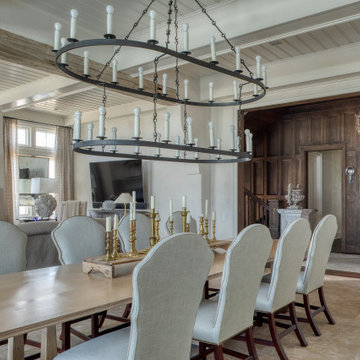
Large beach style ceramic tile, beige floor, coffered ceiling and wood wall great room photo in Other with white walls, a standard fireplace and a concrete fireplace

a formal dining room acts as a natural extension of the open kitchen and adjacent bar
Inspiration for a mid-sized cottage light wood floor, beige floor, vaulted ceiling and wood wall great room remodel in Orange County with white walls
Inspiration for a mid-sized cottage light wood floor, beige floor, vaulted ceiling and wood wall great room remodel in Orange County with white walls

After our redesign, we lightened the space by replacing a solid wall with retracting opaque ones. The guest bedroom wall now separates the open-plan dining space, featuring mid-century modern dining table and chairs in coordinating colors. A Chinese lamp matches the flavor of the shelving cutouts revealed by the sliding wall.
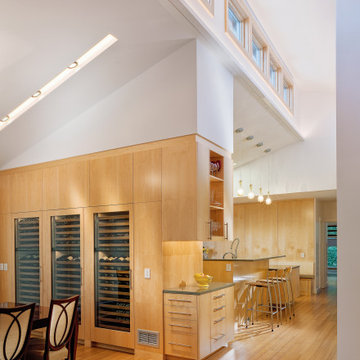
Complete renovation of 1960’s ranch style home located in Los Altos. The new design incorporates more light and views to the outside. Features of the home include vaulted ceilings, a large chef’s kitchen with top-of-the-line appliances and an open floor plan. Sustainable features include bamboo flooring, solar photovoltaic electric generation, solar hydronic hot water heating for the pool and a high-efficiency tankless hot water system for the pool/exercise room.
Beige Floor and Wood Wall Dining Room Ideas

a mid-century dining table and chairs at the open floor plan sits adjacent custom walnut cabinetry
Example of a mid-sized light wood floor, beige floor and wood wall great room design in Orange County with white walls, a standard fireplace and a stone fireplace
Example of a mid-sized light wood floor, beige floor and wood wall great room design in Orange County with white walls, a standard fireplace and a stone fireplace
1





