Beige Floor Dining Room Ideas
Refine by:
Budget
Sort by:Popular Today
1 - 20 of 1,855 photos
Item 1 of 3
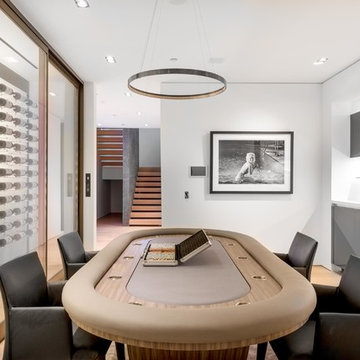
Photography by Matthew Momberger
Dining room - large contemporary light wood floor and beige floor dining room idea in Los Angeles
Dining room - large contemporary light wood floor and beige floor dining room idea in Los Angeles

Casey Dunn Photography
Kitchen/dining room combo - large contemporary limestone floor and beige floor kitchen/dining room combo idea in Austin with no fireplace and white walls
Kitchen/dining room combo - large contemporary limestone floor and beige floor kitchen/dining room combo idea in Austin with no fireplace and white walls
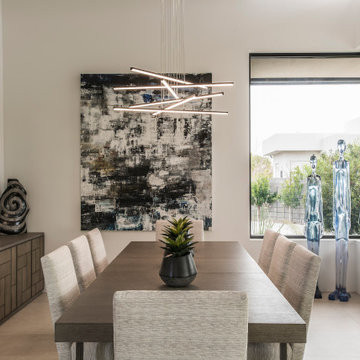
Above and Beyond is the third residence in a four-home collection in Paradise Valley, Arizona. Originally the site of the abandoned Kachina Elementary School, the infill community, appropriately named Kachina Estates, embraces the remarkable views of Camelback Mountain.
Nestled into an acre sized pie shaped cul-de-sac lot, the lot geometry and front facing view orientation created a remarkable privacy challenge and influenced the forward facing facade and massing. An iconic, stone-clad massing wall element rests within an oversized south-facing fenestration, creating separation and privacy while affording views “above and beyond.”
Above and Beyond has Mid-Century DNA married with a larger sense of mass and scale. The pool pavilion bridges from the main residence to a guest casita which visually completes the need for protection and privacy from street and solar exposure.
The pie-shaped lot which tapered to the south created a challenge to harvest south light. This was one of the largest spatial organization influencers for the design. The design undulates to embrace south sun and organically creates remarkable outdoor living spaces.
This modernist home has a palate of granite and limestone wall cladding, plaster, and a painted metal fascia. The wall cladding seamlessly enters and exits the architecture affording interior and exterior continuity.
Kachina Estates was named an Award of Merit winner at the 2019 Gold Nugget Awards in the category of Best Residential Detached Collection of the Year. The annual awards ceremony was held at the Pacific Coast Builders Conference in San Francisco, CA in May 2019.
Project Details: Above and Beyond
Architecture: Drewett Works
Developer/Builder: Bedbrock Developers
Interior Design: Est Est
Land Planner/Civil Engineer: CVL Consultants
Photography: Dino Tonn and Steven Thompson
Awards:
Gold Nugget Award of Merit - Kachina Estates - Residential Detached Collection of the Year

Modern Dining Room in an open floor plan, sits between the Living Room, Kitchen and Backyard Patio. The modern electric fireplace wall is finished in distressed grey plaster. Modern Dining Room Furniture in Black and white is paired with a sculptural glass chandelier. Floor to ceiling windows and modern sliding glass doors expand the living space to the outdoors.
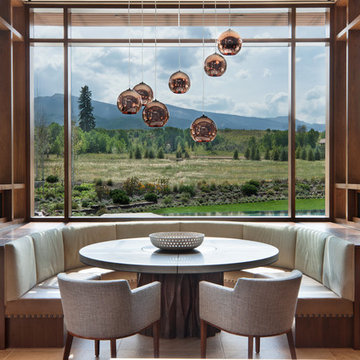
David O. Marlow
Huge trendy porcelain tile and beige floor kitchen/dining room combo photo in Denver
Huge trendy porcelain tile and beige floor kitchen/dining room combo photo in Denver
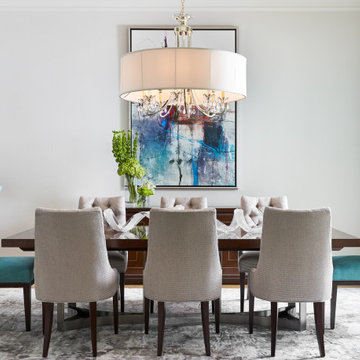
Photo Credit: Stephen Karlisch
Large beach style light wood floor and beige floor enclosed dining room photo in Other with white walls
Large beach style light wood floor and beige floor enclosed dining room photo in Other with white walls

Architecture, Construction Management, Interior Design, Art Curation & Real Estate Advisement by Chango & Co.
Construction by MXA Development, Inc.
Photography by Sarah Elliott
See the home tour feature in Domino Magazine
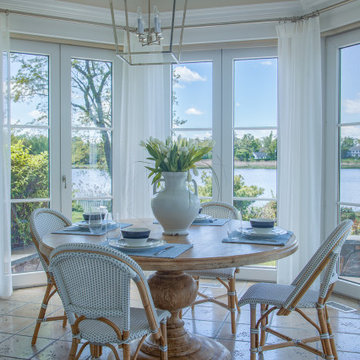
After shot of the eat in area/kitchen.
A eat in area space overlooking the bay. DLT Interiors created a clean, white and open transitional/coastal design for this eat in area .

Inspiration for a mid-sized transitional light wood floor and beige floor enclosed dining room remodel in Seattle with beige walls and no fireplace

Modern farmhouse kitchen with rustic elements and modern conveniences.
Inspiration for a large country medium tone wood floor, beige floor and shiplap ceiling kitchen/dining room combo remodel in Other with a standard fireplace
Inspiration for a large country medium tone wood floor, beige floor and shiplap ceiling kitchen/dining room combo remodel in Other with a standard fireplace

Kitchen Dinette for less formal meals
Kitchen/dining room combo - huge mediterranean marble floor and beige floor kitchen/dining room combo idea in Miami with beige walls
Kitchen/dining room combo - huge mediterranean marble floor and beige floor kitchen/dining room combo idea in Miami with beige walls
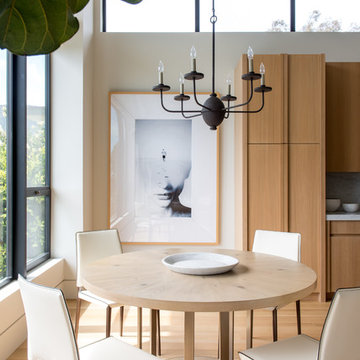
Example of a small trendy light wood floor and beige floor kitchen/dining room combo design in Los Angeles with white walls and no fireplace
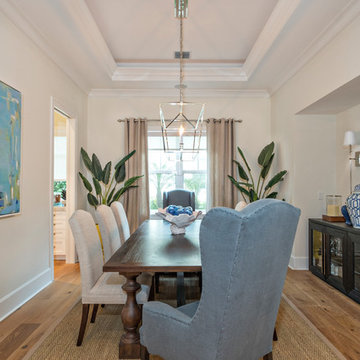
Ron Rosenzweig
Large transitional medium tone wood floor and beige floor enclosed dining room photo in Miami with beige walls
Large transitional medium tone wood floor and beige floor enclosed dining room photo in Miami with beige walls
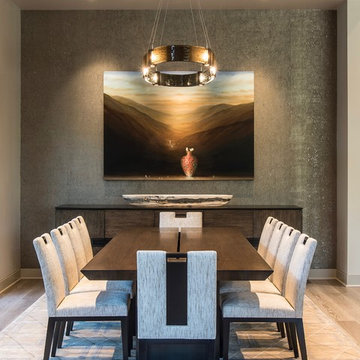
Bronze sculpture, David Kroll custom art, onyx bowl, holly hunt table, silk rug, metallic wall covering
Kitchen/dining room combo - large contemporary medium tone wood floor and beige floor kitchen/dining room combo idea in Phoenix with beige walls
Kitchen/dining room combo - large contemporary medium tone wood floor and beige floor kitchen/dining room combo idea in Phoenix with beige walls
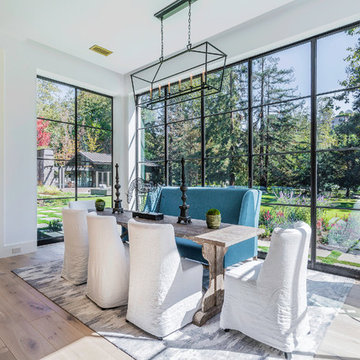
Huge cottage light wood floor and beige floor great room photo in Los Angeles with white walls, a standard fireplace and a stone fireplace
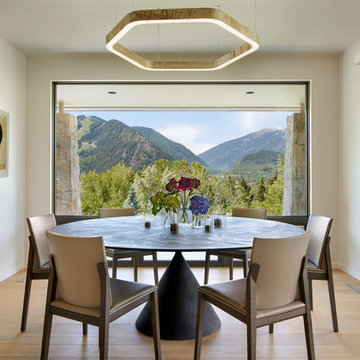
David O. Marlow
Inspiration for a mid-sized contemporary light wood floor and beige floor dining room remodel in Denver with white walls and no fireplace
Inspiration for a mid-sized contemporary light wood floor and beige floor dining room remodel in Denver with white walls and no fireplace
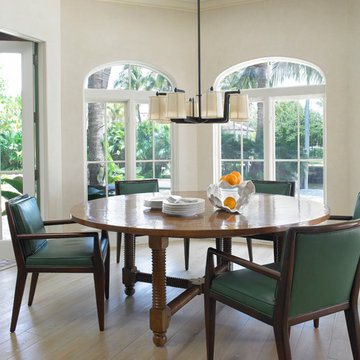
Mid-sized tuscan light wood floor and beige floor enclosed dining room photo in Miami with beige walls and no fireplace
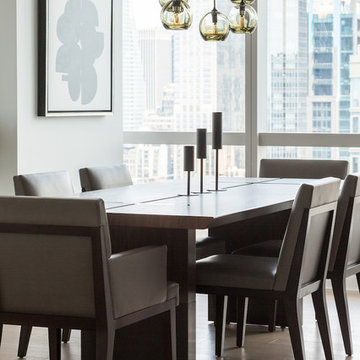
Anne Ruthman
Mid-sized trendy light wood floor and beige floor dining room photo in New York with white walls
Mid-sized trendy light wood floor and beige floor dining room photo in New York with white walls
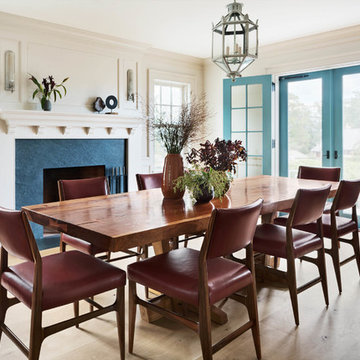
Mid-sized beach style light wood floor and beige floor dining room photo in New York with a standard fireplace, a stone fireplace and beige walls
Beige Floor Dining Room Ideas
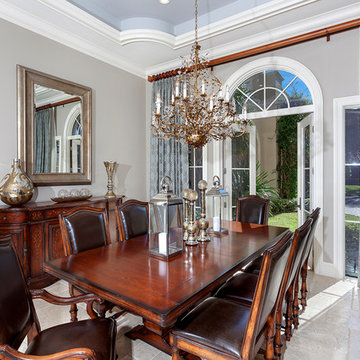
Architectural photography by ibi designs
Large elegant ceramic tile and beige floor enclosed dining room photo in Miami with gray walls and no fireplace
Large elegant ceramic tile and beige floor enclosed dining room photo in Miami with gray walls and no fireplace
1





