Beige Floor Kids' Room Ideas
Refine by:
Budget
Sort by:Popular Today
1 - 20 of 2,762 photos
Item 1 of 3
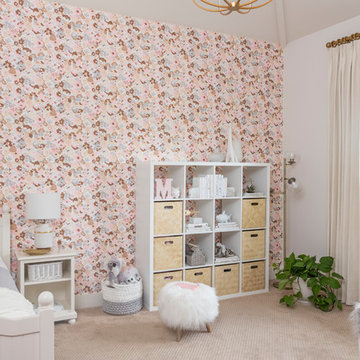
Interior Designer: MOTIV Interiors LLC
Photographer: Sam Angel Photography
Design Challenge: This 8 year-old boy and girl were outgrowing their existing setup and needed to update their rooms with a plan that would carry them forward into middle school and beyond. In addition to gaining storage and study areas, could these twins show off their big personalities? Absolutely, we said! MOTIV Interiors tackled the rooms of these youngsters living in Nashville's 12th South Neighborhood and created an environment where the dynamic duo can learn, create, and grow together for years to come.
Design Solution:
In her room, we wanted to create a fun-filled space that supports softball, sleepovers, science, and anything else a girl might want to get into. The star of the show is a beautiful hand-printed wallpaper by Brooklyn designer Aimee Wilder, whose FSC-certified papers contain no VOC’s (Volatile Organic Compounds). That means that in addition to packing a powerful visual punch, they meet our standard for excellent indoor air quality. We also love this wallpaper because it is composed of so many different neutral colors - this room can organically evolve over time without necessarily replacing the paper (which was installed with a no-VOC adhesive).
We refreshed the remaining walls with a scrubbable no-VOC paint from Sherwin Williams (7008 Alabaster) and gave the carpets in both of the twins’ rooms a good cleaning and simple stretch as opposed to replacing them. In order to provide more functional light in her room, we incorporated a corner floor lamp for reading, a telescoping desk lamp for studying, and an eye-catching LED flower pendant on a dimmer switch sourced from Lightology. Custom window treatments in a linen/cotton blend emphasize the height of the room and bring in a little “bling” with antiqued gold hardware.
Before we even thought about aesthetics, however, MOTIV Interiors got to work right away on increasing functionality. We added a spacious storage unit with plenty of baskets for all of our young client’s animal friends, and we made sure to include ample shelf space for books and hobbies as she finds new passions to explore down the road. We always prefer eco-friendly furnishings that are manufactured responsibly, made with sustainably harvested wood (FSC Certified), and use no glue or non-toxic glues and paints.
The bedding in this project is 100% cotton and contains no synthetic fibers. When purchasing bedding, check for the GOTS Certification (Global Organic Textile Standard). The introduction of a desk and drawer unit created a calming space to study and reflect, or write a letter to a friend. Gold accents add a bit of warmth to the workspace, where she can display her memories, goals, and game plans for a bright future.
We hope you enjoyed this project as much as we did! Each design challenge is an opportunity to push the envelope, by creating a new and exciting aesthetic or finding creative ways to incorporate sustainable design principles.
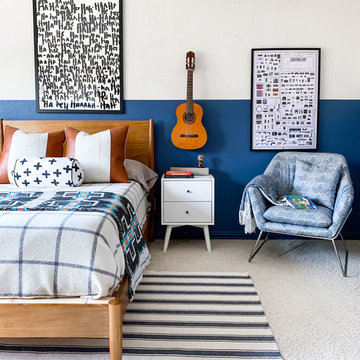
This room was designed for a tween boy to give him a space was didn't feel either too little or too grown-up.
Example of a mid-sized transitional boy carpeted and beige floor kids' room design in Dallas with blue walls
Example of a mid-sized transitional boy carpeted and beige floor kids' room design in Dallas with blue walls
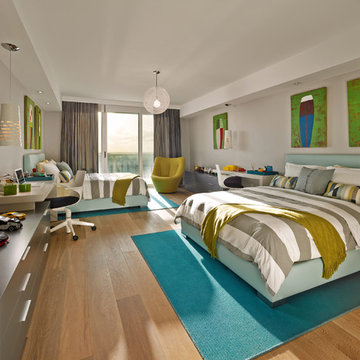
Barry Grossman
Inspiration for a contemporary boy medium tone wood floor and beige floor kids' bedroom remodel in Miami with gray walls
Inspiration for a contemporary boy medium tone wood floor and beige floor kids' bedroom remodel in Miami with gray walls
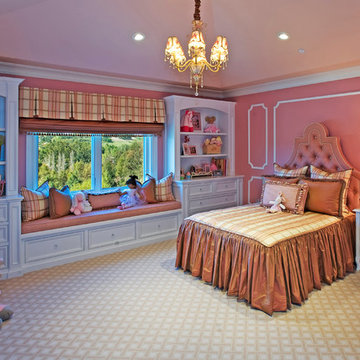
Photo by Everett Fenton Gidley
Mid-sized elegant girl carpeted and beige floor kids' room photo in Los Angeles with pink walls
Mid-sized elegant girl carpeted and beige floor kids' room photo in Los Angeles with pink walls
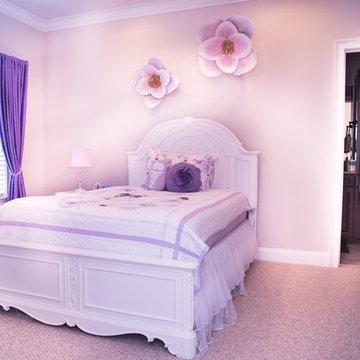
The perfect likes of a mature young girl. Jewel tones, jewelry tie backs, and Pottery Barn chic decor.
Mid-sized cottage chic girl carpeted and beige floor kids' room photo in Atlanta with beige walls
Mid-sized cottage chic girl carpeted and beige floor kids' room photo in Atlanta with beige walls
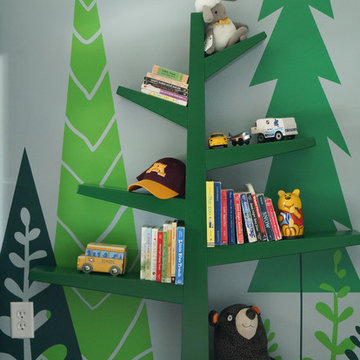
This boys' room reflects a love of the great outdoors with special attention paid to Minnesota's favorite lumberjack, Paul Bunyan. It was designed to easily grow with the child and has many different shelves, cubbies, nooks, and crannies for him to stow away his trinkets and display his treasures.
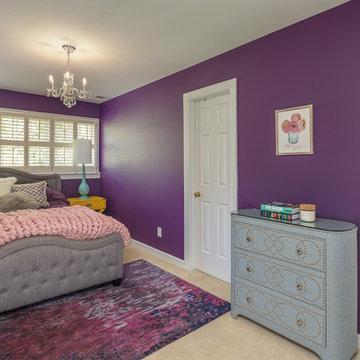
In this project we transformed a traditional style house into a modern, funky, and colorful home. By using different colors and patterns, mixing textures, and using unique design elements, these spaces portray a fun family lifestyle.
Photo Credit: Bob Fortner
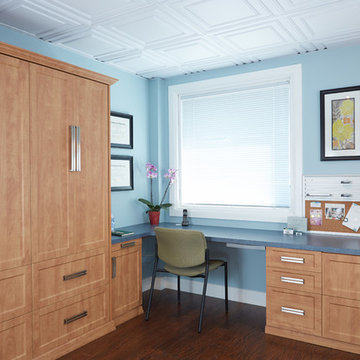
Built in murphy bed and storage
Mid-sized trendy gender-neutral carpeted and beige floor kids' room photo with multicolored walls
Mid-sized trendy gender-neutral carpeted and beige floor kids' room photo with multicolored walls
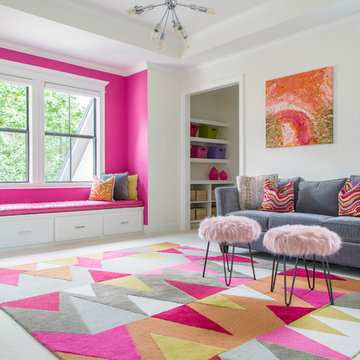
Bold patterns and lively colors flow throughout this playroom. The bay window and built in seating are painted in a vibrant hot pink that pop against the pure white walls. Fuzzy ottomans add a fun touch to the steel gray sofa and are complimented by the modern details of the mid-century flush mount and fun, geometric area rug.
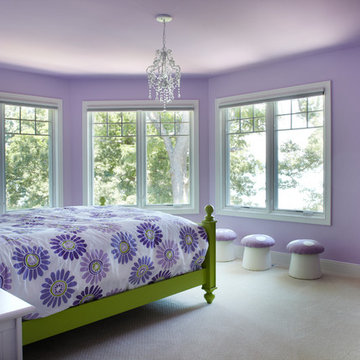
Photography by Scott Van Dyke for Haisma Design Co.
Large trendy girl carpeted and beige floor kids' room photo in Grand Rapids with purple walls
Large trendy girl carpeted and beige floor kids' room photo in Grand Rapids with purple walls
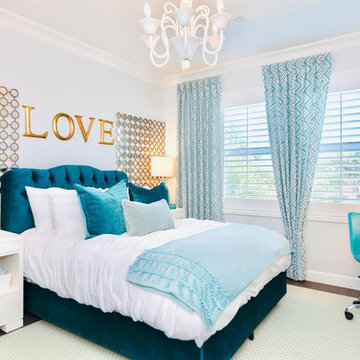
Mid-sized trendy girl light wood floor and beige floor kids' room photo in Orange County with gray walls
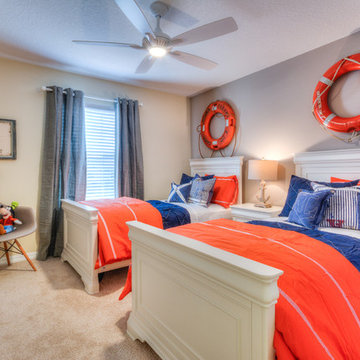
Example of a mid-sized beach style gender-neutral carpeted and beige floor kids' room design in Orlando with gray walls
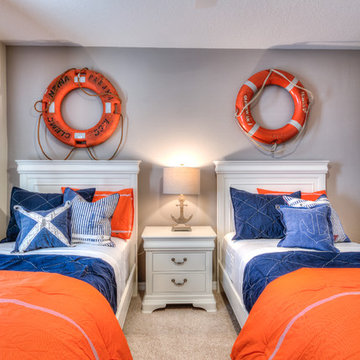
Example of a mid-sized beach style gender-neutral carpeted and beige floor kids' room design in Orlando with gray walls
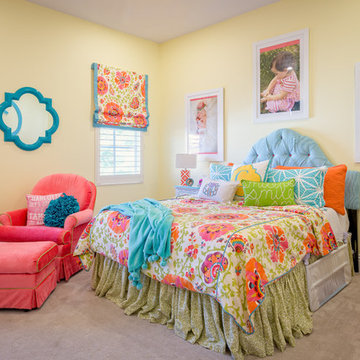
Chibi Moku
Kids' room - mid-sized traditional girl carpeted and beige floor kids' room idea in Tampa with yellow walls
Kids' room - mid-sized traditional girl carpeted and beige floor kids' room idea in Tampa with yellow walls
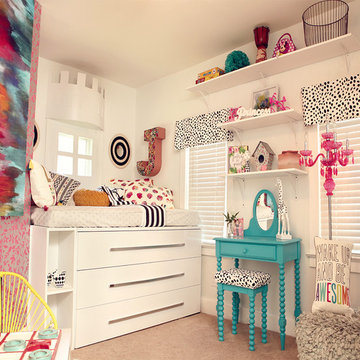
Example of a mid-sized eclectic girl carpeted and beige floor kids' room design in DC Metro with white walls
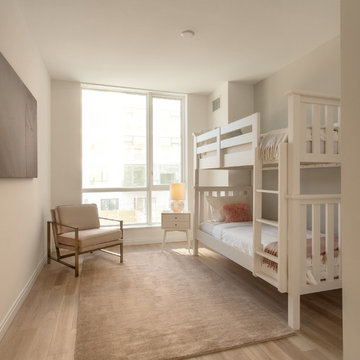
Kids' room - mid-sized transitional light wood floor and beige floor kids' room idea in New York with white walls
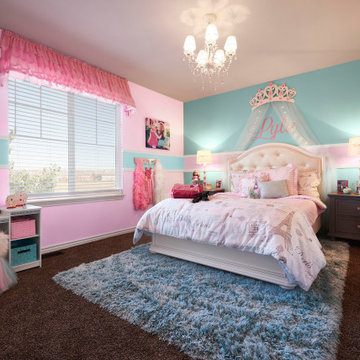
Example of a mid-sized trendy girl carpeted and beige floor kids' room design in Denver with pink walls
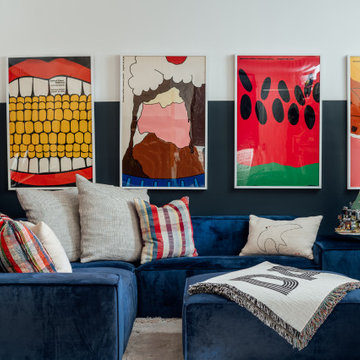
Kids room. 100% designed around these Herman Miller yearly picnic posters. The client already had one, so we decided to get a bunch more and go big with those. It's a basement - so dark walls would have felt too heavy. We decided to break the paint 1/3 of the way up the wall. This is 100% a kids space - bright, cozy, and welcoming.
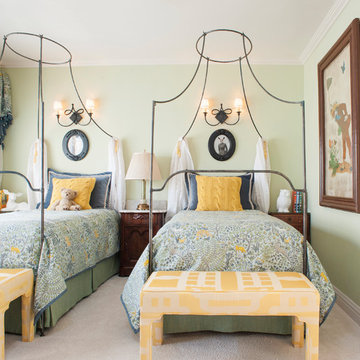
Start your little design fan off on the right foot with a stylish space of their own. This kid's bedroom is whimsical and fun. Bright pastel colors and bold yellow's with custom designed bedding and fabric from Robert Allen. Photo by Ezra Marcos
Beige Floor Kids' Room Ideas
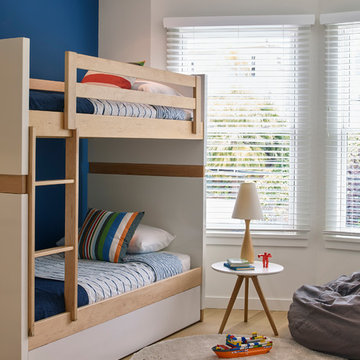
Balancing modern architectural elements with traditional Edwardian features was a key component of the complete renovation of this San Francisco residence. All new finishes were selected to brighten and enliven the spaces, and the home was filled with a mix of furnishings that convey a modern twist on traditional elements. The re-imagined layout of the home supports activities that range from a cozy family game night to al fresco entertaining.
Architect: AT6 Architecture
Builder: Citidev
Photographer: Ken Gutmaker Photography
1





