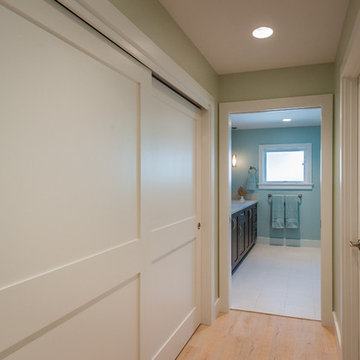Beige Hallway with Green Walls Ideas
Refine by:
Budget
Sort by:Popular Today
1 - 20 of 101 photos
Item 1 of 3
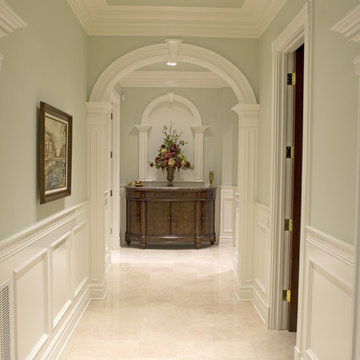
Beautifully detailed, white archways are used throughout the entire home, serving as a elegant frame for each room.
Hallway - traditional porcelain tile hallway idea in Seattle with green walls
Hallway - traditional porcelain tile hallway idea in Seattle with green walls
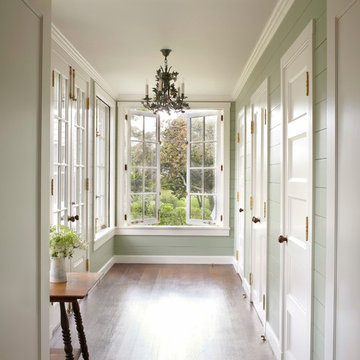
Rear entrance
Example of a large beach style dark wood floor hallway design in Boston with green walls
Example of a large beach style dark wood floor hallway design in Boston with green walls
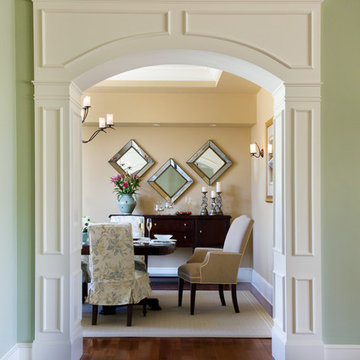
This New England farmhouse style+5,000 square foot new custom home is located at The Pinehills in Plymouth MA.
The design of Talcott Pines recalls the simple architecture of the American farmhouse. The massing of the home was designed to appear as though it was built over time. The center section – the “Big House” - is flanked on one side by a three-car garage (“The Barn”) and on the other side by the master suite (”The Tower”).
The building masses are clad with a series of complementary sidings. The body of the main house is clad in horizontal cedar clapboards. The garage – following in the barn theme - is clad in vertical cedar board-and-batten siding. The master suite “tower” is composed of whitewashed clapboards with mitered corners, for a more contemporary look. Lastly, the lower level of the home is sheathed in a unique pattern of alternating white cedar shingles, reinforcing the horizontal nature of the building.
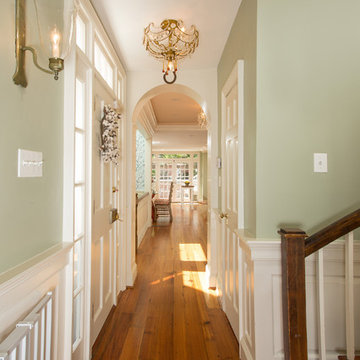
In this centuries-old row house in Old Town Alexandria, three rooms at the rear of the house were converted into one long and lovely kitchen. The kitchen was in the middle of the three former rooms, with the range and sink on opposite walls. The room between a formal dining room and the kitchen and breakfast area had no particular function and was used as a bar.
The challenge was making a kitchen out of a long space. Placing the banquette alone on the left wall allowed for ample seating. All cabinets and appliances were arranged on the right hand side of the room. In addition to a fireplace, the kitchen's off-white cabinets, pale green walls, and honey-colored hardwood floors contribute to its coziness. Striking, original artworks and a set of distressed wood chairs make this kitchen truly one-of-a-kind.
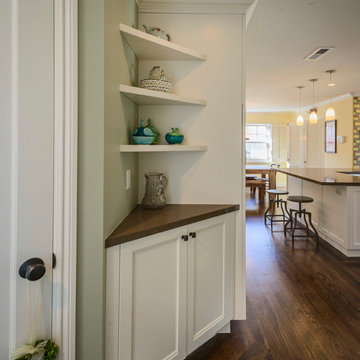
Corner cabinet with floating triangular shelves
Minimalist medium tone wood floor hallway photo in San Francisco with green walls
Minimalist medium tone wood floor hallway photo in San Francisco with green walls
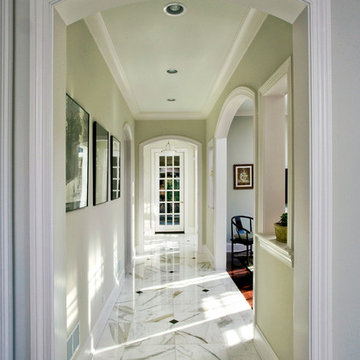
Photo by Linda Oyama Bryan
Inspiration for a mid-sized transitional marble floor and white floor hallway remodel in Chicago with green walls
Inspiration for a mid-sized transitional marble floor and white floor hallway remodel in Chicago with green walls
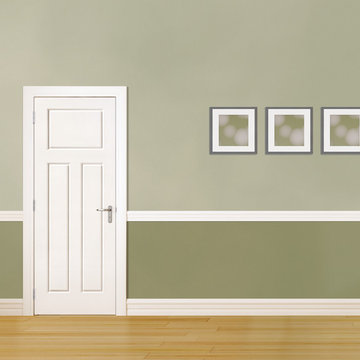
Glenview Interior Door
Hallway - modern light wood floor and yellow floor hallway idea in Orange County with green walls
Hallway - modern light wood floor and yellow floor hallway idea in Orange County with green walls
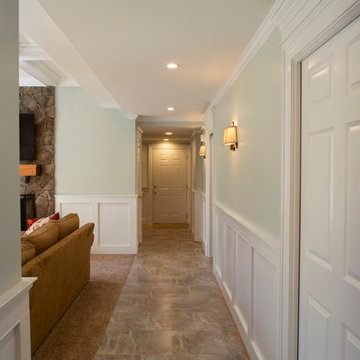
hallway behind wet bar next to great room
Example of a mid-sized classic ceramic tile hallway design in Richmond with green walls
Example of a mid-sized classic ceramic tile hallway design in Richmond with green walls
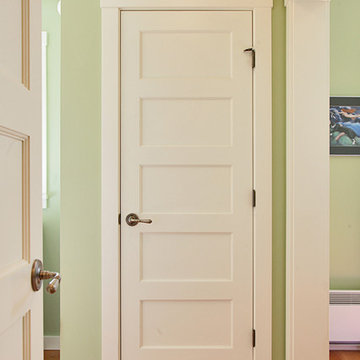
Michael Stadler - Stadler Studio
Example of a mid-sized classic light wood floor hallway design in Seattle with green walls
Example of a mid-sized classic light wood floor hallway design in Seattle with green walls
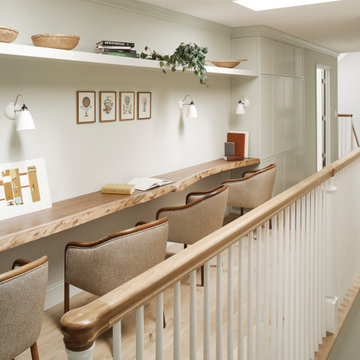
Inspiration for a mid-sized modern light wood floor hallway remodel in San Francisco with green walls

This homeowner loved her home, loved the location, but it needed updating and a more efficient use of the condensed space she had for her master bedroom/bath.
She was desirous of a spa-like master suite that not only used all spaces efficiently but was a tranquil escape to enjoy.
Her master bathroom was small, dated and inefficient with a corner shower and she used a couple small areas for storage but needed a more formal master closet and designated space for her shoes. Additionally, we were working with severely sloped ceilings in this space, which required us to be creative in utilizing the space for a hallway as well as prized shoe storage while stealing space from the bedroom. She also asked for a laundry room on this floor, which we were able to create using stackable units. Custom closet cabinetry allowed for closed storage and a fun light fixture complete the space. Her new master bathroom allowed for a large shower with fun tile and bench, custom cabinetry with transitional plumbing fixtures, and a sliding barn door for privacy.
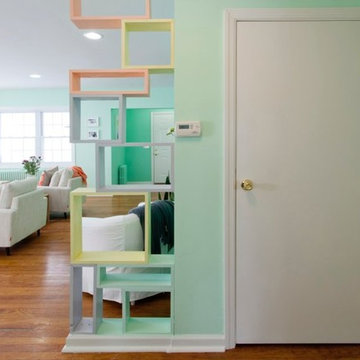
Wood blocks in fun colors create a visual barrier that doesn't block out light or prevent the space from feeling open.
Inspiration for a mid-sized contemporary medium tone wood floor hallway remodel in New York with green walls
Inspiration for a mid-sized contemporary medium tone wood floor hallway remodel in New York with green walls
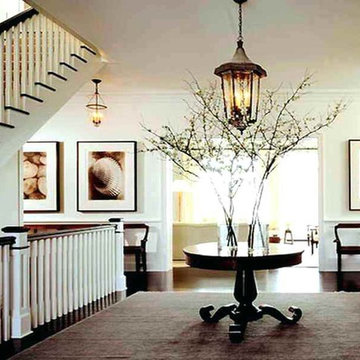
CDN Remodeling is a five-star home remodeling company serving Manchester Stratton Dorset and select points throughout beautiful Vermont. Call today to talk to one of our designers. 802-753-6424
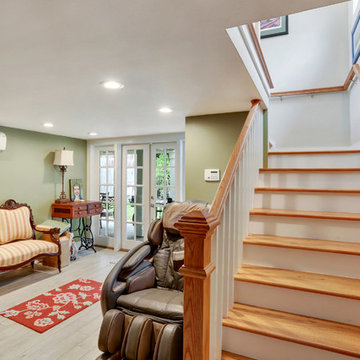
Spectacular renovation/addition in City Park area of New Orleans, LA.
Added: outdoor fireplace, screened porch, bathroom, oversized kitchen, interior stairwell, exterior staircase, breakfast area etc.
High end finishes yet historical, period correct materials had been used on the remodeling project.
For free estimate call or click!
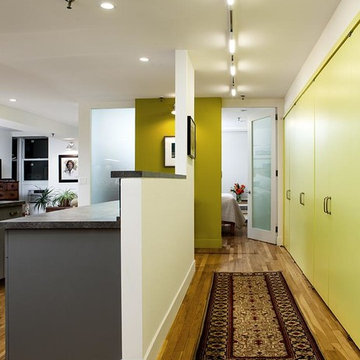
Example of a mid-sized trendy medium tone wood floor hallway design in New York with green walls
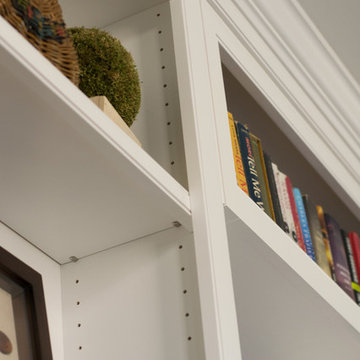
Ruth Kauffman
Example of a large classic hallway design in Philadelphia with green walls
Example of a large classic hallway design in Philadelphia with green walls
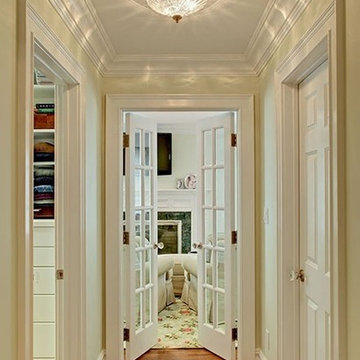
A hallway was notched out of the large master bedroom suite space, connecting three rooms within the suite. Since there were no closets in the bedroom, spacious "his and hers" closets were added to the hallway. A crystal chandelier continues the overall elegance and echoes the crystal chandeliers in the bathroom and bedroom
Photography Memories TTL
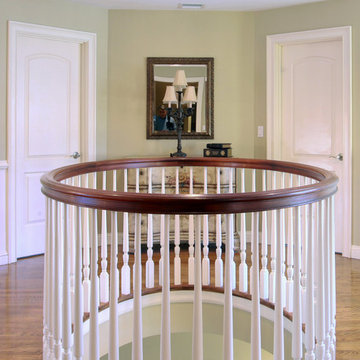
Example of a mid-sized classic medium tone wood floor hallway design in Providence with green walls
Beige Hallway with Green Walls Ideas
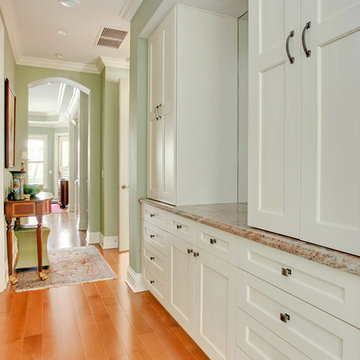
Hallway connecting Master Suite to Master Bath with custom designed Linen Built-In cabinetry
Transitional medium tone wood floor hallway photo in Tampa with green walls
Transitional medium tone wood floor hallway photo in Tampa with green walls
1






