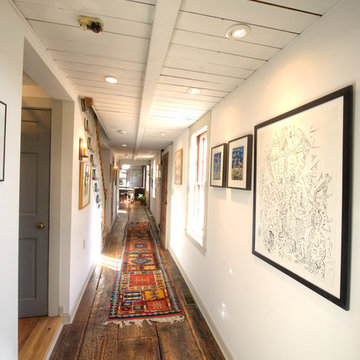Beige Hallway with Multicolored Walls Ideas
Refine by:
Budget
Sort by:Popular Today
1 - 20 of 124 photos
Item 1 of 3
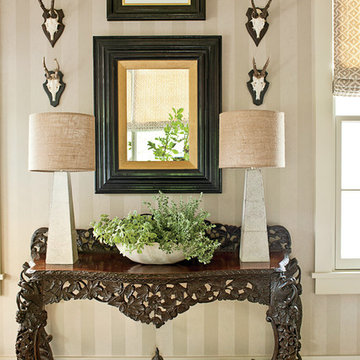
Laurey Glenn
Large farmhouse dark wood floor hallway photo in Nashville with multicolored walls
Large farmhouse dark wood floor hallway photo in Nashville with multicolored walls

Private Elevator Entrance with Flavorpaper wallpaper and walnut detailing.
© Joe Fletcher Photography
Trendy medium tone wood floor hallway photo in New York with multicolored walls
Trendy medium tone wood floor hallway photo in New York with multicolored walls
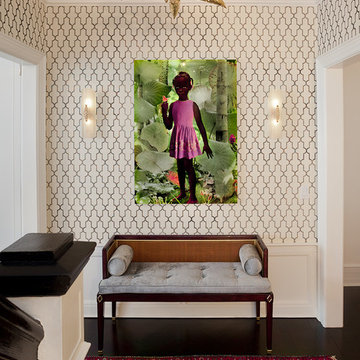
Inspiration for a mid-sized transitional dark wood floor hallway remodel in New York with multicolored walls
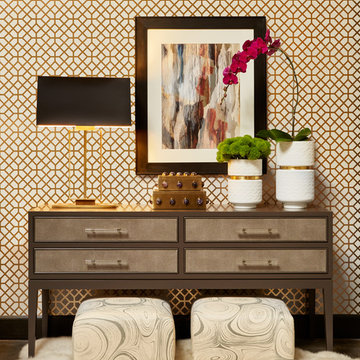
Theodore Console, Osmond Cubes, Crystal Lamps
Large trendy dark wood floor and brown floor hallway photo in Seattle with multicolored walls
Large trendy dark wood floor and brown floor hallway photo in Seattle with multicolored walls
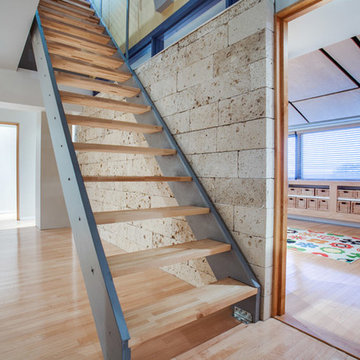
earth home which makes extensive use of recycled and reclaimed materials. flooring came out of an local school gymnasium and was re-purposed. Stair is and open concept with integrated metal railing. arched suspended ceiling panels give an extra sense of warmth and intimacy to the "earth home space"
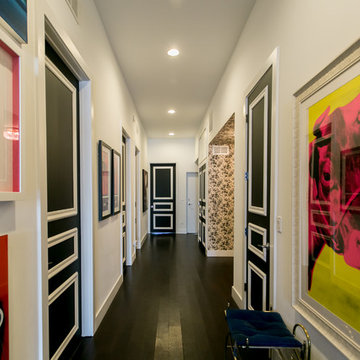
A gallery-style hallway perfect for showcasing our client’s unique art collection! With such vivid pieces, we opted for a neutral wall color. In the areas where we didn’t showcase their art, we infused the spaces with boldly printed wallpaper, which creates a lovely contrast while staying cohesive.
Designed by Chi Renovation & Design who serve Chicago and its surrounding suburbs, with an emphasis on the North Side and North Shore. You'll find their work from the Loop through Lincoln Park, Skokie, Wilmette, and all the way up to Lake Forest.
For more about Chi Renovation & Design, click here: https://www.chirenovation.com/
To learn more about this project, click here: https://www.chirenovation.com/portfolio/artistic-urban-remodel/
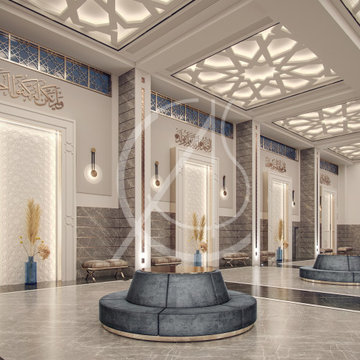
The symmetrically arranged lobby of this masjid interior design in Memphis, USA, leads to a network of corridors that guide the visitors to a range of facilities offered by the family center, the clerestory windows pleasantly match the circular benches and complement the neutral tones of the marble tiles.
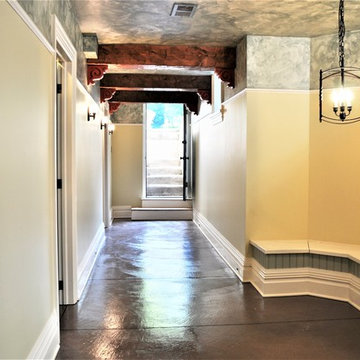
150 year old 1500 sq ft bare-bones basement gets complete makeover - perimeter french drains, lowered floor for increased headroom, new staircase, hand-hewn posts and beams. Integrated powder room, wet bar, study, game room and living room areas
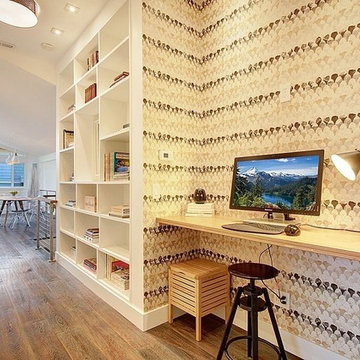
Large danish dark wood floor and brown floor hallway photo in Seattle with multicolored walls
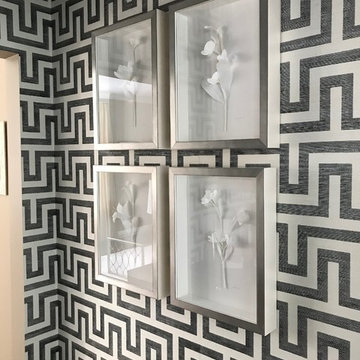
This contemporary black and white geometric wallpaper is beautifully contrasted with a vignette of Ethan Allen framed floral art. This Ethan Allen exclusive is part of a series of original paper works by independent artist Dawn Wolfe and captures the sweet, simple beauty of a single-stem flower. Each tiny petal and stem is hand-cut from delicate white crepe paper and artfully hand-assembled and mounted on a bright white mat board to create a true-to-life blossom.
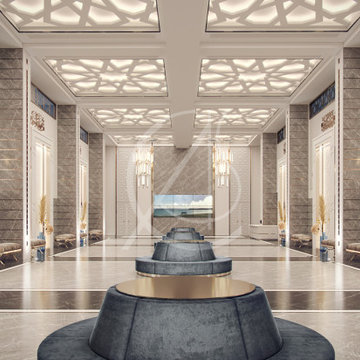
An expansive family center in Memphis, USA offers the surrounding community with various facilities, among them is this mosque with the elaborate Islamic ornaments that define the main lobby of this masjid interior design
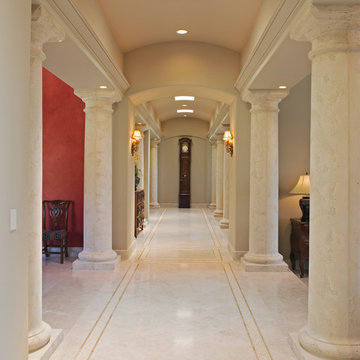
Hallway - mediterranean marble floor and white floor hallway idea in San Diego with multicolored walls
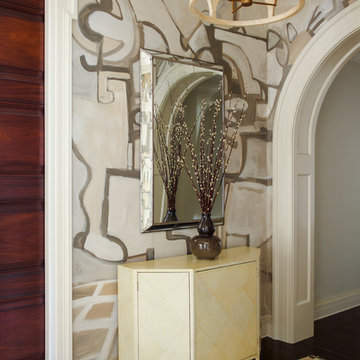
Eric Piasecki and Josh Gibson
Example of a huge classic dark wood floor hallway design in New York with multicolored walls
Example of a huge classic dark wood floor hallway design in New York with multicolored walls
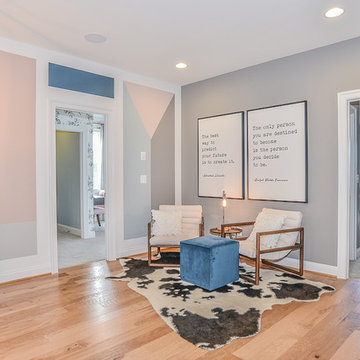
Example of a mid-sized transitional medium tone wood floor hallway design in DC Metro with multicolored walls
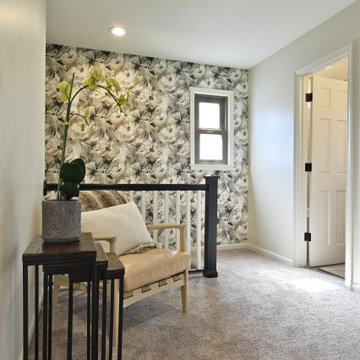
Inspiration for a carpeted, multicolored floor and wallpaper hallway remodel in Kansas City with multicolored walls
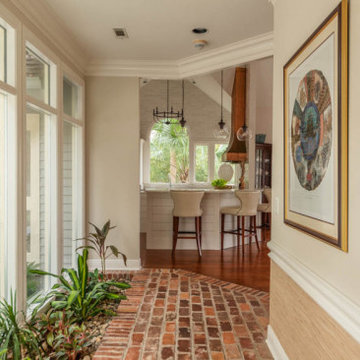
Hallway - mid-sized coastal brick floor and red floor hallway idea in Atlanta with multicolored walls
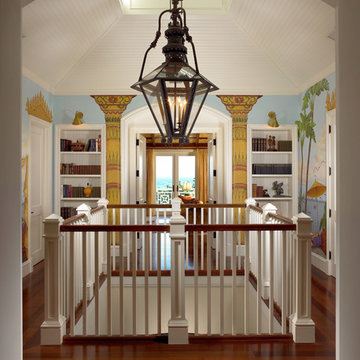
Sargent Photography
Inspiration for a mid-sized tropical medium tone wood floor hallway remodel in Miami with multicolored walls
Inspiration for a mid-sized tropical medium tone wood floor hallway remodel in Miami with multicolored walls
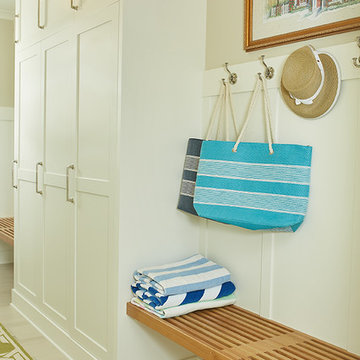
Builder: Segard Builders
Photographer: Ashley Avila Photography
Symmetry and traditional sensibilities drive this homes stately style. Flanking garages compliment a grand entrance and frame a roundabout style motor court. On axis, and centered on the homes roofline is a traditional A-frame dormer. The walkout rear elevation is covered by a paired column gallery that is connected to the main levels living, dining, and master bedroom. Inside, the foyer is centrally located, and flanked to the right by a grand staircase. To the left of the foyer is the homes private master suite featuring a roomy study, expansive dressing room, and bedroom. The dining room is surrounded on three sides by large windows and a pair of French doors open onto a separate outdoor grill space. The kitchen island, with seating for seven, is strategically placed on axis to the living room fireplace and the dining room table. Taking a trip down the grand staircase reveals the lower level living room, which serves as an entertainment space between the private bedrooms to the left and separate guest bedroom suite to the right. Rounding out this plans key features is the attached garage, which has its own separate staircase connecting it to the lower level as well as the bonus room above.
Beige Hallway with Multicolored Walls Ideas
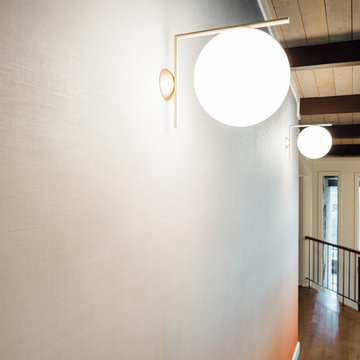
Photo: Kerri Fukui
Example of a mid-sized 1960s medium tone wood floor and brown floor hallway design in Salt Lake City with multicolored walls
Example of a mid-sized 1960s medium tone wood floor and brown floor hallway design in Salt Lake City with multicolored walls
1






