Beige Home Bar with No Sink Ideas
Refine by:
Budget
Sort by:Popular Today
1 - 20 of 180 photos
Item 1 of 3

Inspiration for a mid-sized transitional single-wall light wood floor wet bar remodel in Charlotte with no sink, shaker cabinets, light wood cabinets, marble countertops, white backsplash, subway tile backsplash and white countertops

Inspiration for a transitional single-wall dark wood floor home bar remodel in Other with no sink, glass-front cabinets, beige cabinets and white countertops

Spacecrafting Photography
Dry bar - traditional single-wall dry bar idea in Minneapolis with no sink, glass-front cabinets, white cabinets, white backsplash, white countertops and marble backsplash
Dry bar - traditional single-wall dry bar idea in Minneapolis with no sink, glass-front cabinets, white cabinets, white backsplash, white countertops and marble backsplash
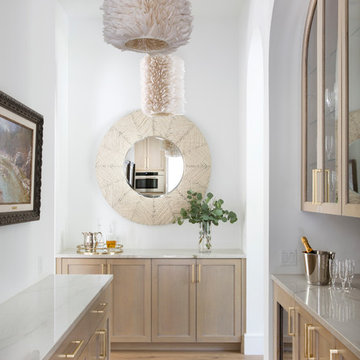
Photography by Buff Strickland
Inspiration for a mediterranean galley light wood floor home bar remodel in Austin with no sink, glass-front cabinets, light wood cabinets and white countertops
Inspiration for a mediterranean galley light wood floor home bar remodel in Austin with no sink, glass-front cabinets, light wood cabinets and white countertops
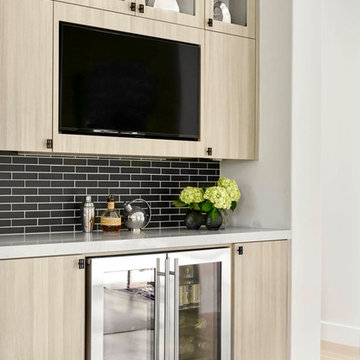
Home bar - contemporary single-wall light wood floor home bar idea in Dallas with no sink, flat-panel cabinets, light wood cabinets, black backsplash and subway tile backsplash
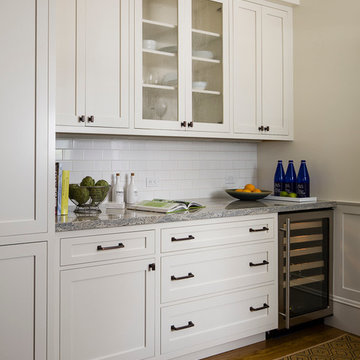
Designed by Tres McKinney Designs
Photos by Andrew McKenny
Mid-sized elegant single-wall medium tone wood floor and brown floor wet bar photo in San Francisco with shaker cabinets, white cabinets, granite countertops, white backsplash, subway tile backsplash, no sink and gray countertops
Mid-sized elegant single-wall medium tone wood floor and brown floor wet bar photo in San Francisco with shaker cabinets, white cabinets, granite countertops, white backsplash, subway tile backsplash, no sink and gray countertops
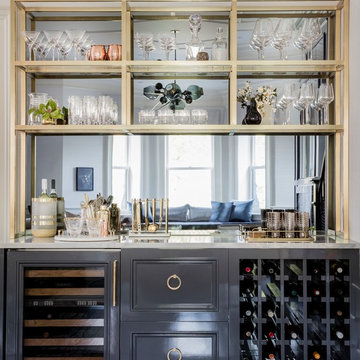
Photography by Michael J. Lee
Home bar - mid-sized transitional single-wall home bar idea in Boston with no sink, recessed-panel cabinets, gray cabinets, marble countertops and mirror backsplash
Home bar - mid-sized transitional single-wall home bar idea in Boston with no sink, recessed-panel cabinets, gray cabinets, marble countertops and mirror backsplash
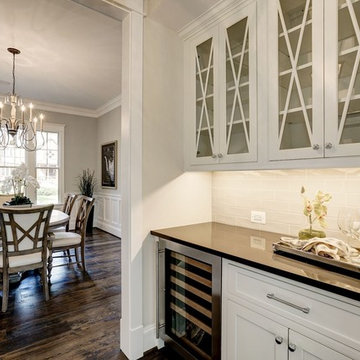
Wet bar - mid-sized farmhouse single-wall dark wood floor and brown floor wet bar idea in DC Metro with no sink, recessed-panel cabinets, white cabinets, gray backsplash and subway tile backsplash
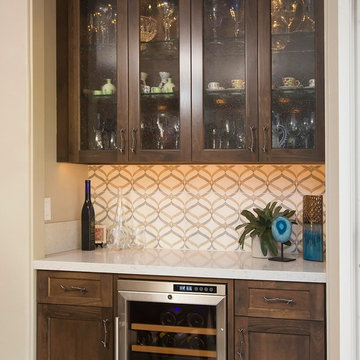
Our client in Point Loma loves to entertain and they invited us to remodel and refresh their home to create a space with multiple seating areas that encourage conversation and a better flow.
CairnsCraft Design & Remodel opened up the kitchen area by removing the fireplace and the wall that separated the Kitchen and Family Room.
The owners chose a rich stain with beveled shaker style cabinets, punctuated by a lighter quartz countertop and a very elegant stone backsplash tile.
Our clients are wine lovers, so we redesigned an existing closet into a bar. We added a wine cooler, lots of storage and upper cabinets with LED lights and seedy-glass doors to display all the sparkling glassware!
We replaced a sliding door with a wide La Cantina folding glass door, connecting the interior spaces with outdoor areas and bring a lot of natural light in.
We are proud to have earned the trust of this family, and that they are truly happy with their fresh remodel home!

The new custom dry bar was designed with entertainment essentials, including three separate wine and beverage chillers and open shelving for displaying beverage accessories.
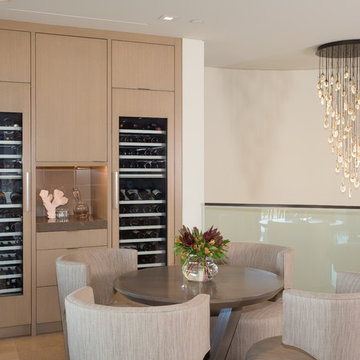
Example of a small trendy single-wall marble floor and gray floor home bar design in Orange County with no sink, flat-panel cabinets, light wood cabinets, solid surface countertops and beige backsplash
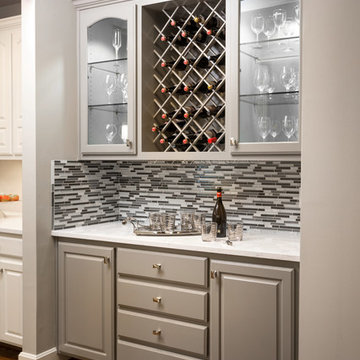
The builder grade maple bar needed an upgrade. We painted the entire unit gray, added metallic paint and replaced the wood shelves with glass, snazzy backsplash and new quartz countertop.
Design Connection, Inc. provided space plans, cabinets, countertops, tile, painting, accessories, hard wood floors and installation of all materials and project management.
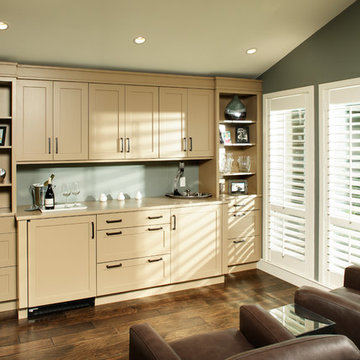
This cozy adult retreat is furnished with comfortable leather chairs and ottomans. The bar area houses an under counter beverage center. Upper cabinets store wine classes and drawers and base cabinetry have specialized bottle storage. Open bookcase cabinetry feature family photographs and collectibles.
Dave Adams Photography
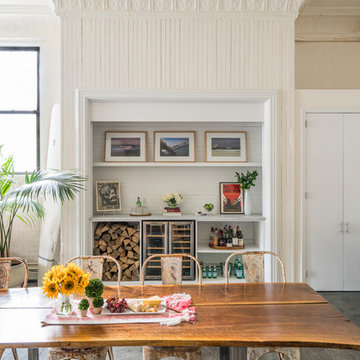
California Closets Bar
Inspiration for a large eclectic single-wall concrete floor and gray floor home bar remodel in New York with no sink, open cabinets, white cabinets, marble countertops, white backsplash, wood backsplash and gray countertops
Inspiration for a large eclectic single-wall concrete floor and gray floor home bar remodel in New York with no sink, open cabinets, white cabinets, marble countertops, white backsplash, wood backsplash and gray countertops
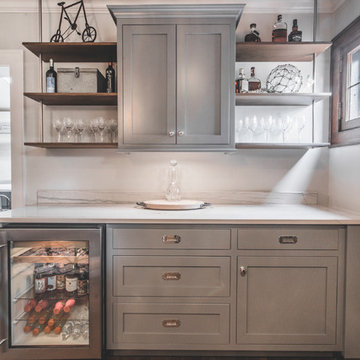
Bradshaw Photography
Inspiration for a small transitional single-wall dark wood floor and brown floor wet bar remodel in Columbus with no sink, shaker cabinets, gray cabinets, marble countertops, white backsplash and marble backsplash
Inspiration for a small transitional single-wall dark wood floor and brown floor wet bar remodel in Columbus with no sink, shaker cabinets, gray cabinets, marble countertops, white backsplash and marble backsplash

Bradshaw Photography
Wet bar - small transitional single-wall dark wood floor and brown floor wet bar idea in Columbus with no sink, shaker cabinets, gray cabinets, marble countertops, white backsplash and marble backsplash
Wet bar - small transitional single-wall dark wood floor and brown floor wet bar idea in Columbus with no sink, shaker cabinets, gray cabinets, marble countertops, white backsplash and marble backsplash
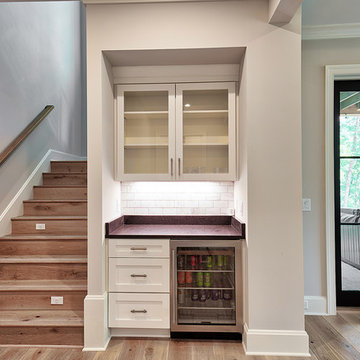
Inspiration for a coastal galley light wood floor home bar remodel in Other with no sink, shaker cabinets, white cabinets, granite countertops, white backsplash, marble backsplash and black countertops
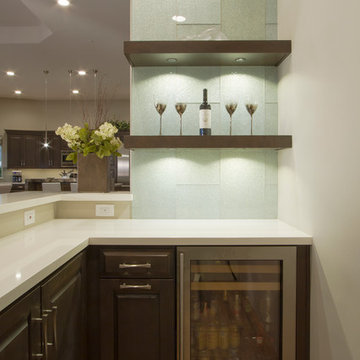
Taube Photography
Mid-sized transitional l-shaped light wood floor and brown floor seated home bar photo in Phoenix with no sink, shaker cabinets, granite countertops, green backsplash, glass tile backsplash, beige cabinets and white countertops
Mid-sized transitional l-shaped light wood floor and brown floor seated home bar photo in Phoenix with no sink, shaker cabinets, granite countertops, green backsplash, glass tile backsplash, beige cabinets and white countertops

Transitional single-wall light wood floor and beige floor dry bar photo with no sink, glass-front cabinets, light wood cabinets, beige backsplash and beige countertops
Beige Home Bar with No Sink Ideas
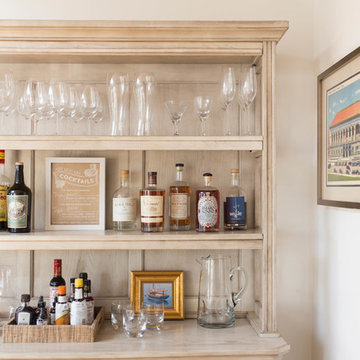
Photo: Samara Vise Photography
Wet bar - mid-sized craftsman single-wall wet bar idea in Boston with no sink, shaker cabinets, distressed cabinets, wood countertops, beige backsplash and wood backsplash
Wet bar - mid-sized craftsman single-wall wet bar idea in Boston with no sink, shaker cabinets, distressed cabinets, wood countertops, beige backsplash and wood backsplash
1





