Beige Home Bar with Raised-Panel Cabinets Ideas
Refine by:
Budget
Sort by:Popular Today
1 - 20 of 220 photos
Item 1 of 3

Wet bar - transitional single-wall medium tone wood floor wet bar idea in New Orleans with an undermount sink, raised-panel cabinets, white cabinets, multicolored backsplash and white countertops

Example of a mid-sized classic single-wall ceramic tile and gray floor wet bar design in New York with raised-panel cabinets, gray cabinets, granite countertops, gray backsplash, glass tile backsplash and white countertops
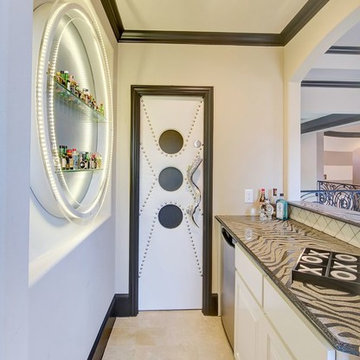
Designed by EWD; Built by Hensley Premier Builders; Photo by Charles Lauersdorf - Imagery Intelligence
Example of a trendy single-wall home bar design in Dallas with raised-panel cabinets and white cabinets
Example of a trendy single-wall home bar design in Dallas with raised-panel cabinets and white cabinets

Example of a mid-sized classic single-wall medium tone wood floor and brown floor wet bar design in Charlotte with an undermount sink, raised-panel cabinets, white cabinets, granite countertops, gray backsplash, subway tile backsplash and black countertops
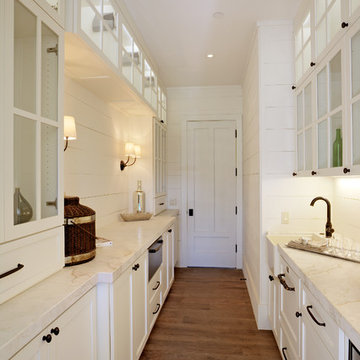
Located on a serene country lane in an exclusive neighborhood near the village of Yountville. This contemporary 7352 +/-sq. ft. farmhouse combines sophisticated contemporary style with time-honored sensibilities. Pool, fire-pit and bocce court. 2 acre, including a Cabernet vineyard. We designed all of the interior floor plan layout, finishes, fittings, and consulted on the exterior building finishes.
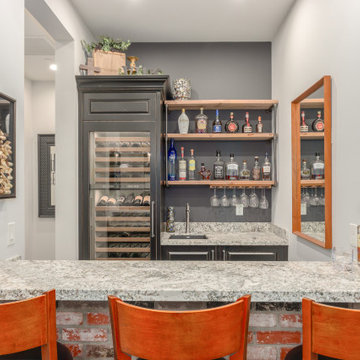
Example of a transitional galley seated home bar design in Phoenix with an undermount sink, raised-panel cabinets, distressed cabinets and gray backsplash
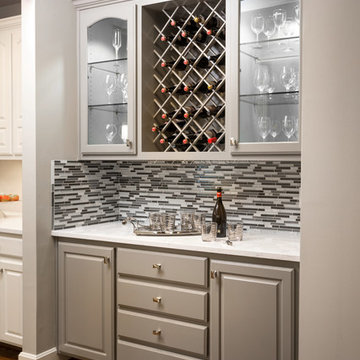
The builder grade maple bar needed an upgrade. We painted the entire unit gray, added metallic paint and replaced the wood shelves with glass, snazzy backsplash and new quartz countertop.
Design Connection, Inc. provided space plans, cabinets, countertops, tile, painting, accessories, hard wood floors and installation of all materials and project management.
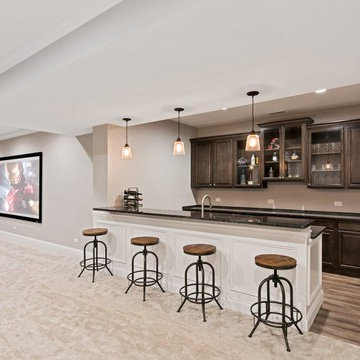
Wet bar - large transitional galley medium tone wood floor and brown floor wet bar idea in Chicago with raised-panel cabinets, dark wood cabinets and brown countertops
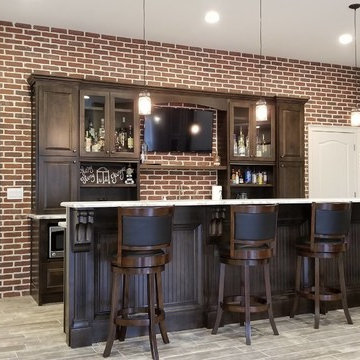
Todd DiFiore
Seated home bar - large transitional galley porcelain tile and brown floor seated home bar idea in Atlanta with an undermount sink, red backsplash, brick backsplash, raised-panel cabinets and dark wood cabinets
Seated home bar - large transitional galley porcelain tile and brown floor seated home bar idea in Atlanta with an undermount sink, red backsplash, brick backsplash, raised-panel cabinets and dark wood cabinets
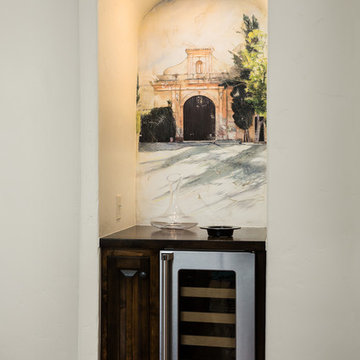
Clark Dugger
Inspiration for a mediterranean home bar remodel in Los Angeles with raised-panel cabinets and dark wood cabinets
Inspiration for a mediterranean home bar remodel in Los Angeles with raised-panel cabinets and dark wood cabinets
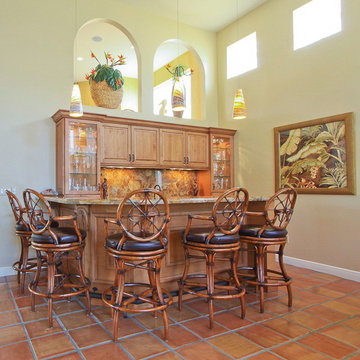
This homeowner loves to entertain and wanted to also include an impressive wet bar and seating area for family and friends. Highlights include glass paneled cabinets to display glassware, two beverage refrigerators, a rubbed bronze sink and beautiful glass pendant lights over the 5-person seating area.
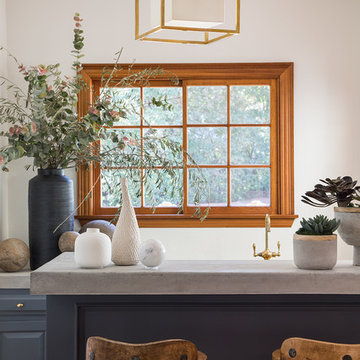
Meghan Bob Photography
Example of a small transitional galley light wood floor and brown floor seated home bar design in Los Angeles with an undermount sink, concrete countertops, raised-panel cabinets, gray cabinets and gray countertops
Example of a small transitional galley light wood floor and brown floor seated home bar design in Los Angeles with an undermount sink, concrete countertops, raised-panel cabinets, gray cabinets and gray countertops
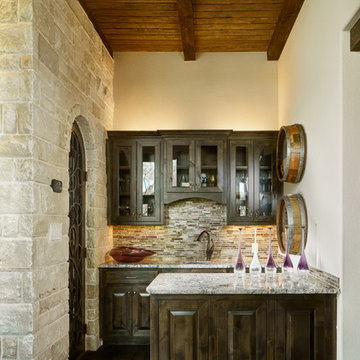
As you can tell, this house was built to comfortably entertain. This is evident by the custom wine cellar and wet bar located in the great room. Beautiful under and upper cabinetry lighting in both the wet bar and wine cellar create a beautiful ambiance.
Design: Wesley-Wayne Interiors
Photo: Stephen Karlisch
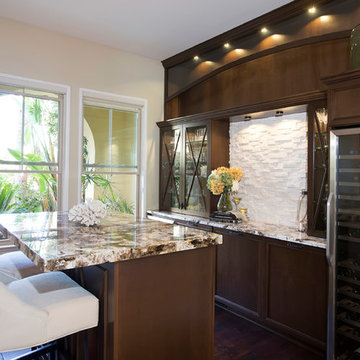
This space was an existing second dining room area that was not ever used by the residents. This client entertains frequently, needed ample bar storage, had a transitional look in mind, and of course wanted it to look great. I think we accomplished just that! - See more at: http://www.jhillinteriordesigns.com/project-peeks/#sthash.06TLsTek.dpuf
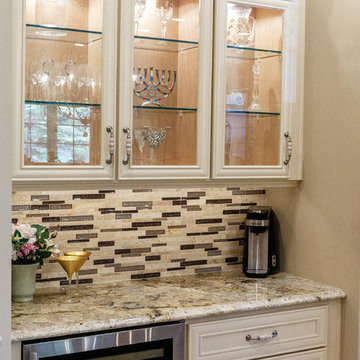
Voted best of Houzz 2014, 2015, 2016 & 2017!
Since 1974, Performance Kitchens & Home has been re-inventing spaces for every room in the home. Specializing in older homes for Kitchens, Bathrooms, Den, Family Rooms and any room in the home that needs creative storage solutions for cabinetry.
We offer color rendering services to help you see what your space will look like, so you can be comfortable with your choices! Our Design team is ready help you see your vision and guide you through the entire process!
Photography by: Juniper Wind Designs LLC
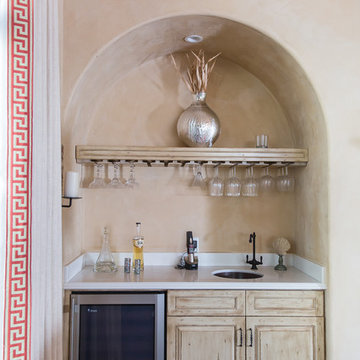
Small tuscan dark wood floor and brown floor home bar photo in Other with an undermount sink, raised-panel cabinets and light wood cabinets
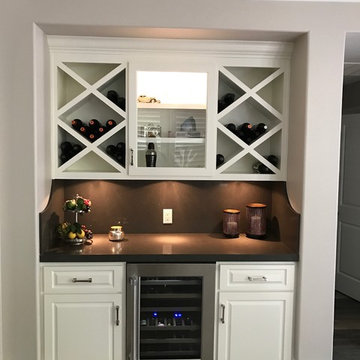
Inspiration for a mid-sized contemporary single-wall medium tone wood floor and gray floor wet bar remodel in Orange County with raised-panel cabinets, white cabinets, quartzite countertops, gray backsplash and stone slab backsplash
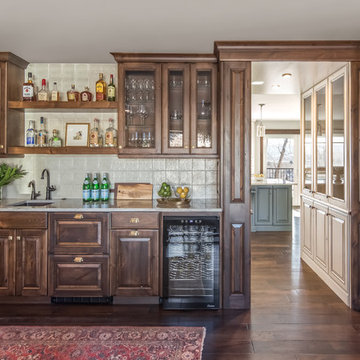
This is a lovely, 2 story home in Littleton, Colorado. It backs up to the High Line Canal and has truly stunning mountain views. When our clients purchased the home it was stuck in a 1980's time warp and didn't quite function for the family of 5. They hired us to to assist with a complete remodel. We took out walls, moved windows, added built-ins and cabinetry and worked with the clients more rustic, transitional taste. Check back for photos of the clients kitchen renovation! Photographs by Sara Yoder. Photo styling by Kristy Oatman.
FEATURED IN:
Colorado Homes & Lifestyles: A Divine Mix from the Kitchen Issue
Colorado Nest - The Living Room
Colorado Nest - The Bar
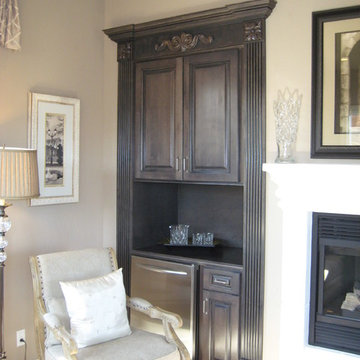
Aaron Vry
Example of a small classic single-wall carpeted home bar design in Las Vegas with no sink, raised-panel cabinets, gray cabinets, wood countertops and gray backsplash
Example of a small classic single-wall carpeted home bar design in Las Vegas with no sink, raised-panel cabinets, gray cabinets, wood countertops and gray backsplash
Beige Home Bar with Raised-Panel Cabinets Ideas
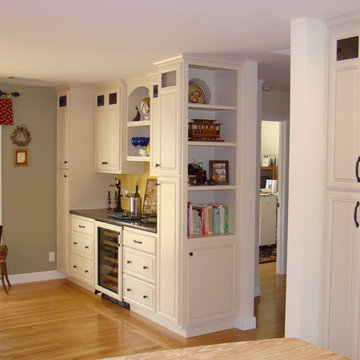
Example of a mid-sized classic single-wall light wood floor and brown floor wet bar design in San Francisco with raised-panel cabinets, white cabinets, quartz countertops and black countertops
1





